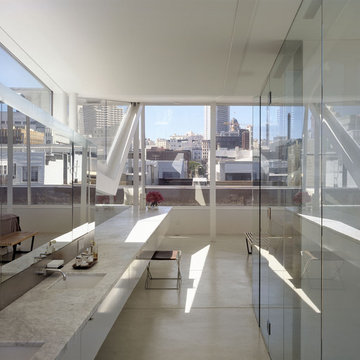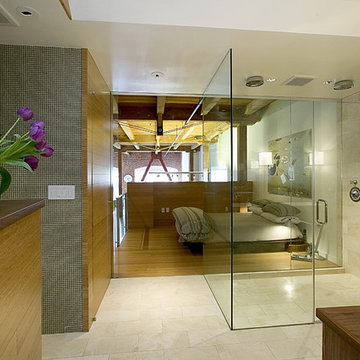12 foton på industriellt badrum
Sortera efter:Populärt i dag
1 - 12 av 12 foton
Artikel 1 av 3

Photo by Ross Anania
Exempel på ett industriellt badrum, med ett fristående badkar, en hörndusch, svart kakel, en toalettstol med hel cisternkåpa, porslinskakel, gröna väggar, betonggolv och ett undermonterad handfat
Exempel på ett industriellt badrum, med ett fristående badkar, en hörndusch, svart kakel, en toalettstol med hel cisternkåpa, porslinskakel, gröna väggar, betonggolv och ett undermonterad handfat
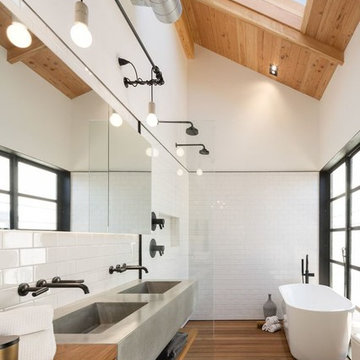
This bathroom cost $9,000 - I got that from http://www.remodelormove.com/bathroom-remodelling this remodeling calculator helped me create a budget for my remodel
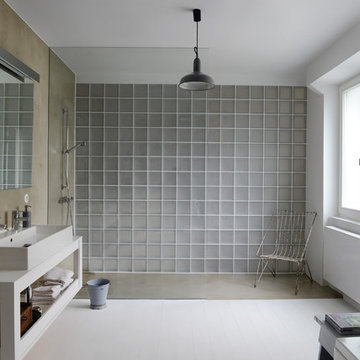
Foto Mirjam Knickrim
Industriell inredning av ett stort vit vitt badrum, med öppna hyllor, vita skåp, vita väggar, målat trägolv, ett avlångt handfat, träbänkskiva och en kantlös dusch
Industriell inredning av ett stort vit vitt badrum, med öppna hyllor, vita skåp, vita väggar, målat trägolv, ett avlångt handfat, träbänkskiva och en kantlös dusch
Hitta den rätta lokala yrkespersonen för ditt projekt

Photography-Hedrich Blessing
Glass House:
The design objective was to build a house for my wife and three kids, looking forward in terms of how people live today. To experiment with transparency and reflectivity, removing borders and edges from outside to inside the house, and to really depict “flowing and endless space”. To construct a house that is smart and efficient in terms of construction and energy, both in terms of the building and the user. To tell a story of how the house is built in terms of the constructability, structure and enclosure, with the nod to Japanese wood construction in the method in which the concrete beams support the steel beams; and in terms of how the entire house is enveloped in glass as if it was poured over the bones to make it skin tight. To engineer the house to be a smart house that not only looks modern, but acts modern; every aspect of user control is simplified to a digital touch button, whether lights, shades/blinds, HVAC, communication/audio/video, or security. To develop a planning module based on a 16 foot square room size and a 8 foot wide connector called an interstitial space for hallways, bathrooms, stairs and mechanical, which keeps the rooms pure and uncluttered. The base of the interstitial spaces also become skylights for the basement gallery.
This house is all about flexibility; the family room, was a nursery when the kids were infants, is a craft and media room now, and will be a family room when the time is right. Our rooms are all based on a 16’x16’ (4.8mx4.8m) module, so a bedroom, a kitchen, and a dining room are the same size and functions can easily change; only the furniture and the attitude needs to change.
The house is 5,500 SF (550 SM)of livable space, plus garage and basement gallery for a total of 8200 SF (820 SM). The mathematical grid of the house in the x, y and z axis also extends into the layout of the trees and hardscapes, all centered on a suburban one-acre lot.
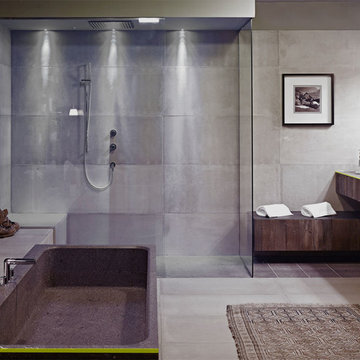
Inredning av ett industriellt badrum, med ett integrerad handfat, öppna hyllor, bänkskiva i betong, ett fristående badkar, en öppen dusch, grå kakel, cementkakel, grå väggar, betonggolv och med dusch som är öppen
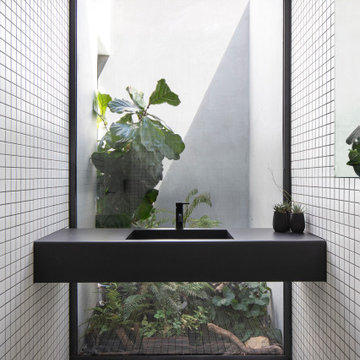
Foto på ett industriellt svart badrum, med vit kakel, mosaik, ett integrerad handfat och vitt golv
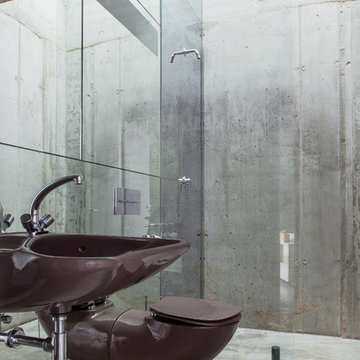
Foto: Luca Girardini - Architecture photographer © 2015 Houzz
Inredning av ett industriellt badrum, med ett väggmonterat handfat, en kantlös dusch, en vägghängd toalettstol, grå väggar och betonggolv
Inredning av ett industriellt badrum, med ett väggmonterat handfat, en kantlös dusch, en vägghängd toalettstol, grå väggar och betonggolv
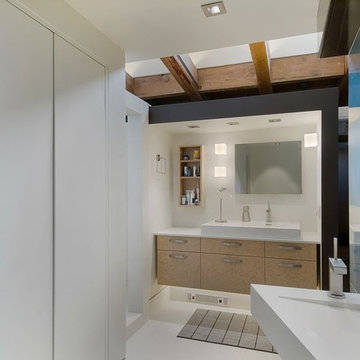
Inredning av ett industriellt badrum, med ett väggmonterat handfat, släta luckor, skåp i ljust trä och vita väggar
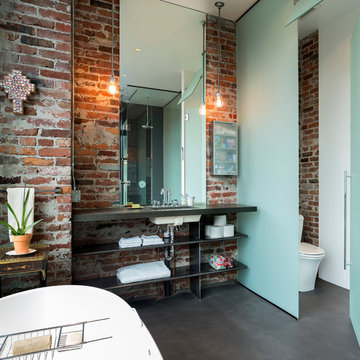
Photo by Ross Anania
Foto på ett industriellt badrum, med ett undermonterad handfat, öppna hyllor, ett fristående badkar, en toalettstol med hel cisternkåpa och betonggolv
Foto på ett industriellt badrum, med ett undermonterad handfat, öppna hyllor, ett fristående badkar, en toalettstol med hel cisternkåpa och betonggolv
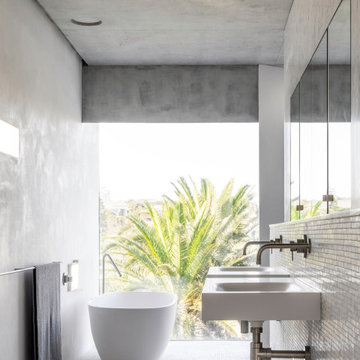
Inspiration för ett industriellt badrum, med ett fristående badkar, vit kakel, mosaik, vita väggar, mosaikgolv, ett väggmonterat handfat och vitt golv
12 foton på industriellt badrum
1

