314 foton på industriellt barnrum kombinerat med sovrum
Sortera efter:
Budget
Sortera efter:Populärt i dag
21 - 40 av 314 foton
Artikel 1 av 3
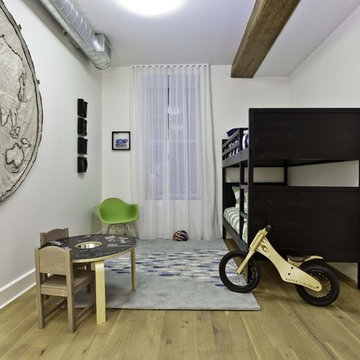
Established in 1895 as a warehouse for the spice trade, 481 Washington was built to last. With its 25-inch-thick base and enchanting Beaux Arts facade, this regal structure later housed a thriving Hudson Square printing company. After an impeccable renovation, the magnificent loft building’s original arched windows and exquisite cornice remain a testament to the grandeur of days past. Perfectly anchored between Soho and Tribeca, Spice Warehouse has been converted into 12 spacious full-floor lofts that seamlessly fuse Old World character with modern convenience. Steps from the Hudson River, Spice Warehouse is within walking distance of renowned restaurants, famed art galleries, specialty shops and boutiques. With its golden sunsets and outstanding facilities, this is the ideal destination for those seeking the tranquil pleasures of the Hudson River waterfront.
Expansive private floor residences were designed to be both versatile and functional, each with 3 to 4 bedrooms, 3 full baths, and a home office. Several residences enjoy dramatic Hudson River views.
This open space has been designed to accommodate a perfect Tribeca city lifestyle for entertaining, relaxing and working.
The design reflects a tailored “old world” look, respecting the original features of the Spice Warehouse. With its high ceilings, arched windows, original brick wall and iron columns, this space is a testament of ancient time and old world elegance.
This kids' bedroom design has been created keeping the old world style in mind. It features an old wall fabric world map, a bunk bed, a fun chalk board kids activity table and other fun industrial looking accents.
Photography: Francis Augustine
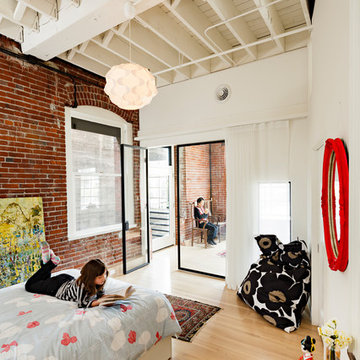
photos:Lincoln Barbour
Inspiration för ett industriellt flickrum kombinerat med sovrum, med vita väggar och ljust trägolv
Inspiration för ett industriellt flickrum kombinerat med sovrum, med vita väggar och ljust trägolv
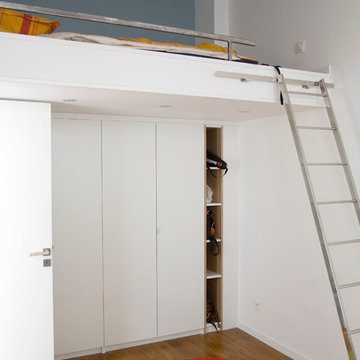
Arnaud RINUCCINI
Idéer för mellanstora industriella könsneutrala tonårsrum kombinerat med sovrum, med mellanmörkt trägolv och flerfärgade väggar
Idéer för mellanstora industriella könsneutrala tonårsrum kombinerat med sovrum, med mellanmörkt trägolv och flerfärgade väggar
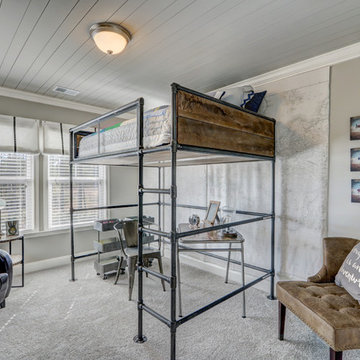
Inspiration för mellanstora industriella barnrum kombinerat med sovrum, med grå väggar och heltäckningsmatta
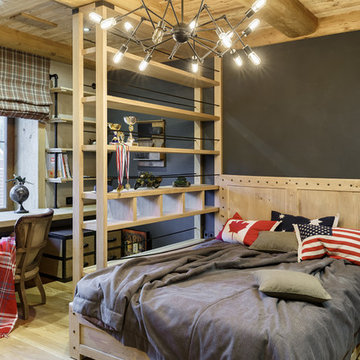
Inspiration för industriella barnrum kombinerat med sovrum, med grå väggar, ljust trägolv och beiget golv
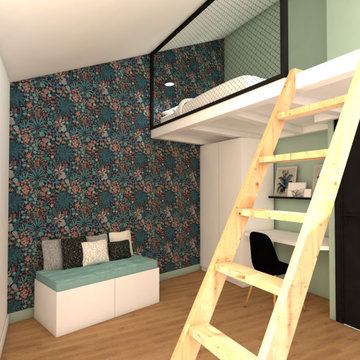
Les chambres des enfants se situent dans la pointe de la maison et sont assez petites. Afin de pouvoir récupérer de l'espace jeux, nous avons profité de la possibilité de prendre de l'espace dans la toiture pour réaliser une mezzanine.
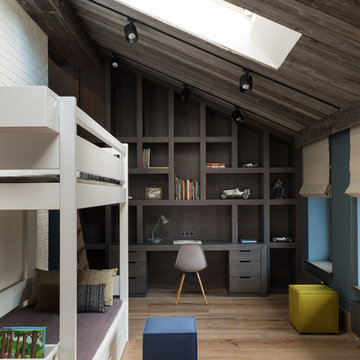
Архитекторы Краузе Александр и Краузе Анна
фото Кирилл Овчинников
Idéer för ett stort industriellt pojkrum kombinerat med sovrum och för 4-10-åringar, med blå väggar, mellanmörkt trägolv och beiget golv
Idéer för ett stort industriellt pojkrum kombinerat med sovrum och för 4-10-åringar, med blå väggar, mellanmörkt trägolv och beiget golv
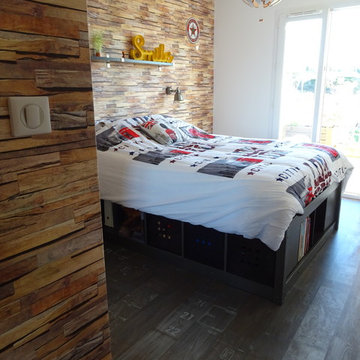
Relooking chambre ado
Inspiration för ett litet industriellt barnrum kombinerat med sovrum, med beige väggar, linoleumgolv och grått golv
Inspiration för ett litet industriellt barnrum kombinerat med sovrum, med beige väggar, linoleumgolv och grått golv
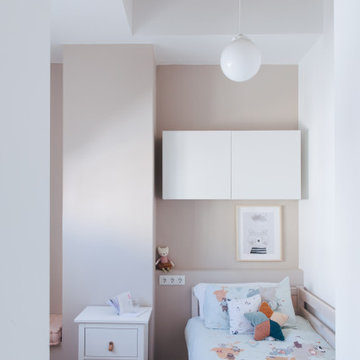
Este dormitorio infantil, aunque es muy chiquitin cumple con todas las necesidades. Y el hecho de tener una altura destacada, mas las vigas y bovedillas originales de la casa, hace que parezca mas amplia.
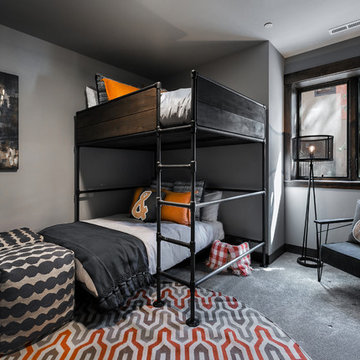
Casey Halliday Photography
Idéer för ett industriellt pojkrum kombinerat med sovrum och för 4-10-åringar, med grå väggar och heltäckningsmatta
Idéer för ett industriellt pojkrum kombinerat med sovrum och för 4-10-åringar, med grå väggar och heltäckningsmatta
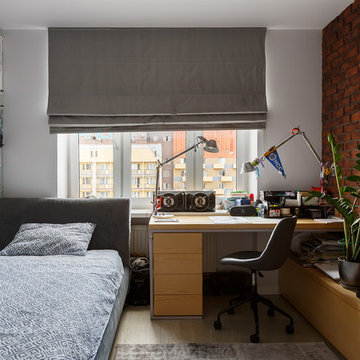
Inspiration för ett industriellt pojkrum kombinerat med sovrum, med vita väggar, ljust trägolv och beiget golv
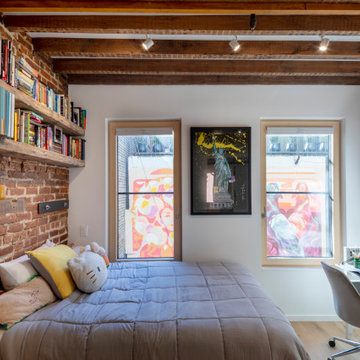
The full gut renovation included new bedrooms and passive house doors and windows for a hyper-efficient renovation.
Foto på ett industriellt barnrum kombinerat med sovrum, med vita väggar, ljust trägolv och beiget golv
Foto på ett industriellt barnrum kombinerat med sovrum, med vita väggar, ljust trägolv och beiget golv
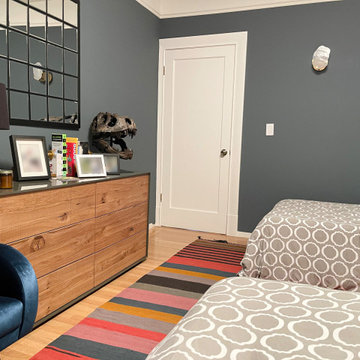
Inspiration för ett mellanstort industriellt barnrum kombinerat med sovrum, med blå väggar och ljust trägolv
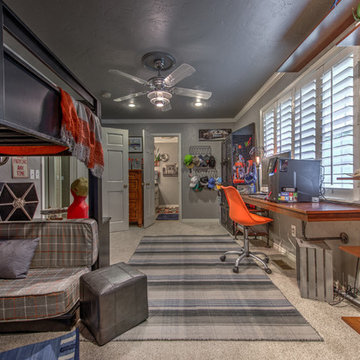
Foto på ett mellanstort industriellt barnrum kombinerat med sovrum, med grå väggar och heltäckningsmatta
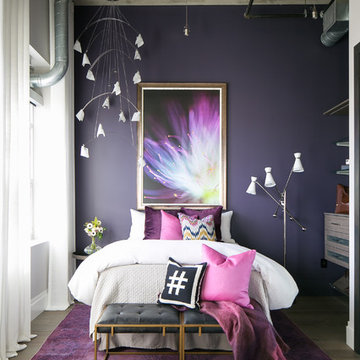
Ryan Garvin Photography
Exempel på ett mellanstort industriellt barnrum kombinerat med sovrum, med lila väggar och mörkt trägolv
Exempel på ett mellanstort industriellt barnrum kombinerat med sovrum, med lila väggar och mörkt trägolv
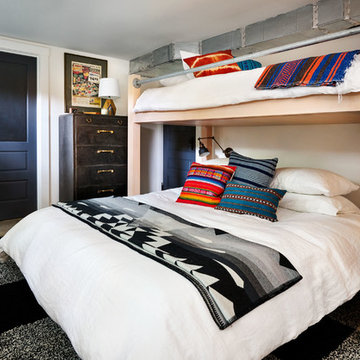
Blackstone Edge
Inredning av ett industriellt könsneutralt barnrum kombinerat med sovrum, med vita väggar, betonggolv och grått golv
Inredning av ett industriellt könsneutralt barnrum kombinerat med sovrum, med vita väggar, betonggolv och grått golv
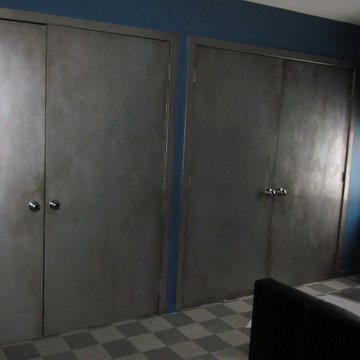
A Livingston, NJ teenage boy's room showcases this closet door detail where a unique and unusual aged industrial pewter metallic treatment is applied for a more modern look by the amazing artists of AH & Co. out of Montclair, NJ.
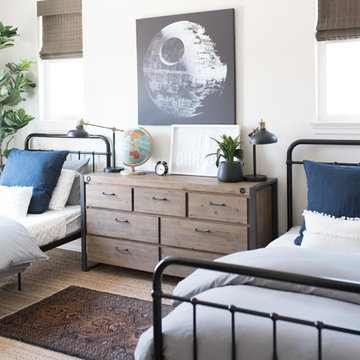
Inspiration för ett mellanstort industriellt barnrum kombinerat med sovrum, med vita väggar, målat trägolv och brunt golv
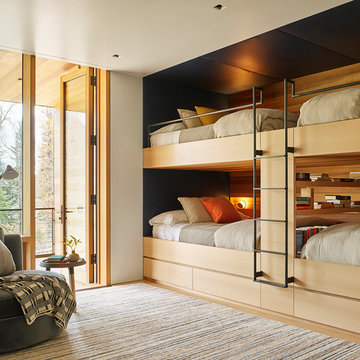
Brandner Design fabricated the ladder for these bunk beds in the Riverbend Residence.
Industriell inredning av ett barnrum kombinerat med sovrum, med vita väggar
Industriell inredning av ett barnrum kombinerat med sovrum, med vita väggar
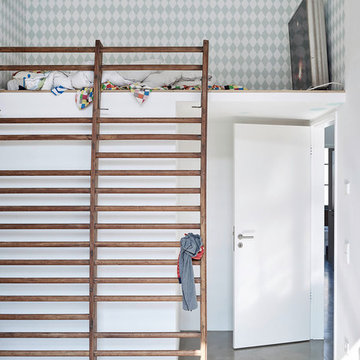
über die Sprossenwand ins Bett
__ Foto: MIchael Moser
Exempel på ett mycket stort industriellt barnrum kombinerat med sovrum
Exempel på ett mycket stort industriellt barnrum kombinerat med sovrum
314 foton på industriellt barnrum kombinerat med sovrum
2