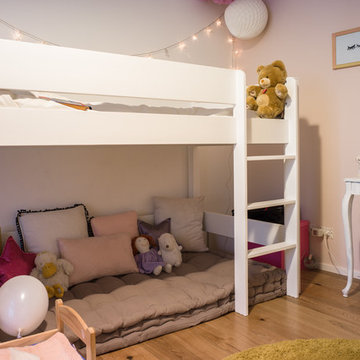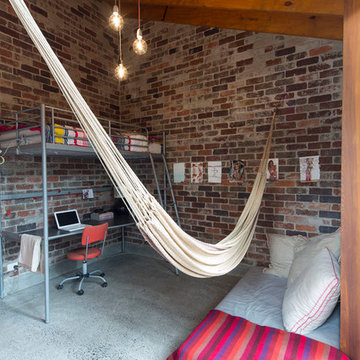12 foton på industriellt barnrum
Sortera efter:
Budget
Sortera efter:Populärt i dag
1 - 12 av 12 foton
Artikel 1 av 3
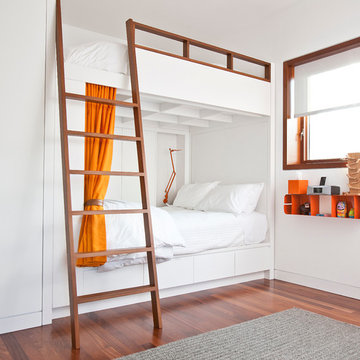
Architecture by Vinci | Hamp Architects, Inc.
Interiors by Stephanie Wohlner Design.
Lighting by Lux Populi.
Construction by Goldberg General Contracting, Inc.
Photos by Eric Hausman.
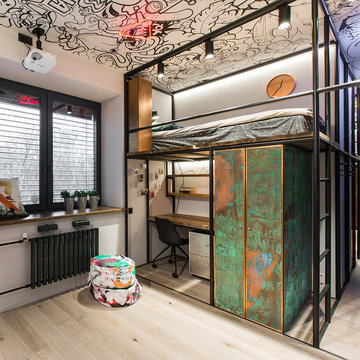
Илья Мусаелов
Inspiration för ett industriellt könsneutralt barnrum, med vita väggar, ljust trägolv och beiget golv
Inspiration för ett industriellt könsneutralt barnrum, med vita väggar, ljust trägolv och beiget golv
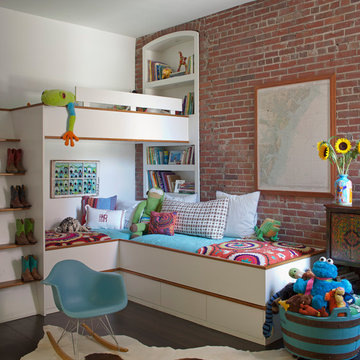
Richard Leo Johnson
Idéer för ett industriellt könsneutralt barnrum kombinerat med sovrum, med mörkt trägolv och röda väggar
Idéer för ett industriellt könsneutralt barnrum kombinerat med sovrum, med mörkt trägolv och röda väggar
Hitta den rätta lokala yrkespersonen för ditt projekt
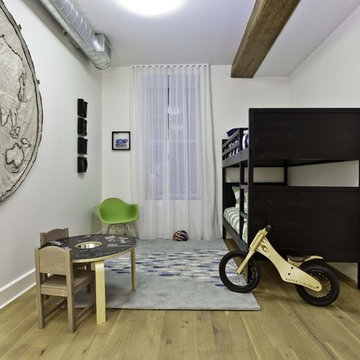
Established in 1895 as a warehouse for the spice trade, 481 Washington was built to last. With its 25-inch-thick base and enchanting Beaux Arts facade, this regal structure later housed a thriving Hudson Square printing company. After an impeccable renovation, the magnificent loft building’s original arched windows and exquisite cornice remain a testament to the grandeur of days past. Perfectly anchored between Soho and Tribeca, Spice Warehouse has been converted into 12 spacious full-floor lofts that seamlessly fuse Old World character with modern convenience. Steps from the Hudson River, Spice Warehouse is within walking distance of renowned restaurants, famed art galleries, specialty shops and boutiques. With its golden sunsets and outstanding facilities, this is the ideal destination for those seeking the tranquil pleasures of the Hudson River waterfront.
Expansive private floor residences were designed to be both versatile and functional, each with 3 to 4 bedrooms, 3 full baths, and a home office. Several residences enjoy dramatic Hudson River views.
This open space has been designed to accommodate a perfect Tribeca city lifestyle for entertaining, relaxing and working.
The design reflects a tailored “old world” look, respecting the original features of the Spice Warehouse. With its high ceilings, arched windows, original brick wall and iron columns, this space is a testament of ancient time and old world elegance.
This kids' bedroom design has been created keeping the old world style in mind. It features an old wall fabric world map, a bunk bed, a fun chalk board kids activity table and other fun industrial looking accents.
Photography: Francis Augustine
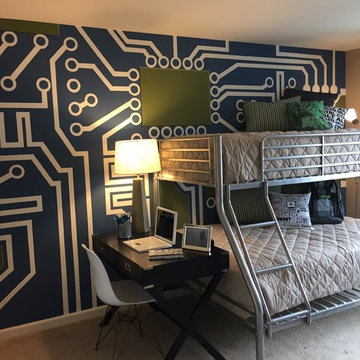
Computer themed teen's room with stylized circuit board mural.
Idéer för industriella könsneutrala tonårsrum kombinerat med sovrum, med blå väggar och heltäckningsmatta
Idéer för industriella könsneutrala tonårsrum kombinerat med sovrum, med blå väggar och heltäckningsmatta
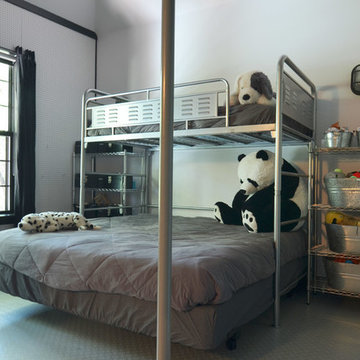
Photo: Sarah Greenman © 2013 Houzz
Inredning av ett industriellt könsneutralt barnrum kombinerat med sovrum och för 4-10-åringar, med vita väggar
Inredning av ett industriellt könsneutralt barnrum kombinerat med sovrum och för 4-10-åringar, med vita väggar
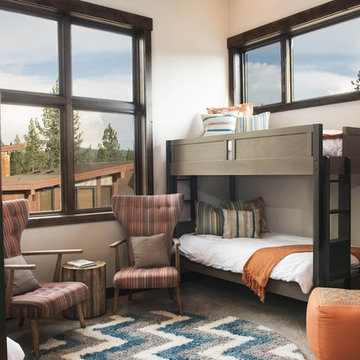
Industriell inredning av ett mellanstort könsneutralt barnrum kombinerat med sovrum och för 4-10-åringar, med beige väggar, heltäckningsmatta och beiget golv
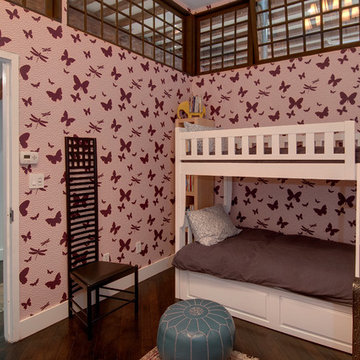
J. Asnes
Inredning av ett industriellt barnrum kombinerat med sovrum, med mörkt trägolv och flerfärgade väggar
Inredning av ett industriellt barnrum kombinerat med sovrum, med mörkt trägolv och flerfärgade väggar
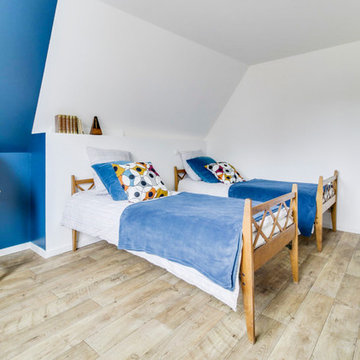
Bild på ett stort industriellt barnrum kombinerat med sovrum, med blå väggar, linoleumgolv och brunt golv
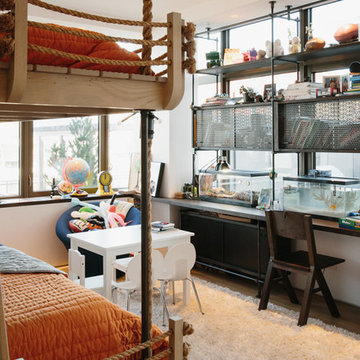
Daniel Shea
Inredning av ett industriellt könsneutralt barnrum kombinerat med sovrum, med vita väggar, mellanmörkt trägolv och brunt golv
Inredning av ett industriellt könsneutralt barnrum kombinerat med sovrum, med vita väggar, mellanmörkt trägolv och brunt golv
12 foton på industriellt barnrum
1
