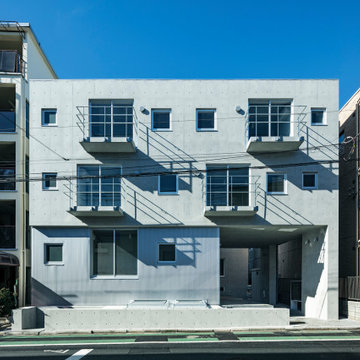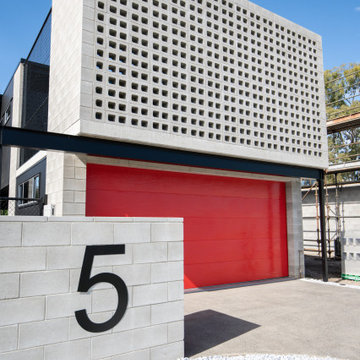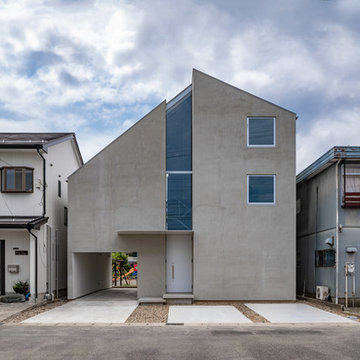153 foton på industriellt betonghus
Sortera efter:Populärt i dag
41 - 60 av 153 foton
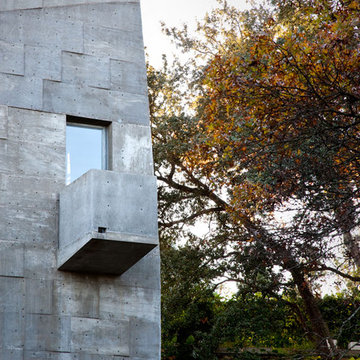
Concrete Studio, cast concrete, steel window
Photography by Ryann Ford
Industriell inredning av ett litet grått betonghus, med två våningar
Industriell inredning av ett litet grått betonghus, med två våningar
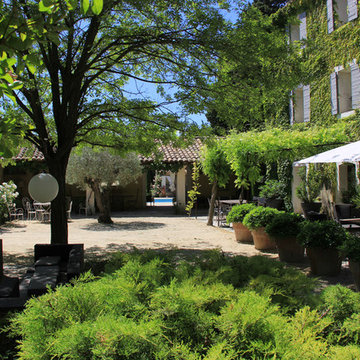
Inredning av ett industriellt stort gult hus, med tre eller fler plan, sadeltak och tak med takplattor
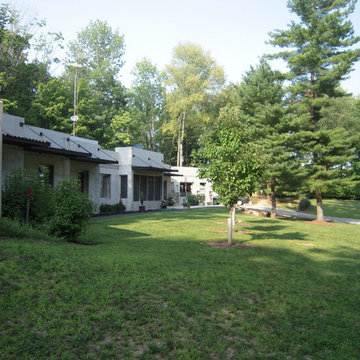
A modern industrial home with an unfinished character.
Bild på ett stort industriellt grått betonghus
Bild på ett stort industriellt grått betonghus
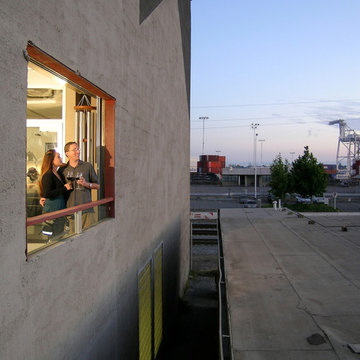
Michael O'callahan
Industriell inredning av ett betonghus
Industriell inredning av ett betonghus
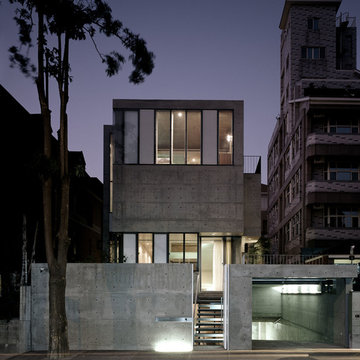
Christian Richters
Bild på ett mycket stort industriellt grått hus, med två våningar och platt tak
Bild på ett mycket stort industriellt grått hus, med två våningar och platt tak
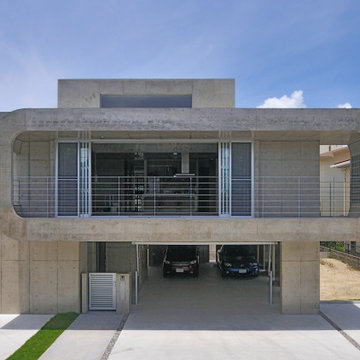
外観の重量感あるコンクリート打ち放しの仕上げをやわらげるよう
大きなリングでバランスを図った2階建て住宅。
Idéer för ett industriellt grått hus, med två våningar och platt tak
Idéer för ett industriellt grått hus, med två våningar och platt tak
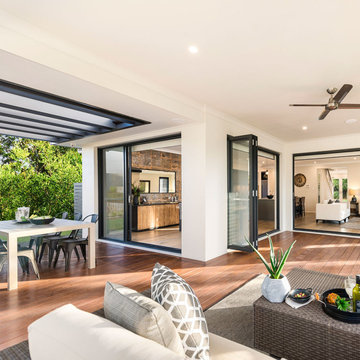
Grandeur on Every Level.
Offering the thoughtful design features you’d normally only expect from a bespoke home, the Metropolitan is the ultimate in two-storey, luxury family living.
The Metropolitan is a lavish two storey design with a Master Suite of Hollywood proportions and a layout. The Metropolitan respects the duties of everyday life and rewards with simple luxuries. Catering even for narrow blocks, this home effortlessly ticks every box on the wish list.
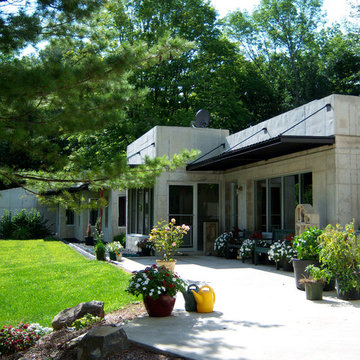
A modern industrial home with an unfinished character.
Idéer för ett stort industriellt grått betonghus
Idéer för ett stort industriellt grått betonghus
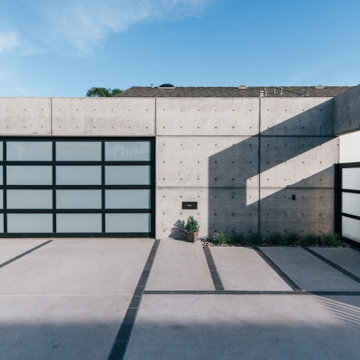
formed concrete wall at steel and glass garage door provide the exterior palette for the entry to this waterfront home
Inspiration för ett stort industriellt grått hus, med två våningar och platt tak
Inspiration för ett stort industriellt grått hus, med två våningar och platt tak
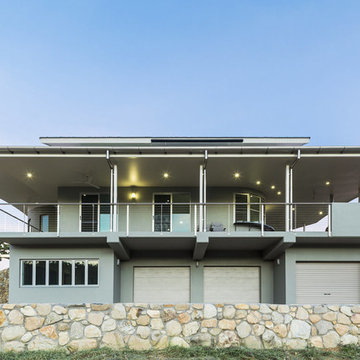
The basis for the site-planning is the reuse of existing circulation paths connecting the house to the 25 hectare lake +
magnificent views to the mountains + valleys . Perched above the Walsh River (west) + lake, the architecture utilises
passive design to provide comfortable living in a tropical-savanna climate. (Refer-conceptsheet-energy
conservation+axial connectivity).
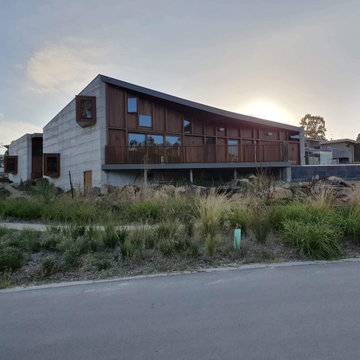
Use of materials and sharp lines make the external facade of this home something out of the ordinary.
Idéer för att renovera ett industriellt grått hus i flera nivåer
Idéer för att renovera ett industriellt grått hus i flera nivåer
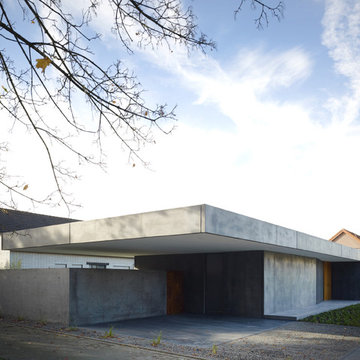
Inspiration för mellanstora industriella grå hus, med allt i ett plan och platt tak
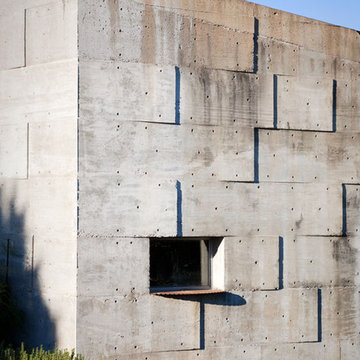
Concrete Studio, cast concrete, steel windows
Photography by Ryann Ford
Bild på ett litet industriellt grått betonghus, med allt i ett plan
Bild på ett litet industriellt grått betonghus, med allt i ett plan
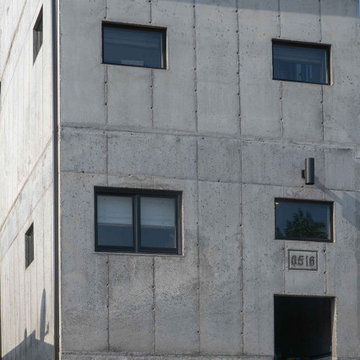
This is a concrete house in the Far Rockaway area of New York City. This house is built near the water and is within the flood zone. the house is elevated on concrete columns and the entire house is built out of poured in place concrete. Concrete was chosen as the material for durability and it's structural value and to have a more modern and industrial feel.
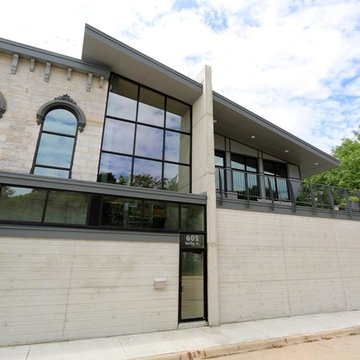
An industrial residential addition.
Industriell inredning av ett litet grått betonghus, med två våningar
Industriell inredning av ett litet grått betonghus, med två våningar
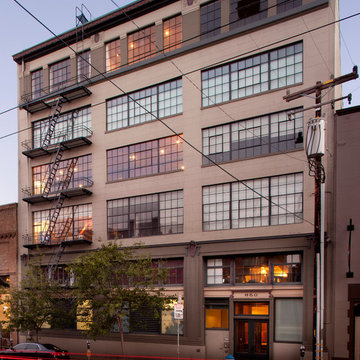
The exterior walls of the building were left intact, while the interior walls were changed to accommodate the client’s aspirations and requirements.
Photographer: Paul Dyer
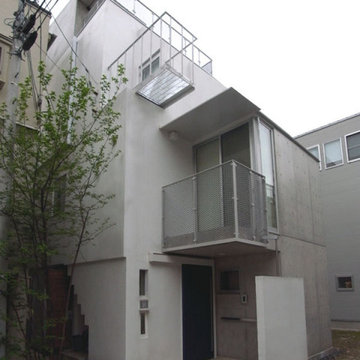
14坪の旗竿敷地に建てられた狭小住宅
Foto på ett litet industriellt vitt hus, med tre eller fler plan och platt tak
Foto på ett litet industriellt vitt hus, med tre eller fler plan och platt tak
153 foton på industriellt betonghus
3
