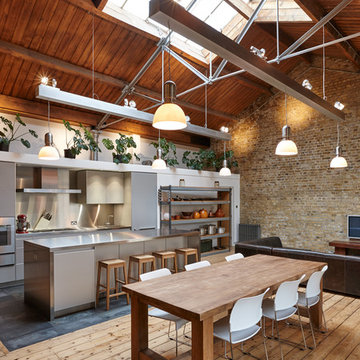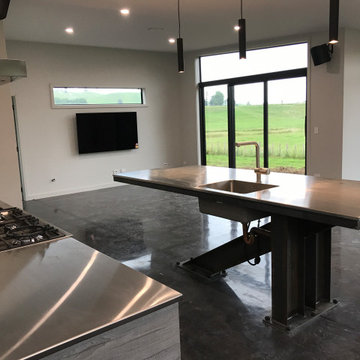6 682 foton på industriellt brunt kök
Sortera efter:
Budget
Sortera efter:Populärt i dag
141 - 160 av 6 682 foton
Artikel 1 av 3
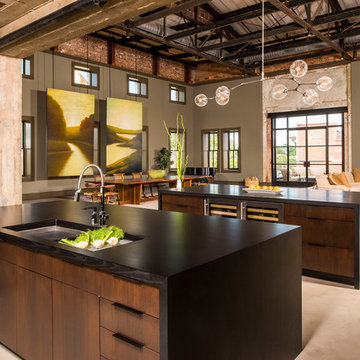
Chapel Hill, North Carolina Contemporary Kitchen design by #PaulBentham4JenniferGilmer. http://www.gilmerkitchens.com
Steven Paul Whitsitt Photography.
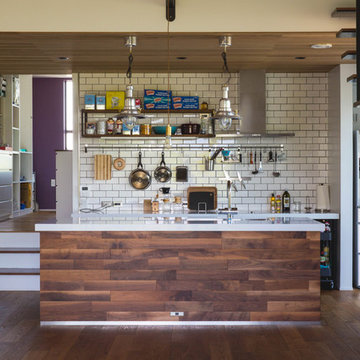
Inspiration för stora industriella linjära vitt kök med öppen planlösning, med vitt stänkskydd, stänkskydd i tunnelbanekakel, mellanmörkt trägolv, en köksö, öppna hyllor, svarta skåp, granitbänkskiva, svarta vitvaror och brunt golv
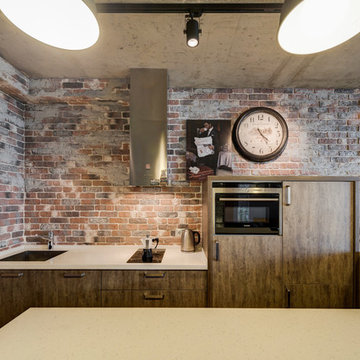
Industriell inredning av ett kök, med släta luckor, bruna skåp, rött stänkskydd, svarta vitvaror, en halv köksö och en enkel diskho

Photography-Hedrich Blessing
Glass House:
The design objective was to build a house for my wife and three kids, looking forward in terms of how people live today. To experiment with transparency and reflectivity, removing borders and edges from outside to inside the house, and to really depict “flowing and endless space”. To construct a house that is smart and efficient in terms of construction and energy, both in terms of the building and the user. To tell a story of how the house is built in terms of the constructability, structure and enclosure, with the nod to Japanese wood construction in the method in which the concrete beams support the steel beams; and in terms of how the entire house is enveloped in glass as if it was poured over the bones to make it skin tight. To engineer the house to be a smart house that not only looks modern, but acts modern; every aspect of user control is simplified to a digital touch button, whether lights, shades/blinds, HVAC, communication/audio/video, or security. To develop a planning module based on a 16 foot square room size and a 8 foot wide connector called an interstitial space for hallways, bathrooms, stairs and mechanical, which keeps the rooms pure and uncluttered. The base of the interstitial spaces also become skylights for the basement gallery.
This house is all about flexibility; the family room, was a nursery when the kids were infants, is a craft and media room now, and will be a family room when the time is right. Our rooms are all based on a 16’x16’ (4.8mx4.8m) module, so a bedroom, a kitchen, and a dining room are the same size and functions can easily change; only the furniture and the attitude needs to change.
The house is 5,500 SF (550 SM)of livable space, plus garage and basement gallery for a total of 8200 SF (820 SM). The mathematical grid of the house in the x, y and z axis also extends into the layout of the trees and hardscapes, all centered on a suburban one-acre lot.
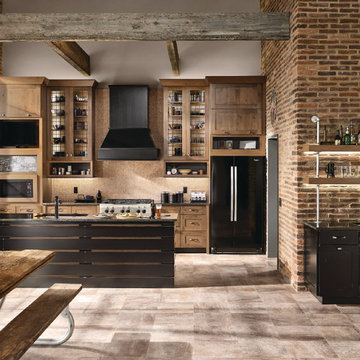
Idéer för att renovera ett mellanstort industriellt linjärt kök med öppen planlösning, med skåp i shakerstil, skåp i mellenmörkt trä, svarta vitvaror, en halv köksö, en undermonterad diskho, klinkergolv i porslin och brunt golv
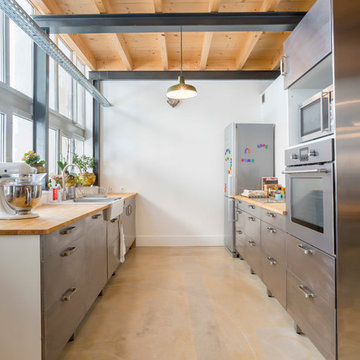
Idéer för avskilda, stora industriella parallellkök, med en rustik diskho, släta luckor, skåp i rostfritt stål, rostfria vitvaror och träbänkskiva

I mobili della cucina in legno vecchio decapato sono stati dipinti di grigio decapato. La cucina industriale ha in primo piano un tavolo da falegname trasformato in penisola con incassati i fuochi in linea. La grande cappa industriale è stata realizzata su nostro progetto così come il tavolo da pranzo dal sapore vintage e rustico allo stesso tempo. Le assi del tavolo son in legno di recupero. Illuminazione diretta ed indiretta studiata nei minimi dettagli per mettere in risalto la parete in mattoni faccia a vista dipinti di nero opaco. A terra un pavimento continuo in cemento autolivellante.
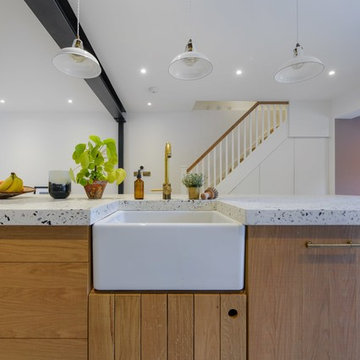
We had the awesome job of designing a one of a kind kitchen along with the rest entire lower ground floor space inside of this vast Victorian terrace just around the corner in London Fields.
Highlights include a huge & entirely bespoke designed, hand made kitchen. With savage band sawn and treated oak doors & hand poured Terrazzo worktops adding incredible character and texture to the epic space.
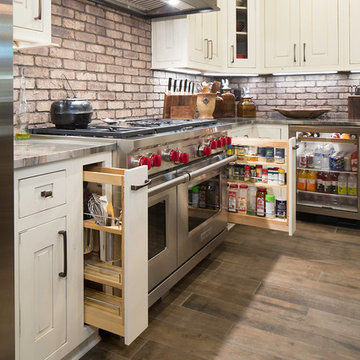
Adam Pendleton
Idéer för mellanstora industriella skafferier, med en rustik diskho, luckor med profilerade fronter, bänkskiva i kvartsit, stänkskydd i tegel, rostfria vitvaror och en köksö
Idéer för mellanstora industriella skafferier, med en rustik diskho, luckor med profilerade fronter, bänkskiva i kvartsit, stänkskydd i tegel, rostfria vitvaror och en köksö
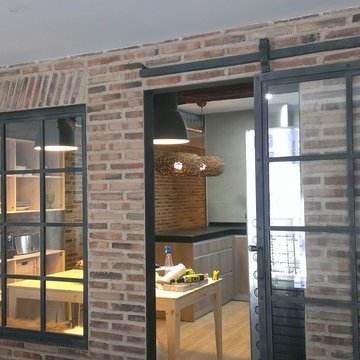
Cristalera que aporta el estilo industrial al piso.
Carlos Sancho
Bild på ett industriellt kök
Bild på ett industriellt kök

bulthaup b1 kitchen with island and corner barter arrangement. Exposed brickwork add colour and texture to the space ensuring the white kitchen doesn't appear too stark.
Darren Chung
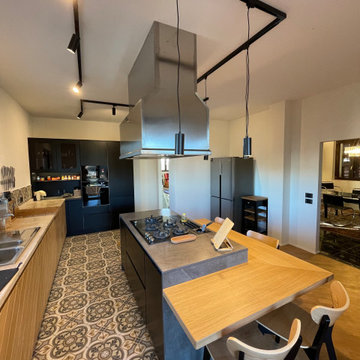
Piano snack
Idéer för att renovera ett stort industriellt beige beige kök, med skåp i ljust trä, marmorbänkskiva, cementgolv och en köksö
Idéer för att renovera ett stort industriellt beige beige kök, med skåp i ljust trä, marmorbänkskiva, cementgolv och en köksö
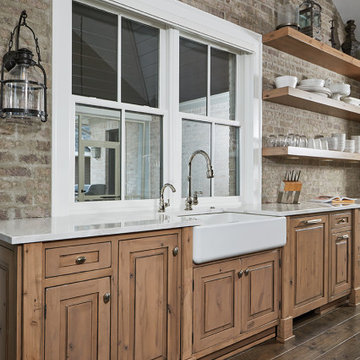
Industriell inredning av ett stort vit vitt kök, med en rustik diskho, luckor med upphöjd panel, skåp i ljust trä, granitbänkskiva, stänkskydd i tegel, integrerade vitvaror, mellanmörkt trägolv och en köksö
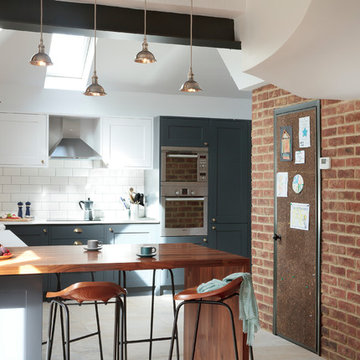
Influenced by contemporary indusrial design, this bright kitchen is the perfect space to cook and entertain. Featuring furniture from the Stoneham Kitchens Edwardian collection with Blue Hague base units and Classic White wall units, the designer, Matteo Bianchi, cleverly created the effect of freestanding furniture using a combination of different finishes. Other standout features include Farrow and Ball railings, LED strip lights, pedant lights, Spekva Walnut breakfast bar and shelving plus Bosch & Elica appliances.
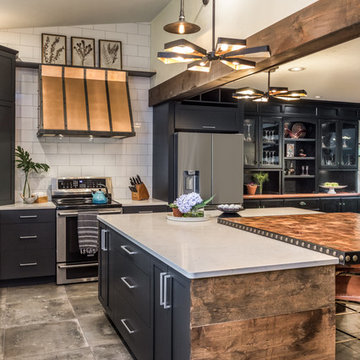
Brittany Fecteau
Inredning av ett industriellt stort vit vitt kök, med en undermonterad diskho, släta luckor, svarta skåp, bänkskiva i kvarts, vitt stänkskydd, stänkskydd i porslinskakel, rostfria vitvaror, cementgolv, en köksö och grått golv
Inredning av ett industriellt stort vit vitt kök, med en undermonterad diskho, släta luckor, svarta skåp, bänkskiva i kvarts, vitt stänkskydd, stänkskydd i porslinskakel, rostfria vitvaror, cementgolv, en köksö och grått golv
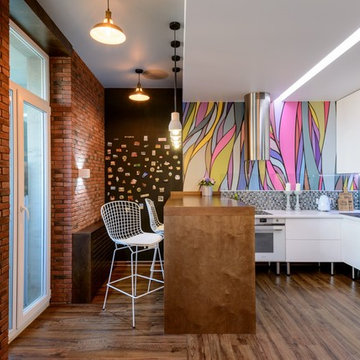
Виталий Иванов
Bild på ett litet industriellt kök, med en nedsänkt diskho, släta luckor, vita skåp, laminatbänkskiva, flerfärgad stänkskydd, stänkskydd i glaskakel, vita vitvaror, vinylgolv och brunt golv
Bild på ett litet industriellt kök, med en nedsänkt diskho, släta luckor, vita skåp, laminatbänkskiva, flerfärgad stänkskydd, stänkskydd i glaskakel, vita vitvaror, vinylgolv och brunt golv
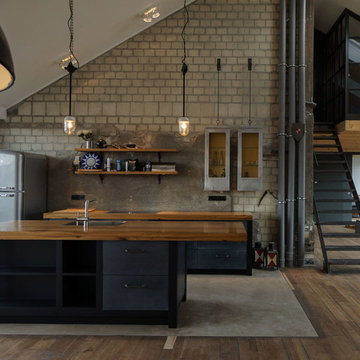
Heike Vogler
Inspiration för industriella kök, med en nedsänkt diskho, svarta skåp, träbänkskiva, grått stänkskydd, stänkskydd i sten, mellanmörkt trägolv, en köksö och luckor med profilerade fronter
Inspiration för industriella kök, med en nedsänkt diskho, svarta skåp, träbänkskiva, grått stänkskydd, stänkskydd i sten, mellanmörkt trägolv, en köksö och luckor med profilerade fronter
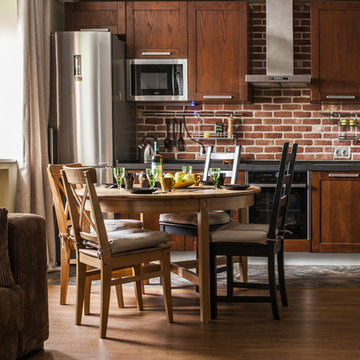
Photo by Valeria Zvezdochkina
Idéer för ett mellanstort industriellt linjärt kök med öppen planlösning, med en integrerad diskho, skåp i mellenmörkt trä, bänkskiva i koppar, stänkskydd i stenkakel, luckor med infälld panel, brunt stänkskydd och svarta vitvaror
Idéer för ett mellanstort industriellt linjärt kök med öppen planlösning, med en integrerad diskho, skåp i mellenmörkt trä, bänkskiva i koppar, stänkskydd i stenkakel, luckor med infälld panel, brunt stänkskydd och svarta vitvaror
6 682 foton på industriellt brunt kök
8
