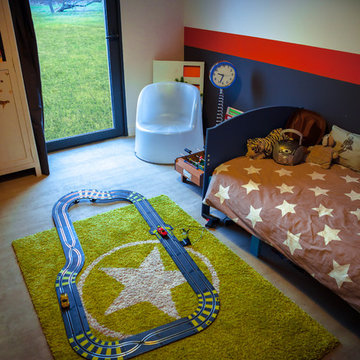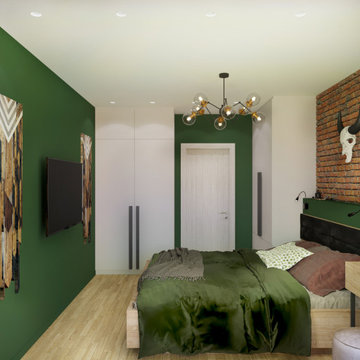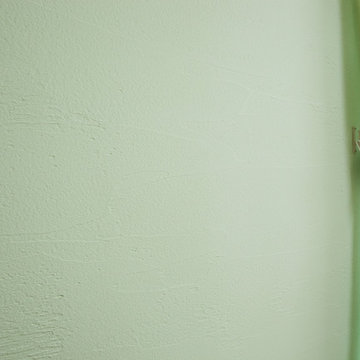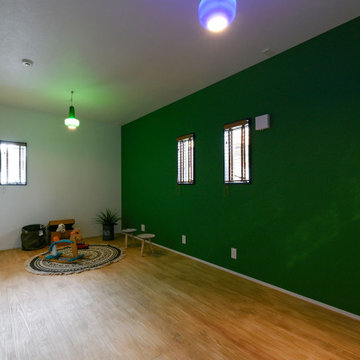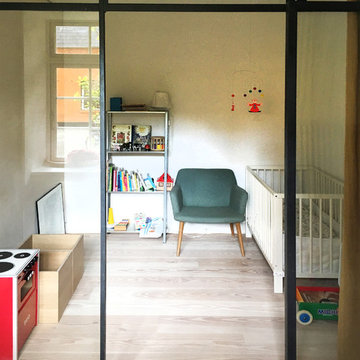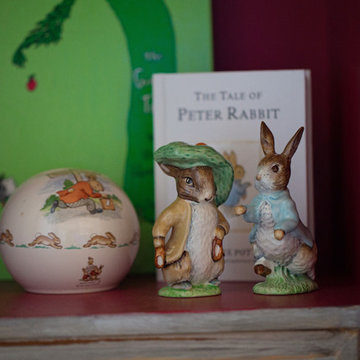Sortera efter:
Budget
Sortera efter:Populärt i dag
1 - 18 av 18 foton
Artikel 1 av 3
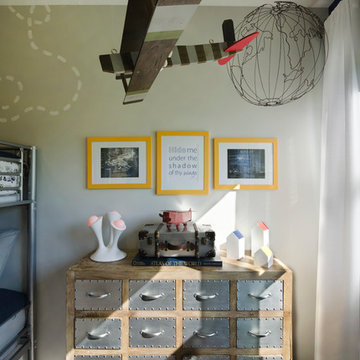
Asher's Aviation Room, this room is ready for take off! The hanging mobiles, industrial dresser, and custom framed art all make this space spectacular for the aviation theme. Photography by David Berlekamp
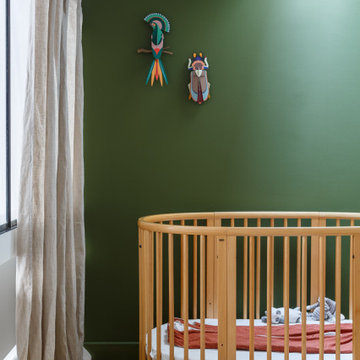
Dans la chambre d’enfant, l’association de la peinture verte qui contraste avec les murs blancs, la décoration et le parquet en bois donnent une impression de petit cocon.
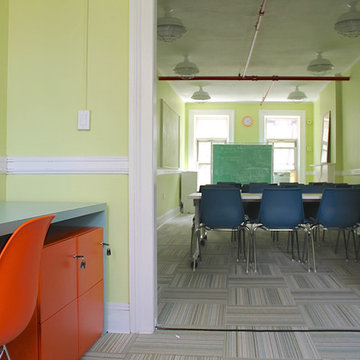
Turn of the century brownstone classrooms in this Hells Kitchen community center needed serious updating so we replaced all the outdated fluorescent lighting, patched and painted everything, added brightly colored durable classroom furniture and more. All was lovingly executed with a generous grant from The Junior League of New York City.
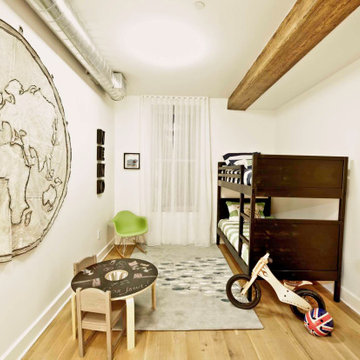
Established in 1895 as a warehouse for the spice trade, 481 Washington was built to last. With its 25-inch-thick base and enchanting Beaux Arts facade, this regal structure later housed a thriving Hudson Square printing company. After an impeccable renovation, the magnificent loft building’s original arched windows and exquisite cornice remain a testament to the grandeur of days past. Perfectly anchored between Soho and Tribeca, Spice Warehouse has been converted into 12 spacious full-floor lofts that seamlessly fuse Old World character with modern convenience. Steps from the Hudson River, Spice Warehouse is within walking distance of renowned restaurants, famed art galleries, specialty shops and boutiques. With its golden sunsets and outstanding facilities, this is the ideal destination for those seeking the tranquil pleasures of the Hudson River waterfront.
Expansive private floor residences were designed to be both versatile and functional, each with 3 to 4 bedrooms, 3 full baths, and a home office. Several residences enjoy dramatic Hudson River views.
This open space has been designed to accommodate a perfect Tribeca city lifestyle for entertaining, relaxing and working.
The design reflects a tailored “old world” look, respecting the original features of the Spice Warehouse. With its high ceilings, arched windows, original brick wall and iron columns, this space is a testament of ancient time and old world elegance.
This kids' bedroom design has been created keeping the old world style in mind. It features an old wall fabric world map, a bunk bed, a fun chalk board kids activity table and other fun industrial looking accents.
Photography: Francis Augustine
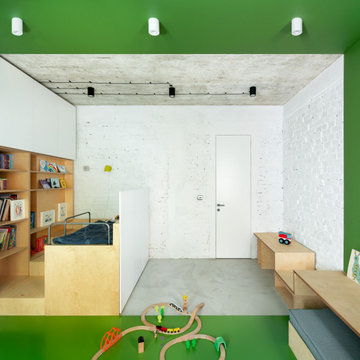
Idéer för att renovera ett mellanstort industriellt pojkrum kombinerat med sovrum och för 4-10-åringar, med gröna väggar och grönt golv
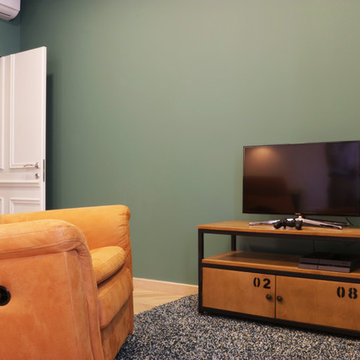
Подростковая комната рассчитана на парня, с персональным местом на кресле-реклайнере для игры в приставку, стол для учебы и кровать
Industriell inredning av ett mellanstort barnrum kombinerat med lekrum, med gröna väggar, mellanmörkt trägolv och beiget golv
Industriell inredning av ett mellanstort barnrum kombinerat med lekrum, med gröna väggar, mellanmörkt trägolv och beiget golv
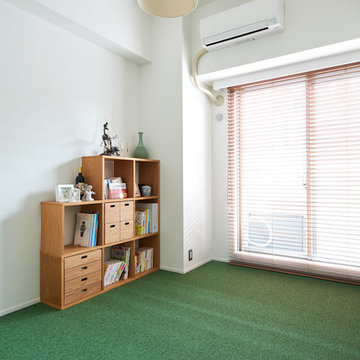
Idéer för ett industriellt barnrum kombinerat med lekrum, med vita väggar, heltäckningsmatta och grönt golv
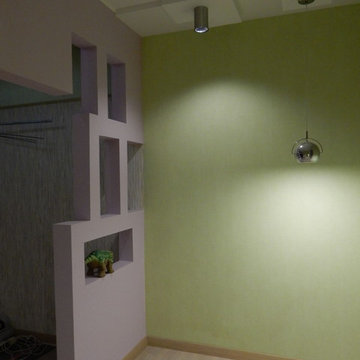
Герасимова Жанна. Зона детской у окна, светильники планируются над поверхностью письменных столов
Idéer för att renovera ett industriellt barnrum
Idéer för att renovera ett industriellt barnrum
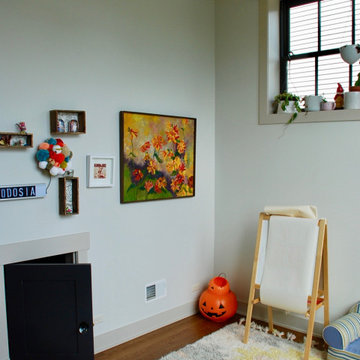
Kid's Play Room. Alice in Wonderland door connects to the bedroom.
Inspiration för industriella könsneutrala småbarnsrum kombinerat med lekrum, med vita väggar, mellanmörkt trägolv och brunt golv
Inspiration för industriella könsneutrala småbarnsrum kombinerat med lekrum, med vita väggar, mellanmörkt trägolv och brunt golv
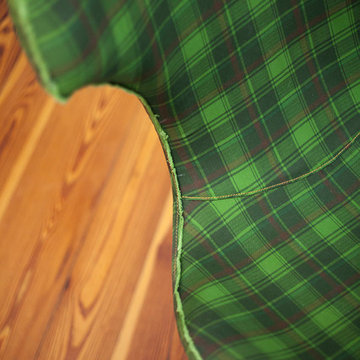
design by beth keim, owner lucy and company, photos by mekenzie france
Idéer för att renovera ett industriellt barnrum
Idéer för att renovera ett industriellt barnrum
18 foton på industriellt grönt baby- och barnrum
1



