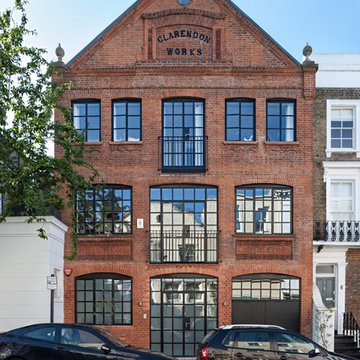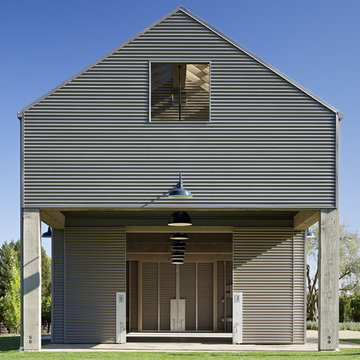447 foton på industriellt hus, med sadeltak
Sortera efter:
Budget
Sortera efter:Populärt i dag
1 - 20 av 447 foton
Artikel 1 av 3

Inredning av ett industriellt stort beige hus, med två våningar, fiberplattor i betong, sadeltak och tak i metall

This 2,500 square-foot home, combines the an industrial-meets-contemporary gives its owners the perfect place to enjoy their rustic 30- acre property. Its multi-level rectangular shape is covered with corrugated red, black, and gray metal, which is low-maintenance and adds to the industrial feel.
Encased in the metal exterior, are three bedrooms, two bathrooms, a state-of-the-art kitchen, and an aging-in-place suite that is made for the in-laws. This home also boasts two garage doors that open up to a sunroom that brings our clients close nature in the comfort of their own home.
The flooring is polished concrete and the fireplaces are metal. Still, a warm aesthetic abounds with mixed textures of hand-scraped woodwork and quartz and spectacular granite counters. Clean, straight lines, rows of windows, soaring ceilings, and sleek design elements form a one-of-a-kind, 2,500 square-foot home

Photo: Robert Benson Photography
Foto på ett industriellt hus, med tre eller fler plan och sadeltak
Foto på ett industriellt hus, med tre eller fler plan och sadeltak
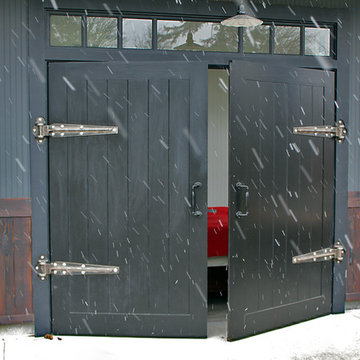
Inredning av ett industriellt mellanstort grått hus, med allt i ett plan, blandad fasad, sadeltak och tak i shingel
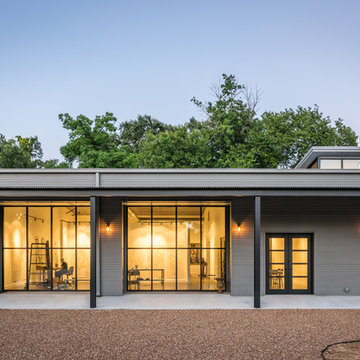
This project encompasses the renovation of two aging metal warehouses located on an acre just North of the 610 loop. The larger warehouse, previously an auto body shop, measures 6000 square feet and will contain a residence, art studio, and garage. A light well puncturing the middle of the main residence brightens the core of the deep building. The over-sized roof opening washes light down three masonry walls that define the light well and divide the public and private realms of the residence. The interior of the light well is conceived as a serene place of reflection while providing ample natural light into the Master Bedroom. Large windows infill the previous garage door openings and are shaded by a generous steel canopy as well as a new evergreen tree court to the west. Adjacent, a 1200 sf building is reconfigured for a guest or visiting artist residence and studio with a shared outdoor patio for entertaining. Photo by Peter Molick, Art by Karin Broker

小さなバイクガレージハウス/50m2(15坪)【LWH001】
外壁:ガルバリュウム鋼板波板
1階入口(=窓):木製ガラス引戸
Exempel på ett litet industriellt grått hus, med två våningar, metallfasad, sadeltak och tak i metall
Exempel på ett litet industriellt grått hus, med två våningar, metallfasad, sadeltak och tak i metall
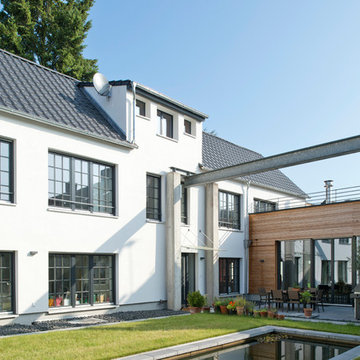
Bild på ett stort industriellt vitt betonghus, med två våningar och sadeltak
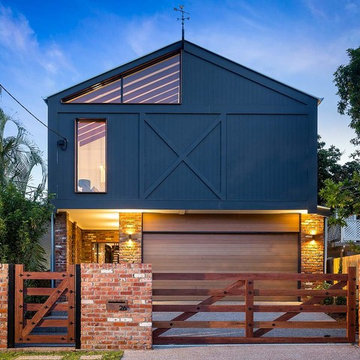
Conceptual design & copyright by ZieglerBuild
Design development & documentation by Urban Design Solutions
Foto på ett stort industriellt flerfärgat hus, med två våningar, blandad fasad och sadeltak
Foto på ett stort industriellt flerfärgat hus, med två våningar, blandad fasad och sadeltak

Bild på ett mellanstort industriellt vitt hus, med två våningar, metallfasad, sadeltak och tak i metall

Idéer för små industriella beige radhus, med tegel, sadeltak och tak i mixade material
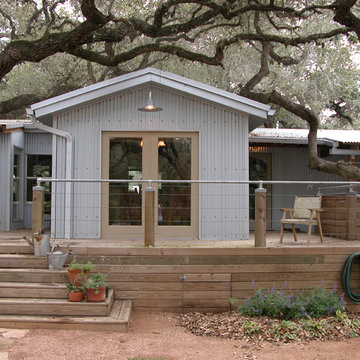
Rear of house showing dining room and new wood deck and stairs. The railing is stainless steel cable with galvanized pipe handrails.
PHOTO: Ignacio Salas-Humara
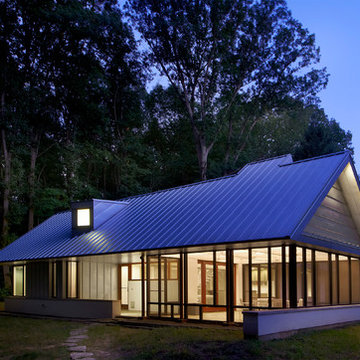
Tony Soluri
Idéer för att renovera ett litet industriellt vitt hus, med två våningar, stuckatur och sadeltak
Idéer för att renovera ett litet industriellt vitt hus, med två våningar, stuckatur och sadeltak
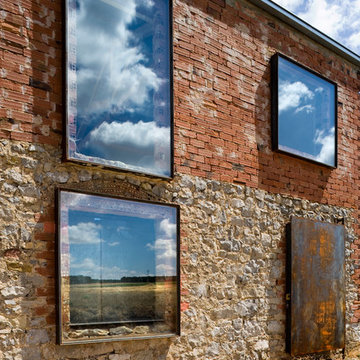
Fotografía de Ángel Baltanás
Bild på ett mellanstort industriellt beige hus, med två våningar, tegel och sadeltak
Bild på ett mellanstort industriellt beige hus, med två våningar, tegel och sadeltak
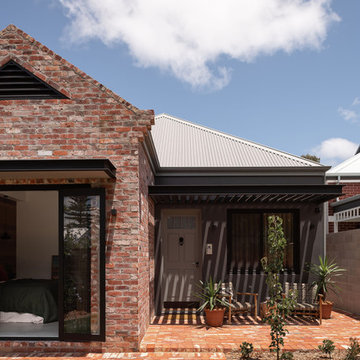
Inspiration för ett industriellt flerfärgat hus, med två våningar, tegel, sadeltak och tak i metall
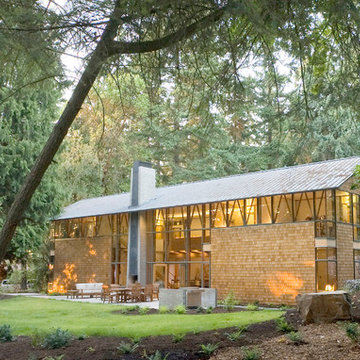
Art Grice
Industriell inredning av ett stort brunt hus, med två våningar, glasfasad, sadeltak och tak i metall
Industriell inredning av ett stort brunt hus, med två våningar, glasfasad, sadeltak och tak i metall
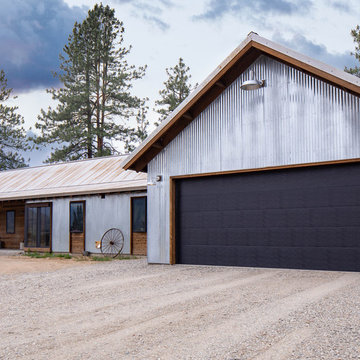
View from road.
Foto på ett mellanstort industriellt grått hus, med allt i ett plan, metallfasad, sadeltak och tak i metall
Foto på ett mellanstort industriellt grått hus, med allt i ett plan, metallfasad, sadeltak och tak i metall
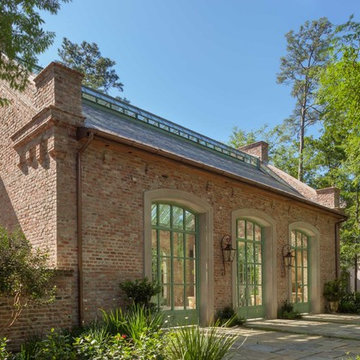
Benjamin Hill Photography
Inredning av ett industriellt mycket stort rött hus, med allt i ett plan, tegel och sadeltak
Inredning av ett industriellt mycket stort rött hus, med allt i ett plan, tegel och sadeltak
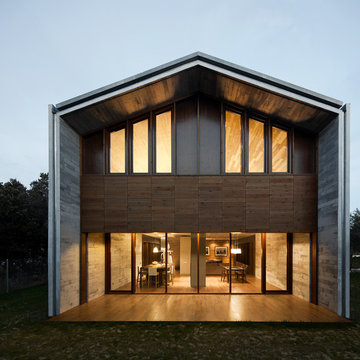
Foto på ett stort industriellt grått hus, med två våningar, blandad fasad och sadeltak
447 foton på industriellt hus, med sadeltak
1
