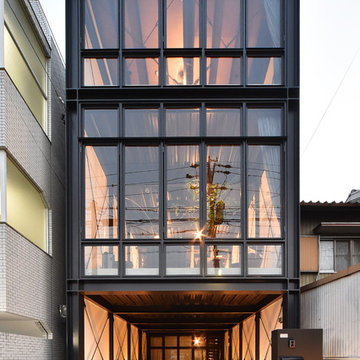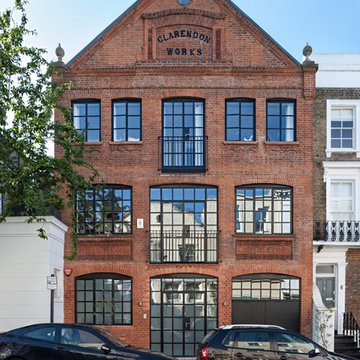392 foton på industriellt hus, med tre eller fler plan
Sortera efter:
Budget
Sortera efter:Populärt i dag
1 - 20 av 392 foton
Artikel 1 av 3

Inspiration för stora industriella flerfärgade hus, med tre eller fler plan, fiberplattor i betong och tak i shingel

Photo: Robert Benson Photography
Foto på ett industriellt hus, med tre eller fler plan och sadeltak
Foto på ett industriellt hus, med tre eller fler plan och sadeltak

Gut renovation of 1880's townhouse. New vertical circulation and dramatic rooftop skylight bring light deep in to the middle of the house. A new stair to roof and roof deck complete the light-filled vertical volume. Programmatically, the house was flipped: private spaces and bedrooms are on lower floors, and the open plan Living Room, Dining Room, and Kitchen is located on the 3rd floor to take advantage of the high ceiling and beautiful views. A new oversized front window on 3rd floor provides stunning views across New York Harbor to Lower Manhattan.
The renovation also included many sustainable and resilient features, such as the mechanical systems were moved to the roof, radiant floor heating, triple glazed windows, reclaimed timber framing, and lots of daylighting.
All photos: Lesley Unruh http://www.unruhphoto.com/

Inspiration för ett industriellt rött radhus, med tre eller fler plan, tegel och platt tak

Bild på ett mellanstort industriellt svart flerfamiljshus, med tre eller fler plan, blandad fasad, pulpettak och tak i metall
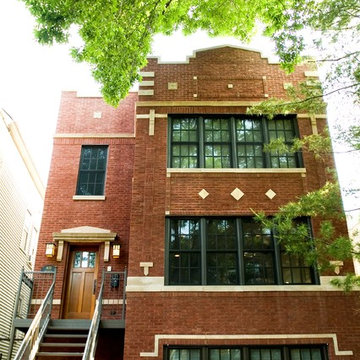
Dan Kullman, Bitterjester
Inredning av ett industriellt stort rött hus, med tre eller fler plan och tegel
Inredning av ett industriellt stort rött hus, med tre eller fler plan och tegel
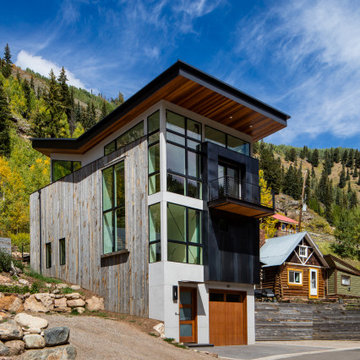
An industrial modern home with large, floor to ceiling windows, shed roofs, steel siding and accents.
Industriell inredning av ett mellanstort grått hus, med tre eller fler plan och blandad fasad
Industriell inredning av ett mellanstort grått hus, med tre eller fler plan och blandad fasad
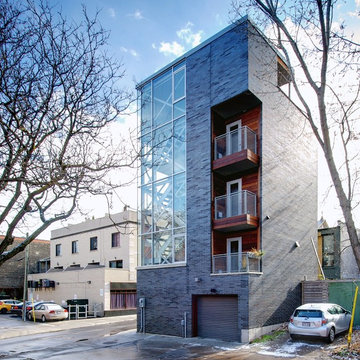
Photo: Andrew Snow © 2013 Houzz
Idéer för att renovera ett industriellt grått lägenhet, med tre eller fler plan och platt tak
Idéer för att renovera ett industriellt grått lägenhet, med tre eller fler plan och platt tak
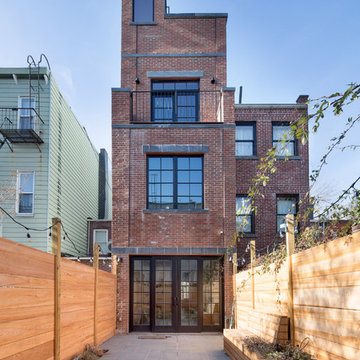
Idéer för att renovera ett industriellt rött hus, med tre eller fler plan, tegel och platt tak
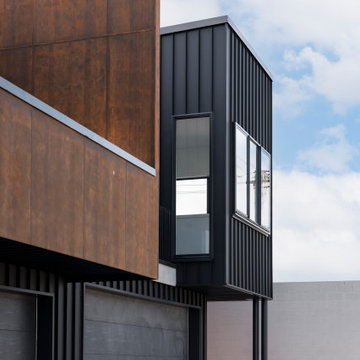
If quality is a necessity, comfort impresses and style excites you, then JACK offers the epitome of modern luxury living. The combination of singularly skilled architects, contemporary interior designers and quality builders will come together to create this elegant collection of superior inner city townhouses.

Idéer för mellanstora industriella röda radhus, med tre eller fler plan, tegel och tak i metall
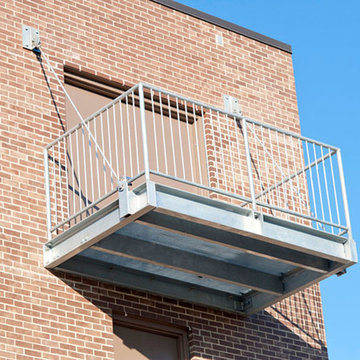
Custom commercial grade heavy steel galvanized balcony with grating for the city of Arlington Heights.
(312) 912-7405
Inspiration för ett stort industriellt brunt hus, med tre eller fler plan och tegel
Inspiration för ett stort industriellt brunt hus, med tre eller fler plan och tegel
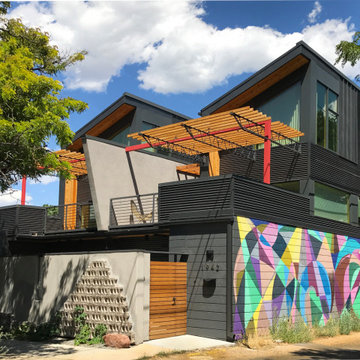
Inspiration för mellanstora industriella grå flerfamiljshus, med tre eller fler plan, blandad fasad, pulpettak och tak i metall
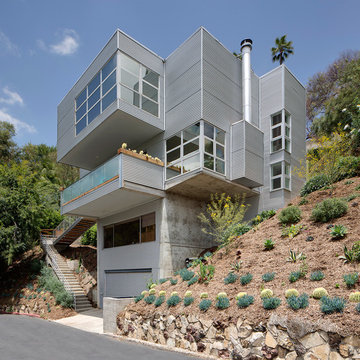
#buildboswell
Nick Springett
Exempel på ett industriellt grönt hus, med tre eller fler plan, metallfasad och platt tak
Exempel på ett industriellt grönt hus, med tre eller fler plan, metallfasad och platt tak
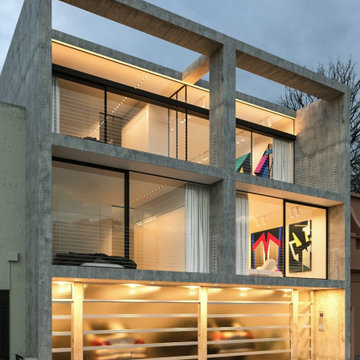
This is a townhouse complex for an artist - includes a studio/living apartment for the artist and a rental apartment.
Industriell inredning av ett mellanstort grått hus, med tre eller fler plan, platt tak och tak i mixade material
Industriell inredning av ett mellanstort grått hus, med tre eller fler plan, platt tak och tak i mixade material
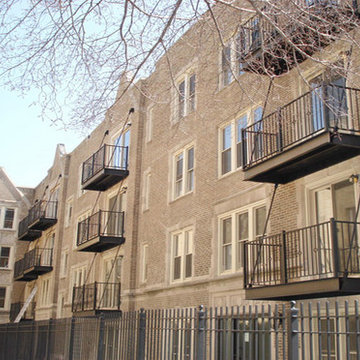
Custom commercial grade steel balconies for a condominium in Chicago.
(312) 912-7405
Inspiration för stora industriella bruna hus, med tre eller fler plan och tegel
Inspiration för stora industriella bruna hus, med tre eller fler plan och tegel
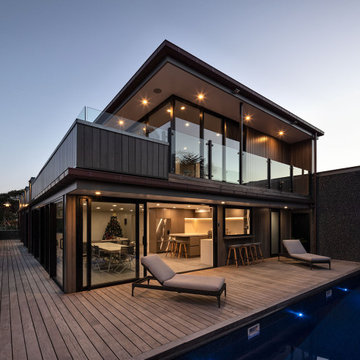
This new house by Rogan Nash Architects, sits on the Cockle Bay waterfront, adjoining a park. It is a family home generous family home, spread over three levels. It is primarily concrete construction – which add a beautiful texture to the exterior and interior.
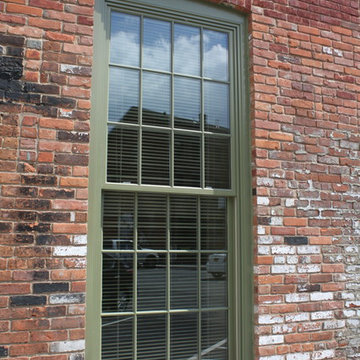
Hamilton-Stern Construction LLC renovate & rejuvenate the historic Rochester Plumbing Supply Co. in Downtown Rochester into beautiful new apartments.
392 foton på industriellt hus, med tre eller fler plan
1
