1 239 foton på industriellt kök, med beiget golv
Sortera efter:
Budget
Sortera efter:Populärt i dag
141 - 160 av 1 239 foton
Artikel 1 av 3
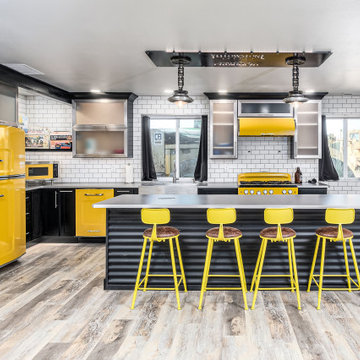
Inspiration för ett stort industriellt kök och matrum, med luckor med glaspanel, svarta skåp, bänkskiva i rostfritt stål, vitt stänkskydd, stänkskydd i tunnelbanekakel, färgglada vitvaror, laminatgolv, en köksö och beiget golv
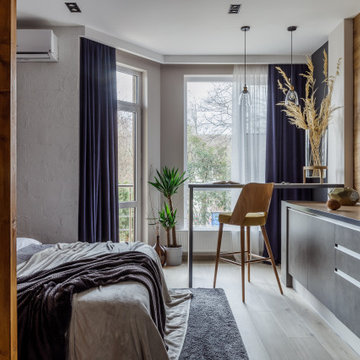
Этот интерьер выстроен на сочетании сложных фактур - бетон и бархат, хлопок и керамика, дерево и стекло.
Foto på ett litet industriellt beige kök, med en undermonterad diskho, släta luckor, grå skåp, träbänkskiva, grått stänkskydd, glaspanel som stänkskydd, integrerade vitvaror, laminatgolv och beiget golv
Foto på ett litet industriellt beige kök, med en undermonterad diskho, släta luckor, grå skåp, träbänkskiva, grått stänkskydd, glaspanel som stänkskydd, integrerade vitvaror, laminatgolv och beiget golv
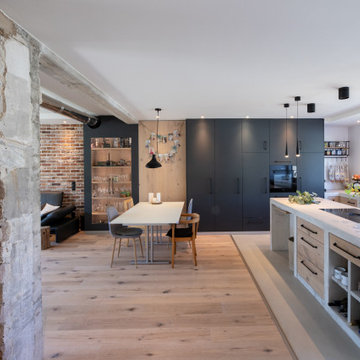
Wohnküche im modernen Industrial Style. Highlight ist sicherlich die Kombination aus moderner Küchen- und Möbeltechnik mit dem rustikalen Touch der gespachtelten Küchenarbeitsplatte mit integriertem Bora-Kochfeld.
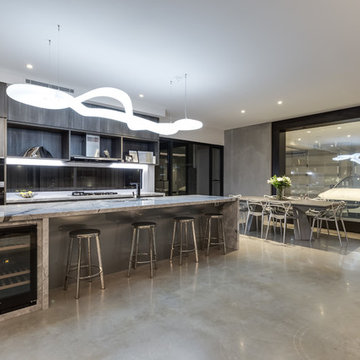
Centrally located in the home, the kitchen has easy access to the alfresco dining space and with a flick of a switch the glass between the dining room and garage can be obscured.
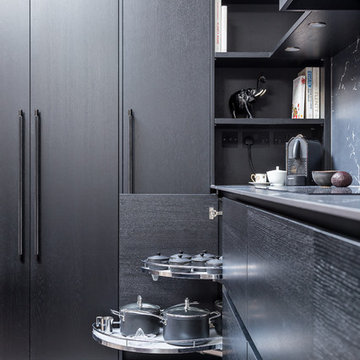
Lindy Cumings
Idéer för att renovera ett mellanstort industriellt svart svart kök, med en integrerad diskho, släta luckor, svarta skåp, bänkskiva i koppar, svart stänkskydd, stänkskydd i sten, svarta vitvaror, mellanmörkt trägolv, en köksö och beiget golv
Idéer för att renovera ett mellanstort industriellt svart svart kök, med en integrerad diskho, släta luckor, svarta skåp, bänkskiva i koppar, svart stänkskydd, stänkskydd i sten, svarta vitvaror, mellanmörkt trägolv, en köksö och beiget golv
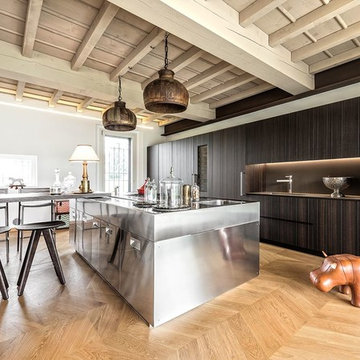
Inspiration för industriella grått kök, med skåp i rostfritt stål, en integrerad diskho, släta luckor, bänkskiva i rostfritt stål, svart stänkskydd, rostfria vitvaror, ljust trägolv, en köksö och beiget golv
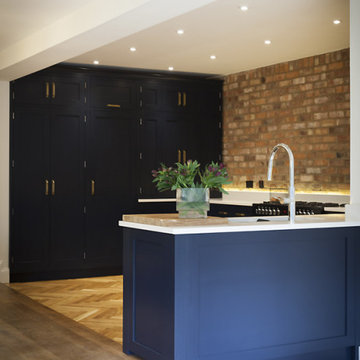
This stunning modern extension in Harrogate incorporates an existing Victorian brick wall, giving a warehouse feel to this open plan kitchen with a dining and living area. The exposed brick wall adds texture and sits harmoniously with the simple rectangular glass table lantern. Dark cabinets painted in Basalt by Little Green, makes the units feel industrial, the vintage scrub top table painted in the same colour as the units add character. The kitchens simple brass handles are practical yet elegant, enhancing the warehouse-style and almost adds a pinch of glamour. The bank of wall cupboards house a larder, tall fridge and ends with a countertop pantry cupboard with folding doors plus more cupboard space above. The lower runs have a mix of drawers and cupboard which also house an integrated dishwasher and bin. White Silestone worktops lift the look and the traditional natural oak parquet flooring give texture and warmth to the room, which leads through to a family sitting room. Large oak glass doors look towards beautifully manicured gardens and bring the outdoors indoors. Christopher designed the kitchen with our client Francesca to achieve a great space for family life and entertaining.
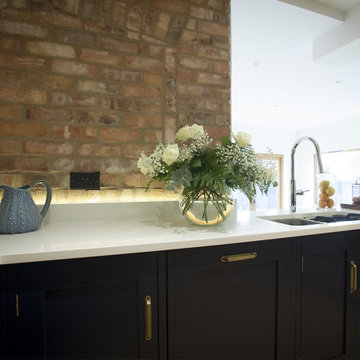
This stunning modern extension in Harrogate incorporates an existing Victorian brick wall, giving a warehouse feel to this open plan kitchen with a dining and living area. The exposed brick wall adds texture and sits harmoniously with the simple rectangular glass table lantern. Dark cabinets painted in Basalt by Little Green, makes the units feel industrial, the vintage scrub top table painted in the same colour as the units add character. The kitchens simple brass handles are practical yet elegant, enhancing the warehouse-style and almost adds a pinch of glamour. The bank of wall cupboards house a larder, tall fridge and ends with a countertop pantry cupboard with folding doors plus more cupboard space above. The lower runs have a mix of drawers and cupboard which also house an integrated dishwasher and bin. White Silestone worktops lift the look and the traditional natural oak parquet flooring give texture and warmth to the room, which leads through to a family sitting room. Large oak glass doors look towards beautifully manicured gardens and bring the outdoors indoors. Christopher designed the kitchen with our client Francesca to achieve a great space for family life and entertaining.
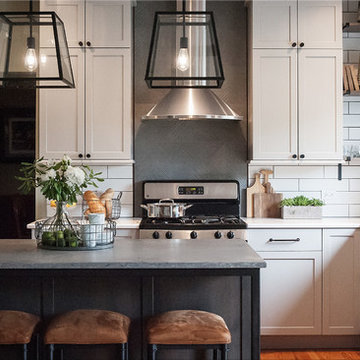
Idéer för ett mellanstort industriellt grå kök, med en rustik diskho, skåp i shakerstil, grå skåp, bänkskiva i kvarts, vitt stänkskydd, stänkskydd i keramik, rostfria vitvaror, ljust trägolv, en köksö och beiget golv
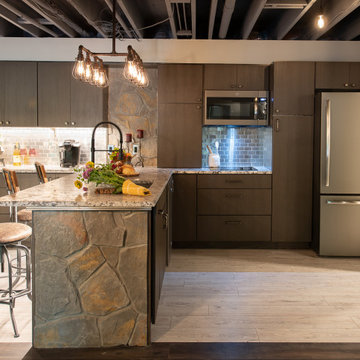
Style aesthetic that combines earthy, industrial, rustic and cozy elements. Kitchen cabinetry, small cooktop, combination microwave/convection and refrigerator are all located along one wall, including a beverage center. The peninsula houses the sink and dishwasher creating a fully functional kitchen and counter-top height seating area.
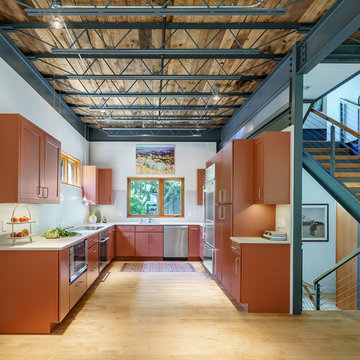
Foto på ett mellanstort industriellt grå u-kök, med en undermonterad diskho, släta luckor, orange skåp, bänkskiva i kvarts, grått stänkskydd, stänkskydd i sten, rostfria vitvaror, ljust trägolv och beiget golv
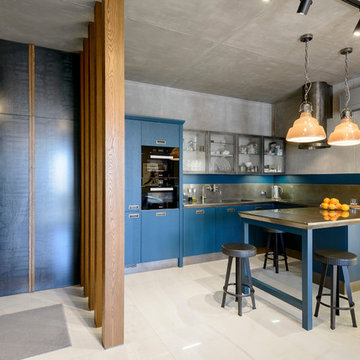
Inspiration för industriella grått kök, med släta luckor, blå skåp, bänkskiva i rostfritt stål, grått stänkskydd, stänkskydd i metallkakel, en halv köksö, en undermonterad diskho, integrerade vitvaror och beiget golv
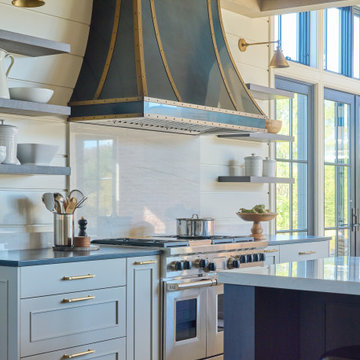
The kitchen in this Nantucket vacation home with an industrial feel is a dramatic departure from the standard white kitchen. The custom, blackened stainless steel hood with brass strappings is the focal point in this space and provides contrast against white shiplap walls along with the double islands in heirloom, black glazed walnut cabinetry, and floating shelves. The island countertops and slab backsplash are Snowdrift Granite and feature brass caps on the feet. The perimeter cabinetry is painted a soft Revere Pewter, with counters in Absolute Black Leathered Granite. The stone sink was custom-made to match the same material and blend seamlessly. Twin SubZero freezer/refrigerator columns flank a wine column, while modern pendant lighting and brass hardware add a touch of glamour. The coffee bar is stocked with everything one would need for a perfect morning, and is one of the owners’ favorite features.
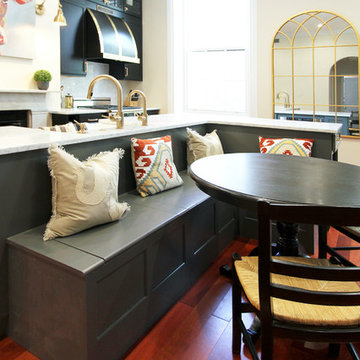
maximizing the square footage functionality of the space, the banquette seating also serves as a large storage space for the kitchen!
Inspiration för ett stort industriellt flerfärgad linjärt flerfärgat kök och matrum, med en rustik diskho, luckor med upphöjd panel, svarta skåp, marmorbänkskiva, grått stänkskydd, stänkskydd i tunnelbanekakel, rostfria vitvaror, mörkt trägolv, en köksö och beiget golv
Inspiration för ett stort industriellt flerfärgad linjärt flerfärgat kök och matrum, med en rustik diskho, luckor med upphöjd panel, svarta skåp, marmorbänkskiva, grått stänkskydd, stänkskydd i tunnelbanekakel, rostfria vitvaror, mörkt trägolv, en köksö och beiget golv
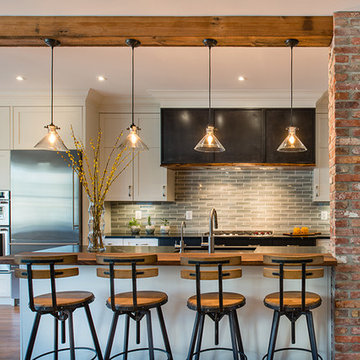
Washington DC Wardman Refined Industrial Kitchen
Design by #MeghanBrowne4JenniferGilmer
http://www.gilmerkitchens.com/
Photography by John Cole
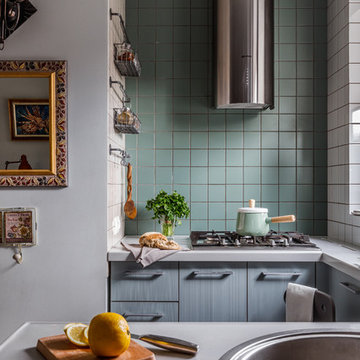
Фотограф Михаил Чекалов
Idéer för industriella vitt kök, med en nedsänkt diskho, släta luckor, blå skåp, vitt stänkskydd, stänkskydd i keramik, rostfria vitvaror, en halv köksö och beiget golv
Idéer för industriella vitt kök, med en nedsänkt diskho, släta luckor, blå skåp, vitt stänkskydd, stänkskydd i keramik, rostfria vitvaror, en halv köksö och beiget golv
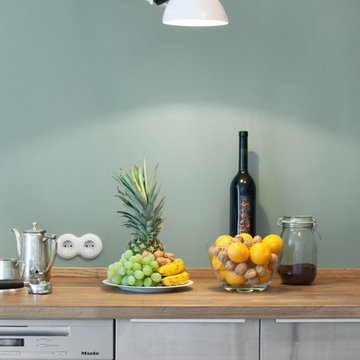
Foto på ett avskilt, mellanstort industriellt beige linjärt kök, med en rustik diskho, släta luckor, skåp i rostfritt stål, träbänkskiva, grönt stänkskydd, rostfria vitvaror, ljust trägolv och beiget golv
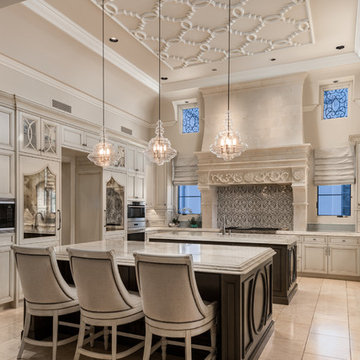
World Renowned Architecture Firm Fratantoni Design created this beautiful home! They design home plans for families all over the world in any size and style. They also have in-house Interior Designer Firm Fratantoni Interior Designers and world class Luxury Home Building Firm Fratantoni Luxury Estates! Hire one or all three companies to design and build and or remodel your home!

Industrial Scandi Barn Kitchen
Bild på ett stort industriellt svart svart kök med öppen planlösning, med en rustik diskho, svarta skåp, bänkskiva i kvarts, svart stänkskydd, stänkskydd i sten, svarta vitvaror, travertin golv, en köksö och beiget golv
Bild på ett stort industriellt svart svart kök med öppen planlösning, med en rustik diskho, svarta skåp, bänkskiva i kvarts, svart stänkskydd, stänkskydd i sten, svarta vitvaror, travertin golv, en köksö och beiget golv
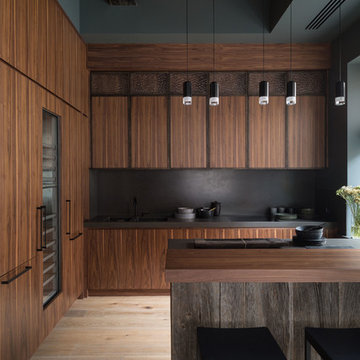
Архитекторы Краузе Александр и Краузе Анна
фото Кирилл Овчинников
Idéer för ett mellanstort industriellt grå kök, med en undermonterad diskho, luckor med profilerade fronter, skåp i mellenmörkt trä, bänkskiva i kvartsit, grått stänkskydd, stänkskydd i sten, svarta vitvaror, en köksö, ljust trägolv och beiget golv
Idéer för ett mellanstort industriellt grå kök, med en undermonterad diskho, luckor med profilerade fronter, skåp i mellenmörkt trä, bänkskiva i kvartsit, grått stänkskydd, stänkskydd i sten, svarta vitvaror, en köksö, ljust trägolv och beiget golv
1 239 foton på industriellt kök, med beiget golv
8