271 foton på industriellt kök, med bruna skåp
Sortera efter:
Budget
Sortera efter:Populärt i dag
41 - 60 av 271 foton
Artikel 1 av 3
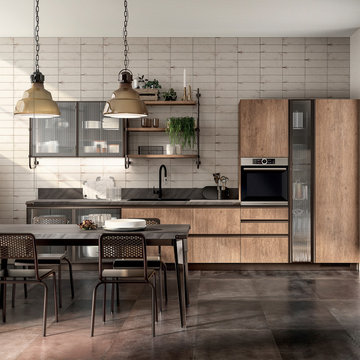
The Diesel Open Workshop Kitchen is the result of a partnership between the Diesel Living Creative Team and Scavolini. The styling is unmistakably Diesel, the craftsmanship undisputedly Italian. The result is a style of kitchen which pays homage to the world of Industry. Blending industrial, contemporary and sophisticated design with vintage spirit, this kitchen is distinguished by virtue of its linearity, its smoky colours and its industrial frameworks.
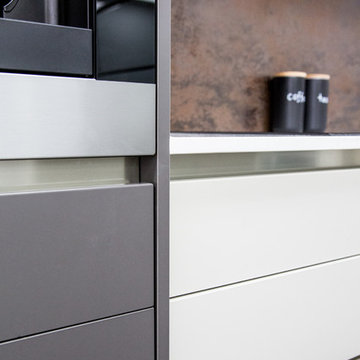
Anne Orman Photography
Durostyle Lyell drawer fronts, doors and panels in Wolfram Grey and Irish Creme
Idéer för ett mellanstort industriellt kök, med släta luckor, bruna skåp, rostfria vitvaror och en köksö
Idéer för ett mellanstort industriellt kök, med släta luckor, bruna skåp, rostfria vitvaror och en köksö
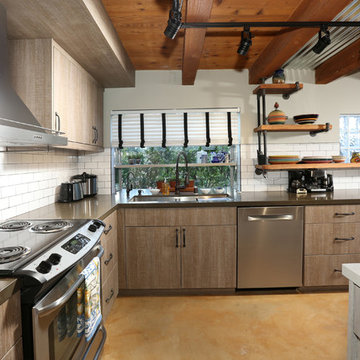
Kitchen Remodel using stainless steel kitchen appliances, exposed beam and metal sheet ceiling, special design cabinetry and shelving and marble countertops.
Photo Credit: Tom Queally
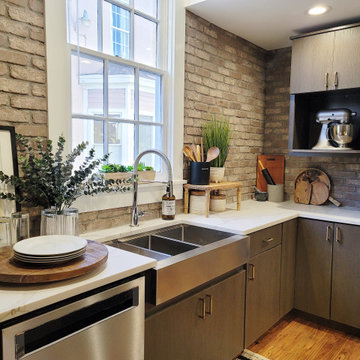
Bild på ett mellanstort industriellt vit vitt kök, med en rustik diskho, släta luckor, bruna skåp, bänkskiva i kvartsit, brunt stänkskydd, stänkskydd i tegel, rostfria vitvaror, bambugolv, en köksö och brunt golv
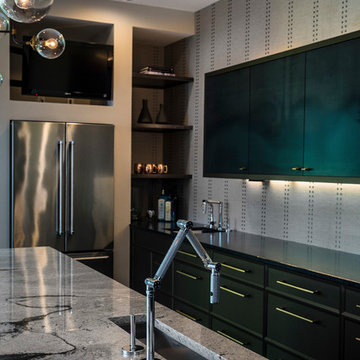
Idéer för ett mellanstort industriellt kök, med en undermonterad diskho, släta luckor, bruna skåp, granitbänkskiva, beige stänkskydd, rostfria vitvaror, mörkt trägolv, en köksö och brunt golv
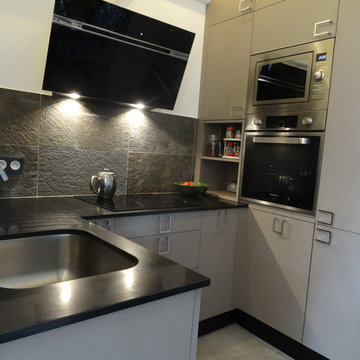
Une cuisine réalisée sur mesure au finitions industrielle avec des façades béton cirée et le plan de travail en quartz noir.
http://cuisineconnexion.fr/
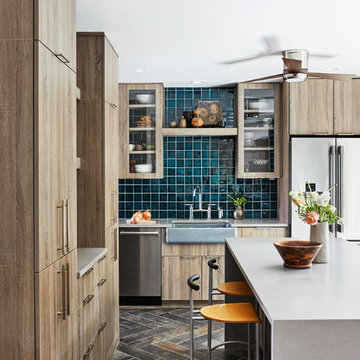
Director of Project Development Elle Hunter
https://www.houzz.com/pro/eleanorhunter/elle-hunter-case-design-and-remodeling
Designer Allie Mann
https://www.houzz.com/pro/inspiredbyallie/allie-mann-case-design-remodeling-inc
Photography by Stacy Zarin Goldberg
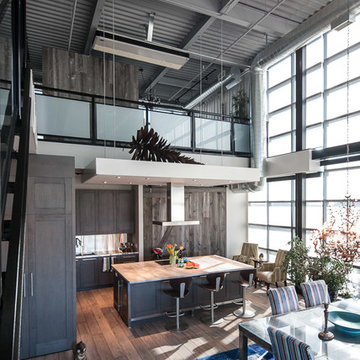
This previously boring loft was given an awesome industrial makeover by our designers. Even the cat likes the new look!
Idéer för mellanstora industriella kök, med en nedsänkt diskho, skåp i shakerstil, bruna skåp, marmorbänkskiva, vitt stänkskydd, rostfria vitvaror, mellanmörkt trägolv och en köksö
Idéer för mellanstora industriella kök, med en nedsänkt diskho, skåp i shakerstil, bruna skåp, marmorbänkskiva, vitt stänkskydd, rostfria vitvaror, mellanmörkt trägolv och en köksö
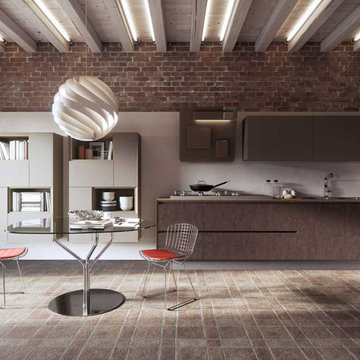
Idéer för mellanstora industriella linjära kök och matrum, med en nedsänkt diskho, släta luckor, bruna skåp, bänkskiva i koppar, integrerade vitvaror, travertin golv och brunt golv
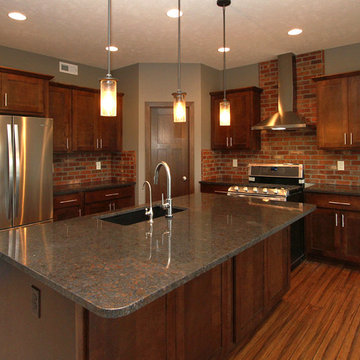
Idéer för mellanstora industriella kök, med en undermonterad diskho, skåp i shakerstil, bruna skåp, granitbänkskiva, rött stänkskydd, stänkskydd i tegel, rostfria vitvaror, mellanmörkt trägolv, en köksö och brunt golv
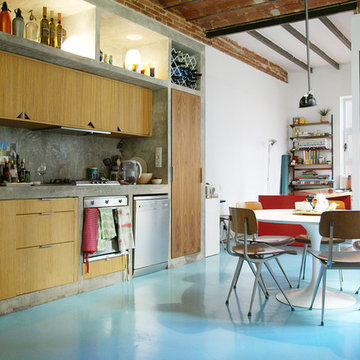
Monapart Barcelona
Idéer för stora industriella linjära kök och matrum, med släta luckor, bruna skåp, bänkskiva i betong, grått stänkskydd, stänkskydd i cementkakel, rostfria vitvaror och betonggolv
Idéer för stora industriella linjära kök och matrum, med släta luckor, bruna skåp, bänkskiva i betong, grått stänkskydd, stänkskydd i cementkakel, rostfria vitvaror och betonggolv
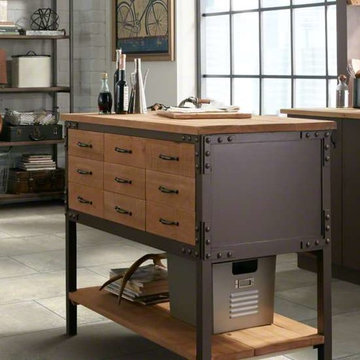
Idéer för mellanstora industriella linjära kök och matrum, med en enkel diskho, släta luckor, bruna skåp, träbänkskiva, betonggolv, en köksö och grått golv
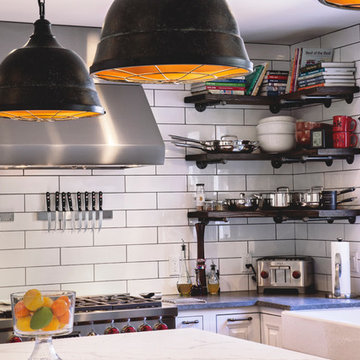
The kitchen backsplash was done in NEMO’s 4×16 Metro White Gloss Subway Tile with a dark grout to match the kitchen trim and to not interfere with the other textures in the kitchen. Metro Wall Tile is NEMO’s classic ceramic tile and is available in a multitude of contemporary sizes and colors.
Photos by: Megan Lawrence
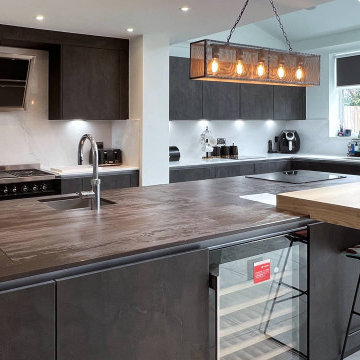
If you're looking for a kitchen inspiration that's anything but boring, look no further than our stunning modern industrial grey kitchen project in Bromley.
Clean lines and straightforward design are the hallmarks of this space, enriched by various natural textures — concrete, steel, and wood. The Pronorm X-Line kitchens in Dark Steel Ultra Matt have a raw, unfinished look complemented by the sleek stainless steel accents and appliances, giving this room an industrial feel without being too harsh on the eyes.
The island features a Franke sink, a Quooker boiling tap, and a Dekton Trillium worktop. The Trillium worktop does not only offer an interesting and attention-grabbing mixture of intense stone colours but it is also made of 80% recycled materials — perfect for eco-conscious homeowners. The rest of the worktops are Artscut Invictus Quartz, which offers a nice juxtaposition to the dark and intense colours and textures of the rest of the kitchen.
The island also includes a hidden pop-up TV lift so our clients can quickly switch between prepping in the kitchen and watching their favourite shows or movies. The added breakfast bar is perfect for quick bites or meals on the go.
Perfect for both entertaining and everyday use, this contemporary kitchen is a great inspiration for anyone looking for a modern and stylish kitchen design. The use of natural materials and finishes gives this room an industrial feel, while the sleek appliances and pop-up TV lift add a touch of luxury.
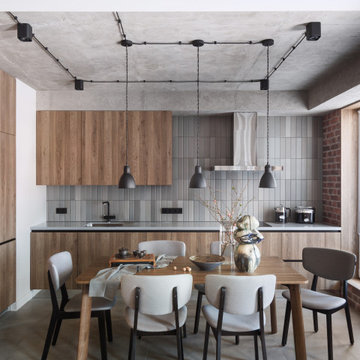
Основное пожелание заказчиков — максимально открытое, чистое и светлое пространство с контрастными деталями.
Exempel på ett mellanstort industriellt grå linjärt grått kök och matrum, med en undermonterad diskho, släta luckor, bruna skåp, bänkskiva i koppar, grått stänkskydd, stänkskydd i keramik, svarta vitvaror, klinkergolv i porslin och grått golv
Exempel på ett mellanstort industriellt grå linjärt grått kök och matrum, med en undermonterad diskho, släta luckor, bruna skåp, bänkskiva i koppar, grått stänkskydd, stänkskydd i keramik, svarta vitvaror, klinkergolv i porslin och grått golv
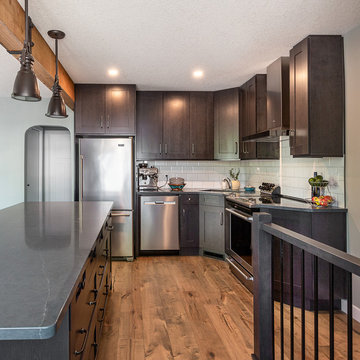
Our clients small two bedroom home was in a very popular and desirably located area of south Edmonton just off of Whyte Ave. The main floor was very partitioned and not suited for the clients' lifestyle and entertaining. They needed more functionality with a better and larger front entry and more storage/utility options. The exising living room, kitchen, and nook needed to be reconfigured to be more open and accommodating for larger gatherings. They also wanted a large garage in the back. They were interest in creating a Chelsea Market New Your City feel in their new great room. The 2nd bedroom was absorbed into a larger front entry with loads of storage options and the master bedroom was enlarged along with its closet. The existing bathroom was updated. The walls dividing the kitchen, nook, and living room were removed and a great room created. The result was fantastic and more functional living space for this young couple along with a larger and more functional garage.
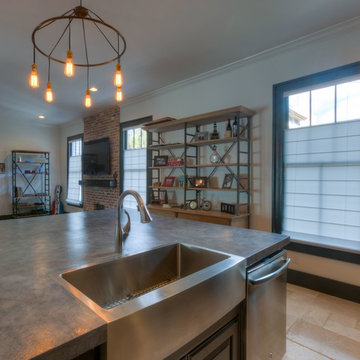
Idéer för mellanstora industriella kök, med en undermonterad diskho, luckor med infälld panel, bruna skåp, bänkskiva i betong, rött stänkskydd, stänkskydd i tegel, rostfria vitvaror, klinkergolv i keramik, en köksö och beiget golv
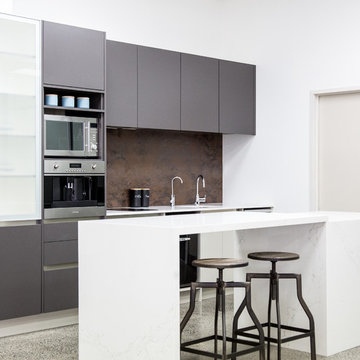
Anne Orman Photography
Idéer för att renovera ett mellanstort industriellt kök, med släta luckor, bruna skåp, rostfria vitvaror och en köksö
Idéer för att renovera ett mellanstort industriellt kök, med släta luckor, bruna skåp, rostfria vitvaror och en köksö
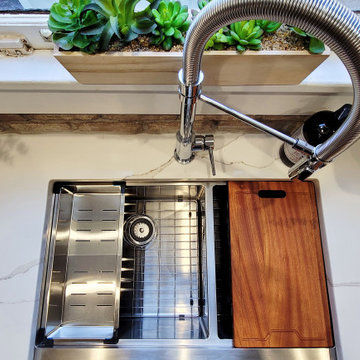
Industrial farm house sink with workstation
Idéer för mellanstora industriella vitt kök, med en rustik diskho, släta luckor, bruna skåp, bänkskiva i kvartsit, brunt stänkskydd, stänkskydd i tegel, rostfria vitvaror, bambugolv, en köksö och brunt golv
Idéer för mellanstora industriella vitt kök, med en rustik diskho, släta luckor, bruna skåp, bänkskiva i kvartsit, brunt stänkskydd, stänkskydd i tegel, rostfria vitvaror, bambugolv, en köksö och brunt golv
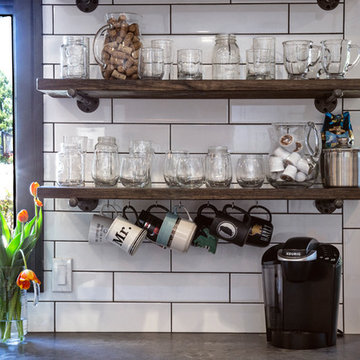
The kitchen backsplash was done in NEMO’s 4×16 Metro White Gloss Subway Tile with a dark grout to match the kitchen trim and to not interfere with the other textures in the kitchen. Metro Wall Tile is NEMO’s classic ceramic tile and is available in a multitude of contemporary sizes and colors.
Photos by: Megan Lawrence
271 foton på industriellt kök, med bruna skåp
3