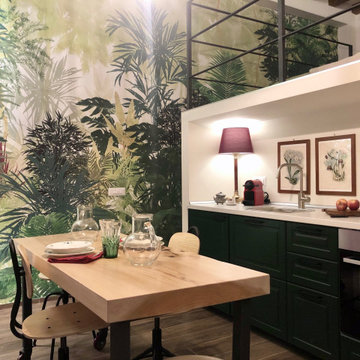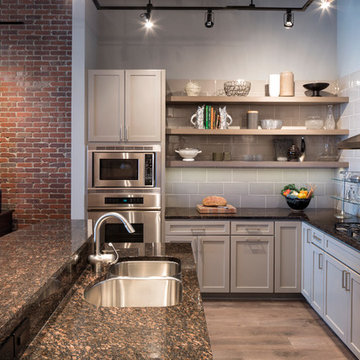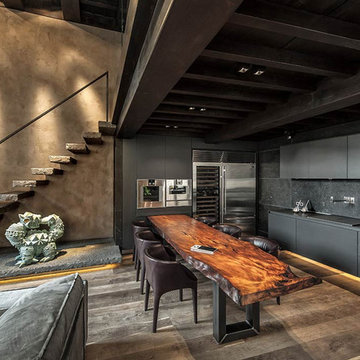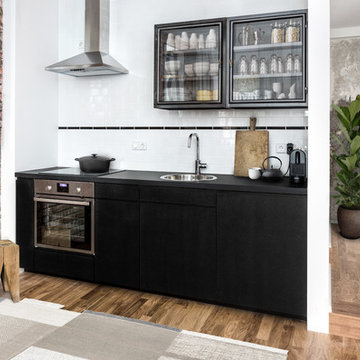2 589 foton på industriellt kök, med brunt golv
Sortera efter:
Budget
Sortera efter:Populärt i dag
61 - 80 av 2 589 foton
Artikel 1 av 3

Zwei freistehende Hochschränke erweitern den b1-Korpus in der Nische und die freistehende Kochinsel und lassen so die kleine Kochnische großzügig wirken.
Foto: Martin Tervoort

The "Dream of the '90s" was alive in this industrial loft condo before Neil Kelly Portland Design Consultant Erika Altenhofen got her hands on it. The 1910 brick and timber building was converted to condominiums in 1996. No new roof penetrations could be made, so we were tasked with creating a new kitchen in the existing footprint. Erika's design and material selections embrace and enhance the historic architecture, bringing in a warmth that is rare in industrial spaces like these. Among her favorite elements are the beautiful black soapstone counter tops, the RH medieval chandelier, concrete apron-front sink, and Pratt & Larson tile backsplash

This apartment was converted into a beautiful studio apartment, just look at this kitchen! This gorgeous blue kitchen with a huge center island brings the place together before you even see anything else. The amazing studio lighting just makes the whole kitchen pop out of the picture like you're actually there!

Una piccola cucina in nicchia, abbinata alla carta da parati
Industriell inredning av ett litet linjärt kök och matrum, med en nedsänkt diskho, luckor med upphöjd panel, gröna skåp, laminatbänkskiva, klinkergolv i porslin och brunt golv
Industriell inredning av ett litet linjärt kök och matrum, med en nedsänkt diskho, luckor med upphöjd panel, gröna skåp, laminatbänkskiva, klinkergolv i porslin och brunt golv

This photo shows the exposed rafter ties and shiplap finish of the vaulted ceiling, a Dutch door and the spacious family room beyond. The room is bathed and light and has access to the driveway via the Dutch door, and to the grilling deck via sliders. RGH Construction, Allie Wood Design, In House Photography.

Кухня в лофт стиле, с островом. Фасады из массива и крашенного мдф, на металлических рамах. Использованы элементы закаленного армированного стекла и сетки.

This striking space blends modern, classic and industrial touches to create an eclectic and homely feel.
The cabinets are a mixture of flat and panelled doors in grey tones, whilst the mobile island is in contrasting graphite and oak. There is a lot of flexible storage in the space with a multitude of drawers replacing wall cabinets, and all areas are clearly separated in to zones- including a dedicated space for storing all food, fresh, frozen and ambient.
The home owner was not afraid to take risks, and the overall look is contemporary but timeless with a touch of fun thrown in!

Matte black kitchen counters made of Honed Petit Granite and a blackened steel backsplash provide a sleek low-maintenance space for food preparation.
Dan Arnold Photo

Inspiration för ett mellanstort industriellt kök, med en undermonterad diskho, skåp i shakerstil, grå skåp, granitbänkskiva, grått stänkskydd, stänkskydd i tunnelbanekakel, rostfria vitvaror, mellanmörkt trägolv, en köksö och brunt golv

This solid home in Auckland’s St Mary’s Bay is one of the oldest in Auckland. It is said to have been built by a sea captain, constructed from the bricks he had brought from England as a ballast in his ship. Architect Malcolm Walker has extended the house and renovated the existing spaces to bring light and open informality into this heavy, enclosed historical residence. Photography: Conor Clarke.

シンプルなデザインのシンクや業務用の棚など、機能性を第一に考えてコーディネイトしたキッチン。業務用の実務的なデザインと作家ものの器が調和している。
Idéer för industriella linjära kök, med en integrerad diskho, öppna hyllor, bänkskiva i rostfritt stål, grått stänkskydd, mellanmörkt trägolv och brunt golv
Idéer för industriella linjära kök, med en integrerad diskho, öppna hyllor, bänkskiva i rostfritt stål, grått stänkskydd, mellanmörkt trägolv och brunt golv

This coastal, contemporary Tiny Home features a warm yet industrial style kitchen with stainless steel counters and husky tool drawers and black cabinets. The silver metal counters are complimented by grey subway tiling as a backsplash against the warmth of the locally sourced curly mango wood windowsill ledge. The mango wood windowsill also acts as a pass-through window to an outdoor bar and seating area on the deck. Entertaining guests right from the kitchen essentially makes this a wet-bar. LED track lighting adds the right amount of accent lighting and brightness to the area. The window is actually a french door that is mirrored on the opposite side of the kitchen. This kitchen has 7-foot long stainless steel counters on either end. There are stainless steel outlet covers to match the industrial look. There are stained exposed beams adding a cozy and stylish feeling to the room. To the back end of the kitchen is a frosted glass pocket door leading to the bathroom. All shelving is made of Hawaiian locally sourced curly mango wood. A stainless steel fridge matches the rest of the style and is built-in to the staircase of this tiny home. Dish drying racks are hung on the wall to conserve space and reduce clutter.

Inredning av ett industriellt svart svart kök med öppen planlösning, med släta luckor, svarta skåp, svart stänkskydd, rostfria vitvaror och brunt golv

This beautiful black and white kitchen has great walnut and bronze touches that make the space feel warm and inviting. The black base cabinets ground the space while the white wall cabinets and herringbone subway tile keep the space light and bright.

Katheryn Moran Photography
Inredning av ett industriellt litet vit vitt kök, med en rustik diskho, skåp i shakerstil, grå skåp, bänkskiva i kvartsit, rött stänkskydd, stänkskydd i tegel, rostfria vitvaror, mörkt trägolv, en köksö och brunt golv
Inredning av ett industriellt litet vit vitt kök, med en rustik diskho, skåp i shakerstil, grå skåp, bänkskiva i kvartsit, rött stänkskydd, stänkskydd i tegel, rostfria vitvaror, mörkt trägolv, en köksö och brunt golv

StudioBell
Inspiration för industriella grått kök, med en rustik diskho, släta luckor, vita skåp, vitt stänkskydd, stänkskydd i tunnelbanekakel, integrerade vitvaror, mörkt trägolv och brunt golv
Inspiration för industriella grått kök, med en rustik diskho, släta luckor, vita skåp, vitt stänkskydd, stänkskydd i tunnelbanekakel, integrerade vitvaror, mörkt trägolv och brunt golv

Construction Company: Fa. Zsolt Markus
Carpenter: Bau- und Möbeltischlerei Ißleib, Berlin
Photography: Boaz Arad
Idéer för små industriella linjära svart kök med öppen planlösning, med en nedsänkt diskho, släta luckor, svarta skåp, vitt stänkskydd, stänkskydd i tunnelbanekakel, rostfria vitvaror, mellanmörkt trägolv och brunt golv
Idéer för små industriella linjära svart kök med öppen planlösning, med en nedsänkt diskho, släta luckor, svarta skåp, vitt stänkskydd, stänkskydd i tunnelbanekakel, rostfria vitvaror, mellanmörkt trägolv och brunt golv

XL Visions
Foto på ett litet industriellt l-kök, med en undermonterad diskho, skåp i shakerstil, grå skåp, granitbänkskiva, vitt stänkskydd, stänkskydd i tunnelbanekakel, rostfria vitvaror, skiffergolv och brunt golv
Foto på ett litet industriellt l-kök, med en undermonterad diskho, skåp i shakerstil, grå skåp, granitbänkskiva, vitt stänkskydd, stänkskydd i tunnelbanekakel, rostfria vitvaror, skiffergolv och brunt golv

Фото - Сабухи Новрузов
Idéer för industriella linjära vitt kök med öppen planlösning, med en rustik diskho, luckor med upphöjd panel, röda skåp, brunt stänkskydd, stänkskydd i tegel, rostfria vitvaror, mellanmörkt trägolv och brunt golv
Idéer för industriella linjära vitt kök med öppen planlösning, med en rustik diskho, luckor med upphöjd panel, röda skåp, brunt stänkskydd, stänkskydd i tegel, rostfria vitvaror, mellanmörkt trägolv och brunt golv

La Cocina del Apartamento de A&M se pone al servicio de la cocina profesional en casa. Isla de cocción con combinación de fogones de gas e inducción. La Campana integrada en el techo sobre la isla de cocción amplía el espacio visual hasta el techo, dando continuidad al espacio salón-cocina.
Puertas correderas en hierro y cristal para la separación cocina-salón, que otorgan versatilidad a la cocina y nos permiten incorporar la idea de "grandes ventanales" tan característicos de este estilo, enfatizando el look industrial de la casa
2 589 foton på industriellt kök, med brunt golv
4