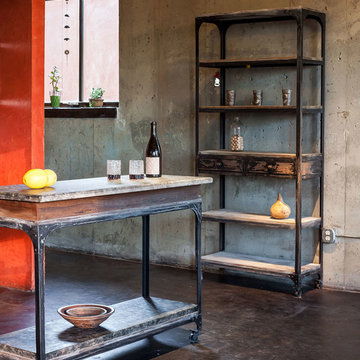1 665 foton på industriellt kök, med granitbänkskiva
Sortera efter:
Budget
Sortera efter:Populärt i dag
121 - 140 av 1 665 foton
Artikel 1 av 3
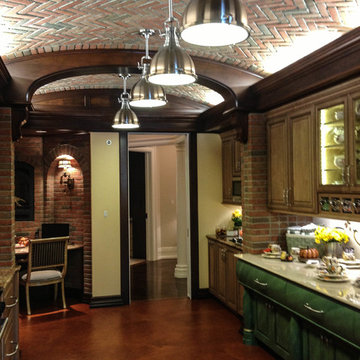
With brick walls and ceilings, this prep kitchen has a style all it's own. Accent colors, stone and marble, restaurant-styled light pendants, a recipe tech planning area, wood custom millwork and an exceptional cook's kitchen luxury Wolf 60-inch gas range with a Miele hood and Subzero refrigeration. A desk area with computer and recipe center anchors this galley-styled luxury gourmet kitchen.
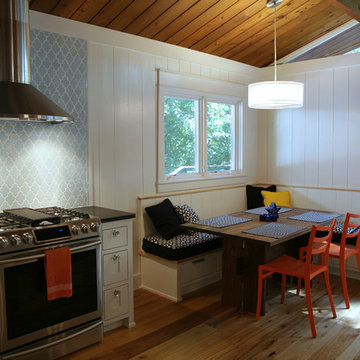
The long window bench returns into the banquette seating area. This was a great solution for both rest and play! The storage drawers are perfect for tucking away kid stuff, and the overstuffed cushions invite for a soak in the sun. The bright and fun colors make this place a delight to come to for a summer escape.
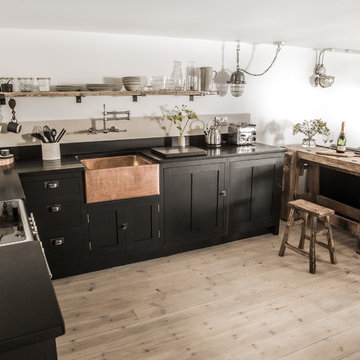
Black Shaker Kitchen with Granite Worktops
Chris Yacoubian
Foto på ett litet industriellt kök, med en rustik diskho, skåp i shakerstil, svarta skåp, granitbänkskiva, vitt stänkskydd, stänkskydd i cementkakel, integrerade vitvaror, ljust trägolv och en halv köksö
Foto på ett litet industriellt kök, med en rustik diskho, skåp i shakerstil, svarta skåp, granitbänkskiva, vitt stänkskydd, stänkskydd i cementkakel, integrerade vitvaror, ljust trägolv och en halv köksö
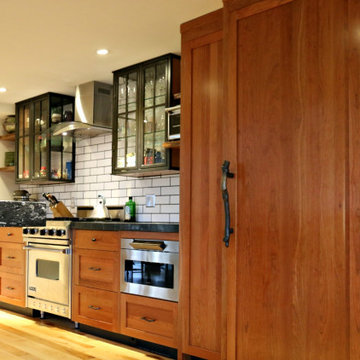
This kitchen was designed around two artisans who are known in the industry for their beautiful stone sculpture work; and were looking for a kitchen remodel to reflect their eclectic style. Custom cabinetry and live-edge desk top by River Woodcraft. Beautiful granite and island by the homeowners themselves. Features natural cherry & painted cabinets, glass and metal cabinets, blackened steel wall and live-edge floating shelves.
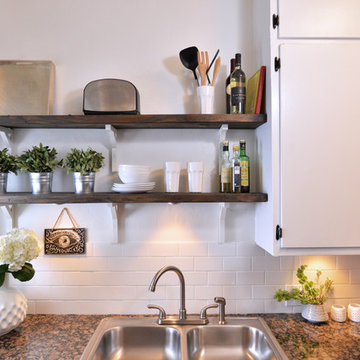
casey hale
Idéer för ett litet industriellt kök, med en dubbel diskho, vita skåp, granitbänkskiva, vitt stänkskydd, stänkskydd i tunnelbanekakel, vita vitvaror och klinkergolv i keramik
Idéer för ett litet industriellt kök, med en dubbel diskho, vita skåp, granitbänkskiva, vitt stänkskydd, stänkskydd i tunnelbanekakel, vita vitvaror och klinkergolv i keramik
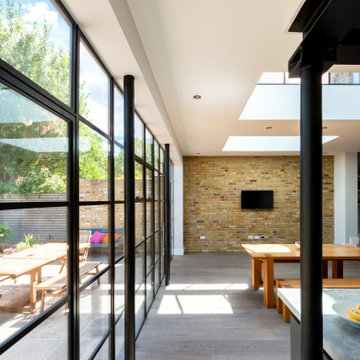
Exempel på ett mycket stort industriellt grå grått kök med öppen planlösning, med en integrerad diskho, släta luckor, grå skåp, granitbänkskiva, vitt stänkskydd, svarta vitvaror, mellanmörkt trägolv, en köksö och brunt golv
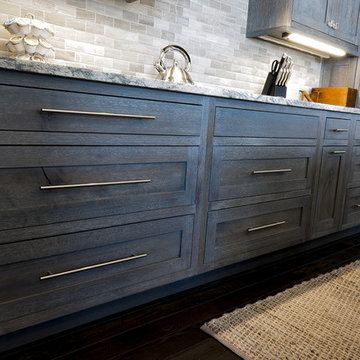
This kitchen is built out of 1/4 sawn rustic white oak and then it was wire brushed for a textured finish. I then stained the completed cabinets Storm Grey, and then applied a white glaze to enhance the grain and appearance of texture.
The kitchen is an open design with 10′ ceilings with the uppers going all the way up. The top of the upper cabinets have glass doors and are backlit to add the the industrial feel. This kitchen features several nice custom organizers on each end of the front of the island with two hidden doors on the back of the island for storage.
Kelly and Carla also had me build custom cabinets for the master bath to match the kitchen.
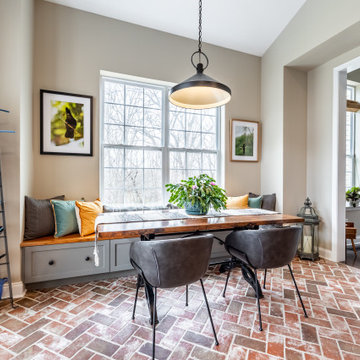
Industriell inredning av ett stort svart svart kök, med en rustik diskho, skåp i shakerstil, grå skåp, granitbänkskiva, integrerade vitvaror, tegelgolv och en köksö
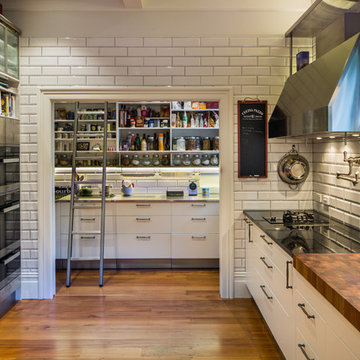
A new kitchen inspired by NYC delicatessen with a light industrial influence. Photo by Paul McCredie
Bild på ett stort industriellt kök, med en undermonterad diskho, luckor med glaspanel, vita skåp, granitbänkskiva, vitt stänkskydd, stänkskydd i keramik, rostfria vitvaror, mellanmörkt trägolv och en köksö
Bild på ett stort industriellt kök, med en undermonterad diskho, luckor med glaspanel, vita skåp, granitbänkskiva, vitt stänkskydd, stänkskydd i keramik, rostfria vitvaror, mellanmörkt trägolv och en köksö
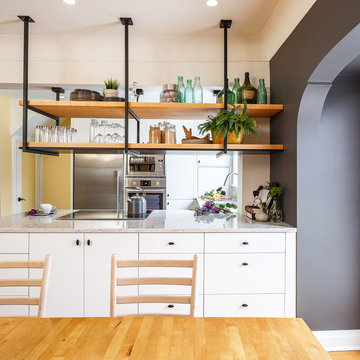
This old tiny kitchen now boasts big space, ideal for a small family or a bigger gathering. It's main feature is the customized black metal frame that hangs from the ceiling providing support for two natural maple butcher block shevles, but also divides the two rooms. A downdraft vent compliments the functionality and aesthetic of this installation.
The kitchen counters encroach into the dining room, providing more under counter storage. The concept of a proportionately larger peninsula allows more working and entertaining surface. The weightiness of the counters was balanced by the wall of tall cabinets. These cabinets provide most of the kitchen storage and boast an appliance garage, deep pantry and a clever lemans system for the corner storage.
Design: Astro Design Centre, Ottawa Canada
Photos: Doublespace Photography
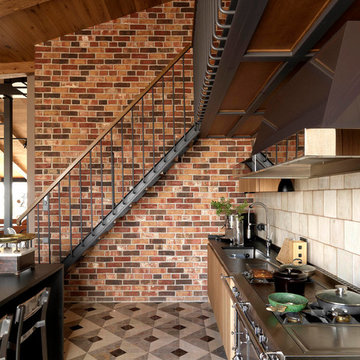
Inspiration för mellanstora industriella linjära svart kök och matrum, med marmorgolv, flerfärgat golv, en undermonterad diskho, släta luckor, skåp i ljust trä, granitbänkskiva, beige stänkskydd, stänkskydd i keramik och svarta vitvaror
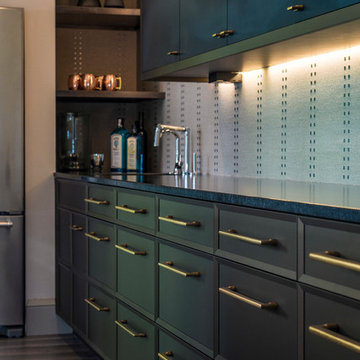
Idéer för att renovera ett mellanstort industriellt kök, med en undermonterad diskho, släta luckor, bruna skåp, granitbänkskiva, beige stänkskydd, rostfria vitvaror, mörkt trägolv, en köksö och brunt golv
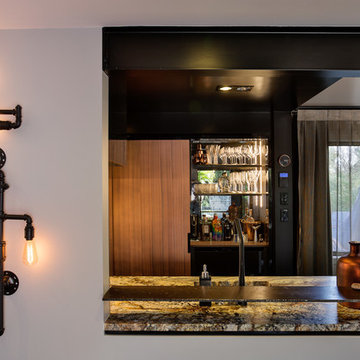
Industrial lighting fetures heavily throughout the renovation and beome art in themselves.
Looking through to the kitchen, copper clad Sliding doors house the pantry and bar.
Kitchen Designer: Hayley Dryland
Photgrpahy: Jamie Cobel
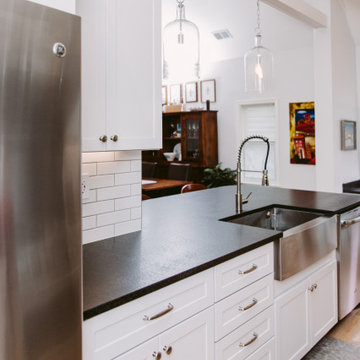
Idéer för mellanstora industriella svart kök, med en rustik diskho, skåp i shakerstil, vita skåp, granitbänkskiva, vitt stänkskydd, stänkskydd i tunnelbanekakel, rostfria vitvaror, mellanmörkt trägolv, en halv köksö och brunt golv
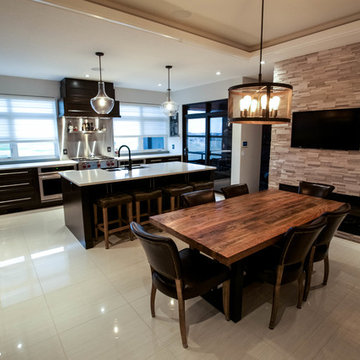
Inspiration för ett mycket stort industriellt kök, med en nedsänkt diskho, skåp i mörkt trä, granitbänkskiva, grått stänkskydd, rostfria vitvaror och en köksö
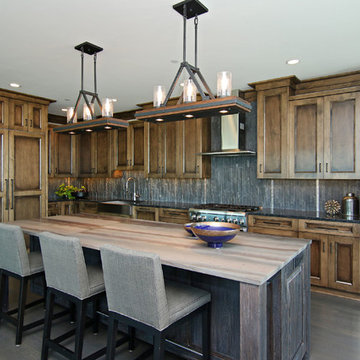
Brandon Rowell Photography
Inspiration för stora industriella kök, med en rustik diskho, luckor med infälld panel, skåp i mörkt trä, granitbänkskiva, svart stänkskydd, stänkskydd i stenkakel, rostfria vitvaror, mörkt trägolv och en köksö
Inspiration för stora industriella kök, med en rustik diskho, luckor med infälld panel, skåp i mörkt trä, granitbänkskiva, svart stänkskydd, stänkskydd i stenkakel, rostfria vitvaror, mörkt trägolv och en köksö
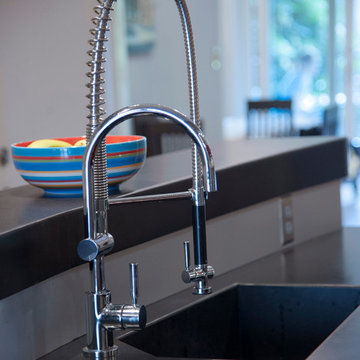
Property marketed by Hudson Place Realty - Sleek, modern & fabulously avant-garde loft style 1 bedroom with stunning 750 sq. ft. private yard. Unmatched in design, fit & finish, this home offers floor to ceiling windows & steel tri-fold sliding privacy doors into bedroom & living space, ultra contemporary kitchen with custom European style cabinetry, center island, high end stainless steel appliances & honed black onyx granite counters.
Clever & resourceful seamless doors create a separate office space & an amazing amount of storage while maintaining a beautiful aesthetic of cork finish & inset lighting. 2 full designer baths, 1 en suite with inset soaking tub, custom tile & double vanities.
The deck & yard make a true urban sanctuary , complete with wisteria covered pergola, perimeter built in stone planters, perennials, vines, climbing hydrangeas and outdoor lighting.
Exposed duct work, high ceilings, hardwood floors, central air conditioning, washer and dryer, designer lighting, Bose surround sound speakers & ceiling fan complete this home.
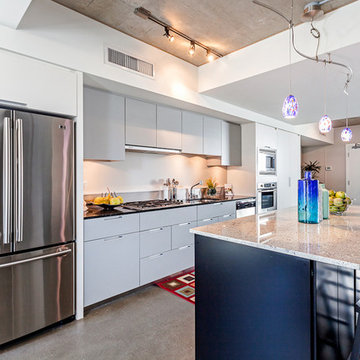
Lumen Condominium kitchen
Gordon Wang © 2014
Bild på ett stort industriellt kök, med en undermonterad diskho, släta luckor, grå skåp, granitbänkskiva, rostfria vitvaror, betonggolv och en köksö
Bild på ett stort industriellt kök, med en undermonterad diskho, släta luckor, grå skåp, granitbänkskiva, rostfria vitvaror, betonggolv och en köksö
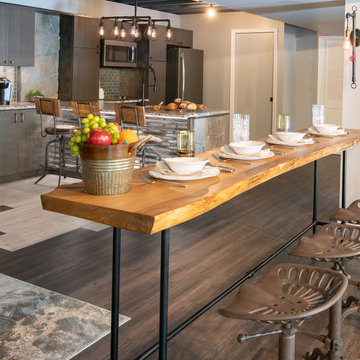
Style aesthetic combines earthy, industrial, rustic and cozy elements. Kitchen cabinetry, small cooktop, combination microwave/convection and refrigerator are all located along one wall, including a beverage center. The peninsula houses the sink and dishwasher creating a fully functional kitchen and counter-top height seating area.
1 665 foton på industriellt kök, med granitbänkskiva
7
