932 foton på industriellt kök, med integrerade vitvaror
Sortera efter:
Budget
Sortera efter:Populärt i dag
41 - 60 av 932 foton
Artikel 1 av 3

Industrial style kitchen with led feature lighting, recessed ceiling lights and pendant lights, granite island worktop, quartz side worktops, reclaimed scaffold board shelving and tower unit surrounds, exposed brick and flint walls, integrated ovens and microwave, bespoke reclaimed scaffold board island-end book-case, resin stone double sink, home automation system

Inredning av ett industriellt mellanstort svart svart kök, med en dubbel diskho, släta luckor, svarta skåp, bänkskiva i kvarts, svart stänkskydd, integrerade vitvaror, en köksö, mellanmörkt trägolv och brunt golv

Virginia AIA Merit Award for Excellence in Interior Design | The renovated apartment is located on the third floor of the oldest building on the downtown pedestrian mall in Charlottesville. The existing structure built in 1843 was in sorry shape — framing, roof, insulation, windows, mechanical systems, electrical and plumbing were all completely renewed to serve for another century or more.
What used to be a dark commercial space with claustrophobic offices on the third floor and a completely separate attic was transformed into one spacious open floor apartment with a sleeping loft. Transparency through from front to back is a key intention, giving visual access to the street trees in front, the play of sunlight in the back and allowing multiple modes of direct and indirect natural lighting. A single cabinet “box” with hidden hardware and secret doors runs the length of the building, containing kitchen, bathroom, services and storage. All kitchen appliances are hidden when not in use. Doors to the left and right of the work surface open fully for access to wall oven and refrigerator. Functional and durable stainless-steel accessories for the kitchen and bath are custom designs and fabricated locally.
The sleeping loft stair is both foreground and background, heavy and light: the white guardrail is a single 3/8” steel plate, the treads and risers are folded perforated steel.
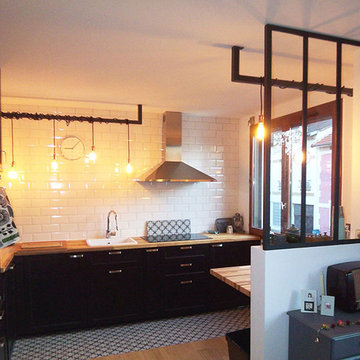
Inspiration för mellanstora industriella brunt kök, med en undermonterad diskho, luckor med profilerade fronter, svarta skåp, träbänkskiva, stänkskydd i tunnelbanekakel, integrerade vitvaror, ljust trägolv och brunt golv
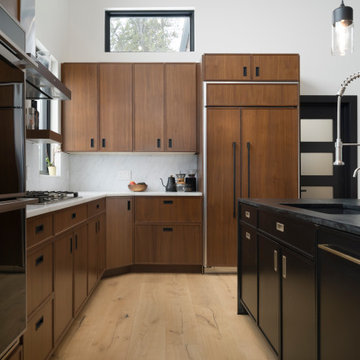
Designer: David Preaus
Cabinet Manufacturer: Bridgewood
Wood Species: Walnut, Maple (Island)
Finish: Carmel Satin, Tricorn Black (Island)
Door Style: Cologne (Skinny Shaker)
Photos by: Joe Kusumoto
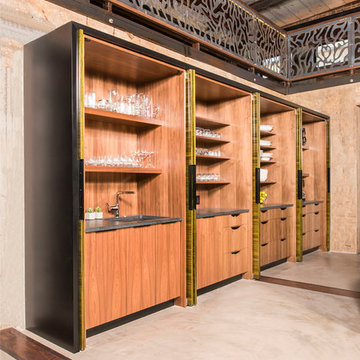
Chapel Hill, North Carolina Contemporary Kitchen design by #PaulBentham4JenniferGilmer.
http://www.gilmerkitchens.com
Steven Paul Whitsitt Photography.
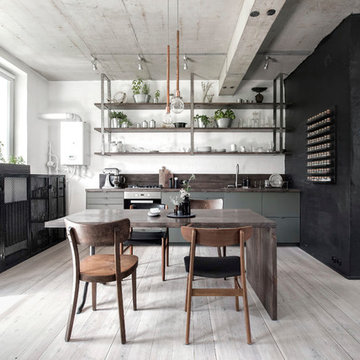
INT2 architecture
Idéer för att renovera ett mellanstort industriellt brun linjärt brunt kök med öppen planlösning, med släta luckor, grå skåp, beiget golv, en nedsänkt diskho, träbänkskiva, integrerade vitvaror och ljust trägolv
Idéer för att renovera ett mellanstort industriellt brun linjärt brunt kök med öppen planlösning, med släta luckor, grå skåp, beiget golv, en nedsänkt diskho, träbänkskiva, integrerade vitvaror och ljust trägolv
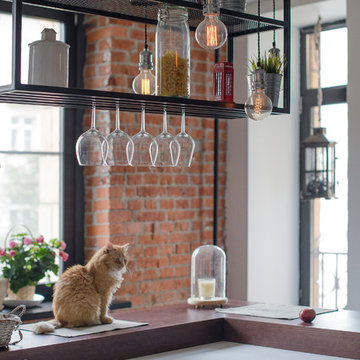
дизайнер Евгения Разуваева
Foto på ett mellanstort industriellt linjärt kök med öppen planlösning, med bänkskiva i koppar, en köksö, en undermonterad diskho, släta luckor, vita skåp, stänkskydd i tegel, integrerade vitvaror, vinylgolv och brunt golv
Foto på ett mellanstort industriellt linjärt kök med öppen planlösning, med bänkskiva i koppar, en köksö, en undermonterad diskho, släta luckor, vita skåp, stänkskydd i tegel, integrerade vitvaror, vinylgolv och brunt golv
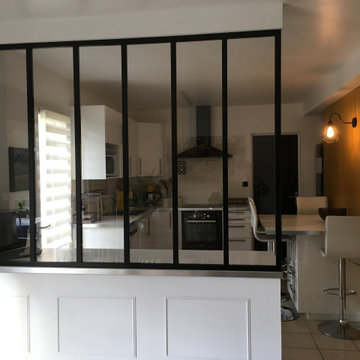
Relooking et aménagement d'un espace cuisine dans un style industriel teinte blanche et noire avec une touche de couleur jaune moutarde
Exempel på ett mellanstort industriellt vit linjärt vitt kök och matrum, med en enkel diskho, släta luckor, vita skåp, träbänkskiva, vitt stänkskydd, stänkskydd i porslinskakel, integrerade vitvaror och beiget golv
Exempel på ett mellanstort industriellt vit linjärt vitt kök och matrum, med en enkel diskho, släta luckor, vita skåp, träbänkskiva, vitt stänkskydd, stänkskydd i porslinskakel, integrerade vitvaror och beiget golv
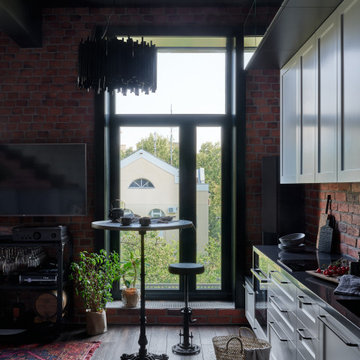
Bild på ett mellanstort industriellt svart linjärt svart kök med öppen planlösning, med en undermonterad diskho, luckor med infälld panel, vita skåp, bänkskiva i koppar, orange stänkskydd, stänkskydd i tegel, integrerade vitvaror, mörkt trägolv och svart golv
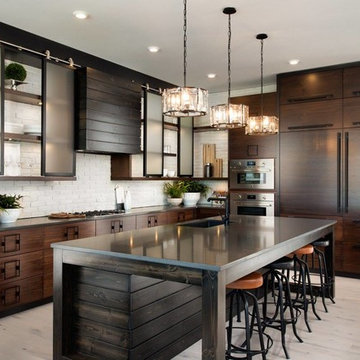
Inredning av ett industriellt stort kök, med en undermonterad diskho, släta luckor, skåp i mörkt trä, bänkskiva i täljsten, vitt stänkskydd, stänkskydd i tegel, integrerade vitvaror, ljust trägolv, en köksö och beiget golv
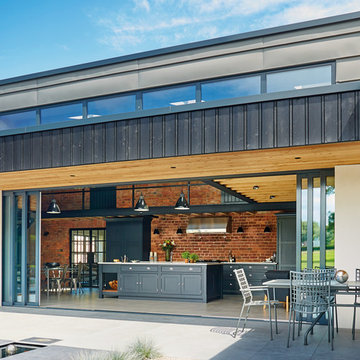
This industrial inspired kitchen is painted in Tom Howley bespoke paint colour Nightshade with Yukon silestone worksurfaces. The client wanted to achieve an open plan family space to entertain that would benefit from their beautiful garden space.
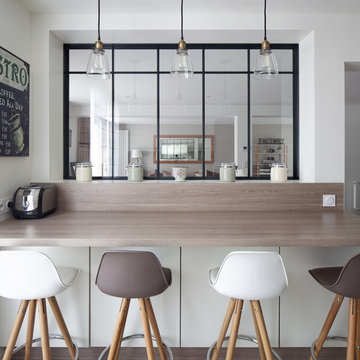
© Hugo Hébrard photographe d'architecture - www.hugohebrard.com
RDC - Cuisine.
Plan-bar ouvert sur le salon grâce à la transparence du châssis parisien : un lieu idéal pour le petit-déjeuner !

Warm and welcoming are just two of the words that first come to mind when you set your eyes on this stunning space. Known for its culture and art exhibitions, Whitechapel is a vibrant district in the East End of London and this property reflects just that.
If you’re a fan of The Main Company, you will know that we are passionate about rustic, reclaimed materials and this space comprises everything that we love, mixing natural textures like concrete, brick, and wood, and the end result is outstanding.
Floor to ceiling Crittal style windows create a light and airy space, allowing the homeowners to go for darker, bolder accent colours throughout the penthouse apartment. The kitchen cabinetry has a Brushed Brass Finish, complementing the surrounding exposed brick perfectly, adding a vintage feel to the space along with other features such as a classic Butler sink. The handless cupboards add a modern touch, creating a kitchen that will last for years to come. The handless cabinetry and solid oaks drawers have been topped with concrete worktops as well as a concrete splashback beneath the Elica extractor.
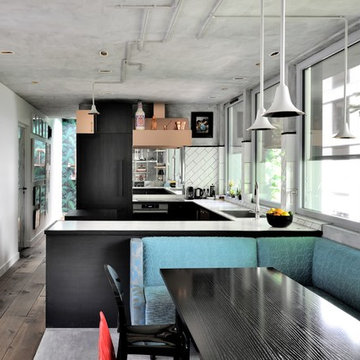
Frenchie Cristogatin
Exempel på ett industriellt vit vitt kök, med en nedsänkt diskho, släta luckor, svarta skåp, vitt stänkskydd, integrerade vitvaror, mellanmörkt trägolv, en halv köksö och grått golv
Exempel på ett industriellt vit vitt kök, med en nedsänkt diskho, släta luckor, svarta skåp, vitt stänkskydd, integrerade vitvaror, mellanmörkt trägolv, en halv köksö och grått golv
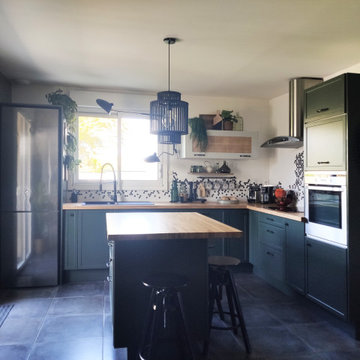
Relooking d'une cuisine
Une ambiance naturelle, un détail graphique
Inredning av ett industriellt mellanstort kök, med en enkel diskho, gröna skåp, träbänkskiva, vitt stänkskydd, stänkskydd i keramik, integrerade vitvaror, en köksö och grått golv
Inredning av ett industriellt mellanstort kök, med en enkel diskho, gröna skåp, träbänkskiva, vitt stänkskydd, stänkskydd i keramik, integrerade vitvaror, en köksö och grått golv
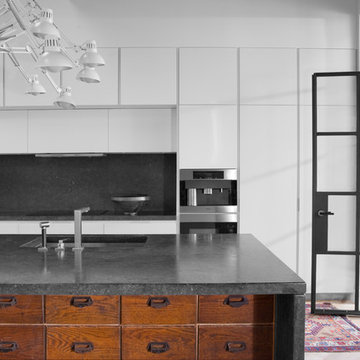
An antique apothocary cabinet serves as the base for the kitchen island. Poliform cabinets create a minimal wall while hiding storage and appliances.
Photo by Adam Milliron
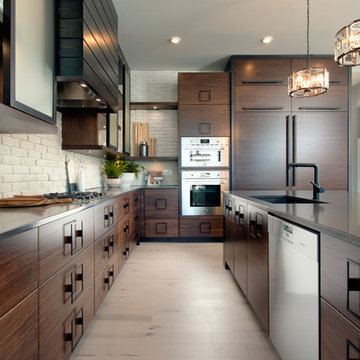
Exempel på ett stort industriellt kök, med en undermonterad diskho, släta luckor, skåp i mörkt trä, bänkskiva i täljsten, vitt stänkskydd, stänkskydd i tegel, integrerade vitvaror, ljust trägolv, en köksö och beiget golv

Bild på ett litet industriellt svart svart parallellkök, med en undermonterad diskho, släta luckor, vita skåp, vitt stänkskydd, stänkskydd i porslinskakel, integrerade vitvaror, en köksö och grått golv
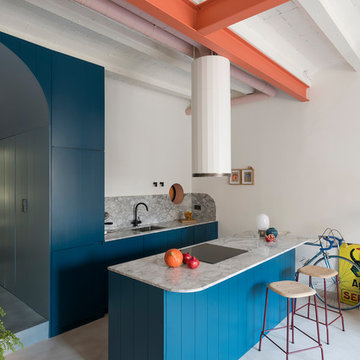
Roberto Ruiz www.robertoruiz.eu
Idéer för ett industriellt grå parallellkök, med luckor med upphöjd panel, turkosa skåp, grått stänkskydd, integrerade vitvaror, en köksö och grått golv
Idéer för ett industriellt grå parallellkök, med luckor med upphöjd panel, turkosa skåp, grått stänkskydd, integrerade vitvaror, en köksö och grått golv
932 foton på industriellt kök, med integrerade vitvaror
3