2 244 foton på industriellt kök, med mellanmörkt trägolv
Sortera efter:
Budget
Sortera efter:Populärt i dag
241 - 260 av 2 244 foton
Artikel 1 av 3
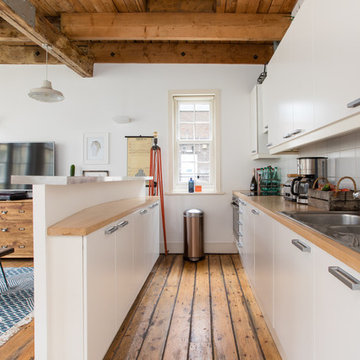
Exempel på ett industriellt linjärt kök, med en nedsänkt diskho, släta luckor, vita skåp, träbänkskiva, vitt stänkskydd, mellanmörkt trägolv, en köksö och brunt golv
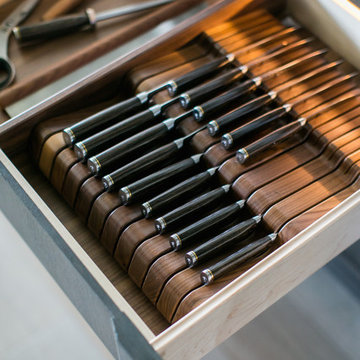
Ryan Garvin Photography
Bild på ett mellanstort industriellt kök, med en undermonterad diskho, skåp i shakerstil, skåp i mellenmörkt trä, bänkskiva i kvarts, stänkskydd i tegel, rostfria vitvaror, mellanmörkt trägolv och grått golv
Bild på ett mellanstort industriellt kök, med en undermonterad diskho, skåp i shakerstil, skåp i mellenmörkt trä, bänkskiva i kvarts, stänkskydd i tegel, rostfria vitvaror, mellanmörkt trägolv och grått golv
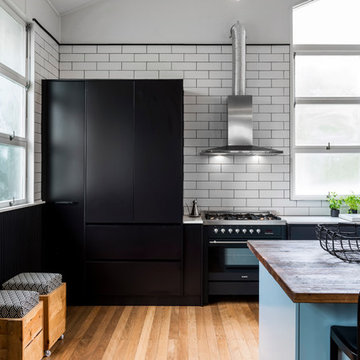
Originally a church and community centre, this Northside residence has been lovingly renovated by an enthusiastic young couple into a unique family home.
The design brief for this kitchen design was to create a larger than life industrial style kitchen that would not look lost in the enormous 8.3meter wide “assembly hall” area of this unassuming 1950’s suburban home. The inclusion of a large island that was proportionate to the space was a must have for the family.
The collation of different materials, textures and design features in this kitchen blend to create a functional, family-friendly, industrial style kitchen design that feels warm and inviting and entirely at home in its surroundings.
The clients desire for dark charcoal colour cabinetry is softened with the use of the ‘Bluegrass’ colour cabinets under the rough finish solid wood island bench. The sleek black handles on the island contrast the Bluegrass cabinet colour while tying the island in with the handless charcoal colour cabinets on the back wall.
With limited above bench wall space, the majority of storage is accommodated in 50-65kg capacity soft closing drawers under deep benchtops maximising the storage potential of the area.
The 1meter wide appliance cabinet has ample storage for small appliances in tall deep drawers under bench height while a pair of pocket doors above bench level open to reveal bench space for a toaster and coffee machine with a microwave space and shelving above.
This kitchen design earned our designer Anne Ellard, a spot in the final of KBDI’s 2017 Designer Awards. Award winners will be announced at a Gala event in Adelaide later this year.
Now in its ninth year, the KBDi Designer Awards is a well-established and highly regarded national event on the Australian design calendar. The program recognises the professionalism and talent of Australian kitchen and bathroom designers.
What the clients said: ” The end result of our experience with Anne and Kitchens by Kathie is a space that people walk into and everyone says “Wow!”. As well as being great to look at, it’s a pleasure to use, the space has both great form and function. Anne was extremely responsive to any issues or concerns that cropped up during the design/build process which made the whole process much smoother and enjoyable. Thanks again Anne, we’re extremely happy with the result.”
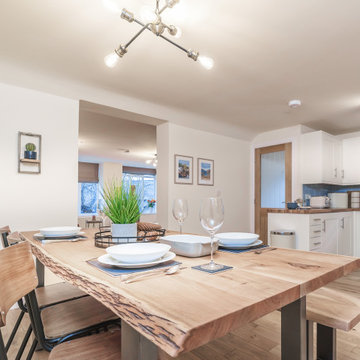
Industriell inredning av ett mellanstort brun brunt kök, med en enkel diskho, skåp i shakerstil, beige skåp, laminatbänkskiva, blått stänkskydd, stänkskydd i keramik, integrerade vitvaror och mellanmörkt trägolv
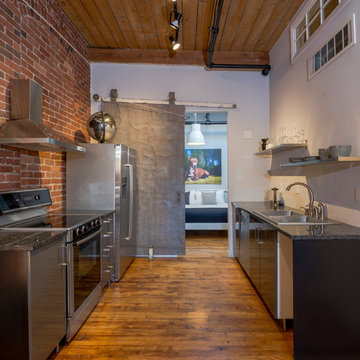
Inredning av ett industriellt svart svart parallellkök, med en dubbel diskho, släta luckor, svarta skåp, stänkskydd i tegel, rostfria vitvaror och mellanmörkt trägolv
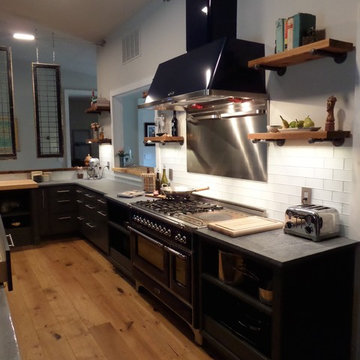
This gorgeous kitchen features our Starmark Cabinetry line with "Tempo" style doors in the "Peppercorn" finish. Soapstone countertops line the outer cabinets, while the island features a concrete/wood combination top with galvanized siding. Open-concept wood shelves line the walls, and antique windows salvaged in North Carolina create a divider while allowing natural light to enter the kitchen.
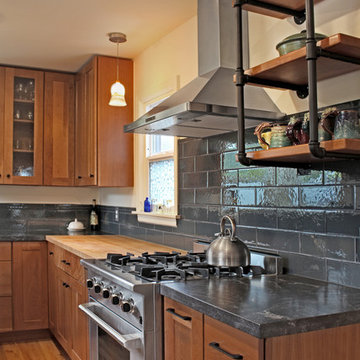
Less is more in this narrow kitchen. With a clean color palette, the open shelves (brilliantly built by the client) add an industrial style to a modernized farmhouse. The cherry cabinets give a warmth and vibrancy to the space, which reminds us of all of the beautiful Redwood trees on the mountains in the view from the sink.
Photos by Nicolette Jarquin
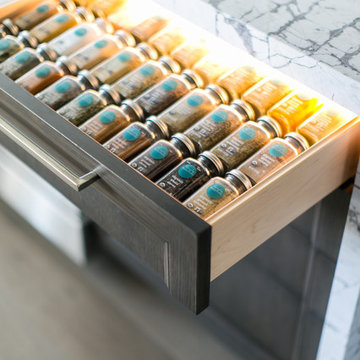
Ryan Garvin Photography, Robeson Design
Idéer för att renovera ett mellanstort industriellt kök, med en undermonterad diskho, släta luckor, grå skåp, bänkskiva i kvartsit, grått stänkskydd, stänkskydd i sten, rostfria vitvaror, mellanmörkt trägolv och grått golv
Idéer för att renovera ett mellanstort industriellt kök, med en undermonterad diskho, släta luckor, grå skåp, bänkskiva i kvartsit, grått stänkskydd, stänkskydd i sten, rostfria vitvaror, mellanmörkt trägolv och grått golv
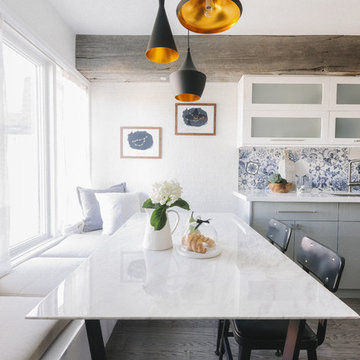
Built in banquette breakfast area provides ample seating and lots of natural light during meal time.
Idéer för mellanstora industriella kök, med en undermonterad diskho, släta luckor, vita skåp, bänkskiva i kvarts, blått stänkskydd, stänkskydd i porslinskakel, rostfria vitvaror, mellanmörkt trägolv och grått golv
Idéer för mellanstora industriella kök, med en undermonterad diskho, släta luckor, vita skåp, bänkskiva i kvarts, blått stänkskydd, stänkskydd i porslinskakel, rostfria vitvaror, mellanmörkt trägolv och grått golv
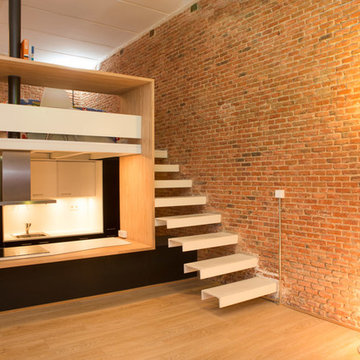
Yen Chen y Beriot, Bernaridin arquitectos
Idéer för ett mellanstort industriellt kök, med släta luckor, svarta skåp, vitt stänkskydd och mellanmörkt trägolv
Idéer för ett mellanstort industriellt kök, med släta luckor, svarta skåp, vitt stänkskydd och mellanmörkt trägolv
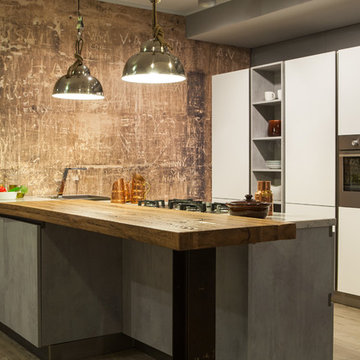
Idéer för att renovera ett stort industriellt kök, med släta luckor, vita skåp, rostfria vitvaror, en köksö, en nedsänkt diskho, mellanmörkt trägolv och bänkskiva i kvarts
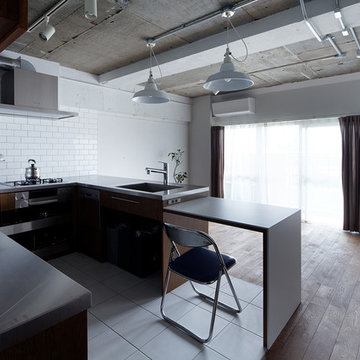
Inspiration för industriella kök, med vitt stänkskydd, stänkskydd i tunnelbanekakel, mellanmörkt trägolv, släta luckor, svarta skåp, bänkskiva i rostfritt stål och en köksö
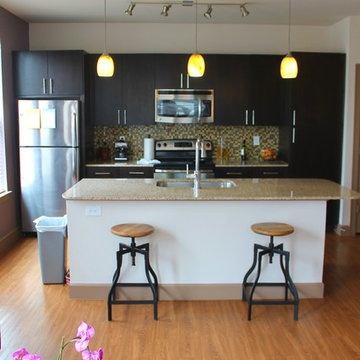
Idéer för små industriella linjära kök med öppen planlösning, med en dubbel diskho, skåp i mörkt trä, granitbänkskiva, grönt stänkskydd, rostfria vitvaror, mellanmörkt trägolv, en köksö och släta luckor
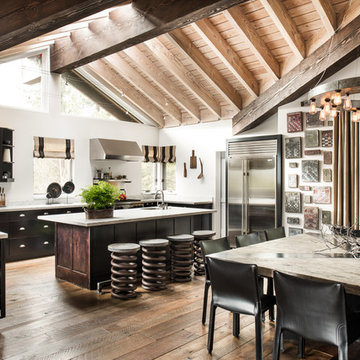
Drew Kelly
Idéer för ett stort industriellt kök, med luckor med glaspanel, svarta skåp, rostfria vitvaror, mellanmörkt trägolv, en köksö, en undermonterad diskho, bänkskiva i kvarts och vitt stänkskydd
Idéer för ett stort industriellt kök, med luckor med glaspanel, svarta skåp, rostfria vitvaror, mellanmörkt trägolv, en köksö, en undermonterad diskho, bänkskiva i kvarts och vitt stänkskydd

Entering this downtown Denver loft,
you get a pretty amazing first impression!
Without showing you the before photos of this condo, it’s hard to imagine the transformation that took place in just 6 short months.
The client wanted a hip, modern vibe to her new home and reached out to San Diego Interior Designer, Rebecca Robeson. Rebecca had a vision for what could be... Rebecca created a 3D model to convey the possibilities and they were off to the races.
The design races that is.
Rebecca’s 3D model captured the heart of her new client and the project took off.
With only 6 short months to completely gut and transform the space, it was essential Robeson Design connect with the right people in Denver. Rebecca searched HOUZZ for Denver General Contractors.
Ryan Coats of Earthwood Custom Remodeling lead a team of highly qualified sub-contractors throughout the project and over the finish line. 8" wide hardwood planks of white oak replaced low quality wood floors, 6'8" French doors were upgraded to 8' solid wood and frosted glass doors, used brick veneer and barn wood walls were added as well as new lighting throughout. The outdated Kitchen was gutted along with Bathrooms and new 8" baseboards were installed. All new tile walls and backsplashes as well as intricate tile flooring patterns were brought in while every countertop was updated and replaced. All new plumbing and appliances were included as well as hardware and fixtures. Closet systems were designed by Robeson Design and executed to perfection. State of the art sound system, entertainment package and smart home technology was integrated by Ryan Coats and his team.
Exquisite Kitchen Design, (Denver Colorado) headed up the custom cabinetry throughout the home including the Kitchen, Lounge feature wall, Bathroom vanities and the Living Room entertainment piece boasting a 9' slab of Fumed White Oak with a live edge. Paul Anderson of EKD worked closely with the team at Robeson Design on Rebecca's vision to insure every detail was built to perfection.
The project was completed on time and the homeowner is thrilled...
Earthwood Custom Remodeling, Inc.
Exquisite Kitchen Design
Rocky Mountain Hardware
Tech Lighting - Black Whale Lighting
Photos by Ryan Garvin Photography
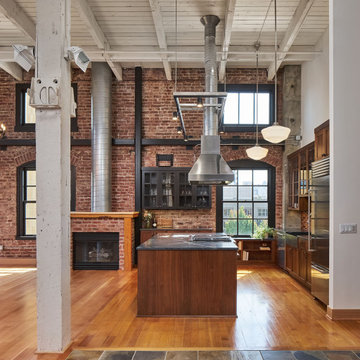
The "Dream of the '90s" was alive in this industrial loft condo before Neil Kelly Portland Design Consultant Erika Altenhofen got her hands on it. The 1910 brick and timber building was converted to condominiums in 1996. No new roof penetrations could be made, so we were tasked with creating a new kitchen in the existing footprint. Erika's design and material selections embrace and enhance the historic architecture, bringing in a warmth that is rare in industrial spaces like these. Among her favorite elements are the beautiful black soapstone counter tops, the RH medieval chandelier, concrete apron-front sink, and Pratt & Larson tile backsplash
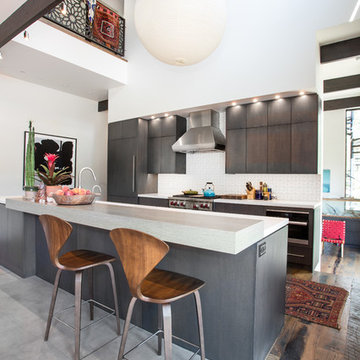
Scot Zimmerman
Idéer för industriella kök och matrum, med mellanmörkt trägolv och en köksö
Idéer för industriella kök och matrum, med mellanmörkt trägolv och en köksö
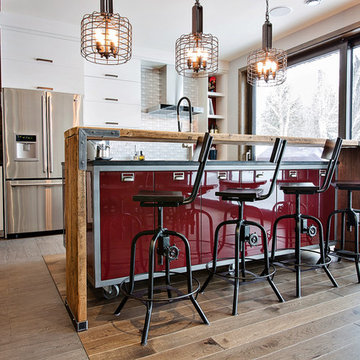
Cuisine avec îlot et comptoir bar. Crédt photo Olivier St-Onges
Industriell inredning av ett mellanstort kök, med en undermonterad diskho, släta luckor, röda skåp, bänkskiva i kvarts, grått stänkskydd, stänkskydd i metallkakel, rostfria vitvaror, mellanmörkt trägolv och en köksö
Industriell inredning av ett mellanstort kök, med en undermonterad diskho, släta luckor, röda skåp, bänkskiva i kvarts, grått stänkskydd, stänkskydd i metallkakel, rostfria vitvaror, mellanmörkt trägolv och en köksö
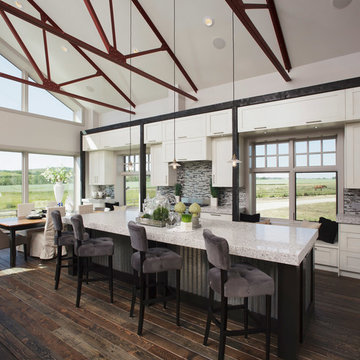
Inredning av ett industriellt stort kök, med en undermonterad diskho, skåp i shakerstil, vita skåp, flerfärgad stänkskydd, stänkskydd i stickkakel, rostfria vitvaror, mellanmörkt trägolv, en köksö, granitbänkskiva och brunt golv
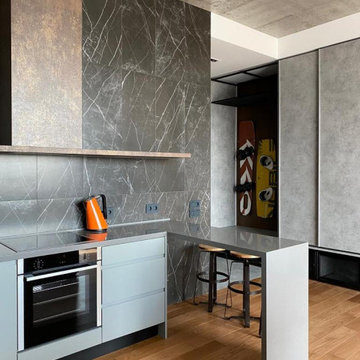
Industriell inredning av ett litet grå grått kök, med en undermonterad diskho, släta luckor, grå skåp, bänkskiva i koppar, svart stänkskydd, stänkskydd i keramik, rostfria vitvaror, mellanmörkt trägolv och orange golv
2 244 foton på industriellt kök, med mellanmörkt trägolv
13