66 foton på industriellt kök, med röda skåp
Sortera efter:
Budget
Sortera efter:Populärt i dag
21 - 40 av 66 foton
Artikel 1 av 3
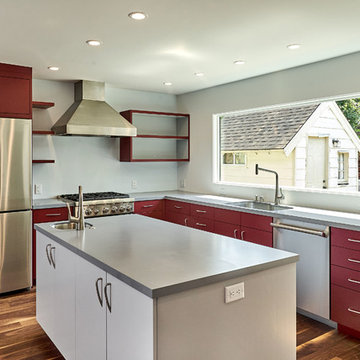
Red and Gray Modern Kitchen with flat panel doors built and installed by Bill Fry Construction. Walnut floors finished with Rubio Monocoat. Note that photos were taken prior to install of backsplash and glass doors on upper cabinet to the right of the hood.
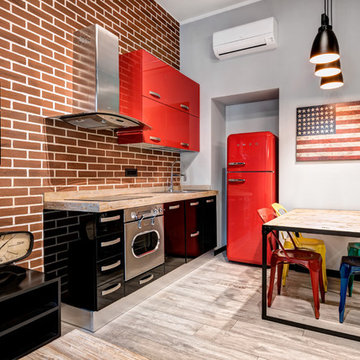
Inredning av ett industriellt linjärt kök med öppen planlösning, med träbänkskiva, klinkergolv i porslin, släta luckor, röda skåp, stänkskydd i tegel, färgglada vitvaror och beiget golv
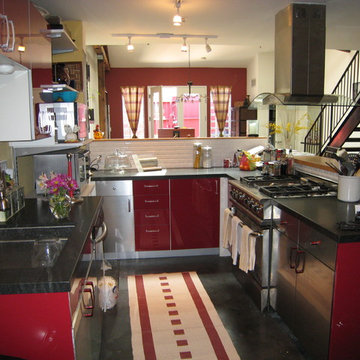
This loft kitchen was in desperate need of color and practical application. The owners love to cook and needed more seating space. This after pic shows what can be done on a shoe string budget. Existing IKEA cabinets were given a new life by replacing the face and sides with a vibrant glossy red/stainless skins and doors and Virginia Mist granite counter tops. Raised subway tiles add a bright, crisp dimension to the space. The modern vent replaced a cabinet vent that constricted sight lines. This chef's stove was added and wall behind it was shortened to bar height, and extended for additional seating then topped with a butternut travertine counter for warmth. Open shelving replaced the refrigerator (which was moved to side wall - not pictured) allowing for better flow and additional storage. New stainless steel undermount double sink and industrial faucet complete the look.
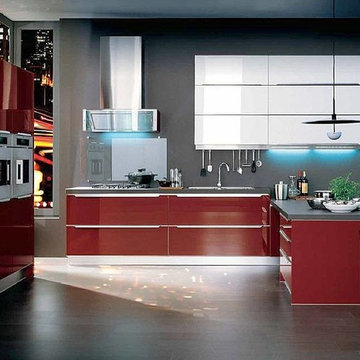
Exempel på ett industriellt skafferi, med släta luckor och röda skåp
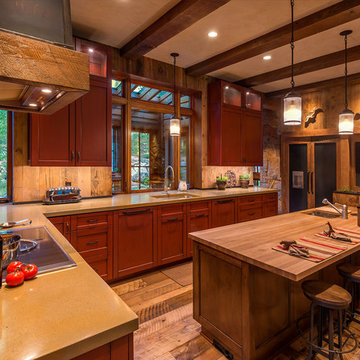
The kitchen opens to the green wall entry on the right side and the green house in the left. Large South and East facing windows provide copious amounts of warming sun and natural light. The beautiful concrete countertops were produced locally. Photographer: Vance Fox
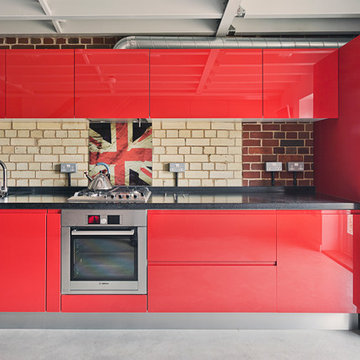
Justin Paget
Bild på ett litet industriellt linjärt kök med öppen planlösning, med en nedsänkt diskho, släta luckor, röda skåp, stänkskydd i tegel, rostfria vitvaror, betonggolv och grått golv
Bild på ett litet industriellt linjärt kök med öppen planlösning, med en nedsänkt diskho, släta luckor, röda skåp, stänkskydd i tegel, rostfria vitvaror, betonggolv och grått golv
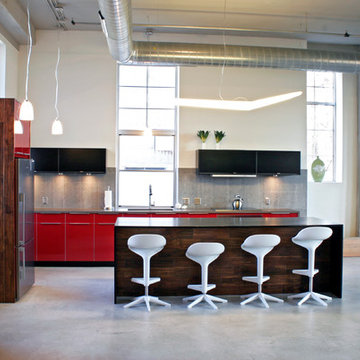
Alchemy Architects, Geoffrey Warner
Inspiration för stora industriella kök, med släta luckor, röda skåp, grått stänkskydd, rostfria vitvaror och betonggolv
Inspiration för stora industriella kök, med släta luckor, röda skåp, grått stänkskydd, rostfria vitvaror och betonggolv
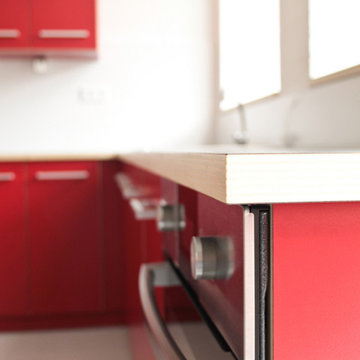
Réalisation d’une cuisine aménagée, entièrement sur mesure, à la demande d’investisseurs particuliers du Choletais dans le Maine et Loire.
Un projet mené de la conception à la pose.
Une fois les différentes fonctionnalités et les contraintes d’aménagement et de circulation validées par les clients, l’agence a pu faire différentes propositions. Le choix s’est porté sur une structure de caisson en contreplaqué de peuplier, déjà employé pour la réalisation du buffet Skab. Toutes les portes et les tiroirs s’habillent d’un placage stratifié rouge vif et tonique, couleur des huisseries de l’habitation.
La cuisine propose une vue sur la verrière et le jardin, à l’arrière de l’habitation. Les grandes zones de plan de travail, l’emplacement pour deux réfrigérateurs/congélateurs, les deux plaques de cuisson en îlot central et une grande table conviviale dans la continuité de cet îlot ont séduit les clients. Ce grand espace ainsi aménagé est pratique et convivial pour les huit colocataires du logement situé en centre-ville de Cholet !
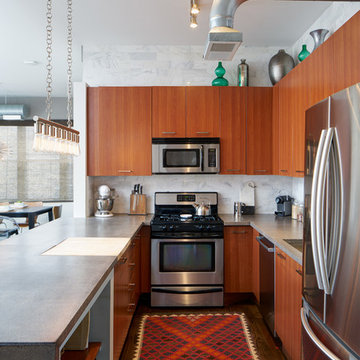
Inredning av ett industriellt stort kök, med en undermonterad diskho, släta luckor, röda skåp, bänkskiva i betong, grått stänkskydd, stänkskydd i marmor, rostfria vitvaror, mörkt trägolv, en halv köksö och brunt golv
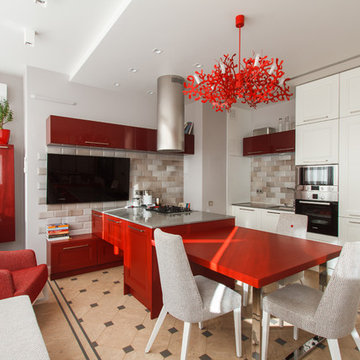
Авдонин Анатолий
Exempel på ett litet industriellt grå grått kök, med en undermonterad diskho, luckor med infälld panel, röda skåp, bänkskiva i kvarts, grått stänkskydd, stänkskydd i tunnelbanekakel, rostfria vitvaror, korkgolv, en köksö och beiget golv
Exempel på ett litet industriellt grå grått kök, med en undermonterad diskho, luckor med infälld panel, röda skåp, bänkskiva i kvarts, grått stänkskydd, stänkskydd i tunnelbanekakel, rostfria vitvaror, korkgolv, en köksö och beiget golv
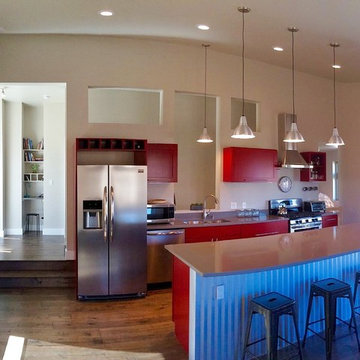
The kitchen in this Carbondale CO home built by DM Neuman Construction Co uses an industrial design with metal corrugated island accents, red modern cabinetry and stainless appliances. The window openings look down to the first floor of the house, giving the small house a bigger feel.
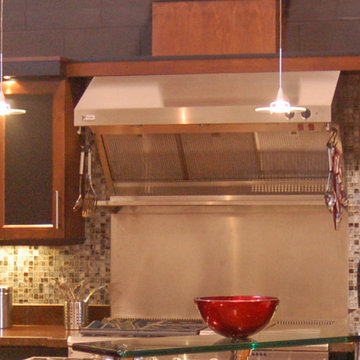
Based loosely on Peit Mondrian's "lozenge" paintings, this kitchen uses cabinetry in a dark mahogany stain on maple, black and stainless steel. It features two cooking stations, a 48" built-in refrigerator, stainless steel cabinetry as well as appliances, quartz & concrete counters, a raised glass bar and mosaic glass back splash. The flooring is "Lyptus" brand hardwood in a natural finish -- made of a eucalyptus hybrid, sustainably grown in South America.
Wood-Mode Fine Custom Cabinetry, Brookhaven's Edgemont
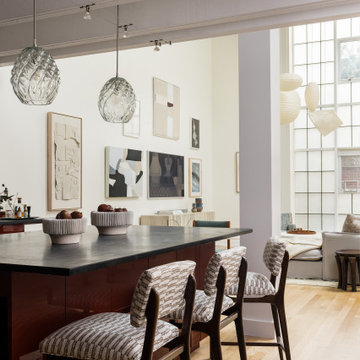
kitchen
Industriell inredning av ett svart svart kök, med släta luckor, röda skåp, bänkskiva i täljsten, ljust trägolv, en köksö och beiget golv
Industriell inredning av ett svart svart kök, med släta luckor, röda skåp, bänkskiva i täljsten, ljust trägolv, en köksö och beiget golv
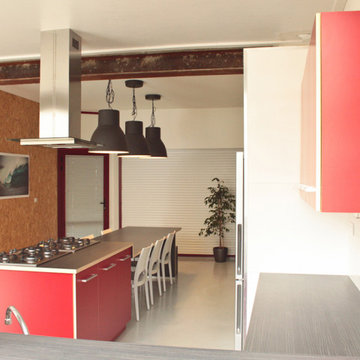
Réalisation d’une cuisine aménagée, entièrement sur mesure, à la demande d’investisseurs particuliers du Choletais dans le Maine et Loire.
Un projet mené de la conception à la pose.
Une fois les différentes fonctionnalités et les contraintes d’aménagement et de circulation validées par les clients, l’agence a pu faire différentes propositions. Le choix s’est porté sur une structure de caisson en contreplaqué de peuplier, déjà employé pour la réalisation du buffet Skab. Toutes les portes et les tiroirs s’habillent d’un placage stratifié rouge vif et tonique, couleur des huisseries de l’habitation.
La cuisine propose une vue sur la verrière et le jardin, à l’arrière de l’habitation. Les grandes zones de plan de travail, l’emplacement pour deux réfrigérateurs/congélateurs, les deux plaques de cuisson en îlot central et une grande table conviviale dans la continuité de cet îlot ont séduit les clients. Ce grand espace ainsi aménagé est pratique et convivial pour les huit colocataires du logement situé en centre-ville de Cholet !
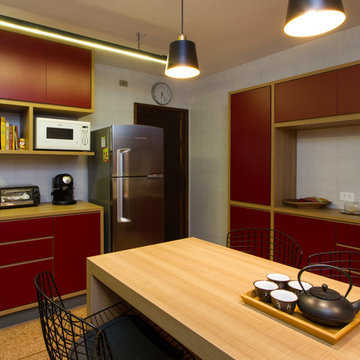
The cool thing about this kitchen was the challenge of transforming the space without much demolition. With pendant lighting, red colored carpentry, enlarged window, we tried to approach the living space of the dwellers.
Photo: M. Caldo Studio
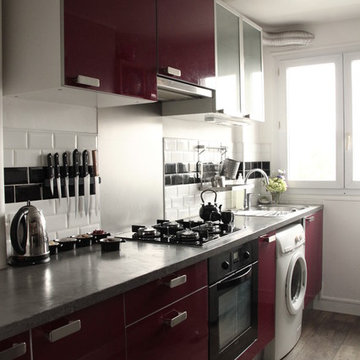
Etienne LACOUTURE
Foto på ett litet industriellt linjärt kök och matrum, med en nedsänkt diskho, släta luckor, röda skåp, bänkskiva i betong, svart stänkskydd, stänkskydd i tunnelbanekakel och linoleumgolv
Foto på ett litet industriellt linjärt kök och matrum, med en nedsänkt diskho, släta luckor, röda skåp, bänkskiva i betong, svart stänkskydd, stänkskydd i tunnelbanekakel och linoleumgolv
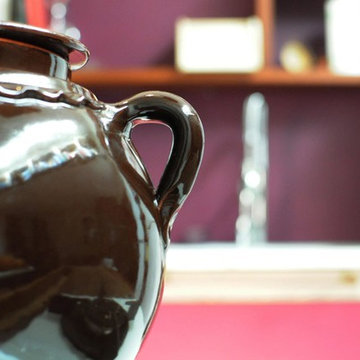
Stile Industriale e vintage per questo "loft" in pieno centro storico. Il nostro studio si è occupato di questo intervento che ha donato nuova vita ad un appartamento del centro storico di un paese toscano nei pressi di Firenze ed ha seguito la Committenza, una giovane coppia con due figli piccoli, fino al disegno di arredi e complementi su misura passando per la direzione dei lavori.
Legno, ferro e materiali di recupero sono stati il punto di partenza per il mood progettuale. Il piano dei fuichi è un vecchio tavolo da falegname riadattato, il mobile del bagno invece è stato realizzato modificando un vecchio attrezzo agricolo. Lo stesso dicasi per l'originale lampada del bagno. Progetto architettonico, interior design, lighting design, concept, home shopping e direzione del cantiere e direzione artistica dei lavori a cura di Rachele Biancalani Studio - Progetti e immagini coperti da Copyright All Rights reserved copyright © Rachele Biancalani - Foto Thomas Harris Photographer
Architectural project, direction, art direction, interior design, lighting design by Rachele Biancalani Studio. Project 2012 – Realizzation 2013-2015 (All Rights reserved copyright © Rachele Biancalani) - See more at: http://www.rachelebiancalani.com
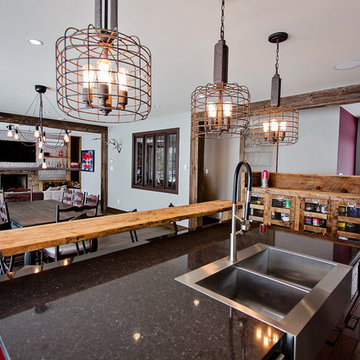
Cuisine avec îlot et comptoir bar. Crédt photo Olivier St-Onges
Bild på ett mellanstort industriellt kök, med en undermonterad diskho, släta luckor, röda skåp, bänkskiva i kvarts, grått stänkskydd, stänkskydd i metallkakel, rostfria vitvaror, mellanmörkt trägolv och en köksö
Bild på ett mellanstort industriellt kök, med en undermonterad diskho, släta luckor, röda skåp, bänkskiva i kvarts, grått stänkskydd, stänkskydd i metallkakel, rostfria vitvaror, mellanmörkt trägolv och en köksö
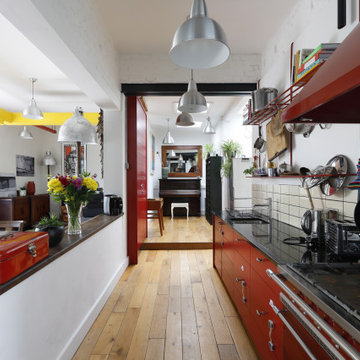
Kitchen diner open plan industrial
Idéer för stora industriella linjära svart kök med öppen planlösning, med en undermonterad diskho, släta luckor, röda skåp, beige stänkskydd, stänkskydd i keramik, rostfria vitvaror, mellanmörkt trägolv och beiget golv
Idéer för stora industriella linjära svart kök med öppen planlösning, med en undermonterad diskho, släta luckor, röda skåp, beige stänkskydd, stänkskydd i keramik, rostfria vitvaror, mellanmörkt trägolv och beiget golv
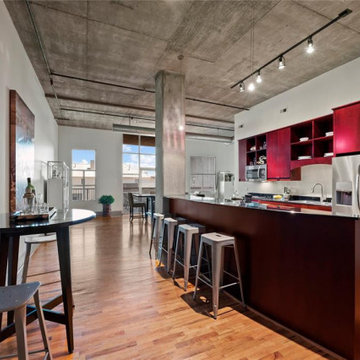
Cherrywood island and cabinets in an industrial style loft kitchen.
Idéer för industriella kök, med röda skåp och en köksö
Idéer för industriella kök, med röda skåp och en köksö
66 foton på industriellt kök, med röda skåp
2