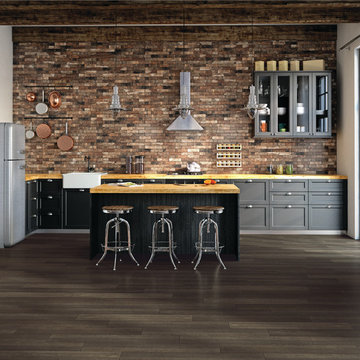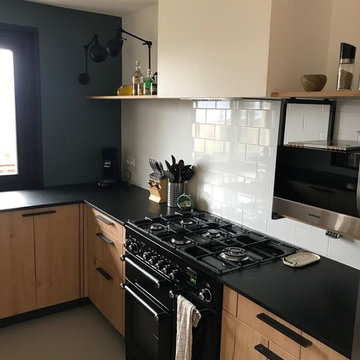1 609 foton på industriellt kök, med stänkskydd i keramik
Sortera efter:
Budget
Sortera efter:Populärt i dag
1 - 20 av 1 609 foton
Artikel 1 av 3

Idéer för ett litet industriellt brun kök, med en nedsänkt diskho, luckor med infälld panel, svarta skåp, träbänkskiva, vitt stänkskydd, stänkskydd i keramik, färgglada vitvaror, mellanmörkt trägolv, en köksö och brunt golv

Exempel på ett mycket stort industriellt vit vitt kök, med en enkel diskho, svarta skåp, laminatbänkskiva, vitt stänkskydd, stänkskydd i keramik, svarta vitvaror, betonggolv, en köksö, grått golv och släta luckor

Inredning av ett industriellt mellanstort parallellkök, med en enkel diskho, släta luckor, skåp i rostfritt stål, träbänkskiva, vitt stänkskydd, stänkskydd i keramik och ljust trägolv

This project encompasses the renovation of two aging metal warehouses located on an acre just North of the 610 loop. The larger warehouse, previously an auto body shop, measures 6000 square feet and will contain a residence, art studio, and garage. A light well puncturing the middle of the main residence brightens the core of the deep building. The over-sized roof opening washes light down three masonry walls that define the light well and divide the public and private realms of the residence. The interior of the light well is conceived as a serene place of reflection while providing ample natural light into the Master Bedroom. Large windows infill the previous garage door openings and are shaded by a generous steel canopy as well as a new evergreen tree court to the west. Adjacent, a 1200 sf building is reconfigured for a guest or visiting artist residence and studio with a shared outdoor patio for entertaining. Photo by Peter Molick, Art by Karin Broker

Black industrial farmhouse sink in kitchen island
Exempel på ett industriellt vit linjärt vitt kök med öppen planlösning, med en rustik diskho, luckor med infälld panel, svarta skåp, bänkskiva i kvarts, vitt stänkskydd, stänkskydd i keramik, rostfria vitvaror, mellanmörkt trägolv, en köksö och brunt golv
Exempel på ett industriellt vit linjärt vitt kök med öppen planlösning, med en rustik diskho, luckor med infälld panel, svarta skåp, bänkskiva i kvarts, vitt stänkskydd, stänkskydd i keramik, rostfria vitvaror, mellanmörkt trägolv, en köksö och brunt golv

Located in the heart of Victoria Park neighborhood in Fort Lauderdale, FL, this kitchen is a play between clean, transitional shaker style with the edginess of a city loft. There is a crispness brought by the White Painted cabinets and warmth brought through the addition of Natural Walnut highlights. The grey concrete floors and subway-tile clad hood and back-splash ease more industrial elements into the design. The beautiful walnut trim woodwork, striking navy blue island and sleek waterfall counter-top live in harmony with the commanding presence of professional cooking appliances.
The warm and storied character of this kitchen is further reinforced by the use of unique floating shelves, which serve as display areas for treasured objects to bring a layer of history and personality to the Kitchen. It is not just a place for cooking, but a place for living, entertaining and loving.
Photo by: Matthew Horton

The "Dream of the '90s" was alive in this industrial loft condo before Neil Kelly Portland Design Consultant Erika Altenhofen got her hands on it. The 1910 brick and timber building was converted to condominiums in 1996. No new roof penetrations could be made, so we were tasked with creating a new kitchen in the existing footprint. Erika's design and material selections embrace and enhance the historic architecture, bringing in a warmth that is rare in industrial spaces like these. Among her favorite elements are the beautiful black soapstone counter tops, the RH medieval chandelier, concrete apron-front sink, and Pratt & Larson tile backsplash

This striking space blends modern, classic and industrial touches to create an eclectic and homely feel.
The cabinets are a mixture of flat and panelled doors in grey tones, whilst the mobile island is in contrasting graphite and oak. There is a lot of flexible storage in the space with a multitude of drawers replacing wall cabinets, and all areas are clearly separated in to zones- including a dedicated space for storing all food, fresh, frozen and ambient.
The home owner was not afraid to take risks, and the overall look is contemporary but timeless with a touch of fun thrown in!

Located inside an 1860's cotton mill that produced Civil War uniforms, and fronting the Chattahoochee River in Downtown Columbus, the owners envisioned a contemporary loft with historical character. The result is this perfectly personalized, modernized space more than 150 years in the making.
Photography by Tom Harper Photography

Living area with kitchen.
Hal Kearney, Photographer
Exempel på ett mellanstort industriellt linjärt kök med öppen planlösning, med svarta skåp, svart stänkskydd, rostfria vitvaror, mellanmörkt trägolv, en köksö, en integrerad diskho, luckor med infälld panel, bänkskiva i betong och stänkskydd i keramik
Exempel på ett mellanstort industriellt linjärt kök med öppen planlösning, med svarta skåp, svart stänkskydd, rostfria vitvaror, mellanmörkt trägolv, en köksö, en integrerad diskho, luckor med infälld panel, bänkskiva i betong och stänkskydd i keramik

Idéer för mellanstora industriella kök, med en undermonterad diskho, släta luckor, grå skåp, granitbänkskiva, svart stänkskydd, stänkskydd i keramik, svarta vitvaror, mellanmörkt trägolv och en köksö

Kilic
Inspiration för ett litet industriellt kök, med en nedsänkt diskho, luckor med infälld panel, skåp i mörkt trä, bänkskiva i betong, vitt stänkskydd, stänkskydd i keramik, rostfria vitvaror, mörkt trägolv, en köksö och brunt golv
Inspiration för ett litet industriellt kök, med en nedsänkt diskho, luckor med infälld panel, skåp i mörkt trä, bänkskiva i betong, vitt stänkskydd, stänkskydd i keramik, rostfria vitvaror, mörkt trägolv, en köksö och brunt golv

This coastal, contemporary Tiny Home features a warm yet industrial style kitchen with stainless steel counters and husky tool drawers and black cabinets. The silver metal counters are complimented by grey subway tiling as a backsplash against the warmth of the locally sourced curly mango wood windowsill ledge. The mango wood windowsill also acts as a pass-through window to an outdoor bar and seating area on the deck. Entertaining guests right from the kitchen essentially makes this a wet-bar. LED track lighting adds the right amount of accent lighting and brightness to the area. The window is actually a french door that is mirrored on the opposite side of the kitchen. This kitchen has 7-foot long stainless steel counters on either end. There are stainless steel outlet covers to match the industrial look. There are stained exposed beams adding a cozy and stylish feeling to the room. To the back end of the kitchen is a frosted glass pocket door leading to the bathroom. All shelving is made of Hawaiian locally sourced curly mango wood. A stainless steel fridge matches the rest of the style and is built-in to the staircase of this tiny home. Dish drying racks are hung on the wall to conserve space and reduce clutter.

This beautiful black and white kitchen has great walnut and bronze touches that make the space feel warm and inviting. The black base cabinets ground the space while the white wall cabinets and herringbone subway tile keep the space light and bright.

Photo features Urban District BRX, Downtown in 2x8 | Additional colors available: Eastside, Garden, Industrial, Midtown and Warehouse | Additional size available: 4x8
As a wholesale importer and distributor of tile, brick, and stone, we maintain a significant inventory to supply dealers, designers, architects, and tile setters. Although we only sell to the trade, our showroom is open to the public for product selection.
We have five showrooms in the Northwest and are the premier tile distributor for Idaho, Montana, Wyoming, and Eastern Washington. Our corporate branch is located in Boise, Idaho.

Fotografia Joan Altés
Idéer för att renovera ett stort industriellt kök, med släta luckor, skåp i rostfritt stål, flerfärgad stänkskydd, stänkskydd i keramik, rostfria vitvaror, ljust trägolv, en köksö och en nedsänkt diskho
Idéer för att renovera ett stort industriellt kök, med släta luckor, skåp i rostfritt stål, flerfärgad stänkskydd, stänkskydd i keramik, rostfria vitvaror, ljust trägolv, en köksö och en nedsänkt diskho

This beautiful open concept kitchen is lit up by wonderful natural light. All white cabinets and countertops are paired perfectly with light hardwood floors to create a bright space. Matte black fixtures and Vigo faucet contrast nicely against the white subway tile backsplash and white cabinets. Quartz countertops and stainless steel appliances complete the look of this amazing kitchen.

Bild på ett mellanstort industriellt svart svart kök, med en undermonterad diskho, blå skåp, laminatbänkskiva, blått stänkskydd, stänkskydd i keramik, svarta vitvaror, mörkt trägolv, brunt golv och släta luckor

Idéer för mellanstora industriella svart kök, med luckor med profilerade fronter, skåp i ljust trä, en undermonterad diskho, granitbänkskiva, vitt stänkskydd, stänkskydd i keramik, svarta vitvaror, betonggolv och grått golv

Something a little different to our usual style, we injected a little glamour into our handmade Decolane kitchen in Upminster, Essex. When the homeowners purchased this property, the kitchen was the first room they wanted to rip out and renovate, but uncertainty about which style to go for held them back, and it was actually the final room in the home to be completed! As the old saying goes, "The best things in life are worth waiting for..." Our Design Team at Burlanes Chelmsford worked closely with Mr & Mrs Kipping throughout the design process, to ensure that all of their ideas were discussed and considered, and that the most suitable kitchen layout and style was designed and created by us, for the family to love and use for years to come.
1 609 foton på industriellt kök, med stänkskydd i keramik
1