569 foton på industriellt kök, med stänkskydd med metallisk yta
Sortera efter:
Budget
Sortera efter:Populärt i dag
1 - 20 av 569 foton
Artikel 1 av 3

Windows and door panels reaching for the 12 foot ceilings flood this kitchen with natural light. Custom stainless cabinetry with an integral sink and commercial style faucet carry out the industrial theme of the space.
Photo by Lincoln Barber

Inspiration för ett stort industriellt kök, med svarta skåp, bänkskiva i rostfritt stål, stänkskydd med metallisk yta, stänkskydd i metallkakel, rostfria vitvaror och mörkt trägolv

Debbie Schwab Photography. Every available space has been used in this kitchen. This cabinet unit is new and houses the recycle and our coffee station.
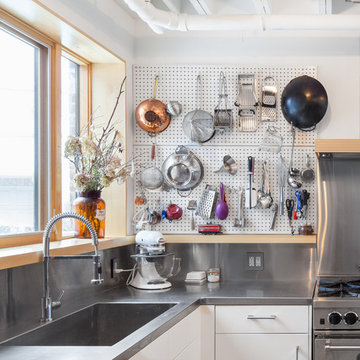
Drawing from one of the owner's experience as a chef, the kitchen is inspired by a commercial kitchen. Walls of durable metal pegboard embody the project's authentic approach in which the tools of everyday life are displayed as objects, while simultaneously making kitchen utensils convenient to use.
Photo by Scott Norsworthy

This shaker style kitchen is painted in Farrow & Ball Down Pipe. This integrated double pull out bin is out of the way when not in use but convenient to pull out when needed. The Concreto Biscotte worktop add a nice contrast with the style and colour of the cabinetry.
Carl Newland

Blue Horse Building + Design / Architect - alterstudio architecture llp / Photography -James Leasure
Inredning av ett industriellt stort kök, med en rustik diskho, släta luckor, skåp i rostfritt stål, stänkskydd med metallisk yta, ljust trägolv, en köksö, beiget golv, rostfria vitvaror, stänkskydd i metallkakel och marmorbänkskiva
Inredning av ett industriellt stort kök, med en rustik diskho, släta luckor, skåp i rostfritt stål, stänkskydd med metallisk yta, ljust trägolv, en köksö, beiget golv, rostfria vitvaror, stänkskydd i metallkakel och marmorbänkskiva

Kitchen with custom steel cabinets and pallet wood inserts
Photography by Lynn Donaldson
Exempel på ett stort industriellt kök, med skåp i slitet trä, rostfria vitvaror, en köksö, en dubbel diskho, bänkskiva i återvunnet glas, stänkskydd med metallisk yta, betonggolv och öppna hyllor
Exempel på ett stort industriellt kök, med skåp i slitet trä, rostfria vitvaror, en köksö, en dubbel diskho, bänkskiva i återvunnet glas, stänkskydd med metallisk yta, betonggolv och öppna hyllor

U-shaped industrial style kitchen with stainless steel cabinets, backsplash, and floating shelves. Restaurant grade appliances with center worktable. Heart pine wood flooring in a modern farmhouse style home on a ranch in Idaho. Photo by Tory Taglio Photography

Modern industrial minimal kitchen in with stainless steel cupboard doors, LED multi-light pendant over a central island. Island table shown here extended to increase the entertaining space, up to five people can be accommodated. Island table made from metal with a composite silestone surface. Bright blue metal bar stools add colour to the monochrome scheme. White ceiling and concrete floor. The kitchen has an activated carbon water filtration system and LPG gas stove, LED pendant lights, ceiling fan and cross ventilation to minimize the use of A/C. Bi-fold doors.

Bild på ett industriellt kök, med stänkskydd med metallisk yta, en köksö, en undermonterad diskho, släta luckor, blå skåp, marmorbänkskiva, glaspanel som stänkskydd, rostfria vitvaror och mellanmörkt trägolv

Before
Bild på ett litet industriellt kök, med en dubbel diskho, släta luckor, skåp i mörkt trä, granitbänkskiva, stänkskydd med metallisk yta, glaspanel som stänkskydd, rostfria vitvaror, mellanmörkt trägolv, en halv köksö och brunt golv
Bild på ett litet industriellt kök, med en dubbel diskho, släta luckor, skåp i mörkt trä, granitbänkskiva, stänkskydd med metallisk yta, glaspanel som stänkskydd, rostfria vitvaror, mellanmörkt trägolv, en halv köksö och brunt golv
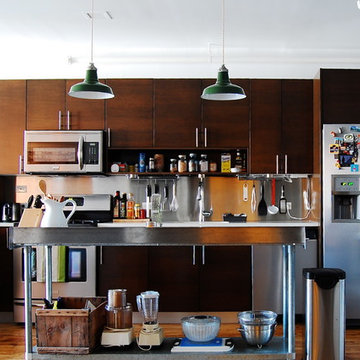
Photo: Corynne Pless © 2013 Houzz
Idéer för att renovera ett industriellt kök, med rostfria vitvaror, stänkskydd med metallisk yta och stänkskydd i metallkakel
Idéer för att renovera ett industriellt kök, med rostfria vitvaror, stänkskydd med metallisk yta och stänkskydd i metallkakel

Industriell inredning av ett litet vit vitt kök, med en dubbel diskho, släta luckor, gröna skåp, marmorbänkskiva, stänkskydd med metallisk yta, stänkskydd i marmor, integrerade vitvaror, klinkergolv i keramik, en köksö och svart golv

Foto på ett stort, avskilt industriellt kök, med en rustik diskho, vita skåp, bänkskiva i koppar, stänkskydd med metallisk yta, rostfria vitvaror, betonggolv, en köksö, öppna hyllor och brunt golv
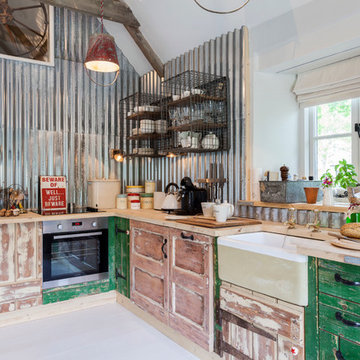
Chris Snook
Bild på ett industriellt l-kök, med en rustik diskho, skåp i slitet trä, träbänkskiva, stänkskydd med metallisk yta och stänkskydd i metallkakel
Bild på ett industriellt l-kök, med en rustik diskho, skåp i slitet trä, träbänkskiva, stänkskydd med metallisk yta och stänkskydd i metallkakel
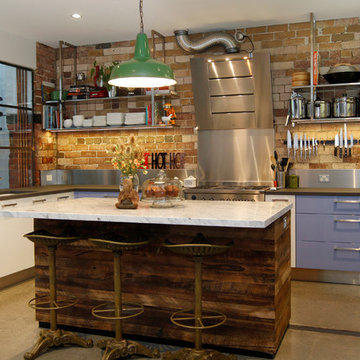
Bild på ett avskilt, mellanstort industriellt l-kök, med en undermonterad diskho, släta luckor, marmorbänkskiva, rostfria vitvaror, betonggolv, en köksö och stänkskydd med metallisk yta

Idéer för avskilda, stora industriella u-kök, med en undermonterad diskho, släta luckor, skåp i rostfritt stål, bänkskiva i rostfritt stål, stänkskydd med metallisk yta, stänkskydd i metallkakel, rostfria vitvaror och mellanmörkt trägolv

Clean and simple define this 1200 square foot Portage Bay floating home. After living on the water for 10 years, the owner was familiar with the area’s history and concerned with environmental issues. With that in mind, she worked with Architect Ryan Mankoski of Ninebark Studios and Dyna to create a functional dwelling that honored its surroundings. The original 19th century log float was maintained as the foundation for the new home and some of the historic logs were salvaged and custom milled to create the distinctive interior wood paneling. The atrium space celebrates light and water with open and connected kitchen, living and dining areas. The bedroom, office and bathroom have a more intimate feel, like a waterside retreat. The rooftop and water-level decks extend and maximize the main living space. The materials for the home’s exterior include a mixture of structural steel and glass, and salvaged cedar blended with Cor ten steel panels. Locally milled reclaimed untreated cedar creates an environmentally sound rain and privacy screen.
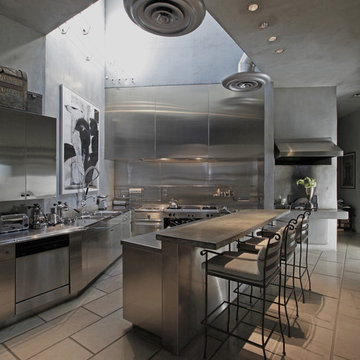
Bild på ett industriellt kök, med rostfria vitvaror, skåp i rostfritt stål, bänkskiva i rostfritt stål, släta luckor, stänkskydd med metallisk yta och stänkskydd i metallkakel
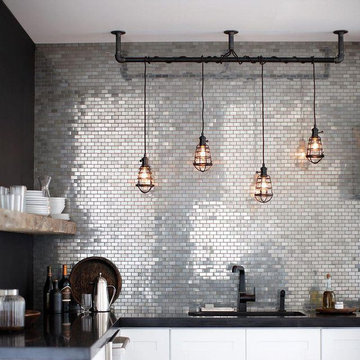
Inspiration för mellanstora industriella svart kök, med en undermonterad diskho, släta luckor, vita skåp, granitbänkskiva, stänkskydd med metallisk yta, stänkskydd i metallkakel, rostfria vitvaror, mellanmörkt trägolv och brunt golv
569 foton på industriellt kök, med stänkskydd med metallisk yta
1