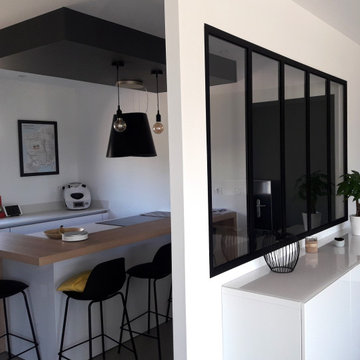595 foton på industriellt kök
Sortera efter:
Budget
Sortera efter:Populärt i dag
1 - 20 av 595 foton
Artikel 1 av 3
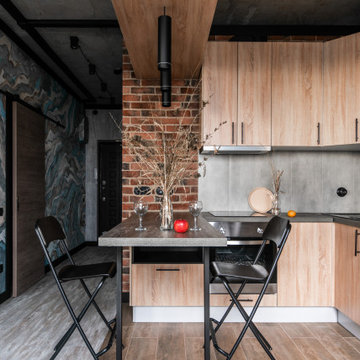
Однокомнатная квартира в стиле лофт. Площадь 37 м.кв.
Заказчик мужчина, бизнесмен, меломан, коллекционер, путешествия и старинные фотоаппараты - его хобби.
Срок проектирования: 1 месяц.
Срок реализации проекта: 3 месяца.
Главная задача – это сделать стильный, светлый интерьер с минимальным бюджетом, но так, чтобы не было заметно что экономили. Мы такой запрос у клиентов встречаем регулярно, и знаем, как это сделать.

Industriell inredning av ett mellanstort brun brunt kök, med en undermonterad diskho, brunt stänkskydd, stänkskydd i trä, vita vitvaror, en köksö och vitt golv
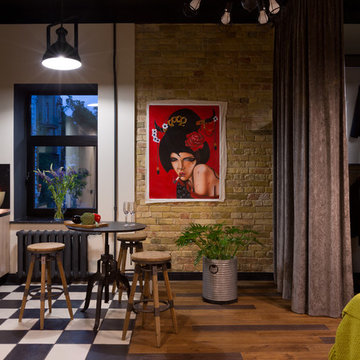
Андрей Авдеенко
Bild på ett litet industriellt kök, med en undermonterad diskho, öppna hyllor, beige skåp, bänkskiva i koppar, svarta vitvaror, klinkergolv i keramik och en köksö
Bild på ett litet industriellt kök, med en undermonterad diskho, öppna hyllor, beige skåp, bänkskiva i koppar, svarta vitvaror, klinkergolv i keramik och en köksö
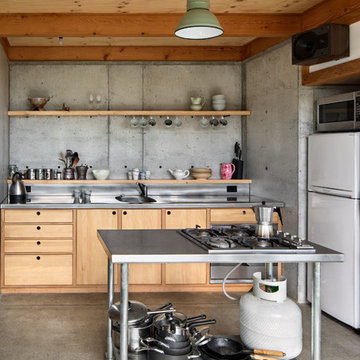
Paul McCredie
Idéer för ett litet industriellt kök, med släta luckor, skåp i ljust trä, bänkskiva i rostfritt stål och vita vitvaror
Idéer för ett litet industriellt kök, med släta luckor, skåp i ljust trä, bänkskiva i rostfritt stål och vita vitvaror
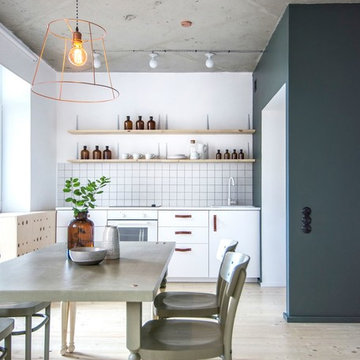
INT2architecture
Inspiration för ett litet industriellt linjärt kök och matrum, med ljust trägolv, en nedsänkt diskho, släta luckor, vita skåp, vitt stänkskydd och vita vitvaror
Inspiration för ett litet industriellt linjärt kök och matrum, med ljust trägolv, en nedsänkt diskho, släta luckor, vita skåp, vitt stänkskydd och vita vitvaror
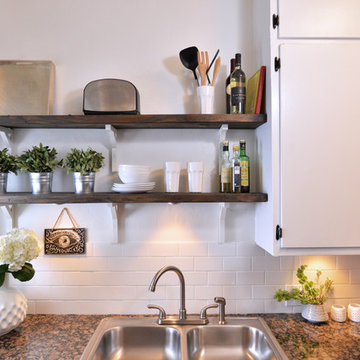
casey hale
Idéer för ett litet industriellt kök, med en dubbel diskho, vita skåp, granitbänkskiva, vitt stänkskydd, stänkskydd i tunnelbanekakel, vita vitvaror och klinkergolv i keramik
Idéer för ett litet industriellt kök, med en dubbel diskho, vita skåp, granitbänkskiva, vitt stänkskydd, stänkskydd i tunnelbanekakel, vita vitvaror och klinkergolv i keramik

8-937 984 19 45
• Собственное производство
• Широкий модульный ряд и проекты по индивидуальным размерам
• Комплексная застройка дома
• Лучшие европейские материалы и комплектующие • Цветовая палитра более 1000 наименований.
• Кратчайшие сроки изготовления
• Рассрочка платежа
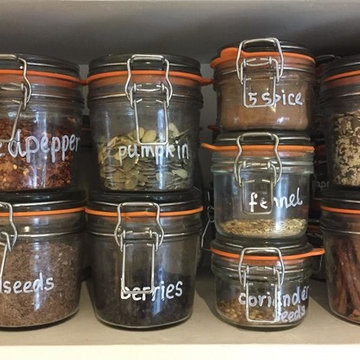
I used simple storage jars and a marker pen making it easy to find your spices and organise them. Pleasing to look at and they stay well as the jars are sealed properly.

This old tiny kitchen now boasts big space, ideal for a small family or a bigger gathering. It's main feature is the customized black metal frame that hangs from the ceiling providing support for two natural maple butcher block shevles, but also divides the two rooms. A downdraft vent compliments the functionality and aesthetic of this installation.
The kitchen counters encroach into the dining room, providing more under counter storage. The concept of a proportionately larger peninsula allows more working and entertaining surface. The weightiness of the counters was balanced by the wall of tall cabinets. These cabinets provide most of the kitchen storage and boast an appliance garage, deep pantry and a clever lemans system for the corner storage.
Design: Astro Design Centre, Ottawa Canada
Photos: Doublespace Photography

I built this on my property for my aging father who has some health issues. Handicap accessibility was a factor in design. His dream has always been to try retire to a cabin in the woods. This is what he got.
It is a 1 bedroom, 1 bath with a great room. It is 600 sqft of AC space. The footprint is 40' x 26' overall.
The site was the former home of our pig pen. I only had to take 1 tree to make this work and I planted 3 in its place. The axis is set from root ball to root ball. The rear center is aligned with mean sunset and is visible across a wetland.
The goal was to make the home feel like it was floating in the palms. The geometry had to simple and I didn't want it feeling heavy on the land so I cantilevered the structure beyond exposed foundation walls. My barn is nearby and it features old 1950's "S" corrugated metal panel walls. I used the same panel profile for my siding. I ran it vertical to math the barn, but also to balance the length of the structure and stretch the high point into the canopy, visually. The wood is all Southern Yellow Pine. This material came from clearing at the Babcock Ranch Development site. I ran it through the structure, end to end and horizontally, to create a seamless feel and to stretch the space. It worked. It feels MUCH bigger than it is.
I milled the material to specific sizes in specific areas to create precise alignments. Floor starters align with base. Wall tops adjoin ceiling starters to create the illusion of a seamless board. All light fixtures, HVAC supports, cabinets, switches, outlets, are set specifically to wood joints. The front and rear porch wood has three different milling profiles so the hypotenuse on the ceilings, align with the walls, and yield an aligned deck board below. Yes, I over did it. It is spectacular in its detailing. That's the benefit of small spaces.
Concrete counters and IKEA cabinets round out the conversation.
For those who could not live in a tiny house, I offer the Tiny-ish House.
Photos by Ryan Gamma
Staging by iStage Homes
Design assistance by Jimmy Thornton
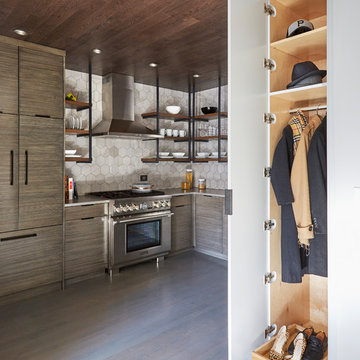
Photography by: Michael Kaskel
Idéer för små industriella kök, med släta luckor, grå skåp, mellanmörkt trägolv och grått golv
Idéer för små industriella kök, med släta luckor, grå skåp, mellanmörkt trägolv och grått golv

Exempel på ett litet industriellt beige beige kök med öppen planlösning, med svarta skåp, träbänkskiva, flerfärgad stänkskydd, svarta vitvaror, en köksö, beiget golv, skåp i shakerstil och ljust trägolv
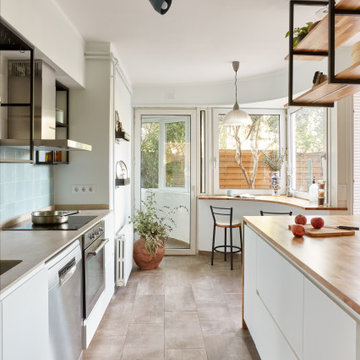
Foto på ett mellanstort industriellt beige kök, med öppna hyllor, svarta skåp, träbänkskiva, blått stänkskydd och en halv köksö

Adding a barn door is just the right touch for this kitchen -
it provides easy,/hidden access to all the snacks hiding in the pantry.
This updated updated kitchen we got rid of the peninsula and adding a large island. Materials chosen are warm and welcoming while having a slight industrial feel with stainless appliances. Cabinetry by Starmark, the wood species is alder and the doors are inset.
Chris Veith
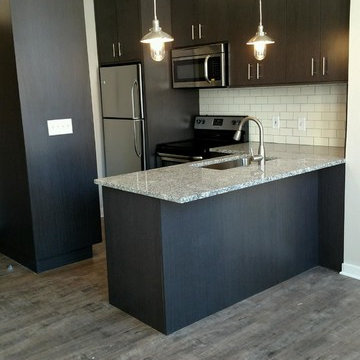
Idéer för att renovera ett litet industriellt l-kök, med en undermonterad diskho, släta luckor, skåp i mörkt trä, granitbänkskiva, stänkskydd i tunnelbanekakel, rostfria vitvaror, vinylgolv och en halv köksö
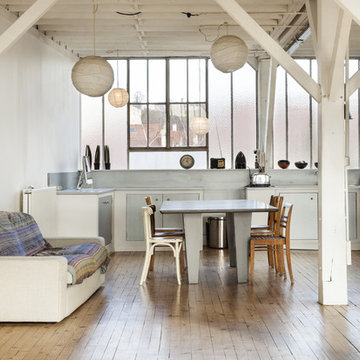
Idéer för att renovera ett mellanstort industriellt kök och matrum, med grå skåp och mellanmörkt trägolv

Foto på ett avskilt, litet industriellt l-kök, med en nedsänkt diskho, släta luckor, svarta skåp, träbänkskiva, vitt stänkskydd, stänkskydd i keramik, svarta vitvaror och ljust trägolv
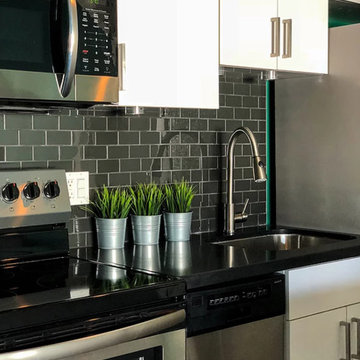
A sleek, bold & modern kitchen fully equipped with top of the line stainless steel appliances. Industrial style fixtures add to the spacious, hip, creative space.
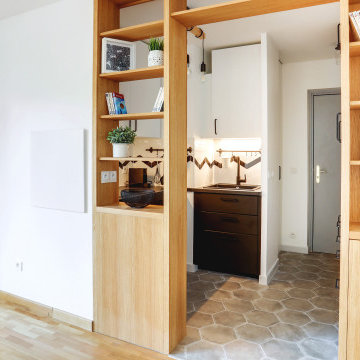
Inredning av ett industriellt litet svart svart kök, med en enkel diskho, luckor med profilerade fronter, vita skåp, laminatbänkskiva, vitt stänkskydd, stänkskydd i keramik, svarta vitvaror, betonggolv och grått golv
595 foton på industriellt kök
1
