17 foton på industriellt kök
Sortera efter:
Budget
Sortera efter:Populärt i dag
1 - 17 av 17 foton
Artikel 1 av 3

The Broome Street Loft is a beautiful example of a classic Soho loft conversion. The design highlights its historic architecture of the space while integrating modern elements. The 14-foot-high tin ceiling, metal Corinthian columns and iconic brick wall are contrasted with clean lines and modern profiles, creating a captivating dialogue between the old and the new.
The plan was completely revised: the bedroom was shifted to the side area to combine the living room and kitchen spaces into a larger, open plan space. The bathroom and laundry also shifted to a more efficient layout, which both widened the main living space and created the opportunity to add a new Powder Room. The high ceilings allowed for the creation of a new storage space above the laundry and bathroom, with a sleek, modern stair to provide access.
The kitchen seamlessly blends modern detailing with a vintage style. An existing recess in the brick wall serves as a focal point for the relocated Kitchen with the addition of custom bronze, steel and glass shelves. The kitchen island anchors the space, and the knife-edge stone countertop and custom metal legs make it feel more like a table than a built-in piece.
The bathroom features the brick wall which runs through the apartment, creating a uniquely Soho experience. The cove lighting throughout creates a bright interior space, and the white and grey tones of the tile provide a neutral counterpoint to the red brick. The space has beautiful stone accents, such as the custom-built tub deck, shower, vanity, and niches.
Photo: David Joseph Photography
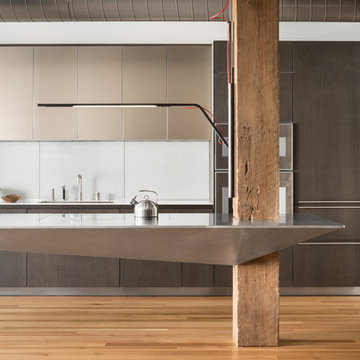
Trent Bell
Industriell inredning av ett kök, med en undermonterad diskho, släta luckor, skåp i mörkt trä, bänkskiva i rostfritt stål, vitt stänkskydd, ljust trägolv och beiget golv
Industriell inredning av ett kök, med en undermonterad diskho, släta luckor, skåp i mörkt trä, bänkskiva i rostfritt stål, vitt stänkskydd, ljust trägolv och beiget golv
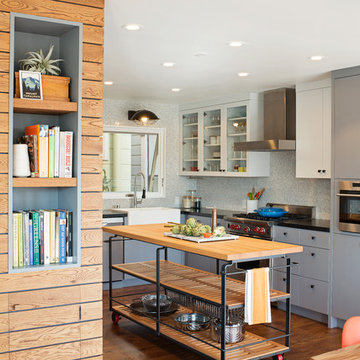
Stylish brewery owners with airline miles that match George Clooney’s decided to hire Regan Baker Design to transform their beloved Duboce Park second home into an organic modern oasis reflecting their modern aesthetic and sustainable, green conscience lifestyle. From hops to floors, we worked extensively with our design savvy clients to provide a new footprint for their kitchen, dining and living room area, redesigned three bathrooms, reconfigured and designed the master suite, and replaced an existing spiral staircase with a new modern, steel staircase. We collaborated with an architect to expedite the permit process, as well as hired a structural engineer to help with the new loads from removing the stairs and load bearing walls in the kitchen and Master bedroom. We also used LED light fixtures, FSC certified cabinetry and low VOC paint finishes.
Regan Baker Design was responsible for the overall schematics, design development, construction documentation, construction administration, as well as the selection and procurement of all fixtures, cabinets, equipment, furniture,and accessories.
Key Contributors: Green Home Construction; Photography: Sarah Hebenstreit / Modern Kids Co.
Hitta den rätta lokala yrkespersonen för ditt projekt
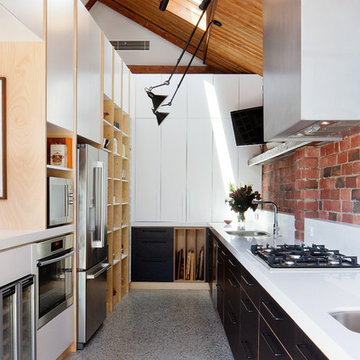
Inspiration för industriella linjära kök, med släta luckor, svarta skåp och rostfria vitvaror
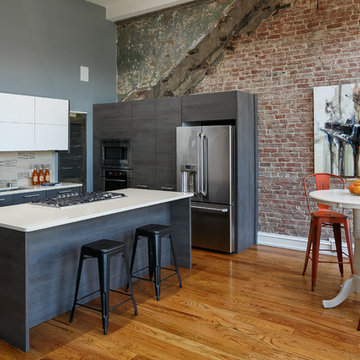
Idéer för ett industriellt vit kök och matrum, med en undermonterad diskho, släta luckor, rostfria vitvaror, mellanmörkt trägolv, en köksö, vita skåp och flerfärgad stänkskydd
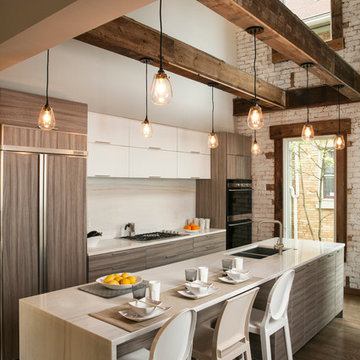
Industriell inredning av ett parallellkök, med en undermonterad diskho, släta luckor, grå skåp och integrerade vitvaror
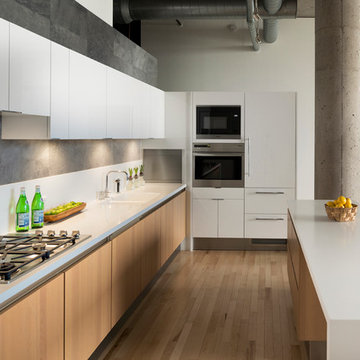
Photography by Spacecrafting
Industriell inredning av ett kök med öppen planlösning, med släta luckor, ljust trägolv, en köksö, en dubbel diskho, vita skåp och rostfria vitvaror
Industriell inredning av ett kök med öppen planlösning, med släta luckor, ljust trägolv, en köksö, en dubbel diskho, vita skåp och rostfria vitvaror
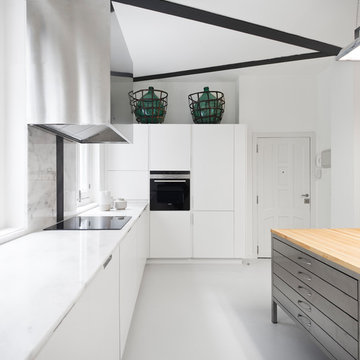
Inredning av ett industriellt avskilt vit vitt l-kök, med släta luckor, vita skåp, vitt stänkskydd, betonggolv, en köksö, grått golv och integrerade vitvaror
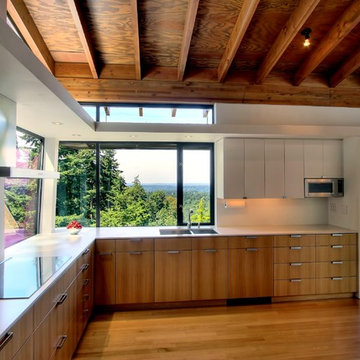
Natural wood floor/ceiling separated by white/glazing.
Inspiration för industriella kök, med en dubbel diskho och släta luckor
Inspiration för industriella kök, med en dubbel diskho och släta luckor
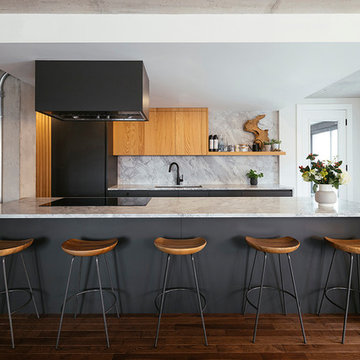
Photos: Guillaume Boily
Idéer för ett mellanstort industriellt vit kök, med släta luckor, skåp i mellenmörkt trä, marmorbänkskiva, vitt stänkskydd, stänkskydd i marmor, mörkt trägolv, en köksö, brunt golv och en undermonterad diskho
Idéer för ett mellanstort industriellt vit kök, med släta luckor, skåp i mellenmörkt trä, marmorbänkskiva, vitt stänkskydd, stänkskydd i marmor, mörkt trägolv, en köksö, brunt golv och en undermonterad diskho
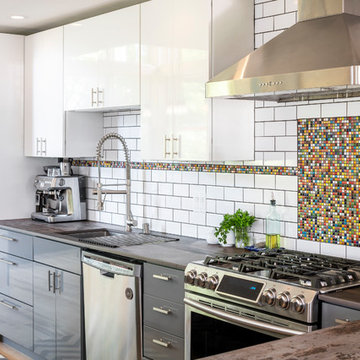
Exempel på ett industriellt brun brunt kök, med en undermonterad diskho, släta luckor, grå skåp, flerfärgad stänkskydd, stänkskydd i mosaik och rostfria vitvaror
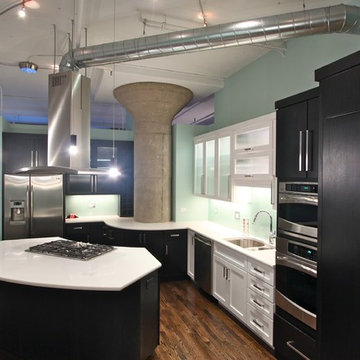
Idéer för ett industriellt kök, med släta luckor, rostfria vitvaror, en dubbel diskho och svarta skåp
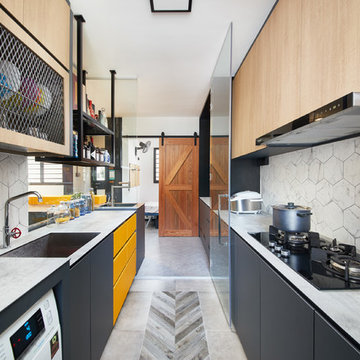
Inspiration för ett industriellt vit vitt parallellkök, med en enkel diskho, släta luckor, gula skåp, vitt stänkskydd och flerfärgat golv
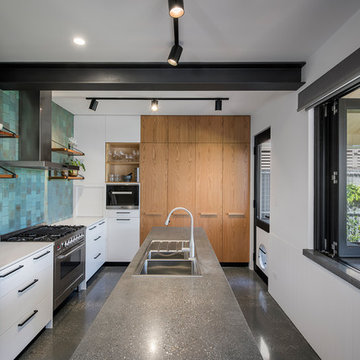
David Sievers
Industriell inredning av ett avskilt, mellanstort kök, med en dubbel diskho, grönt stänkskydd, rostfria vitvaror, betonggolv, en köksö och grått golv
Industriell inredning av ett avskilt, mellanstort kök, med en dubbel diskho, grönt stänkskydd, rostfria vitvaror, betonggolv, en köksö och grått golv
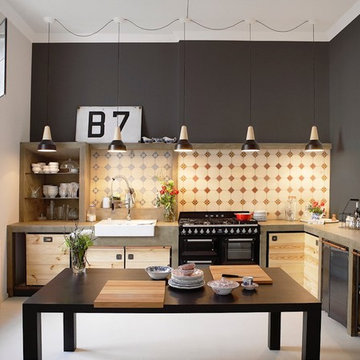
Industriell inredning av ett l-kök, med en rustik diskho, släta luckor, flerfärgad stänkskydd, svarta vitvaror, en köksö och grått golv
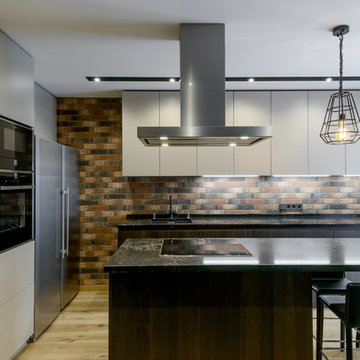
Idéer för industriella svart u-kök, med en undermonterad diskho, släta luckor, ljust trägolv, en köksö och beiget golv
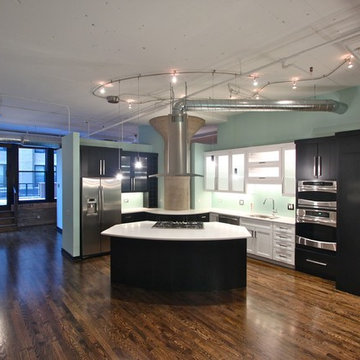
Idéer för industriella l-kök, med släta luckor, svarta skåp, blått stänkskydd, glaspanel som stänkskydd och rostfria vitvaror
17 foton på industriellt kök
1