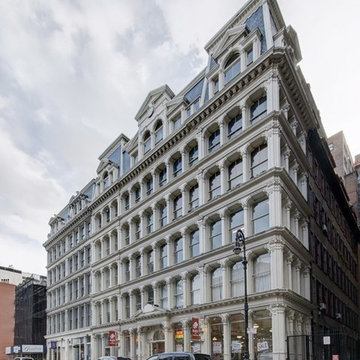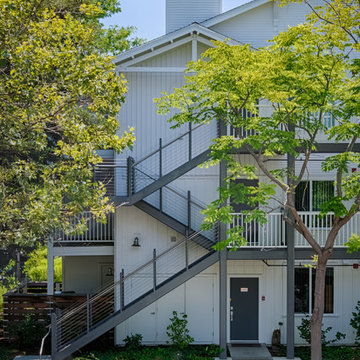79 foton på industriellt lägenhet
Sortera efter:Populärt i dag
1 - 20 av 79 foton

his business located in a commercial park in North East Denver needed to replace aging composite wood siding from the 1970s. Colorado Siding Repair vertically installed Artisan primed fiber cement ship lap from the James Hardie Asypre Collection. When we removed the siding we found that the underlayment was completely rotting and needed to replaced as well. This is a perfect example of what could happen when we remove and replace siding– we find rotting OSB and framing! Check out the pictures!
The Artisan nickel gap shiplap from James Hardie’s Asypre Collection provides an attractive stream-lined style perfect for this commercial property. Colorado Siding Repair removed the rotting underlayment and installed new OSB and framing. Then further protecting the building from future moisture damage by wrapping the structure with HardieWrap, like we do on every siding project. Once the Artisan shiplap was installed vertically, we painted the siding and trim with Sherwin-Williams Duration paint in Iron Ore. We also painted the hand rails to match, free of charge, to complete the look of the commercial building in North East Denver. What do you think of James Hardie’s Aspyre Collection? We think it provides a beautiful, modern profile to this once drab building.
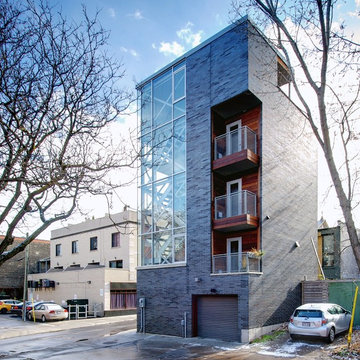
Photo: Andrew Snow © 2013 Houzz
Idéer för att renovera ett industriellt grått lägenhet, med tre eller fler plan och platt tak
Idéer för att renovera ett industriellt grått lägenhet, med tre eller fler plan och platt tak

View of the renovated warehouse building from the street.
Christian Sauer Images
Foto på ett industriellt lägenhet, med två våningar, tegel och platt tak
Foto på ett industriellt lägenhet, med två våningar, tegel och platt tak

Small space living solutions are used throughout this contemporary 596 square foot townhome. Adjustable height table in the entry area serves as both a coffee table for socializing and as a dining table for eating. Curved banquette is upholstered in outdoor fabric for durability and maximizes space with hidden storage underneath the seat. Kitchen island has a retractable countertop for additional seating while the living area conceals a work desk and media center behind sliding shoji screens.
Calming tones of sand and deep ocean blue fill the tiny bedroom downstairs. Glowing bedside sconces utilize wall-mounting and swing arms to conserve bedside space and maximize flexibility.
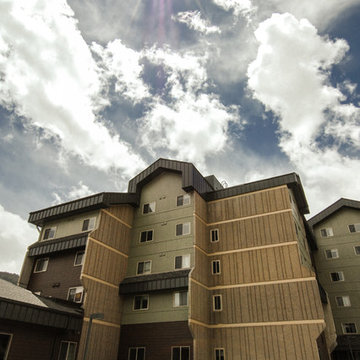
Custom fabricated fascia metal.
Photo by Amy Marie Imagery
Bild på ett stort industriellt lägenhet
Bild på ett stort industriellt lägenhet
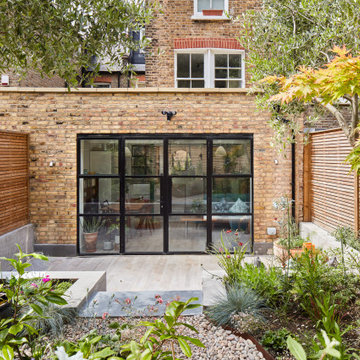
New Crittal doors open into a new terraced area, integrating the inside with the outside and bringing natural light into the new extension.
Exempel på ett litet industriellt lägenhet, med allt i ett plan, tegel och platt tak
Exempel på ett litet industriellt lägenhet, med allt i ett plan, tegel och platt tak
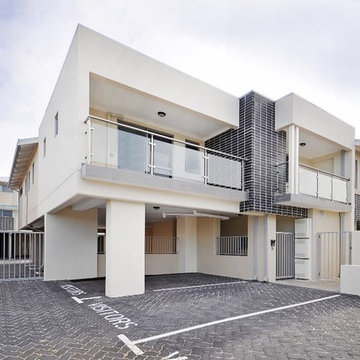
Inspiration för mycket stora industriella flerfärgade lägenheter, med två våningar, blandad fasad, valmat tak och tak i metall
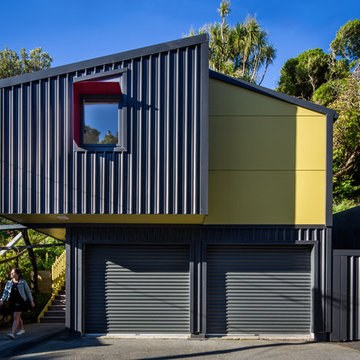
Inspiration för små industriella flerfärgade lägenheter, med två våningar, metallfasad, sadeltak och tak i metall
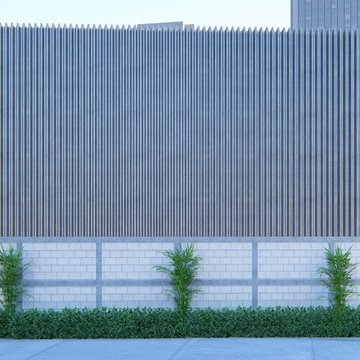
FACHADA
Industriell inredning av ett mycket stort grått lägenhet, med två våningar, metallfasad, sadeltak och tak i metall
Industriell inredning av ett mycket stort grått lägenhet, med två våningar, metallfasad, sadeltak och tak i metall
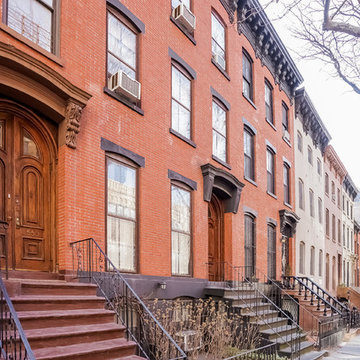
Inspiration för ett mellanstort industriellt rött lägenhet, med tre eller fler plan och tegel
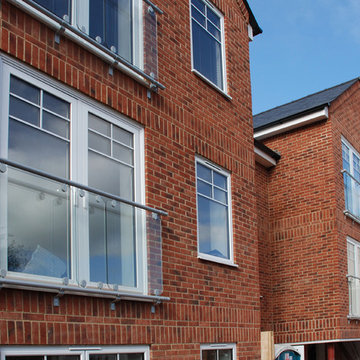
ELAINE CAMPLING
Foto på ett industriellt rött lägenhet, med tre eller fler plan, tegel, sadeltak och tak med takplattor
Foto på ett industriellt rött lägenhet, med tre eller fler plan, tegel, sadeltak och tak med takplattor
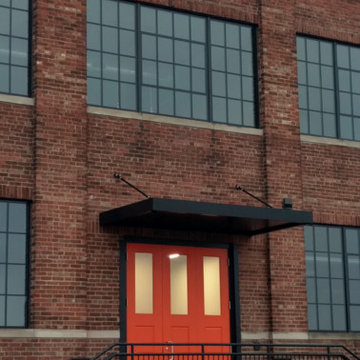
Resident entrance
Industriell inredning av ett lägenhet, med tre eller fler plan, tegel, platt tak och tak i mixade material
Industriell inredning av ett lägenhet, med tre eller fler plan, tegel, platt tak och tak i mixade material
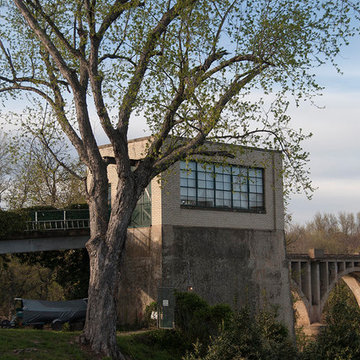
Industrial water pumping station converted to an apartment on the Rappahannock River. Photo by Eric Marth
Bild på ett mellanstort industriellt grått lägenhet, med tre eller fler plan, tegel och platt tak
Bild på ett mellanstort industriellt grått lägenhet, med tre eller fler plan, tegel och platt tak
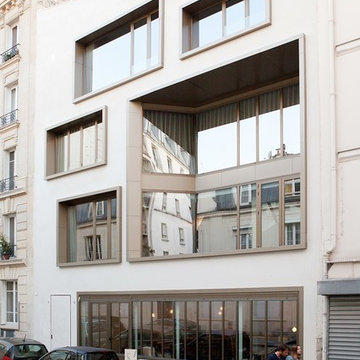
Inredning av ett industriellt mellanstort vitt lägenhet, med tre eller fler plan, stuckatur och platt tak
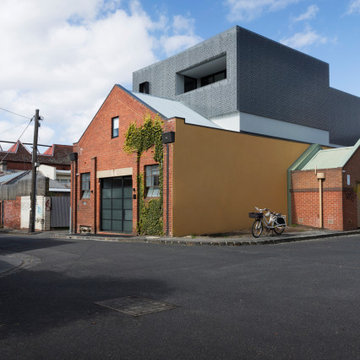
Warehouse conversion apartment. Red brick, grey metal perforated screens, black steel window
Inspiration för industriella grå lägenheter, med tre eller fler plan, metallfasad, platt tak och tak i metall
Inspiration för industriella grå lägenheter, med tre eller fler plan, metallfasad, platt tak och tak i metall
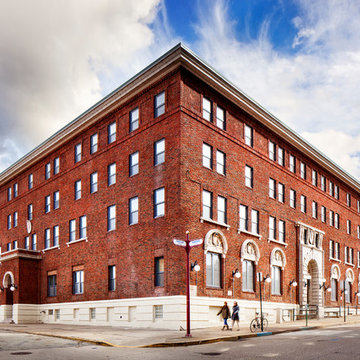
McKeesport Downtown Housing, formerly a YMCA, is an 84-unit SRO for people at risk of homelessness. The old brick and terracotta building was important historically for McKeesport. The decision to design the project to Passive House criteria actually went a long way to making the pro-forma work. This project was the first large scale retrofit to be designed to meet Passive House Standards in the US. Another major concern of the project team was to maintain the historic charm of the building.
Space was at a premium and a reorganization of space allowed for making larger resident rooms. Through a community process with various stakeholders, amenities were identified and added to the project, including a community room, a bike storage area, exterior smoking balconies, single-user rest rooms, a bed bug room for non-toxic treatment of bed bugs, and communal kitchens to provide healthy options for food. The renovation includes new additional lighting, air-conditioning, make-up air and ventilation systems, an elevator, and cooking facilities. A cold-weather shelter, 60-day emergency housing, bridge housing, and section 8 apartment rentals make up the housing programs within the shelter. Thoughtful Balance designed the interiors, and selected the furniture for durability and resistance to bed bugs.
The project team worked closely with Zola Windows to specify a unique uPVC window that not only offers passive house performance levels at an affordable cost, but also harmonizes with the building’s historic aesthetic. Zola’s American Heritage SDH (simulated double hung) from the popular, budget-friendly Thermo uPVC line was specified for the project. The windows implemented in this project feature a lower tilt & turn window and a fixed upper for maximum airtightness and thermal performance. The implementation of these windows helped the project team achieve a very significant energy consumption reduction of at least 75%.
Photographer: Alexander Denmarsh
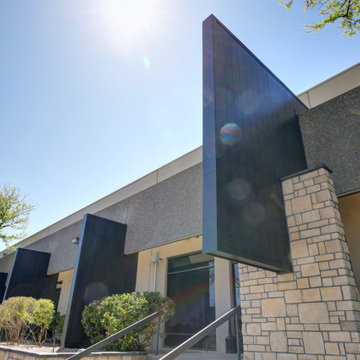
his business located in a commercial park in North East Denver needed to replace aging composite wood siding from the 1970s. Colorado Siding Repair vertically installed Artisan primed fiber cement ship lap from the James Hardie Asypre Collection. When we removed the siding we found that the underlayment was completely rotting and needed to replaced as well. This is a perfect example of what could happen when we remove and replace siding– we find rotting OSB and framing! Check out the pictures!
The Artisan nickel gap shiplap from James Hardie’s Asypre Collection provides an attractive stream-lined style perfect for this commercial property. Colorado Siding Repair removed the rotting underlayment and installed new OSB and framing. Then further protecting the building from future moisture damage by wrapping the structure with HardieWrap, like we do on every siding project. Once the Artisan shiplap was installed vertically, we painted the siding and trim with Sherwin-Williams Duration paint in Iron Ore. We also painted the hand rails to match, free of charge, to complete the look of the commercial building in North East Denver. What do you think of James Hardie’s Aspyre Collection? We think it provides a beautiful, modern profile to this once drab building.
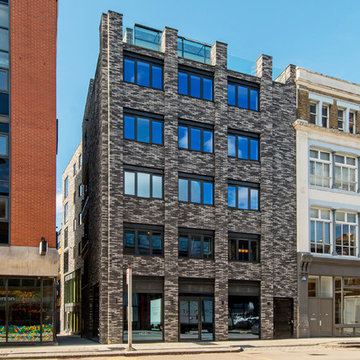
Bricks by Petersen of Denmark
Inspiration för industriella grå lägenheter, med tre eller fler plan, tegel och platt tak
Inspiration för industriella grå lägenheter, med tre eller fler plan, tegel och platt tak
79 foton på industriellt lägenhet
1
