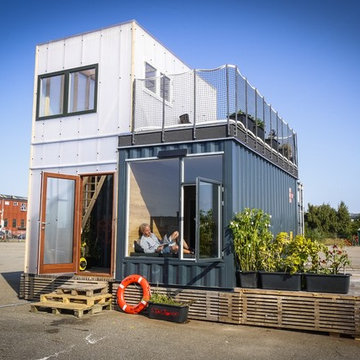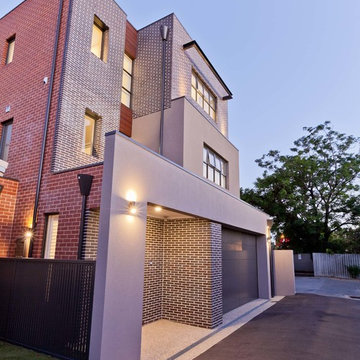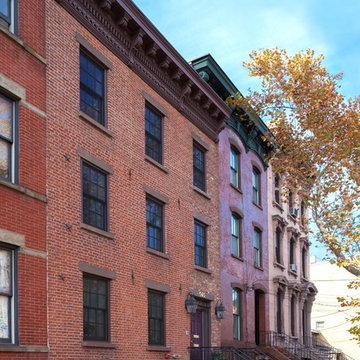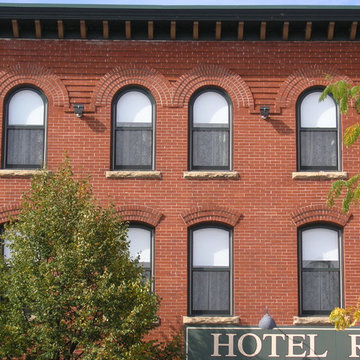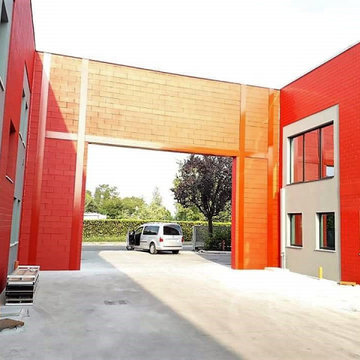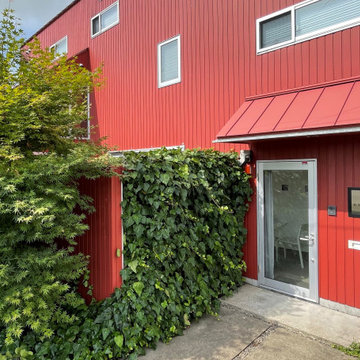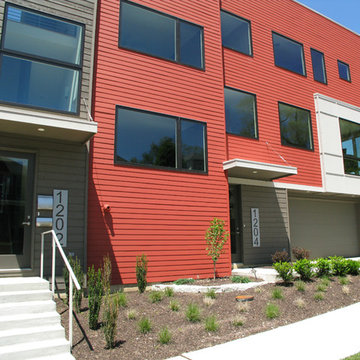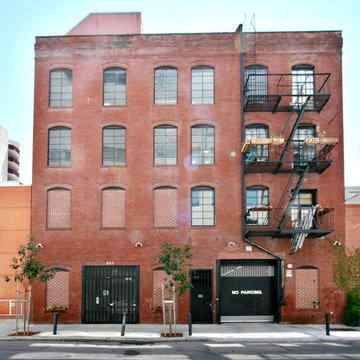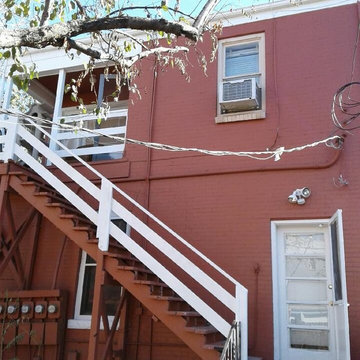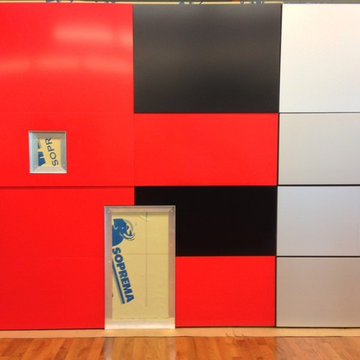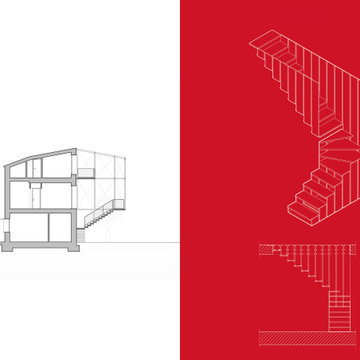33 foton på industriellt rött hus
Sortera efter:
Budget
Sortera efter:Populärt i dag
1 - 20 av 33 foton
Artikel 1 av 3

Who lives there: Asha Mevlana and her Havanese dog named Bali
Location: Fayetteville, Arkansas
Size: Main house (400 sq ft), Trailer (160 sq ft.), 1 loft bedroom, 1 bath
What sets your home apart: The home was designed specifically for my lifestyle.
My inspiration: After reading the book, "The Life Changing Magic of Tidying," I got inspired to just live with things that bring me joy which meant scaling down on everything and getting rid of most of my possessions and all of the things that I had accumulated over the years. I also travel quite a bit and wanted to live with just what I needed.
About the house: The L-shaped house consists of two separate structures joined by a deck. The main house (400 sq ft), which rests on a solid foundation, features the kitchen, living room, bathroom and loft bedroom. To make the small area feel more spacious, it was designed with high ceilings, windows and two custom garage doors to let in more light. The L-shape of the deck mirrors the house and allows for the two separate structures to blend seamlessly together. The smaller "amplified" structure (160 sq ft) is built on wheels to allow for touring and transportation. This studio is soundproof using recycled denim, and acts as a recording studio/guest bedroom/practice area. But it doesn't just look like an amp, it actually is one -- just plug in your instrument and sound comes through the front marine speakers onto the expansive deck designed for concerts.
My favorite part of the home is the large kitchen and the expansive deck that makes the home feel even bigger. The deck also acts as a way to bring the community together where local musicians perform. I love having a the amp trailer as a separate space to practice music. But I especially love all the light with windows and garage doors throughout.
Design team: Brian Crabb (designer), Zack Giffin (builder, custom furniture) Vickery Construction (builder) 3 Volve Construction (builder)
Design dilemmas: Because the city wasn’t used to having tiny houses there were certain rules that didn’t quite make sense for a tiny house. I wasn’t allowed to have stairs leading up to the loft, only ladders were allowed. Since it was built, the city is beginning to revisit some of the old rules and hopefully things will be changing.
Photo cred: Don Shreve
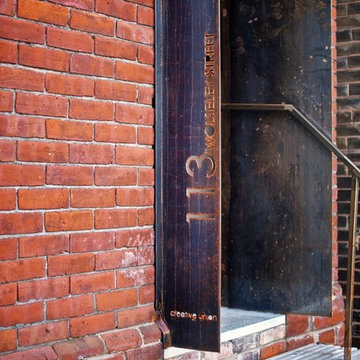
Photo: Andrew Snow Photography © Houzz 2012
Design: Creative Union Network
Bild på ett industriellt hus
Bild på ett industriellt hus
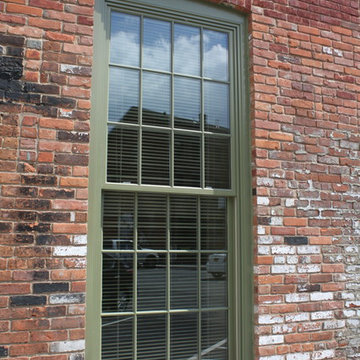
Hamilton-Stern Construction LLC renovate & rejuvenate the historic Rochester Plumbing Supply Co. in Downtown Rochester into beautiful new apartments.
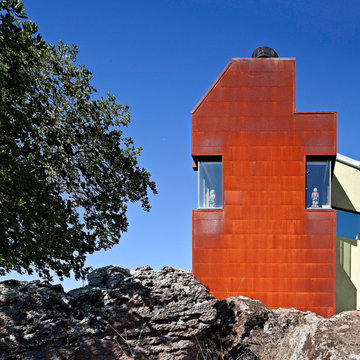
Copyrights: WA design
Idéer för industriella hus, med tre eller fler plan och metallfasad
Idéer för industriella hus, med tre eller fler plan och metallfasad
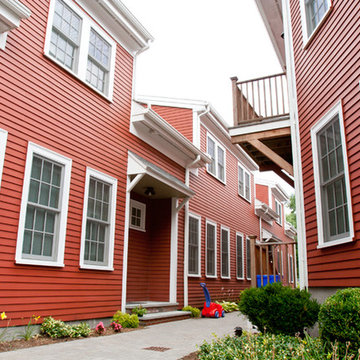
Peter Quinn Architects LLC
Photograph by Paula Nistal
Exempel på ett stort industriellt rött hus, med två våningar och blandad fasad
Exempel på ett stort industriellt rött hus, med två våningar och blandad fasad
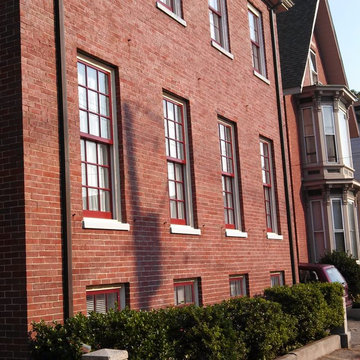
Marvin aluminum clad windows supplied by Marvin Design Gallery by Eldredge
Bild på ett industriellt hus, med tegel
Bild på ett industriellt hus, med tegel
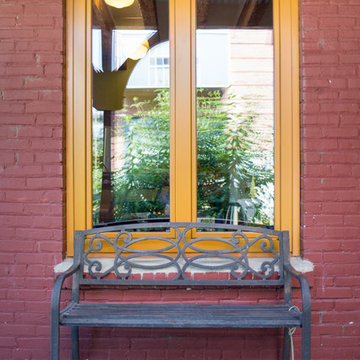
A unique historic renovation. Our windows maintain the historic look with modern performance. Equipped with tilt and turn, wood aluminum triple-pane, Glo European Windows.
The Glo wood aluminum triple pane windows were chosen for this historic renovation to maintain comfortable temperatures and provide clear views. Our client wanted to match the historic aesthetic and continue their goal of energy efficient updates. High performance values with multiple air seals were required to keep the building comfortable through Missoula's changing weather. Warm wood interior frames were selected and the original paint color chosen to match the original design aesthetic, while durable aluminum frames provide protection from the elements.
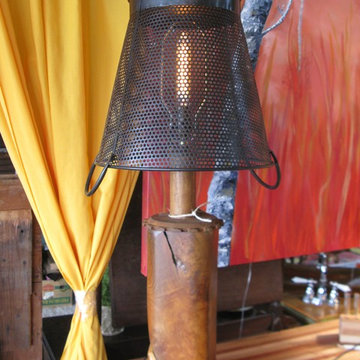
Recycled mesquite chair post converted to a table lamp. The neck is a vintage thread spool; the post cap is a seed spreader gear; the shade is a metal mesh waste can. All lamp parts are antique finish of high quality with an Edison style light bulb.
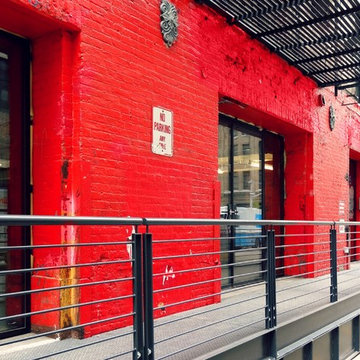
Exterior shot showing half of the first large fixed unit, a little of the french door and sidelite unit and the area where the last door and sidelite were installed. More pictures coming once they finish the exterior renovation!
33 foton på industriellt rött hus
1
