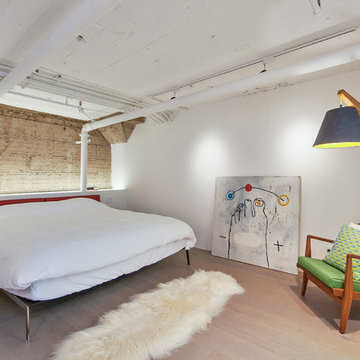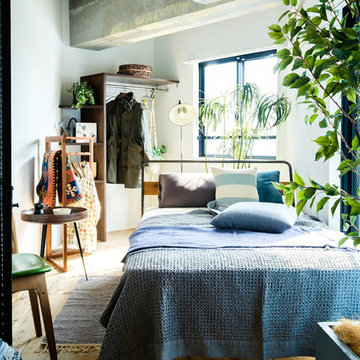501 foton på industriellt sovrum, med beiget golv
Sortera efter:
Budget
Sortera efter:Populärt i dag
161 - 180 av 501 foton
Artikel 1 av 3
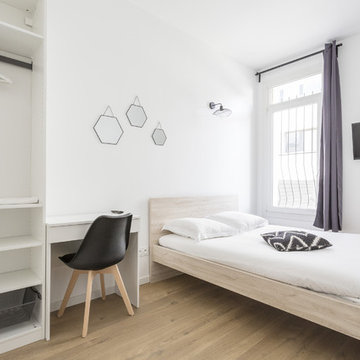
Chambre location à la nuit dans le centre quartier gare de Montpellier, ambiance noir et blanc, lit et parquet bois pour réchauffer.
Idéer för att renovera ett litet industriellt huvudsovrum, med vita väggar, mörkt trägolv och beiget golv
Idéer för att renovera ett litet industriellt huvudsovrum, med vita väggar, mörkt trägolv och beiget golv
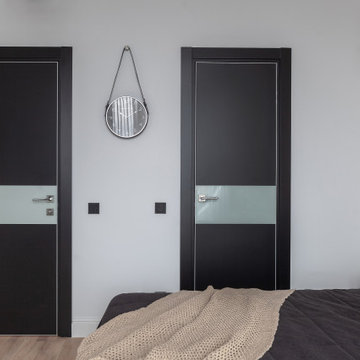
Industriell inredning av ett litet huvudsovrum, med grå väggar, mellanmörkt trägolv och beiget golv
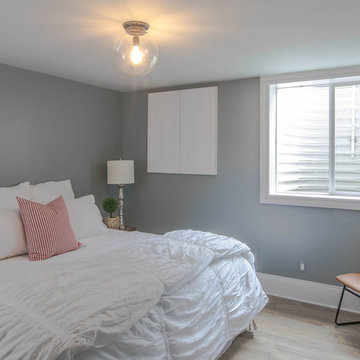
The cozy bedroom includes oversized closets for additional storage and an egress window for natural light and peace of mind. All in all, this lower level is ready for many years of fun and celebration.
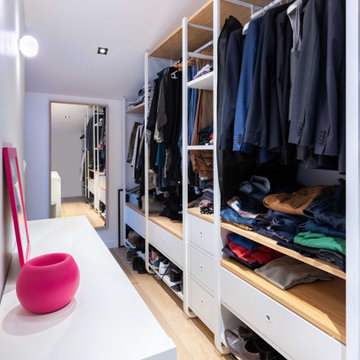
Industriell inredning av ett mellanstort sovloft, med gröna väggar, ljust trägolv och beiget golv
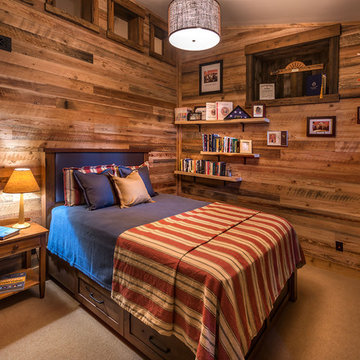
The wood panel walls give character and warmth to the bedroom. Photographer: Vance Fox
Idéer för ett mellanstort industriellt gästrum, med bruna väggar, heltäckningsmatta och beiget golv
Idéer för ett mellanstort industriellt gästrum, med bruna väggar, heltäckningsmatta och beiget golv
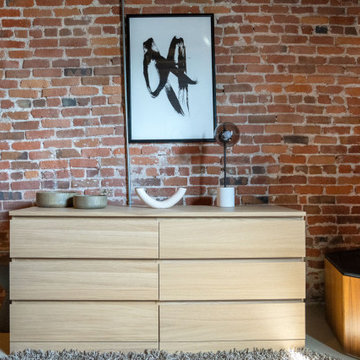
bedroom dresser + accessories, painting, and coffee table in the corner
Inredning av ett industriellt sovloft, med klinkergolv i porslin och beiget golv
Inredning av ett industriellt sovloft, med klinkergolv i porslin och beiget golv
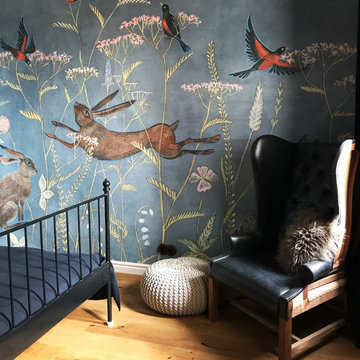
Bild på ett mellanstort industriellt gästrum, med grå väggar, mellanmörkt trägolv och beiget golv
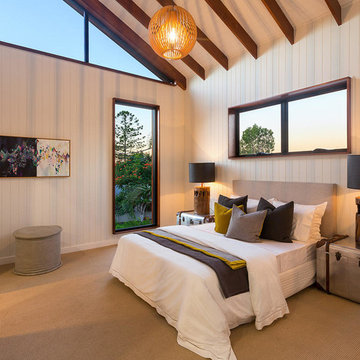
Conceptual design & copyright by ZieglerBuild
Design development & documentation by Urban Design Solutions
Idéer för mellanstora industriella huvudsovrum, med vita väggar, heltäckningsmatta och beiget golv
Idéer för mellanstora industriella huvudsovrum, med vita väggar, heltäckningsmatta och beiget golv
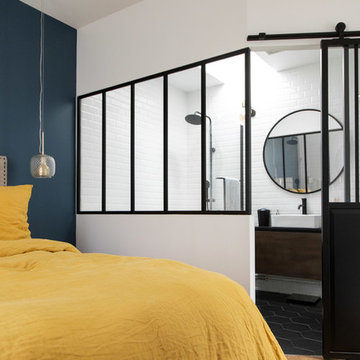
Nous avons rénové cet appartement à Pantin pour un homme célibataire. Toutes les tendances fortes de l'année sont présentes dans ce projet : une chambre bleue avec verrière industrielle, une salle de bain black & white à carrelage blanc et robinetterie chromée noire et une cuisine élégante aux teintes vertes.
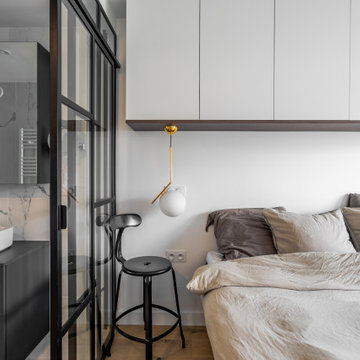
Exempel på ett mellanstort industriellt huvudsovrum, med vita väggar, ljust trägolv och beiget golv
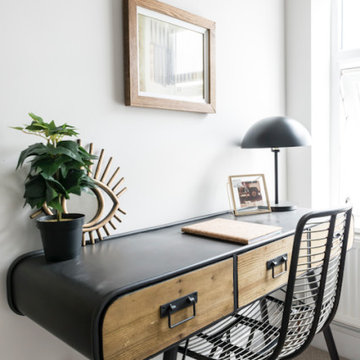
This single bedroom or kid's bedroom in this stunning extended three bedroom family home that has undergone full and sympathetic renovation keeping in tact the character and charm of a Victorian style property, together with a modern high end finish. See more of our work here: https://www.ihinteriors.co.uk
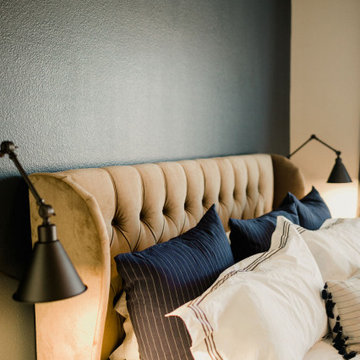
Inspiration för mellanstora industriella huvudsovrum, med beige väggar, heltäckningsmatta och beiget golv
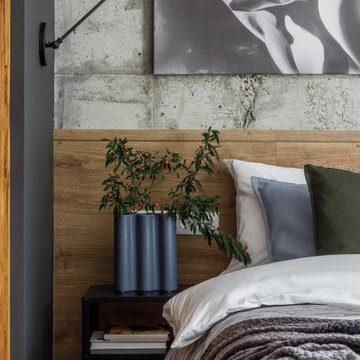
в спальне особенно выражено сочентание текстур, главный акцент - искусство
Idéer för industriella sovrum, med grå väggar, laminatgolv och beiget golv
Idéer för industriella sovrum, med grå väggar, laminatgolv och beiget golv
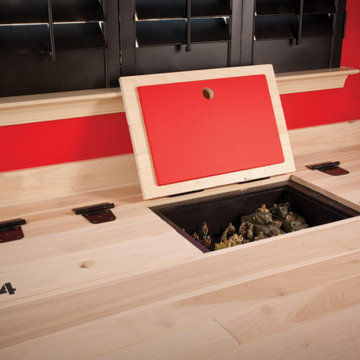
THEME The main theme for this room is an active, physical and personalized experience for a growing boy. This was achieved with the use of bold colors, creative inclusion of personal favorites and the use of industrial materials. FOCUS The main focus of the room is the 12 foot long x 4 foot high elevated bed. The bed is the focal point of the room and leaves ample space for activity within the room beneath. A secondary focus of the room is the desk, positioned in a private corner of the room outfitted with custom lighting and suspended desktop designed to support growing technical needs and school assignments. STORAGE A large floor armoire was built at the far die of the room between the bed and wall.. The armoire was built with 8 separate storage units that are approximately 12”x24” by 8” deep. These enclosed storage spaces are convenient for anything a growing boy may need to put away and convenient enough to make cleaning up easy for him. The floor is built to support the chair and desk built into the far corner of the room. GROWTH The room was designed for active ages 8 to 18. There are three ways to enter the bed, climb the knotted rope, custom rock wall, or pipe monkey bars up the wall and along the ceiling. The ladder was included only for parents. While these are the intended ways to enter the bed, they are also a convenient safety system to prevent younger siblings from getting into his private things. SAFETY This room was designed for an older child but safety is still a critical element and every detail in the room was reviewed for safety. The raised bed includes extra long and higher side boards ensuring that any rolling in bed is kept safe. The decking was sanded and edges cleaned to prevent any potential splintering. Power outlets are covered using exterior industrial outlets for the switches and plugs, which also looks really cool.
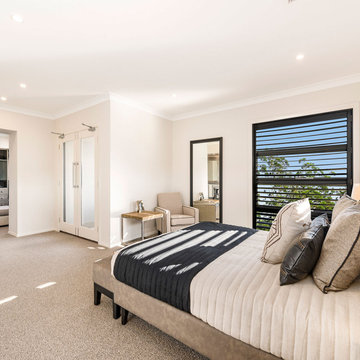
Grandeur on Every Level.
Offering the thoughtful design features you’d normally only expect from a bespoke home, the Metropolitan is the ultimate in two-storey, luxury family living.
The Metropolitan is a lavish two storey design with a Master Suite of Hollywood proportions and a layout. The Metropolitan respects the duties of everyday life and rewards with simple luxuries. Catering even for narrow blocks, this home effortlessly ticks every box on the wish list.
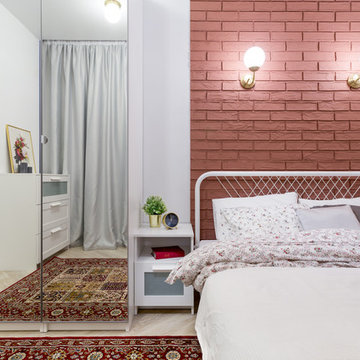
Фотограф Полина Алехина
Bild på ett litet industriellt huvudsovrum, med röda väggar, vinylgolv och beiget golv
Bild på ett litet industriellt huvudsovrum, med röda väggar, vinylgolv och beiget golv
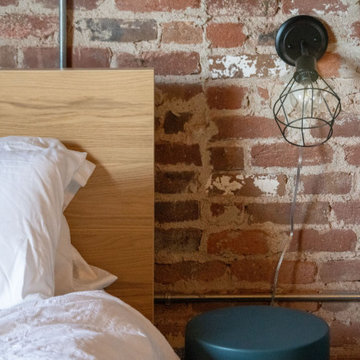
loft style bedroom close up shot
Molo stool used as a side table
Inredning av ett industriellt sovloft, med klinkergolv i porslin och beiget golv
Inredning av ett industriellt sovloft, med klinkergolv i porslin och beiget golv
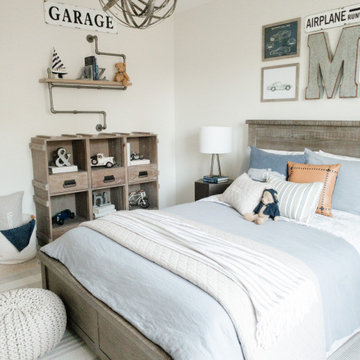
A boy's industrial style bedroom that features muted tones of blue and gray with pops of tan leather. Distressed aged wood, metal piping, crate dresser, and craftsman's desk add to the overall vintage feel.
501 foton på industriellt sovrum, med beiget golv
9
