185 foton på industriellt sovrum, med flerfärgade väggar
Sortera efter:
Budget
Sortera efter:Populärt i dag
161 - 180 av 185 foton
Artikel 1 av 3
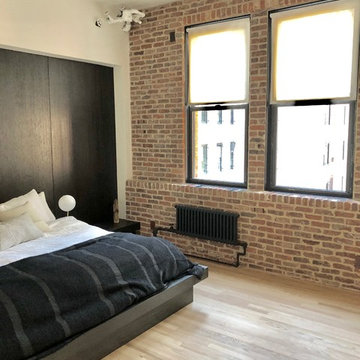
Motorized Rollease Acmeda 3% screen shades
Foto på ett mellanstort industriellt sovloft, med flerfärgade väggar, ljust trägolv och beiget golv
Foto på ett mellanstort industriellt sovloft, med flerfärgade väggar, ljust trägolv och beiget golv
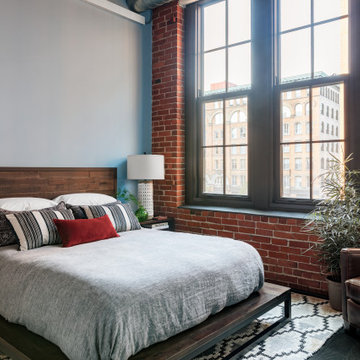
Our Cambridge interior design studio gave a warm and welcoming feel to this converted loft featuring exposed-brick walls and wood ceilings and beams. Comfortable yet stylish furniture, metal accents, printed wallpaper, and an array of colorful rugs add a sumptuous, masculine vibe.
---
Project designed by Boston interior design studio Dane Austin Design. They serve Boston, Cambridge, Hingham, Cohasset, Newton, Weston, Lexington, Concord, Dover, Andover, Gloucester, as well as surrounding areas.
For more about Dane Austin Design, see here: https://daneaustindesign.com/
To learn more about this project, see here:
https://daneaustindesign.com/luxury-loft
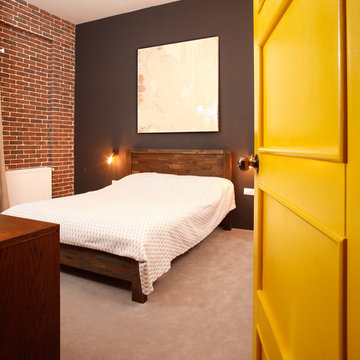
Idéer för att renovera ett mellanstort industriellt huvudsovrum, med flerfärgade väggar, heltäckningsmatta och grått golv
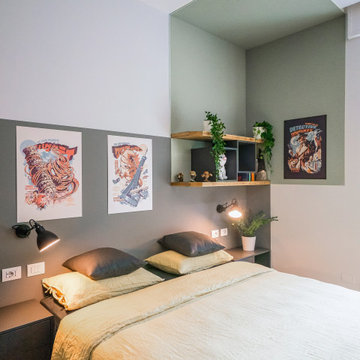
Liadesign
Idéer för att renovera ett stort industriellt huvudsovrum, med flerfärgade väggar och ljust trägolv
Idéer för att renovera ett stort industriellt huvudsovrum, med flerfärgade väggar och ljust trägolv
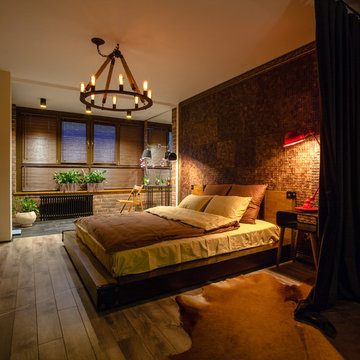
Интерьер спальни
Foto på ett mellanstort industriellt sovloft, med flerfärgade väggar och mellanmörkt trägolv
Foto på ett mellanstort industriellt sovloft, med flerfärgade väggar och mellanmörkt trägolv
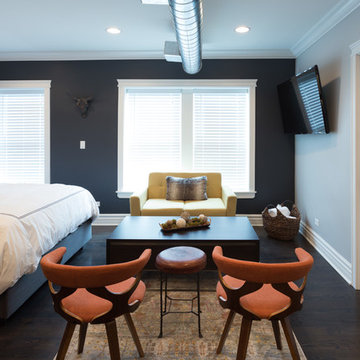
As a large studio, we decided to combine the living and bedroom area - creating the feeling of a master suite! The sleek living space features a yellow upholstered loveseat and two modern orange chairs. These bright but warm hues subtly stand out against the dark grey backdrop, espresso-toned hardwood floors, and charcoal-colored coffee table.
The bedroom area complements the dark hues of the living room but takes on a unique look of its own. With an exposed brick accent wall, gold and black decor, and crisp white bedding - the dark grey from the headboard creates congruency within the open space.
Designed by Chi Renovation & Design who serve Chicago and it's surrounding suburbs, with an emphasis on the North Side and North Shore. You'll find their work from the Loop through Lincoln Park, Skokie, Wilmette, and all the way up to Lake Forest.
For more about Chi Renovation & Design, click here: https://www.chirenovation.com/
To learn more about this project, click here:
https://www.chirenovation.com/portfolio/high-end-airbnb-renovation-design/
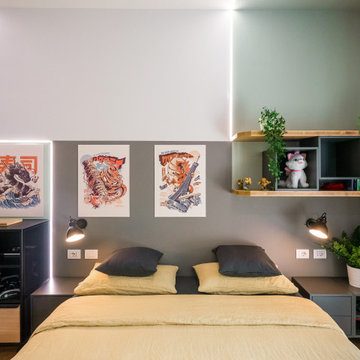
Liadesign
Exempel på ett stort industriellt huvudsovrum, med flerfärgade väggar och ljust trägolv
Exempel på ett stort industriellt huvudsovrum, med flerfärgade väggar och ljust trägolv
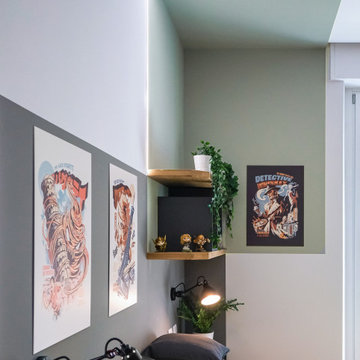
Liadesign
Idéer för att renovera ett stort industriellt huvudsovrum, med flerfärgade väggar och ljust trägolv
Idéer för att renovera ett stort industriellt huvudsovrum, med flerfärgade väggar och ljust trägolv
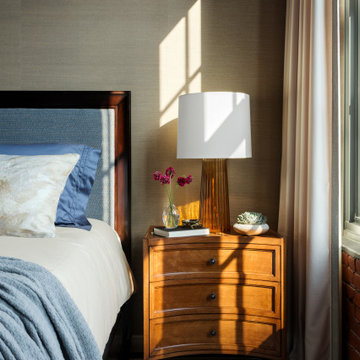
Our Cambridge interior design studio gave a warm and welcoming feel to this converted loft featuring exposed-brick walls and wood ceilings and beams. Comfortable yet stylish furniture, metal accents, printed wallpaper, and an array of colorful rugs add a sumptuous, masculine vibe.
---
Project designed by Boston interior design studio Dane Austin Design. They serve Boston, Cambridge, Hingham, Cohasset, Newton, Weston, Lexington, Concord, Dover, Andover, Gloucester, as well as surrounding areas.
For more about Dane Austin Design, see here: https://daneaustindesign.com/
To learn more about this project, see here:
https://daneaustindesign.com/luxury-loft
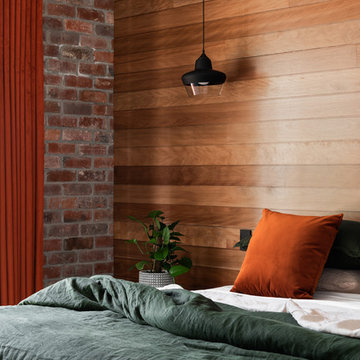
Inredning av ett industriellt stort huvudsovrum, med flerfärgade väggar, betonggolv och grått golv
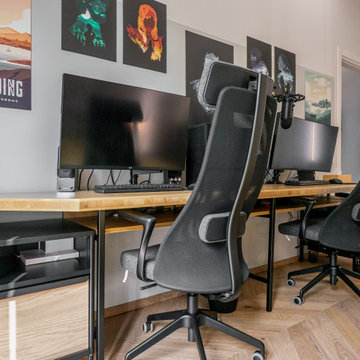
Liadesign
Inspiration för stora industriella huvudsovrum, med flerfärgade väggar och ljust trägolv
Inspiration för stora industriella huvudsovrum, med flerfärgade väggar och ljust trägolv
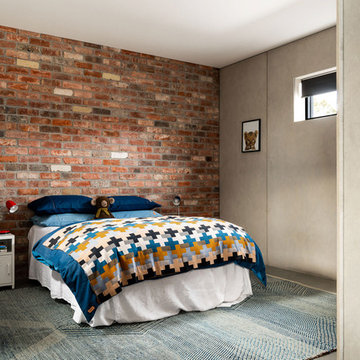
Industriell inredning av ett stort gästrum, med flerfärgade väggar, betonggolv och grått golv
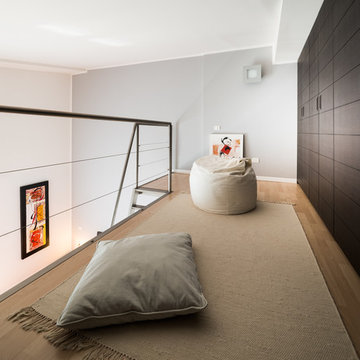
Foto di Simone Marulli
Inspiration för ett stort industriellt huvudsovrum, med flerfärgade väggar, ljust trägolv och beiget golv
Inspiration för ett stort industriellt huvudsovrum, med flerfärgade väggar, ljust trägolv och beiget golv
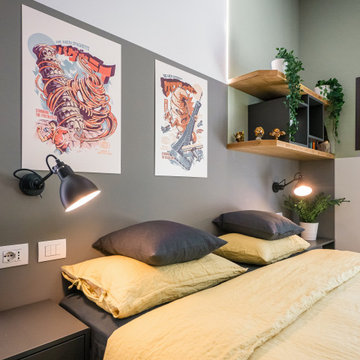
Liadesign
Foto på ett stort industriellt huvudsovrum, med flerfärgade väggar och ljust trägolv
Foto på ett stort industriellt huvudsovrum, med flerfärgade väggar och ljust trägolv
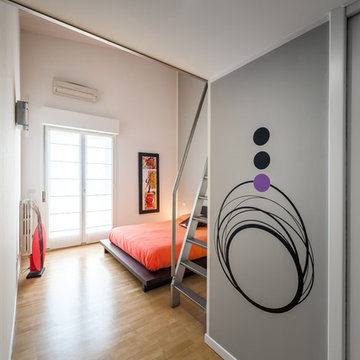
Foto di Simone Marulli
Idéer för att renovera ett stort industriellt huvudsovrum, med flerfärgade väggar, ljust trägolv och beiget golv
Idéer för att renovera ett stort industriellt huvudsovrum, med flerfärgade väggar, ljust trägolv och beiget golv
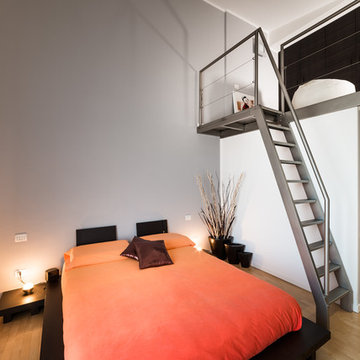
Foto di Simone Marulli
Idéer för att renovera ett stort industriellt huvudsovrum, med flerfärgade väggar, ljust trägolv och beiget golv
Idéer för att renovera ett stort industriellt huvudsovrum, med flerfärgade väggar, ljust trägolv och beiget golv
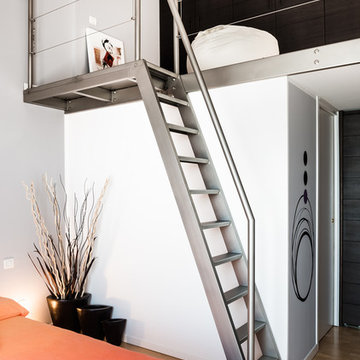
Foto di Simone Marulli
Idéer för stora industriella huvudsovrum, med flerfärgade väggar, ljust trägolv och beiget golv
Idéer för stora industriella huvudsovrum, med flerfärgade väggar, ljust trägolv och beiget golv
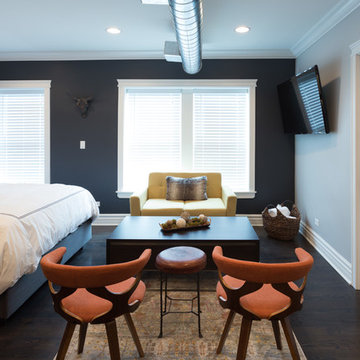
As a large studio, we decided to combine the living and bedroom area - creating the feeling of a master suite! The sleek living space features a yellow upholstered loveseat and two modern orange chairs. These bright but warm hues subtly stand out against the dark grey backdrop, espresso-toned hardwood floors, and charcoal-colored coffee table.
The bedroom area complements the dark hues of the living room but takes on a unique look of its own. With an exposed brick accent wall, gold and black decor, and crisp white bedding - the dark grey from the headboard creates congruency within the open space.
Designed by Chi Renovation & Design who serve Chicago and it's surrounding suburbs, with an emphasis on the North Side and North Shore. You'll find their work from the Loop through Lincoln Park, Skokie, Wilmette, and all the way up to Lake Forest.
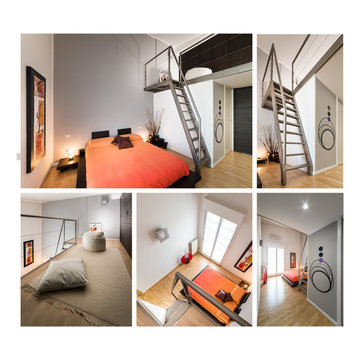
Foto di Simone Marulli
Idéer för ett stort industriellt huvudsovrum, med flerfärgade väggar, ljust trägolv och beiget golv
Idéer för ett stort industriellt huvudsovrum, med flerfärgade väggar, ljust trägolv och beiget golv
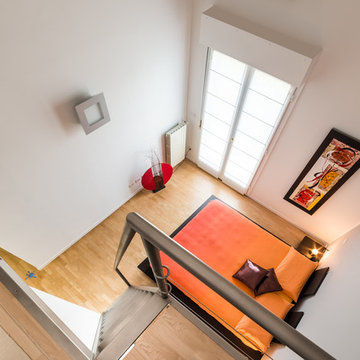
Foto di Simone Marulli
Inspiration för stora industriella huvudsovrum, med flerfärgade väggar, ljust trägolv och beiget golv
Inspiration för stora industriella huvudsovrum, med flerfärgade väggar, ljust trägolv och beiget golv
185 foton på industriellt sovrum, med flerfärgade väggar
9