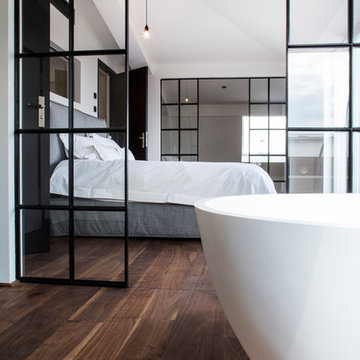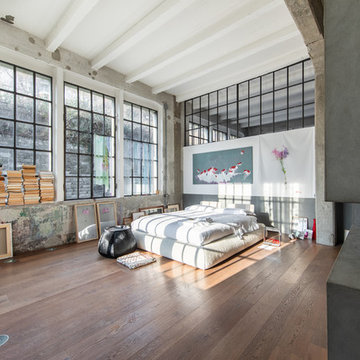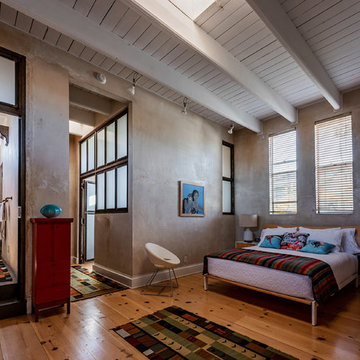849 foton på industriellt sovrum, med mellanmörkt trägolv
Sortera efter:
Budget
Sortera efter:Populärt i dag
121 - 140 av 849 foton
Artikel 1 av 3
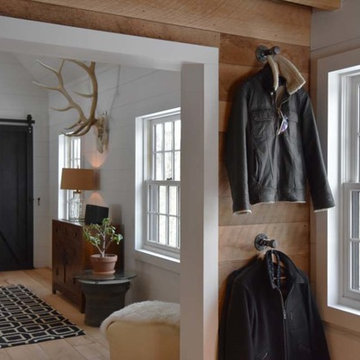
Idéer för stora industriella sovrum, med vita väggar och mellanmörkt trägolv
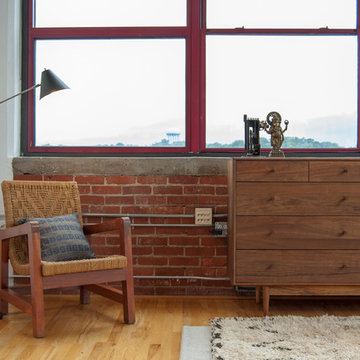
Unobstructed panoramic views continue into the bedroom. The Room & Board chest-of-drawers compliments other Mid-Century pieces throughout the home in a fresh, updated way. Although Daniel is always eager to add to his art collection, “I love Gerhard Richter, I would get an Ed Ruscha painting, and maybe even an Edward Hopper”, adding shades to the windows is next on Daniel’s to-do list. “It’s a bit bright in the morning!” he laughs.
Photo: Adrienne M DeRosa © 2012 Houzz
Design: KEA Design
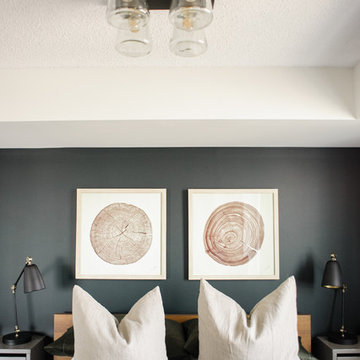
Bild på ett litet industriellt huvudsovrum, med svarta väggar, mellanmörkt trägolv och brunt golv
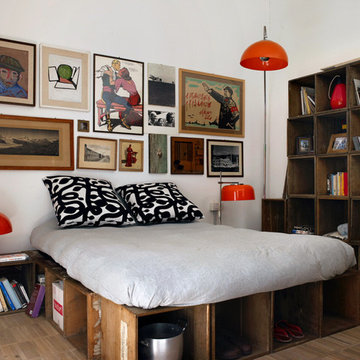
bedroom
Idéer för att renovera ett industriellt huvudsovrum, med vita väggar och mellanmörkt trägolv
Idéer för att renovera ett industriellt huvudsovrum, med vita väggar och mellanmörkt trägolv
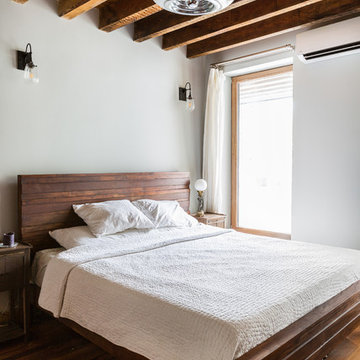
Gut renovation of 1880's townhouse. New vertical circulation and dramatic rooftop skylight bring light deep in to the middle of the house. A new stair to roof and roof deck complete the light-filled vertical volume. Programmatically, the house was flipped: private spaces and bedrooms are on lower floors, and the open plan Living Room, Dining Room, and Kitchen is located on the 3rd floor to take advantage of the high ceiling and beautiful views. A new oversized front window on 3rd floor provides stunning views across New York Harbor to Lower Manhattan.
The renovation also included many sustainable and resilient features, such as the mechanical systems were moved to the roof, radiant floor heating, triple glazed windows, reclaimed timber framing, and lots of daylighting.
All photos: Lesley Unruh http://www.unruhphoto.com/
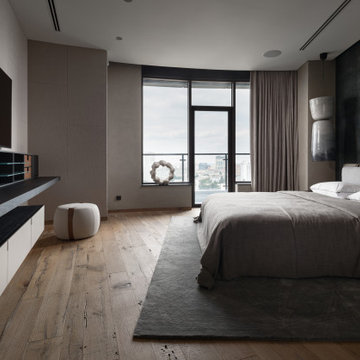
Boasting a harmonious blend of textures and muted tones, this bedroom exudes understated elegance. The panoramic window offers a serene cityscape view, while the artful media unit and abstract sculpture infuse the room with a contemporary vibe. Plush bedding and thoughtful lighting complete the sophisticated retreat.
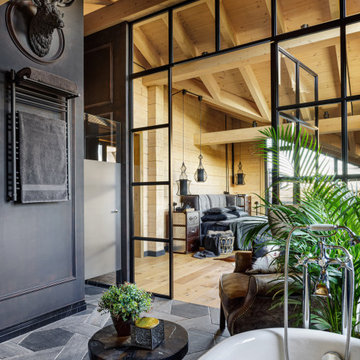
Idéer för att renovera ett stort industriellt huvudsovrum, med svarta väggar, mellanmörkt trägolv och beiget golv
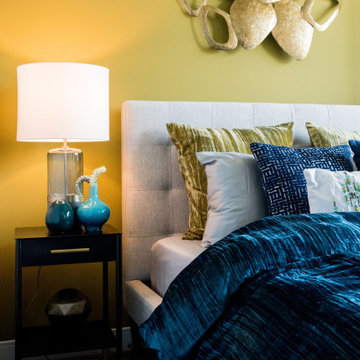
I wanted to add a bit more softness and feminity into the bedroom so I brought in a few pops of pink to balance out all of the deep teal hues of the main space. I also tied in the industrial loft style construction with the addition of metal and glass finishes.

Ryan Garvin Photography, Robeson Design
Idéer för ett mellanstort industriellt huvudsovrum, med vita väggar, mellanmörkt trägolv och grått golv
Idéer för ett mellanstort industriellt huvudsovrum, med vita väggar, mellanmörkt trägolv och grått golv
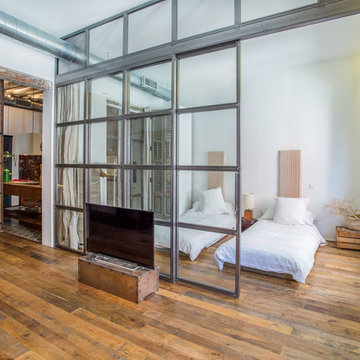
Industriell inredning av ett stort gästrum, med vita väggar och mellanmörkt trägolv
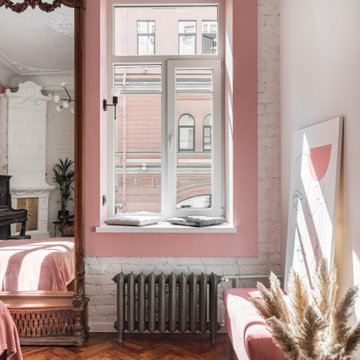
Industriell inredning av ett mellanstort gästrum, med rosa väggar, mellanmörkt trägolv, en öppen hörnspis och en spiselkrans i trä

I built this on my property for my aging father who has some health issues. Handicap accessibility was a factor in design. His dream has always been to try retire to a cabin in the woods. This is what he got.
It is a 1 bedroom, 1 bath with a great room. It is 600 sqft of AC space. The footprint is 40' x 26' overall.
The site was the former home of our pig pen. I only had to take 1 tree to make this work and I planted 3 in its place. The axis is set from root ball to root ball. The rear center is aligned with mean sunset and is visible across a wetland.
The goal was to make the home feel like it was floating in the palms. The geometry had to simple and I didn't want it feeling heavy on the land so I cantilevered the structure beyond exposed foundation walls. My barn is nearby and it features old 1950's "S" corrugated metal panel walls. I used the same panel profile for my siding. I ran it vertical to match the barn, but also to balance the length of the structure and stretch the high point into the canopy, visually. The wood is all Southern Yellow Pine. This material came from clearing at the Babcock Ranch Development site. I ran it through the structure, end to end and horizontally, to create a seamless feel and to stretch the space. It worked. It feels MUCH bigger than it is.
I milled the material to specific sizes in specific areas to create precise alignments. Floor starters align with base. Wall tops adjoin ceiling starters to create the illusion of a seamless board. All light fixtures, HVAC supports, cabinets, switches, outlets, are set specifically to wood joints. The front and rear porch wood has three different milling profiles so the hypotenuse on the ceilings, align with the walls, and yield an aligned deck board below. Yes, I over did it. It is spectacular in its detailing. That's the benefit of small spaces.
Concrete counters and IKEA cabinets round out the conversation.
For those who cannot live tiny, I offer the Tiny-ish House.
Photos by Ryan Gamma
Staging by iStage Homes
Design Assistance Jimmy Thornton
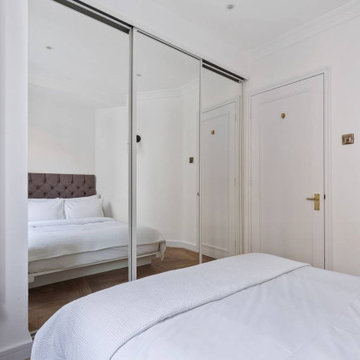
Our contractor added a floor-to-ceiling, mirrored, built-in wardrobe to maximise the space in the room.
Idéer för ett litet industriellt gästrum, med vita väggar, mellanmörkt trägolv och grått golv
Idéer för ett litet industriellt gästrum, med vita väggar, mellanmörkt trägolv och grått golv
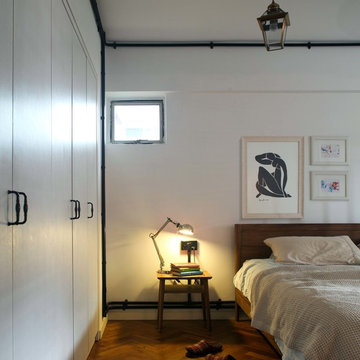
Inspiration för ett industriellt sovrum, med vita väggar, mellanmörkt trägolv och brunt golv
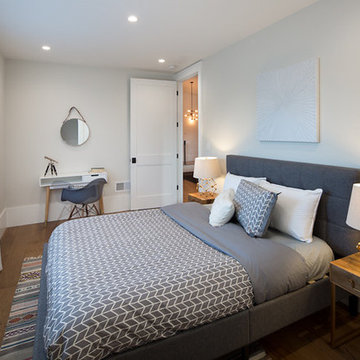
Marcell Puzsar, Brightroom Photography
Inspiration för ett mellanstort industriellt gästrum, med vita väggar och mellanmörkt trägolv
Inspiration för ett mellanstort industriellt gästrum, med vita väggar och mellanmörkt trägolv
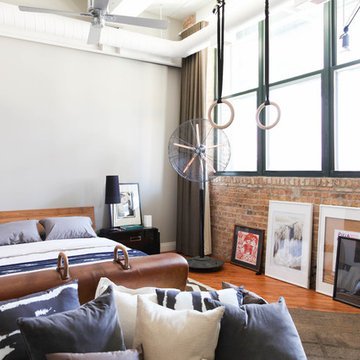
Foto på ett industriellt sovrum, med grå väggar, mellanmörkt trägolv och brunt golv
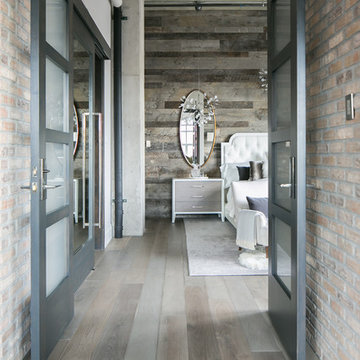
Ryan Garvin Photography, Robeson Design
Industriell inredning av ett mellanstort huvudsovrum, med vita väggar, mellanmörkt trägolv och grått golv
Industriell inredning av ett mellanstort huvudsovrum, med vita väggar, mellanmörkt trägolv och grått golv
849 foton på industriellt sovrum, med mellanmörkt trägolv
7
