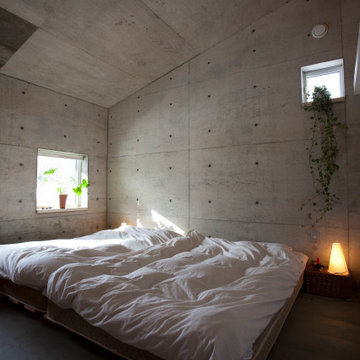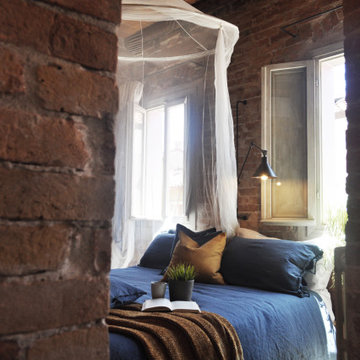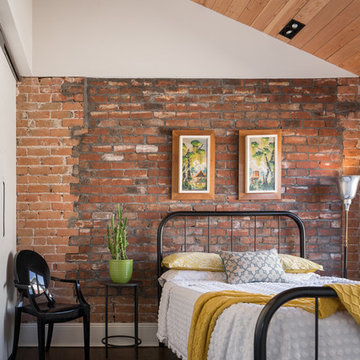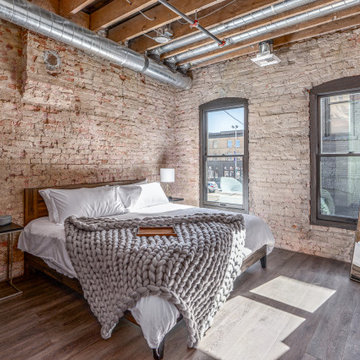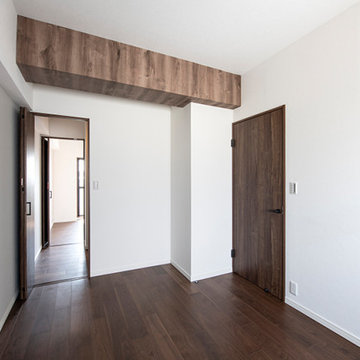282 foton på industriellt sovrum
Sortera efter:Populärt i dag
1 - 20 av 282 foton
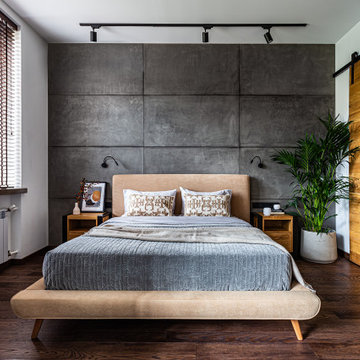
Спальня с гардеробной.
Дизайн проект: Семен Чечулин
Стиль: Наталья Орешкова
Inspiration för ett mellanstort industriellt huvudsovrum, med grå väggar, vinylgolv och brunt golv
Inspiration för ett mellanstort industriellt huvudsovrum, med grå väggar, vinylgolv och brunt golv

I built this on my property for my aging father who has some health issues. Handicap accessibility was a factor in design. His dream has always been to try retire to a cabin in the woods. This is what he got.
It is a 1 bedroom, 1 bath with a great room. It is 600 sqft of AC space. The footprint is 40' x 26' overall.
The site was the former home of our pig pen. I only had to take 1 tree to make this work and I planted 3 in its place. The axis is set from root ball to root ball. The rear center is aligned with mean sunset and is visible across a wetland.
The goal was to make the home feel like it was floating in the palms. The geometry had to simple and I didn't want it feeling heavy on the land so I cantilevered the structure beyond exposed foundation walls. My barn is nearby and it features old 1950's "S" corrugated metal panel walls. I used the same panel profile for my siding. I ran it vertical to match the barn, but also to balance the length of the structure and stretch the high point into the canopy, visually. The wood is all Southern Yellow Pine. This material came from clearing at the Babcock Ranch Development site. I ran it through the structure, end to end and horizontally, to create a seamless feel and to stretch the space. It worked. It feels MUCH bigger than it is.
I milled the material to specific sizes in specific areas to create precise alignments. Floor starters align with base. Wall tops adjoin ceiling starters to create the illusion of a seamless board. All light fixtures, HVAC supports, cabinets, switches, outlets, are set specifically to wood joints. The front and rear porch wood has three different milling profiles so the hypotenuse on the ceilings, align with the walls, and yield an aligned deck board below. Yes, I over did it. It is spectacular in its detailing. That's the benefit of small spaces.
Concrete counters and IKEA cabinets round out the conversation.
For those who cannot live tiny, I offer the Tiny-ish House.
Photos by Ryan Gamma
Staging by iStage Homes
Design Assistance Jimmy Thornton
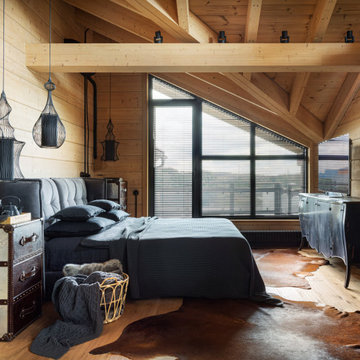
Inspiration för stora industriella huvudsovrum, med svarta väggar, mellanmörkt trägolv och beiget golv
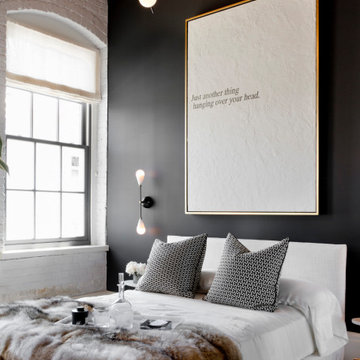
Bild på ett mellanstort industriellt sovrum, med svarta väggar, mellanmörkt trägolv och brunt golv
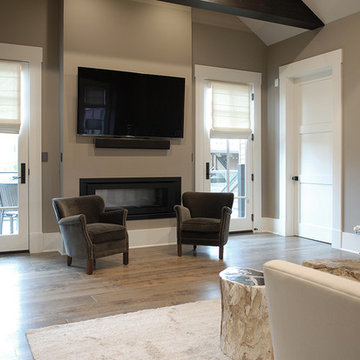
Industrial, Zen and craftsman influences harmoniously come together in one jaw-dropping design. Windows and galleries let natural light saturate the open space and highlight rustic wide-plank floors. Floor: 9-1/2” wide-plank Vintage French Oak Rustic Character Victorian Collection hand scraped pillowed edge color Komaco Satin Hardwax Oil. For more information please email us at: sales@signaturehardwoods.com
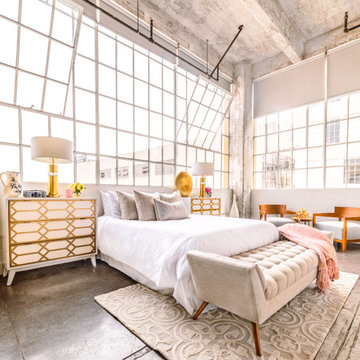
Staying within the 5 color choice worked well here. My client's colors are: baby pink, beige, white, gold, soft blue. Everything here was purchased. She was starting from scratch and wanted the entire condo furnished, which I did. I am a huge fan of seating areas in a master bedroom, so we have one here.
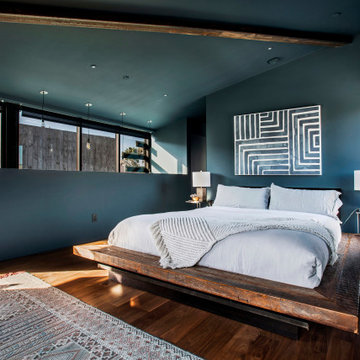
Idéer för att renovera ett mellanstort industriellt gästrum, med blå väggar, mellanmörkt trägolv och brunt golv

Idéer för ett litet industriellt sovloft, med vita väggar, betonggolv och svart golv
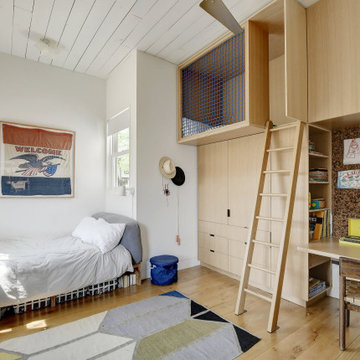
Inspiration för ett industriellt sovrum, med vita väggar, ljust trägolv och beiget golv
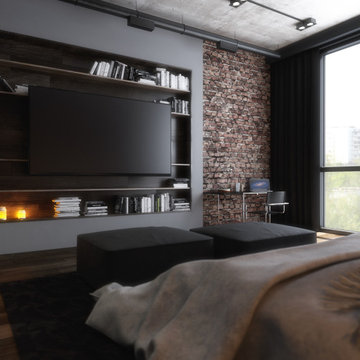
Bild på ett stort industriellt huvudsovrum, med beige väggar, mörkt trägolv och beiget golv
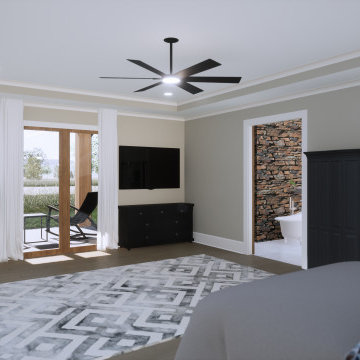
Exempel på ett stort industriellt huvudsovrum, med beige väggar, mellanmörkt trägolv och brunt golv
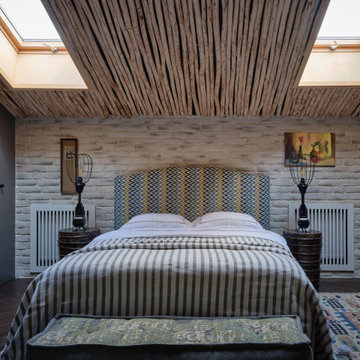
Idéer för mellanstora industriella huvudsovrum, med beige väggar, mörkt trägolv och brunt golv
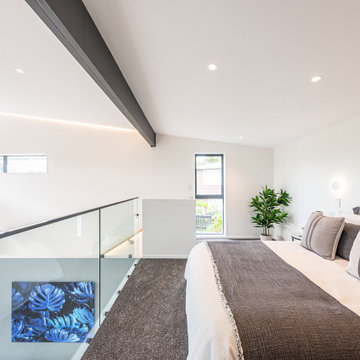
loft bedroom
Inredning av ett industriellt mellanstort sovloft, med vita väggar, heltäckningsmatta och grått golv
Inredning av ett industriellt mellanstort sovloft, med vita väggar, heltäckningsmatta och grått golv
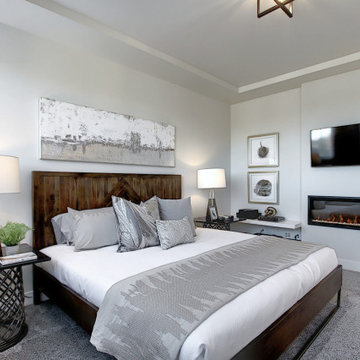
Master Bedroom with ample natural light
Inspiration för mellanstora industriella huvudsovrum, med grå väggar, heltäckningsmatta, en standard öppen spis, en spiselkrans i gips och grått golv
Inspiration för mellanstora industriella huvudsovrum, med grå väggar, heltäckningsmatta, en standard öppen spis, en spiselkrans i gips och grått golv
282 foton på industriellt sovrum
1
