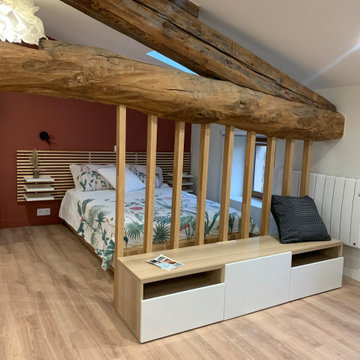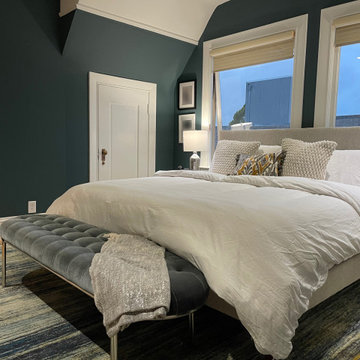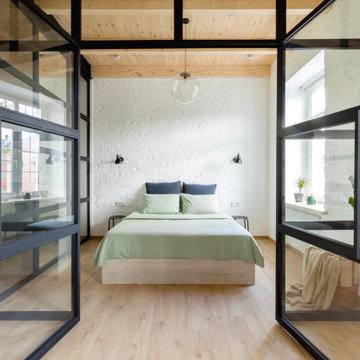283 foton på industriellt sovrum
Sortera efter:
Budget
Sortera efter:Populärt i dag
41 - 60 av 283 foton
Artikel 1 av 3
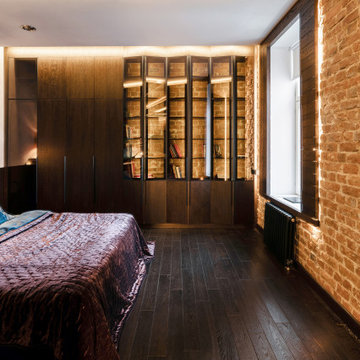
Спальня, объединённая с гардеробной комнатой и ванной - представляет из себя единое пространство. Мы визуально увеличили его за счёт отражений и скрытой подсветки, которая используется как основной источник. В спальне мы сохранили любимую кожаную кровать с прежней квартиры. Над изголовьем с подсветкой располагается пара минималистичных подвесных светильников и современный арт. Ломаный стеклянный стеллаж закрывает историческую кирпичную стену с подсветкой. Глухая часть стеллажа скрывает за собой потайной вход, который ведёт на черную лестницу и небольшую сейфовую комнату.
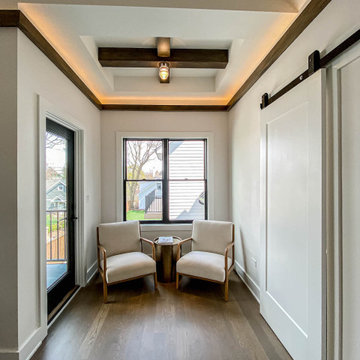
Inspiration för ett mellanstort industriellt huvudsovrum, med vita väggar, mellanmörkt trägolv och brunt golv
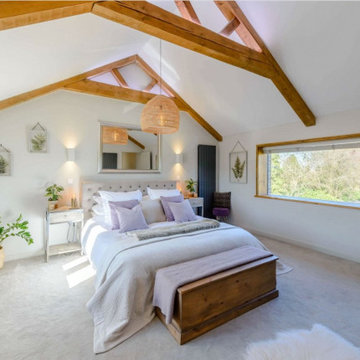
Master bedroom with vaulted ceiling, exposed roof trusses, frameless picture window, feature lighting, panel radiator, integrated electric window blinds, giant wicker ceiling pendant light, up and down box wall lights and home automation system

I built this on my property for my aging father who has some health issues. Handicap accessibility was a factor in design. His dream has always been to try retire to a cabin in the woods. This is what he got.
It is a 1 bedroom, 1 bath with a great room. It is 600 sqft of AC space. The footprint is 40' x 26' overall.
The site was the former home of our pig pen. I only had to take 1 tree to make this work and I planted 3 in its place. The axis is set from root ball to root ball. The rear center is aligned with mean sunset and is visible across a wetland.
The goal was to make the home feel like it was floating in the palms. The geometry had to simple and I didn't want it feeling heavy on the land so I cantilevered the structure beyond exposed foundation walls. My barn is nearby and it features old 1950's "S" corrugated metal panel walls. I used the same panel profile for my siding. I ran it vertical to match the barn, but also to balance the length of the structure and stretch the high point into the canopy, visually. The wood is all Southern Yellow Pine. This material came from clearing at the Babcock Ranch Development site. I ran it through the structure, end to end and horizontally, to create a seamless feel and to stretch the space. It worked. It feels MUCH bigger than it is.
I milled the material to specific sizes in specific areas to create precise alignments. Floor starters align with base. Wall tops adjoin ceiling starters to create the illusion of a seamless board. All light fixtures, HVAC supports, cabinets, switches, outlets, are set specifically to wood joints. The front and rear porch wood has three different milling profiles so the hypotenuse on the ceilings, align with the walls, and yield an aligned deck board below. Yes, I over did it. It is spectacular in its detailing. That's the benefit of small spaces.
Concrete counters and IKEA cabinets round out the conversation.
For those who cannot live tiny, I offer the Tiny-ish House.
Photos by Ryan Gamma
Staging by iStage Homes
Design Assistance Jimmy Thornton
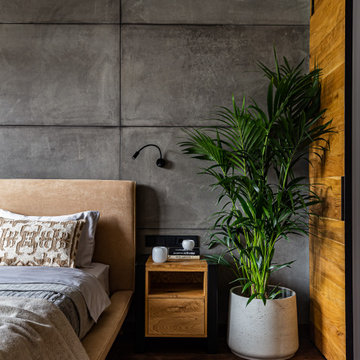
Спальня с гардеробной.
Дизайн проект: Семен Чечулин
Стиль: Наталья Орешкова
Industriell inredning av ett mellanstort huvudsovrum, med grå väggar, vinylgolv och brunt golv
Industriell inredning av ett mellanstort huvudsovrum, med grå väggar, vinylgolv och brunt golv
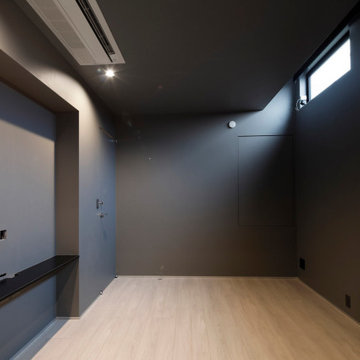
Inspiration för ett industriellt huvudsovrum, med svarta väggar, ljust trägolv och vitt golv
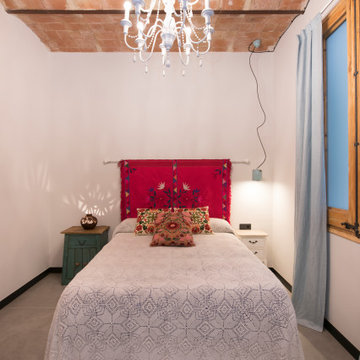
Idéer för mellanstora industriella huvudsovrum, med vita väggar, klinkergolv i porslin och vitt golv
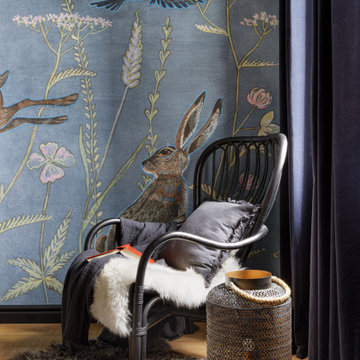
Exempel på ett stort industriellt gästrum, med grå väggar, mellanmörkt trägolv och beiget golv
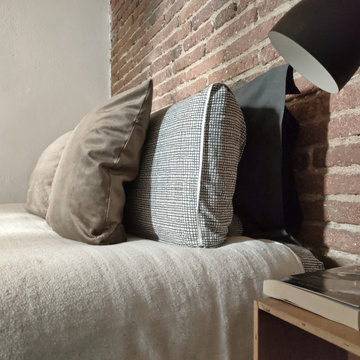
Inspiration för små industriella huvudsovrum, med bruna väggar, ljust trägolv och brunt golv
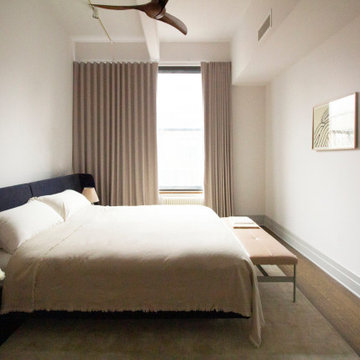
An industrial apartment in Dumbo near the Brooklyn Bridge and Manhattan bridge gets the cozy mood with the muted palette. Indoor plants and flowers elevated the space. The client wanted the look of the concrete ceiling, so two toned painting was introduced to this project.
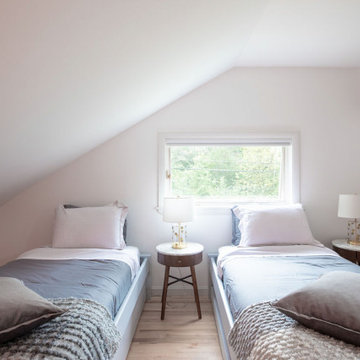
Bild på ett litet industriellt gästrum, med vita väggar och ljust trägolv
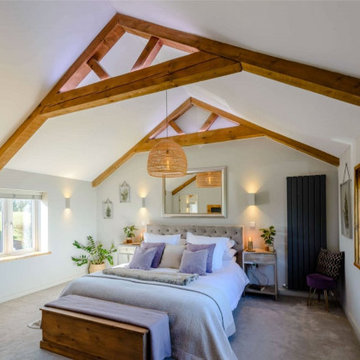
Master bedroom with vaulted ceiling, exposed roof trusses, frameless picture window, feature lighting, panel radiator, integrated electric window blinds, giant wicker ceiling pendant light, up and down box wall lights and home automation system
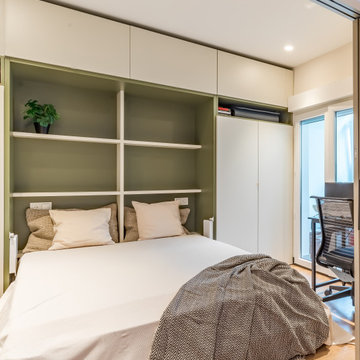
Una cama empotrada que nos permite disponer del espacio en el día a día, aportando la flexibilidad de convertir esta zona en una habitación de invitados, incluyendo armarios y zonas de almacenaje adicionales.
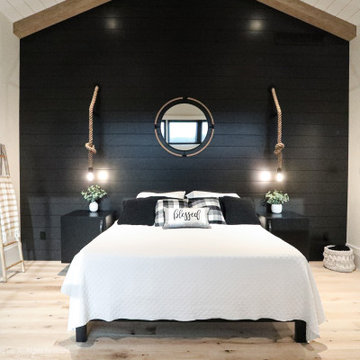
The master bedroom suite exudes elegance and functionality with a spacious walk-in closet boasting versatile storage solutions. The bedroom itself boasts a striking full-wall headboard crafted from painted black beadboard, complemented by aged oak flooring and adjacent black matte tile in the bath and closet areas. Custom nightstands on either side of the bed provide convenience, illuminated by industrial rope pendants overhead. The master bath showcases an industrial aesthetic with white subway tile, aged oak cabinetry, and a luxurious walk-in shower. Black plumbing fixtures and hardware add a sophisticated touch, completing this harmoniously designed and well-appointed master suite.
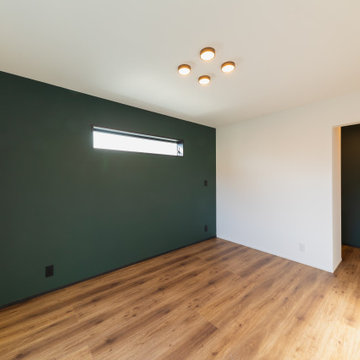
ウォークインクローゼットのつながる主寝室。
家のカラーテーマのアクセントクロス。
Idéer för ett mellanstort industriellt huvudsovrum, med gröna väggar
Idéer för ett mellanstort industriellt huvudsovrum, med gröna väggar
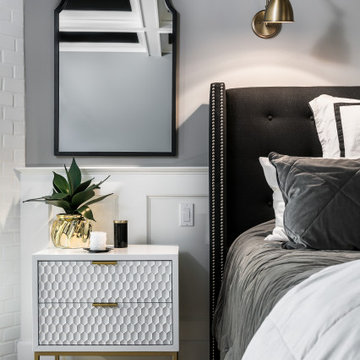
The colors mostly stay within a monochromatic scale and are complimented by gold light fixtures and wall-mounted shelving. This master bedroom focuses on sleek design and rich textures.
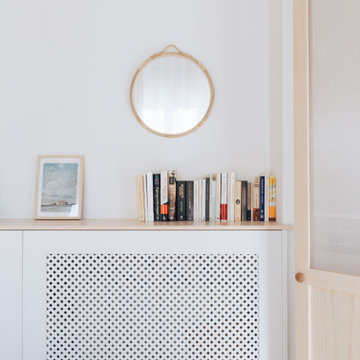
Un dormitorio pequeño pero lleno de luz
Industriell inredning av ett litet huvudsovrum, med vita väggar och laminatgolv
Industriell inredning av ett litet huvudsovrum, med vita väggar och laminatgolv
283 foton på industriellt sovrum
3
