118 foton på industriellt sovrum
Sortera efter:
Budget
Sortera efter:Populärt i dag
21 - 40 av 118 foton
Artikel 1 av 3
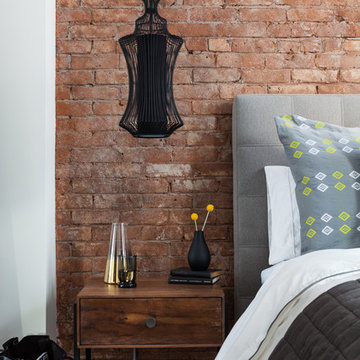
We removed the plaster throughout the apartment to expose the beautiful brick underneath. This enhanced the industrial loft feel and showcased its' character. Photos: Seth Caplan
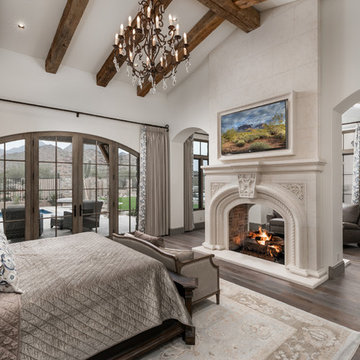
World Renowned Architecture Firm Fratantoni Design created this beautiful home! They design home plans for families all over the world in any size and style. They also have in-house Interior Designer Firm Fratantoni Interior Designers and world class Luxury Home Building Firm Fratantoni Luxury Estates! Hire one or all three companies to design and build and or remodel your home!
Photography by Meredith Heuer
Inspiration för mellanstora industriella huvudsovrum, med grå väggar, mellanmörkt trägolv, en bred öppen spis, en spiselkrans i metall och brunt golv
Inspiration för mellanstora industriella huvudsovrum, med grå väggar, mellanmörkt trägolv, en bred öppen spis, en spiselkrans i metall och brunt golv
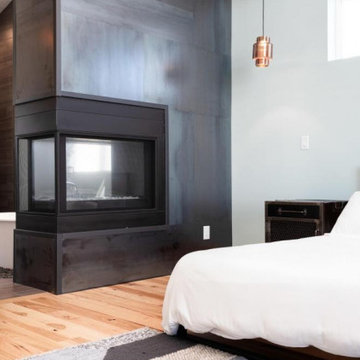
Hickory Floor, Steel Panel Fireplace Surround,
Idéer för stora industriella sovrum, med grå väggar, ljust trägolv, en dubbelsidig öppen spis och en spiselkrans i metall
Idéer för stora industriella sovrum, med grå väggar, ljust trägolv, en dubbelsidig öppen spis och en spiselkrans i metall
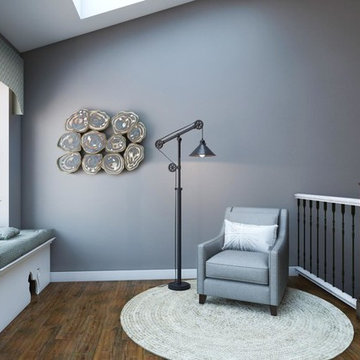
Inspiration för stora industriella huvudsovrum, med grå väggar, klinkergolv i porslin, en standard öppen spis och en spiselkrans i trä
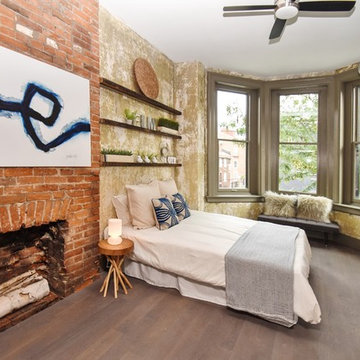
Holly Finn
Idéer för industriella sovrum, med en standard öppen spis och en spiselkrans i tegelsten
Idéer för industriella sovrum, med en standard öppen spis och en spiselkrans i tegelsten
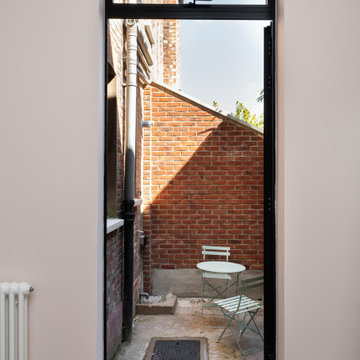
These Londoners came to us wanting to use a side infill to open up the ground floor and create a quirky, practical space that's ideal for family dining.
One of the top priorities on the homeowner’s wish list was to flood the newly created space with natural light. By including a beautiful glass ceiling that keeps the industrial style with the use of black metal, this space is perfect for both cooking and socialising.
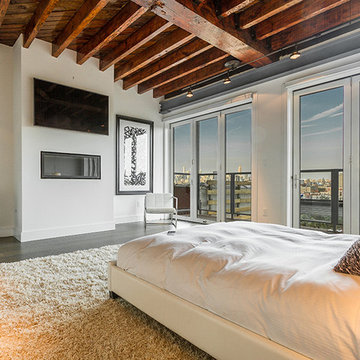
Despite the billion-dollar views, premium homes are scant atop the Palisades. When the designer set out to create the perfect Palisades aerie, complete with a private pool, it proved to be quiet the undertaking. This property is situated just behind the cliff's edge with fantastic views, but equally as many challenges. After nearly three years of arduous renovations and improvements, it's now a sophisticated retreat with modern, industrial finishes throughout. Without a doubt, the crowning achievement of this spectacular renovation is the 10 foot by 12 foot stainless steel pool and hot tub situated on the roof.
The 2017 Global Choice ARDA goes to
Dixon Projects
Designer: Dixon Projects
From: New York, New York
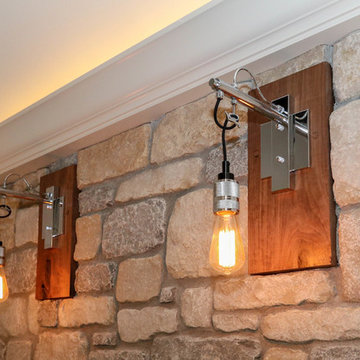
DJK Custom Homes, Inc.
Industriell inredning av ett stort huvudsovrum, med beige väggar, klinkergolv i keramik, en standard öppen spis, en spiselkrans i sten och beiget golv
Industriell inredning av ett stort huvudsovrum, med beige väggar, klinkergolv i keramik, en standard öppen spis, en spiselkrans i sten och beiget golv
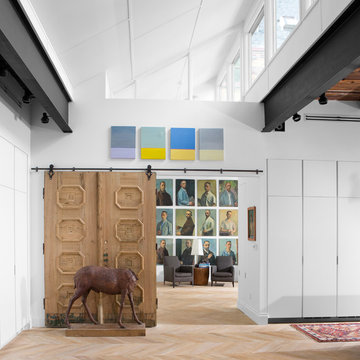
An antique door mounted on a sliding system opens from the Great Room into the Master Bedroom.
Photo by Adam Milliron
Industriell inredning av ett stort huvudsovrum, med vita väggar, ljust trägolv och en bred öppen spis
Industriell inredning av ett stort huvudsovrum, med vita väggar, ljust trägolv och en bred öppen spis
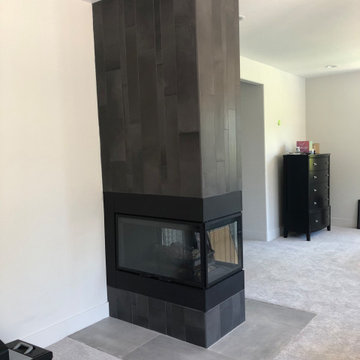
Vertically laid porcelain tile create an edgy industrial look for this master bedroom fireplace.
Foto på ett industriellt sovrum, med grå väggar, heltäckningsmatta, en dubbelsidig öppen spis, en spiselkrans i trä och grått golv
Foto på ett industriellt sovrum, med grå väggar, heltäckningsmatta, en dubbelsidig öppen spis, en spiselkrans i trä och grått golv
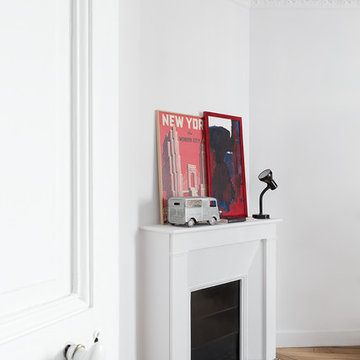
© Photo Maude Artarit pour StudioDallas
Idéer för att renovera ett industriellt sovrum, med en öppen hörnspis
Idéer för att renovera ett industriellt sovrum, med en öppen hörnspis
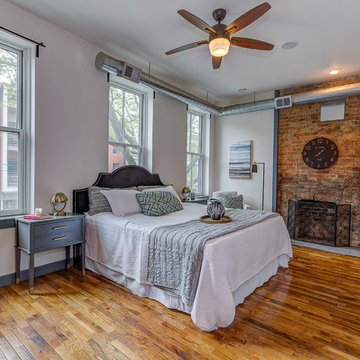
Photos by AG Real Estate Media
Idéer för att renovera ett mellanstort industriellt huvudsovrum, med vita väggar, mellanmörkt trägolv, en standard öppen spis, en spiselkrans i tegelsten och brunt golv
Idéer för att renovera ett mellanstort industriellt huvudsovrum, med vita väggar, mellanmörkt trägolv, en standard öppen spis, en spiselkrans i tegelsten och brunt golv
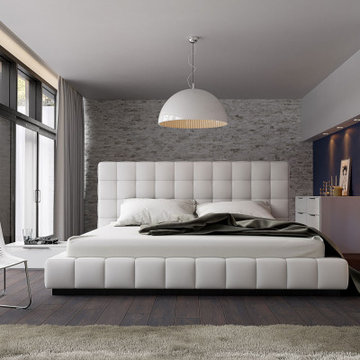
Inredning av ett industriellt mellanstort huvudsovrum, med grå väggar, ljust trägolv, en öppen hörnspis, en spiselkrans i sten och grått golv
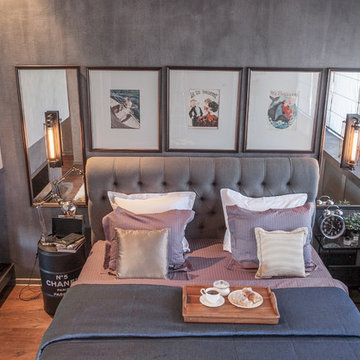
Inspiration för industriella huvudsovrum, med grå väggar, mellanmörkt trägolv, en spiselkrans i betong, brunt golv och en dubbelsidig öppen spis
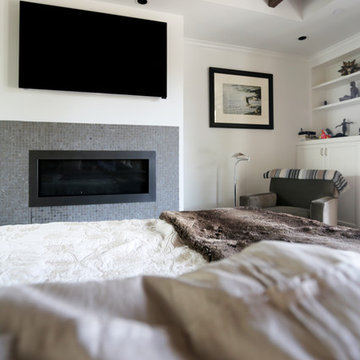
Wood beams at the raised ceilings and a subtle blue limestone mosaic face finish off the inviting atmosphere of this cozy space.
Cabochon Surfaces & Fixtures
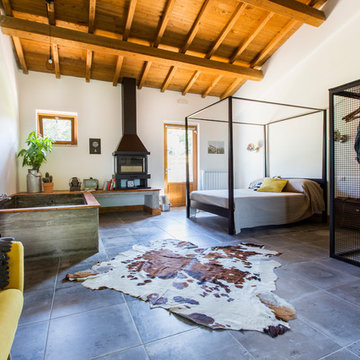
Inspiration för ett mycket stort industriellt huvudsovrum, med en hängande öppen spis, en spiselkrans i metall och vita väggar
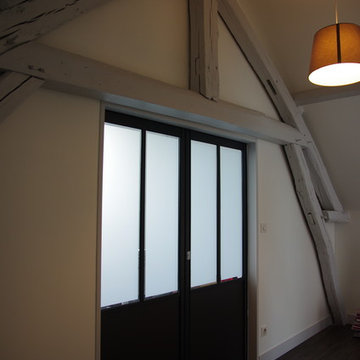
Industriell inredning av ett mellanstort sovloft, med vita väggar, vinylgolv, en öppen vedspis och grått golv
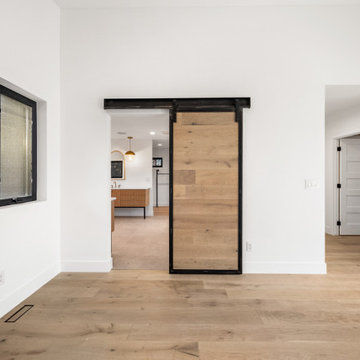
Foto på ett industriellt huvudsovrum, med vita väggar, ljust trägolv, en standard öppen spis, en spiselkrans i trä och brunt golv
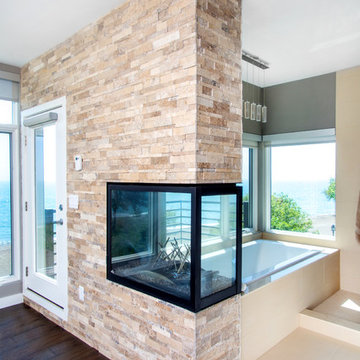
Foto på ett mellanstort industriellt huvudsovrum, med grå väggar, mörkt trägolv, en dubbelsidig öppen spis, en spiselkrans i sten och brunt golv
118 foton på industriellt sovrum
2