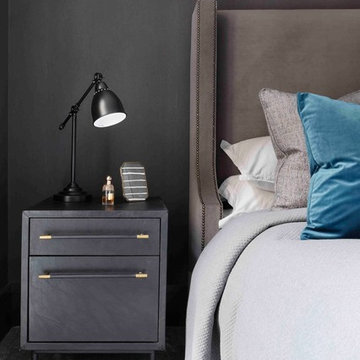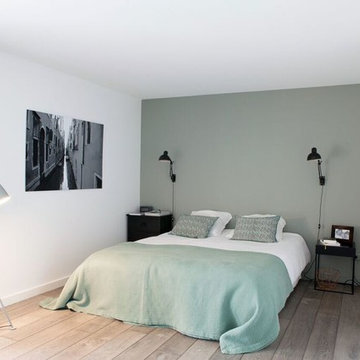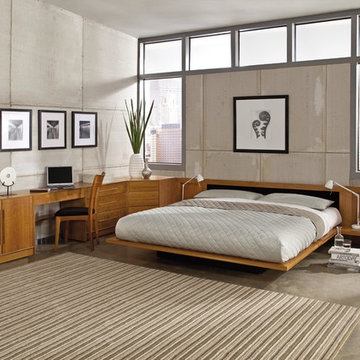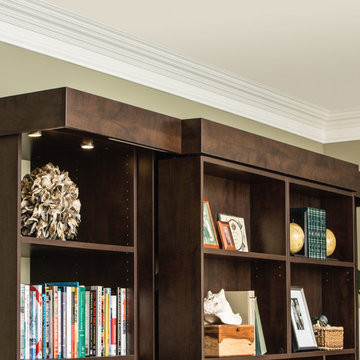1 046 foton på industriellt sovrum
Sortera efter:Populärt i dag
81 - 100 av 1 046 foton
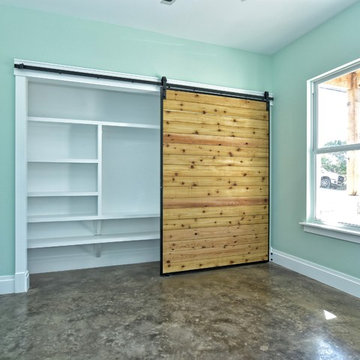
Inspiration för ett mellanstort industriellt gästrum, med gröna väggar, heltäckningsmatta och grönt golv
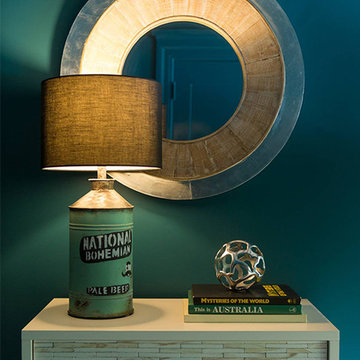
Inspiration för ett mellanstort industriellt gästrum, med blå väggar, mörkt trägolv och brunt golv
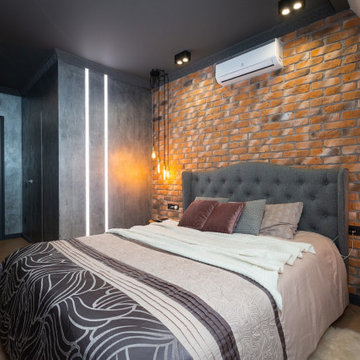
Капитальный ремонт таунхауса в стиле лофт
Idéer för ett mellanstort industriellt huvudsovrum, med bruna väggar, laminatgolv och brunt golv
Idéer för ett mellanstort industriellt huvudsovrum, med bruna väggar, laminatgolv och brunt golv
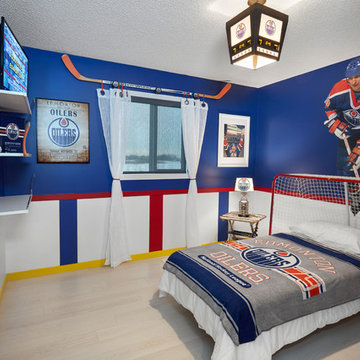
Hockey rink themed room
Bild på ett mellanstort industriellt gästrum, med flerfärgade väggar och laminatgolv
Bild på ett mellanstort industriellt gästrum, med flerfärgade väggar och laminatgolv
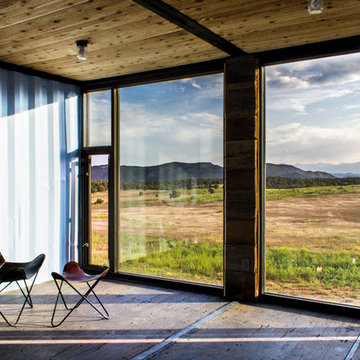
Photography by John Gibbons
This project is designed as a family retreat for a client that has been visiting the southern Colorado area for decades. The cabin consists of two bedrooms and two bathrooms – with guest quarters accessed from exterior deck.
Project by Studio H:T principal in charge Brad Tomecek (now with Tomecek Studio Architecture). The project is assembled with the structural and weather tight use of shipping containers. The cabin uses one 40’ container and six 20′ containers. The ends will be structurally reinforced and enclosed with additional site built walls and custom fitted high-performance glazing assemblies.
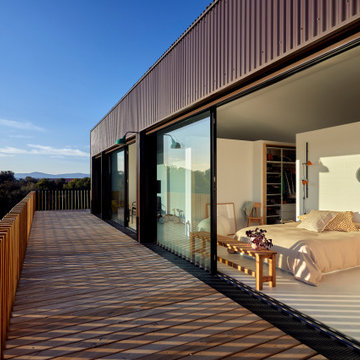
Vista de la habitación principal desde la terraza longitudinal exterior.
Bild på ett stort industriellt sovrum, med vita väggar, betonggolv och grått golv
Bild på ett stort industriellt sovrum, med vita väggar, betonggolv och grått golv
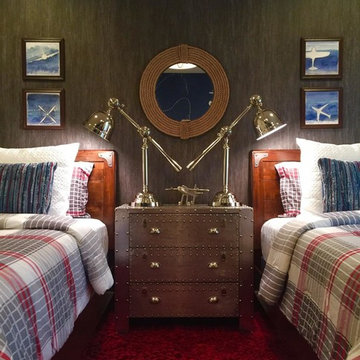
KIDSANCTUARY CAMPUS is a charitable organization in Palm Beach County committed to assisting children who have been removed from their homes because of abuse, neglect or abandonment. They are continuing to build a five acre residential facility with homes, an enrichment center and play areas. Palm Beach County graciously donated this land for our project. The campus includes 24-hour care and housing for the children who are considered the most vulnerable in the foster care system. KidSanctuary Campus brings in expert, professional foster parents who raise the children living in our homes. They provide comfort, security and consistency. It is often the first time these children are in such a safe, structured environment.
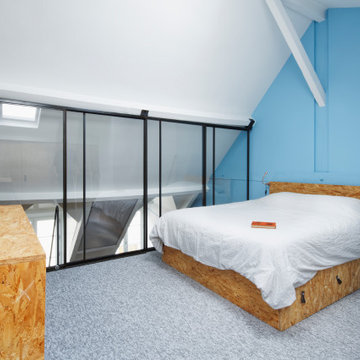
Foto på ett mellanstort industriellt sovloft, med blå väggar, heltäckningsmatta och grått golv
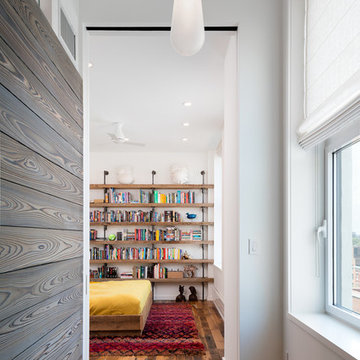
Photo Credit: Amy Barkow | Barkow Photo,
Lighting Design: LOOP Lighting,
Interior Design: Blankenship Design,
General Contractor: Constructomics LLC
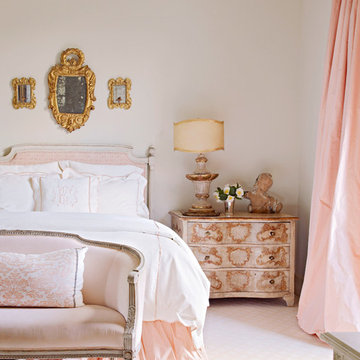
Inspiration för industriella gästrum, med vita väggar, heltäckningsmatta och rosa golv
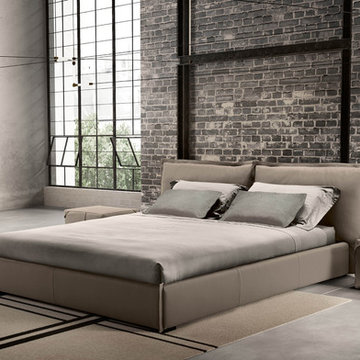
Edge Italian Leather Bed combines form, shape and attitude to create a bedroom ensemble that is sophisticated and highly customizable. Made entirely in Italy by Gamma Arredamenti International, Edge Designer Leather Bed features modern simplicity that is timeless, surpassing fashion and fads while amalgamating craftsmanship with modern manufacturing techniques.
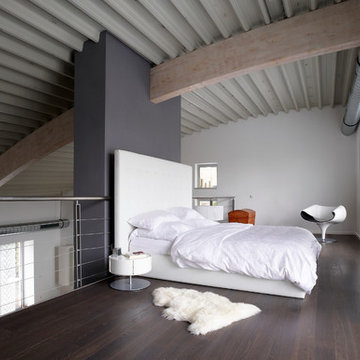
Umbau vom Büro zum Wohnhaus.
Tonnendach,
Foto: Joachim Grothus / Herford
Inspiration för mycket stora industriella sovloft, med mörkt trägolv, vita väggar, en spiselkrans i gips och brunt golv
Inspiration för mycket stora industriella sovloft, med mörkt trägolv, vita väggar, en spiselkrans i gips och brunt golv
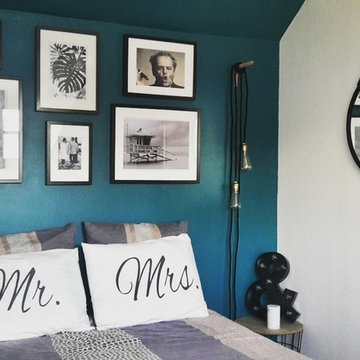
Rénovation d'un appartement sous les toits. Ambiance industrielle et douce à la fois pour cette chambre bleu canard.
Crédit photo : Alexandra C.
Inspiration för ett mellanstort industriellt huvudsovrum, med blå väggar, ljust trägolv och brunt golv
Inspiration för ett mellanstort industriellt huvudsovrum, med blå väggar, ljust trägolv och brunt golv
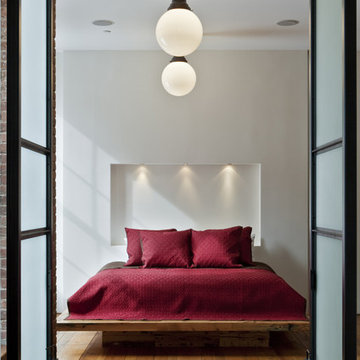
Photography by Eduard Hueber / archphoto
North and south exposures in this 3000 square foot loft in Tribeca allowed us to line the south facing wall with two guest bedrooms and a 900 sf master suite. The trapezoid shaped plan creates an exaggerated perspective as one looks through the main living space space to the kitchen. The ceilings and columns are stripped to bring the industrial space back to its most elemental state. The blackened steel canopy and blackened steel doors were designed to complement the raw wood and wrought iron columns of the stripped space. Salvaged materials such as reclaimed barn wood for the counters and reclaimed marble slabs in the master bathroom were used to enhance the industrial feel of the space.
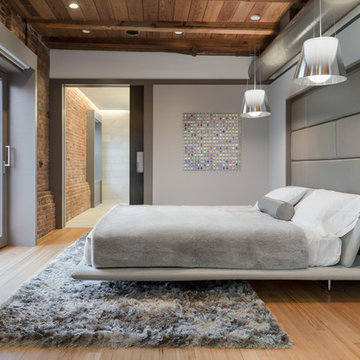
Trent Bell
Inspiration för ett industriellt huvudsovrum, med grå väggar och ljust trägolv
Inspiration för ett industriellt huvudsovrum, med grå väggar och ljust trägolv
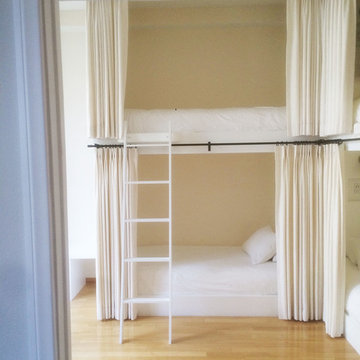
Custom bunk bed design and fabrication for a live and work loft space
Foto på ett litet industriellt sovrum, med beige väggar och bambugolv
Foto på ett litet industriellt sovrum, med beige väggar och bambugolv
1 046 foton på industriellt sovrum
5
