1 389 foton på industriellt vardagsrum
Sortera efter:Populärt i dag
121 - 140 av 1 389 foton
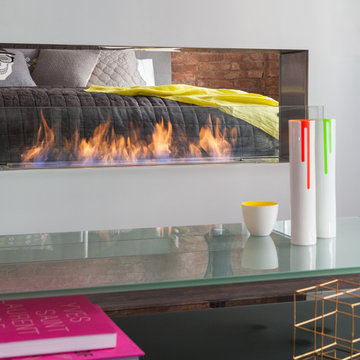
To provide ambiance and embrace the open concept bedroom we created, I selected a double sided fire place. This allowed the client to enjoy the glow of the fireplace in the bedroom and the living room. Photos by: Seth Caplan
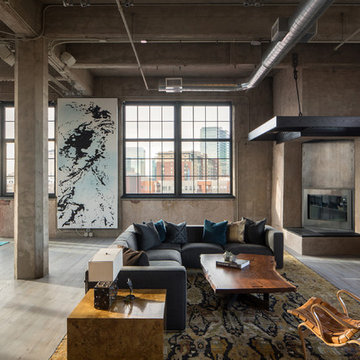
David Lauer Photography
Bild på ett industriellt allrum med öppen planlösning, med en öppen hörnspis, en spiselkrans i metall, ljust trägolv och bruna väggar
Bild på ett industriellt allrum med öppen planlösning, med en öppen hörnspis, en spiselkrans i metall, ljust trägolv och bruna väggar
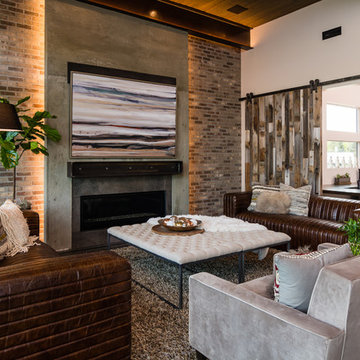
Inredning av ett industriellt mellanstort allrum med öppen planlösning, med flerfärgade väggar, ljust trägolv, en bred öppen spis och en spiselkrans i betong
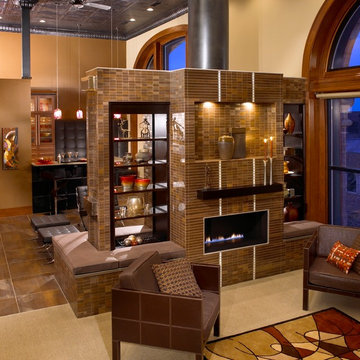
Beautiful Living room fireplace with Tau Corten A 1x24 steel & glass deco tile stacked in a strait bond accented with Corten 1x3 mosaics, Caesarstone Lagos Blue seats, built in shelving
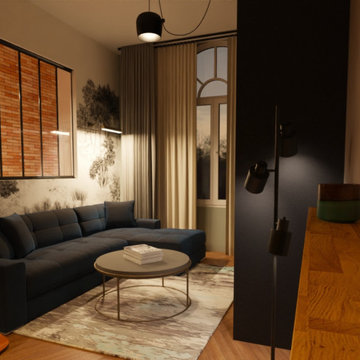
Rénovation salon-sale à manger maison 1930, style comptemporain - naturel - industriel
Bild på ett mellanstort industriellt allrum med öppen planlösning, med grå väggar, mellanmörkt trägolv, en öppen vedspis och en dold TV
Bild på ett mellanstort industriellt allrum med öppen planlösning, med grå väggar, mellanmörkt trägolv, en öppen vedspis och en dold TV

We were commissioned to create a contemporary single-storey dwelling with four bedrooms, three main living spaces, gym and enough car spaces for up to 8 vehicles/workshop.
Due to the slope of the land the 8 vehicle garage/workshop was placed in a basement level which also contained a bathroom and internal lift shaft for transporting groceries and luggage.
The owners had a lovely northerly aspect to the front of home and their preference was to have warm bedrooms in winter and cooler living spaces in summer. So the bedrooms were placed at the front of the house being true north and the livings areas in the southern space. All living spaces have east and west glazing to achieve some sun in winter.
Being on a 3 acre parcel of land and being surrounded by acreage properties, the rear of the home had magical vista views especially to the east and across the pastured fields and it was imperative to take in these wonderful views and outlook.
We were very fortunate the owners provided complete freedom in the design, including the exterior finish. We had previously worked with the owners on their first home in Dural which gave them complete trust in our design ability to take this home. They also hired the services of a interior designer to complete the internal spaces selection of lighting and furniture.
The owners were truly a pleasure to design for, they knew exactly what they wanted and made my design process very smooth. Hornsby Council approved the application within 8 weeks with no neighbor objections. The project manager was as passionate about the outcome as I was and made the building process uncomplicated and headache free.
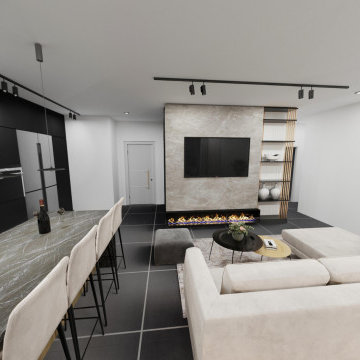
Living room and kitchen
Idéer för att renovera ett litet industriellt allrum med öppen planlösning, med vita väggar, klinkergolv i keramik, en bred öppen spis, en spiselkrans i sten och svart golv
Idéer för att renovera ett litet industriellt allrum med öppen planlösning, med vita väggar, klinkergolv i keramik, en bred öppen spis, en spiselkrans i sten och svart golv
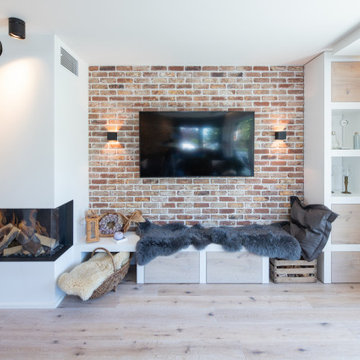
Heimelig geht es zu im Wohnbereich. Auf die Ziegelwand wurde der TV montiert. Die an den automatischen Gaskamin angeschlossene Bank lädt zum Verweilen und Lesen ein.
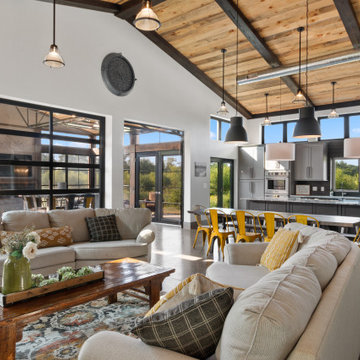
This 2,500 square-foot home, combines the an industrial-meets-contemporary gives its owners the perfect place to enjoy their rustic 30- acre property. Its multi-level rectangular shape is covered with corrugated red, black, and gray metal, which is low-maintenance and adds to the industrial feel.
Encased in the metal exterior, are three bedrooms, two bathrooms, a state-of-the-art kitchen, and an aging-in-place suite that is made for the in-laws. This home also boasts two garage doors that open up to a sunroom that brings our clients close nature in the comfort of their own home.
The flooring is polished concrete and the fireplaces are metal. Still, a warm aesthetic abounds with mixed textures of hand-scraped woodwork and quartz and spectacular granite counters. Clean, straight lines, rows of windows, soaring ceilings, and sleek design elements form a one-of-a-kind, 2,500 square-foot home
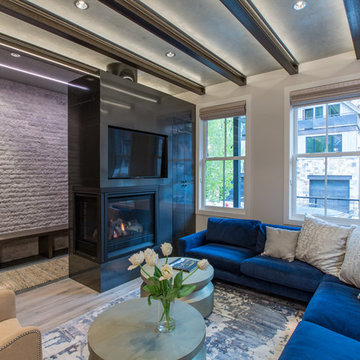
Josh Johnson
Foto på ett mellanstort industriellt separat vardagsrum, med beige väggar, ljust trägolv, en öppen hörnspis, en spiselkrans i metall, en inbyggd mediavägg och grått golv
Foto på ett mellanstort industriellt separat vardagsrum, med beige väggar, ljust trägolv, en öppen hörnspis, en spiselkrans i metall, en inbyggd mediavägg och grått golv
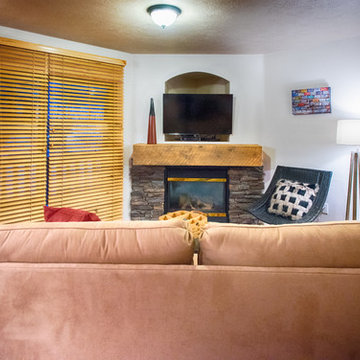
Quick condo redo:
Lamp: Target
Fireplace mantle: wood facade box
Pillow: TJMaxx
Wall canvas: License plates: Deb Dekoff, Park City Photographers
Deborah DeKoff

http://www.A dramatic chalet made of steel and glass. Designed by Sandler-Kilburn Architects, it is awe inspiring in its exquisitely modern reincarnation. Custom walnut cabinets frame the kitchen, a Tulikivi soapstone fireplace separates the space, a stainless steel Japanese soaking tub anchors the master suite. For the car aficionado or artist, the steel and glass garage is a delight and has a separate meter for gas and water. Set on just over an acre of natural wooded beauty adjacent to Mirrormont.
Fred Uekert-FJU Photo
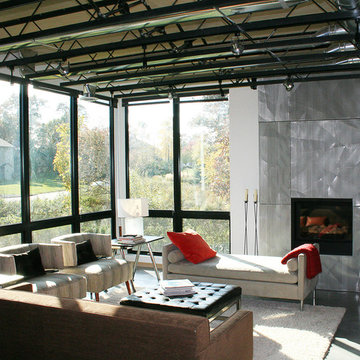
Custom steel trusses support exposed plywood of the floor above. In-floor radiant heat in the concrete is supplemented by exposed ductwork within the truss space. The fireplace surround are the extra perforated metal panels created for the facade of the Walker Art Center in Minneapolis. Photographer: Michael Huber
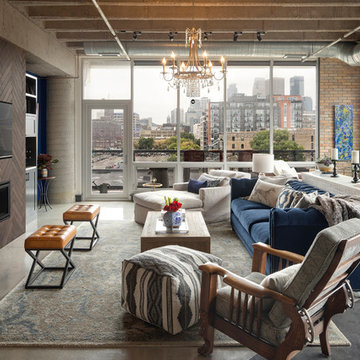
We added new lighting, a fireplace and built-in's, reupholstered a heirloom chair, and all new furnishings and art.
Exempel på ett stort industriellt allrum med öppen planlösning, med betonggolv, grått golv, bruna väggar, en bred öppen spis, en spiselkrans i trä och en väggmonterad TV
Exempel på ett stort industriellt allrum med öppen planlösning, med betonggolv, grått golv, bruna väggar, en bred öppen spis, en spiselkrans i trä och en väggmonterad TV
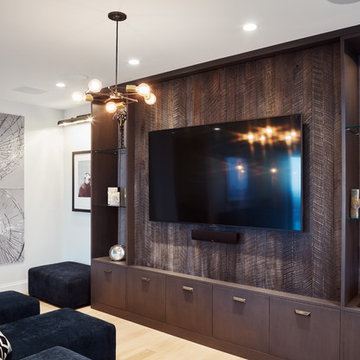
A modular sofa and built-in entertainment system were chosen for the upper-level lounge area to accommodate the homeowner's frequent entertaining.
Bild på ett mellanstort industriellt allrum med öppen planlösning, med ett finrum, vita väggar, ljust trägolv, en standard öppen spis och en inbyggd mediavägg
Bild på ett mellanstort industriellt allrum med öppen planlösning, med ett finrum, vita väggar, ljust trägolv, en standard öppen spis och en inbyggd mediavägg
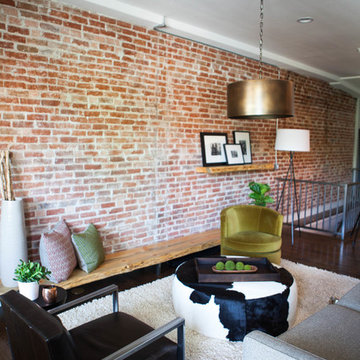
Industriell inredning av ett mellanstort allrum med öppen planlösning, med ett finrum, grå väggar, mörkt trägolv, en standard öppen spis, en spiselkrans i trä och brunt golv
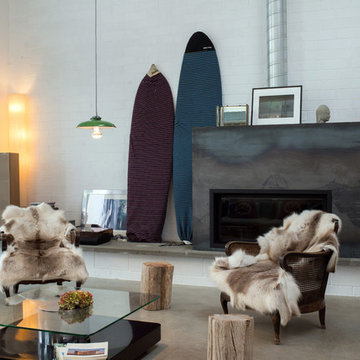
Gonzalo Höhr
Industriell inredning av ett stort allrum med öppen planlösning, med vita väggar, betonggolv, ett finrum och en standard öppen spis
Industriell inredning av ett stort allrum med öppen planlösning, med vita väggar, betonggolv, ett finrum och en standard öppen spis
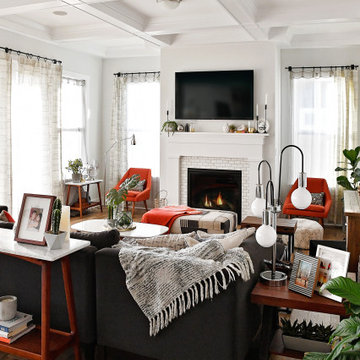
Exempel på ett industriellt vardagsrum, med vita väggar, ljust trägolv, en standard öppen spis, en spiselkrans i trä, en väggmonterad TV och beiget golv
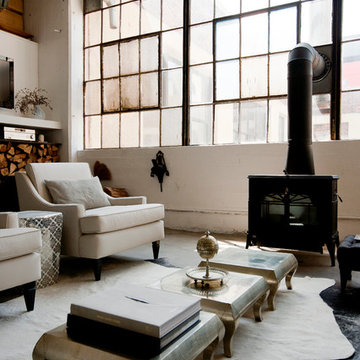
Photo: Chris Dorsey © 2013 Houzz
Design: Alina Preciado, Dar Gitane
Industriell inredning av ett vardagsrum, med en öppen vedspis
Industriell inredning av ett vardagsrum, med en öppen vedspis
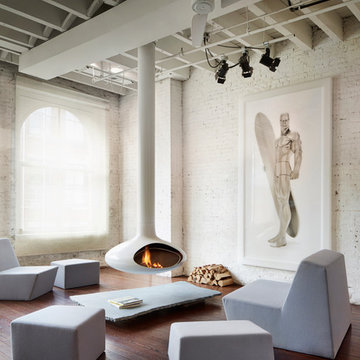
Foto på ett mellanstort industriellt allrum med öppen planlösning, med vita väggar, mellanmörkt trägolv, en hängande öppen spis, ett finrum, en spiselkrans i metall och brunt golv
1 389 foton på industriellt vardagsrum
7