1 388 foton på industriellt vardagsrum
Sortera efter:Populärt i dag
1 - 20 av 1 388 foton
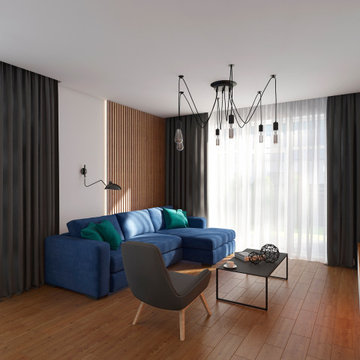
Foto på ett mellanstort industriellt vardagsrum, med vita väggar, laminatgolv, en standard öppen spis, en väggmonterad TV och brunt golv

La demande était d'unifier l'entrée du salon en assemblant un esprit naturel dans un style industriel. Pour cela nous avons créé un espace ouvert et confortable en associant le bois et le métal tout en rajoutant des accessoires doux et chaleureux. Une atmosphère feutrée de l'entrée au salon liée par un meuble sur mesure qui allie les deux pièces et permet de différencier le salon de la salle à manger.

Photographer: Spacecrafting
Inspiration för industriella allrum med öppen planlösning, med vita väggar, betonggolv, en bred öppen spis, en väggmonterad TV och grått golv
Inspiration för industriella allrum med öppen planlösning, med vita väggar, betonggolv, en bred öppen spis, en väggmonterad TV och grått golv
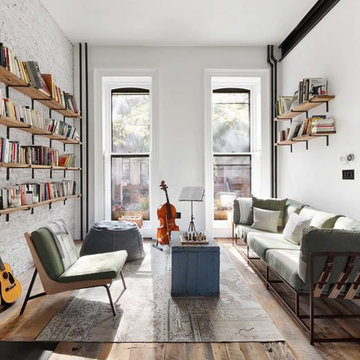
Landmarked townhouse gut renovation living room.
Inspiration för mellanstora industriella allrum med öppen planlösning, med en standard öppen spis, brunt golv, ett musikrum, vita väggar och mörkt trägolv
Inspiration för mellanstora industriella allrum med öppen planlösning, med en standard öppen spis, brunt golv, ett musikrum, vita väggar och mörkt trägolv
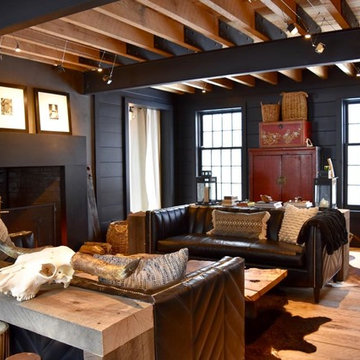
Idéer för att renovera ett stort industriellt allrum med öppen planlösning, med svarta väggar, mellanmörkt trägolv, en standard öppen spis och en spiselkrans i betong

Exempel på ett industriellt allrum med öppen planlösning, med gula väggar, en standard öppen spis och betonggolv

Upon entering the penthouse the light and dark contrast continues. The exposed ceiling structure is stained to mimic the 1st floor's "tarred" ceiling. The reclaimed fir plank floor is painted a light vanilla cream. And, the hand plastered concrete fireplace is the visual anchor that all the rooms radiate off of. Tucked behind the fireplace is an intimate library space.
Photo by Lincoln Barber

Tom Powel Imaging
Idéer för att renovera ett mellanstort industriellt allrum med öppen planlösning, med tegelgolv, en standard öppen spis, en spiselkrans i tegelsten, ett bibliotek, röda väggar och rött golv
Idéer för att renovera ett mellanstort industriellt allrum med öppen planlösning, med tegelgolv, en standard öppen spis, en spiselkrans i tegelsten, ett bibliotek, röda väggar och rött golv

Our Cheshire based Client’s came to us for an inviting yet industrial look and feel with a focus on cool tones. We helped to introduce this through our Interior Design and Styling knowledge.
They had felt previously that they had purchased pieces that they weren’t exactly what they were looking for once they had arrived. Finding themselves making expensive mistakes and replacing items over time. They wanted to nail the process first time around on their Victorian Property which they had recently moved to.
During our extensive discovery and design process, we took the time to get to know our Clients taste’s and what they were looking to achieve. After showing them some initial timeless ideas, they were really pleased with the initial proposal. We introduced our Client’s desired look and feel, whilst really considering pieces that really started to make the house feel like home which are also based on their interests.
The handover to our Client was a great success and was really well received. They have requested us to help out with another space within their home as a total surprise, we are really honoured and looking forward to starting!
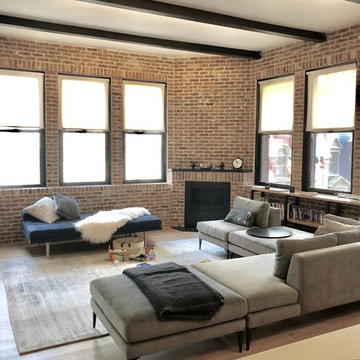
Manual Clutch Rollease Acmeda 3% screen shades
Idéer för mellanstora industriella loftrum, med en öppen hörnspis, en spiselkrans i tegelsten och brunt golv
Idéer för mellanstora industriella loftrum, med en öppen hörnspis, en spiselkrans i tegelsten och brunt golv
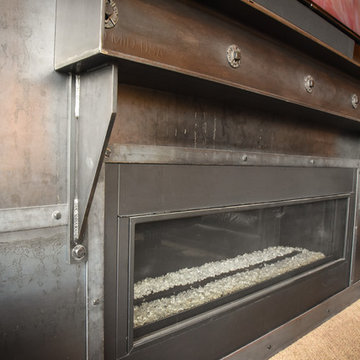
Amy Marie Imagery LLC
Industriell inredning av ett mellanstort vardagsrum, med en standard öppen spis och en spiselkrans i metall
Industriell inredning av ett mellanstort vardagsrum, med en standard öppen spis och en spiselkrans i metall
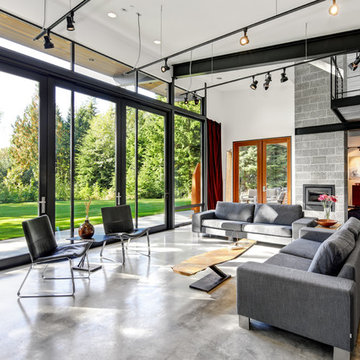
Bild på ett industriellt allrum med öppen planlösning, med vita väggar, betonggolv, en standard öppen spis och grått golv

Poured brand new concrete then came in and stained and sealed the concrete.
Inspiration för stora industriella loftrum, med ett finrum, röda väggar, betonggolv, en standard öppen spis, en spiselkrans i tegelsten och grått golv
Inspiration för stora industriella loftrum, med ett finrum, röda väggar, betonggolv, en standard öppen spis, en spiselkrans i tegelsten och grått golv
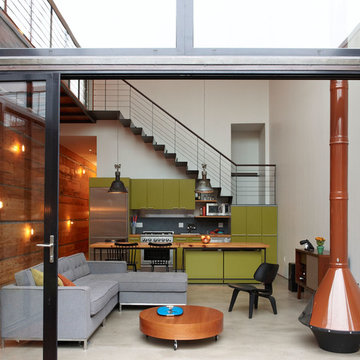
Inredning av ett industriellt vardagsrum, med ett finrum, vita väggar, betonggolv och en öppen vedspis
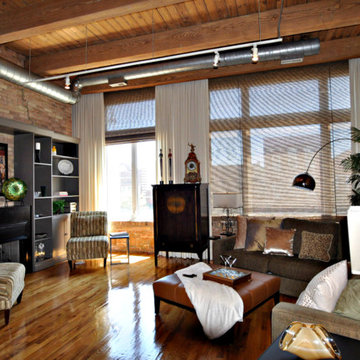
Great room in hard loft residence of a mixed-use building in Bucktown. A few of the seller's wonderful furnishings were incorporated into the eclectic style.
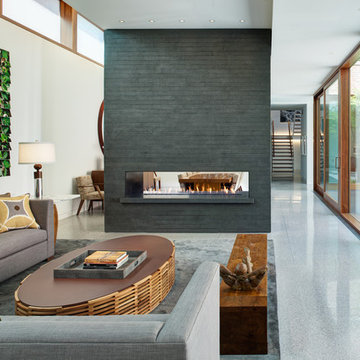
Architecture by Vinci | Hamp Architects, Inc.
Interiors by Stephanie Wohlner Design.
Lighting by Lux Populi.
Construction by Goldberg General Contracting, Inc.
Photos by Eric Hausman.

This is the model unit for modern live-work lofts. The loft features 23 foot high ceilings, a spiral staircase, and an open bedroom mezzanine.
Inspiration för ett mellanstort industriellt separat vardagsrum, med grå väggar, betonggolv, en standard öppen spis, grått golv, ett finrum och en spiselkrans i metall
Inspiration för ett mellanstort industriellt separat vardagsrum, med grå väggar, betonggolv, en standard öppen spis, grått golv, ett finrum och en spiselkrans i metall
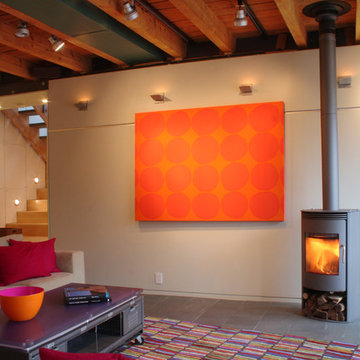
The orange fabric panel slides to reveal a recessed TV.
Inspiration för industriella vardagsrum, med beige väggar och en öppen vedspis
Inspiration för industriella vardagsrum, med beige väggar och en öppen vedspis

Living Room in Winter
Idéer för att renovera ett stort industriellt vardagsrum, med vita väggar, betonggolv, en standard öppen spis, en spiselkrans i sten och brunt golv
Idéer för att renovera ett stort industriellt vardagsrum, med vita väggar, betonggolv, en standard öppen spis, en spiselkrans i sten och brunt golv
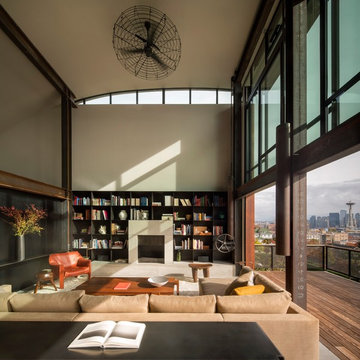
Photo: Nic Lehoux.
For custom luxury metal windows and doors, contact sales@brombalusa.com
Inredning av ett industriellt allrum med öppen planlösning, med beige väggar, betonggolv, en standard öppen spis och grått golv
Inredning av ett industriellt allrum med öppen planlösning, med beige väggar, betonggolv, en standard öppen spis och grått golv
1 388 foton på industriellt vardagsrum
1