514 foton på infinitypool framför huset
Sortera efter:
Budget
Sortera efter:Populärt i dag
61 - 80 av 514 foton
Artikel 1 av 3
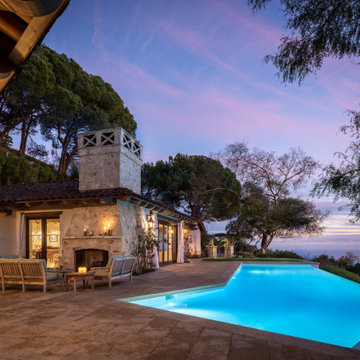
The Artist's Abode was devised in collaboration with the homeowner, an artist himself. Every detail of the home's design was carefully and personally chosen, demonstrating a true labor of love. The homeowner finds comfort within the walls of The Artist's Abode, a haven that serves as a connection to the past and a spellbinding retreat.
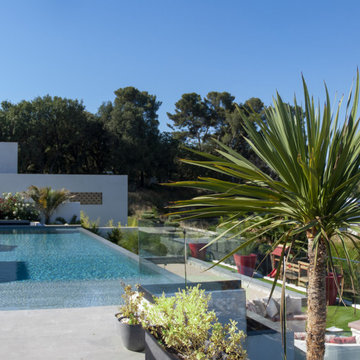
Travaux finis : 3 niveaux : piscine et jacuzzi (au fond), pétanque et jeux pour enfants
Idéer för en stor modern infinitypool framför huset
Idéer för en stor modern infinitypool framför huset
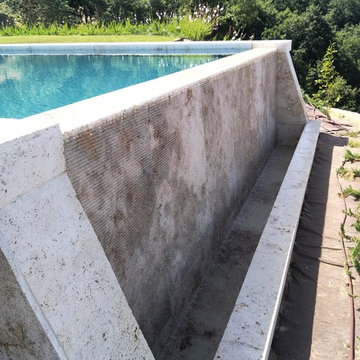
Pavimento e bordo piscina in Travertino Becagli Bocciardato, Sfioro con cascatella in Travertino rigato e bocciardato
Idéer för en stor modern infinitypool framför huset, med spabad och naturstensplattor
Idéer för en stor modern infinitypool framför huset, med spabad och naturstensplattor
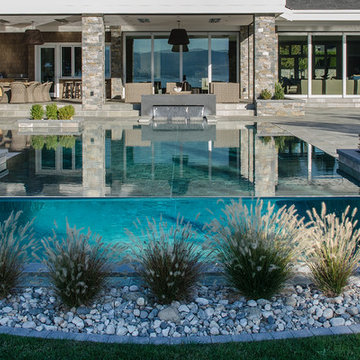
2 5/8" thick one piece acrylic vanishing edge wall with custom thermal dynamic movement joint that can accomodate 60C temperature swing
Idéer för en mellanstor klassisk infinitypool framför huset, med en fontän och naturstensplattor
Idéer för en mellanstor klassisk infinitypool framför huset, med en fontän och naturstensplattor
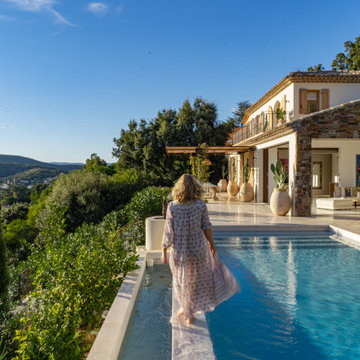
Foto på en mellanstor medelhavsstil infinitypool framför huset
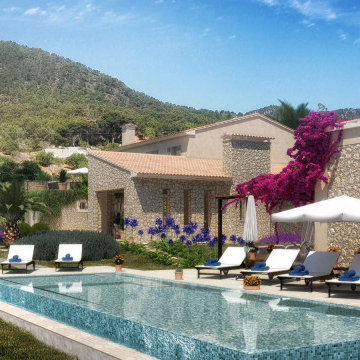
Proyecto de vivienda unifamiliar aislada y piscina
Exempel på en stor medelhavsstil rektangulär infinitypool framför huset, med kakelplattor
Exempel på en stor medelhavsstil rektangulär infinitypool framför huset, med kakelplattor
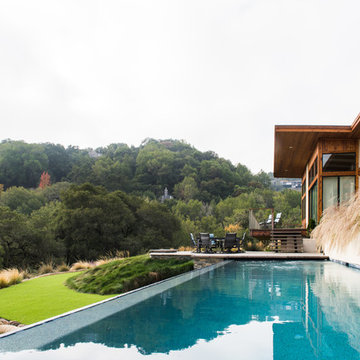
Alex Johnson Photographer
Inredning av en modern mellanstor rektangulär infinitypool framför huset, med trädäck
Inredning av en modern mellanstor rektangulär infinitypool framför huset, med trädäck
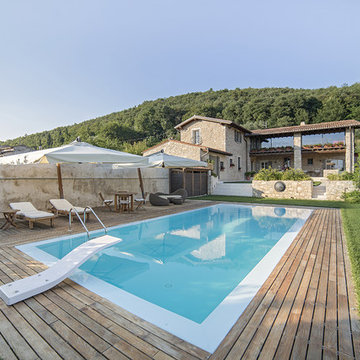
ph. Michele Gusmeri
Foto på en mellanstor lantlig infinitypool framför huset, med trädäck
Foto på en mellanstor lantlig infinitypool framför huset, med trädäck
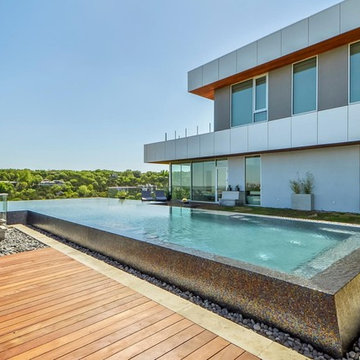
Mr. Lasseter courtesy
Inspiration för mellanstora moderna rektangulär infinitypooler framför huset, med poolhus och trädäck
Inspiration för mellanstora moderna rektangulär infinitypooler framför huset, med poolhus och trädäck
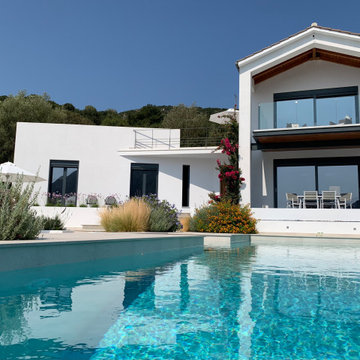
11 meter infinity edge pool to the front of the property with sea views
Idéer för att renovera en stor funkis rektangulär infinitypool framför huset, med kakelplattor
Idéer för att renovera en stor funkis rektangulär infinitypool framför huset, med kakelplattor
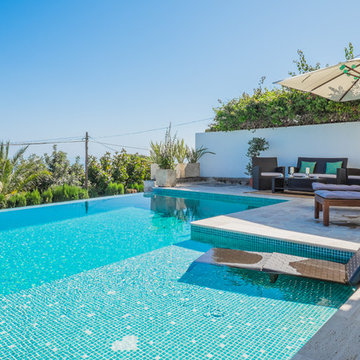
Idéer för att renovera en mellanstor medelhavsstil anpassad infinitypool framför huset, med poolhus
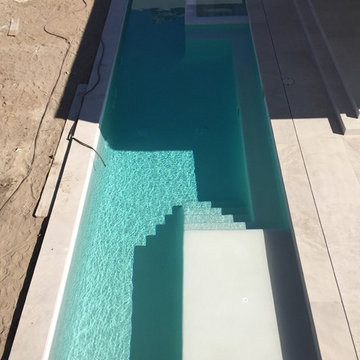
Lap pool with spa. White tile with Arctic White Hydrazzo finish. Entry Baja bench top step. Full length pool bench. Automatic pool and spa cover
Bild på en stor funkis rektangulär infinitypool framför huset, med spabad och betongplatta
Bild på en stor funkis rektangulär infinitypool framför huset, med spabad och betongplatta
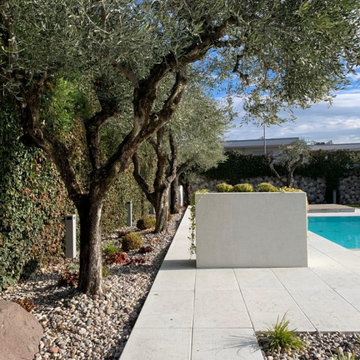
La funzione che incontra la forma e crea
un connubio razionale e minimale.
Volumi giustapposti e colori tenui
incontrano le varie funzioni e dialogano
con il contesto, mitigando la promiscuità
che si genera tra la nuova area e l’area
dedicata alle auto.
La sovrapposizione dei volumi genera dei
livelli funzionali dedicati all'area prendisole ed ad un'area relax con cucina esterna annessa.
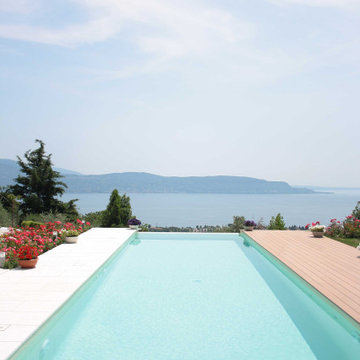
Il panorama, la luce, gli spazi, l’arredo. Nella villa, progettata e realizzata sulle colline bresciane del Lago di Garda tutto contribuisce a rendere questa dimora un gioiello architettonico e un accogliente rifugio privato.
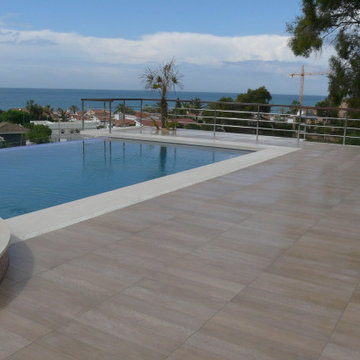
Piscina infinity con unas vistas muy bonitas
Idéer för att renovera en stor funkis rektangulär infinitypool framför huset, med kakelplattor
Idéer för att renovera en stor funkis rektangulär infinitypool framför huset, med kakelplattor
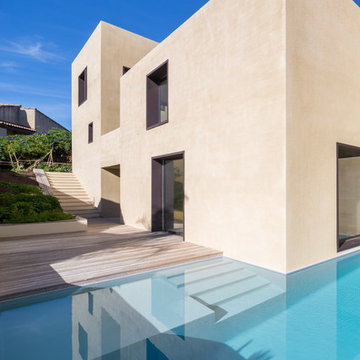
Florent Joliot photographe
Foto på en medelhavsstil infinitypool framför huset, med trädäck
Foto på en medelhavsstil infinitypool framför huset, med trädäck
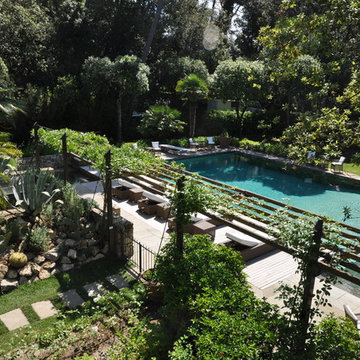
Vista dall'alto della piscina e della vasca idromassaggio in acque separate. Il fondo della piscina presenta una parte realizzata in pietra di Firenzuola che contribuisce a minimizzarne l'effetto all'interno del parco.
The pool and the hydromassage embraced by plants and vegetation.
Giuseppe Lunardini
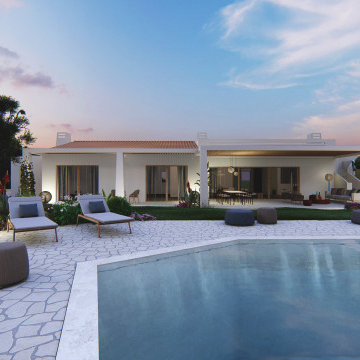
Il progetto di restyling e di arredo per questa villa moderna in fase di costruzione, ha voluto unire contemporaneità e tradizione, tema importante nei nostri progetti.
Dell’architettura della Costa Smeralda abbiamo recuperato i colori caldi e tenui, la sensazione di uno spazio avvolgente, quasi naturale, declinato in chiave moderna e lineare.
L’ambiente principale, la zona giorno era caratterizzata da un corridoio stretto che con due pareti inclinate si affacciava bruscamente sulla sala. Per armonizzare il rapporto tra gli ambienti e i cambi di quota, abbiamo scelto di raccordare le linee di pareti e soffitto con un rivestimento in granito rigato, che richiami i lavori di Sciola e impreziosisca l’ingresso.
Il decoro rigato viene richiamato in altri elementi di arredo, come nella camera da letto e nel bagno, nei pannelli in rovere che rivestono la testiera del letto e il mobile lavabo.
Il granito si ripropone nel rivestimento della piscina, nei complementi di arredo e nel top cucina.
Nel soffitto, il tono grigio chiaro luminoso del granito viene riproposto all’interno delle campiture centrali.
Il richiamo alla tradizione è presente anche negli elementi di decoro tessile utilizzati in tutta la casa. In sala, i toni neutri e giallo oro dei tappeti di mariantoniaurru, richiamano la tradizione in maniera contemporanea e allo stesso modo il pannello Cabulè, disegnato dallo studio, impreziosisce la camera da letto e ne migliora l’acustica.
Per la cucina è stato scelto, infine, un look semplice, total white, adatto ad un ambiente funzionale e luminoso.
Gli arredi sono tutti in legno, granito e materiali tessili; veri, quasi rustici, ma al tempo stesso raffinati.
The project involves a detailed restyling of a modern under construction villa, and it aims to join contemporary and traditional features, such as many of our projects do.
From the Costa Smeralda architecture, we borrowed warm and soft colors, and that atmosphere in which the environment seems to embrace the guests, and we tried to translate it into a much modern design.
The main part of the project is the living room, where a narrow hall, would lead, through two opening walls, abruptly facing the wall. To improve the balance between hall and ling room, and the different ceiling heights it was decided to cover the walls and ceiling with striped granite covering, recalling Sciola’s work and embellishing the entrance.
Striped decor recurs throughout the house, like in the walnut panels covering the bedroom headboard and the bathroom sink cabinet.
Granite is present on the pool borders, in furniture pieces and on the kitchen top.
The ceiling, thanks to a light grey shade, recalls the granite impression.
In the living room, golden yellow details appear in mariantoniaurru carpets, while in the bedroom, Cabulè textile panels, designed by the Studio, improve acoustic performance.
For the kitchen we picked out a simple, total white look, to focus on its feature of functional and luminous environment.
All the furniture pieces are made of natural wood, granite or textile material, to underline the feeling of something true, rustic but at the same time sophisticated.
Traditional elements are also present, all the while translated in modern language, on many textile furnishing accessories chosen.
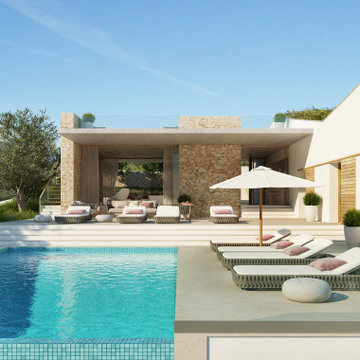
El proyecto se sitúa en un entorno inmejorable, orientado a Sur y con unas magníficas vistas al mar Mediterráneo. La parcela presenta una gran pendiente diagonal a la cual la vivienda se adapta perfectamente creciendo en altura al mismo ritmo que aumenta el desnivel topográfico. De esta forma la planta sótano de la vivienda es a todos los efectos exterior, iluminada y ventilada naturalmente.
Es un edificio que sobresale del entorno arquitectónico en el que se sitúa, con sus formas armoniosas y los materiales típicos de la tradición mediterránea. La vivienda, asimismo, devuelve a la naturaleza más del 50% del espacio que ocupa en la parcela a través de su cubierta ajardinada que, además, le proporciona aislamiento térmico y dota de vida y color a sus formas.
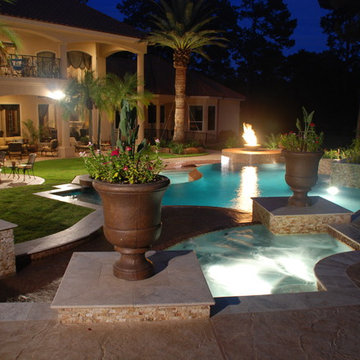
This pool has four different levels with the spa being the high point of the project 30" above finish floor of the house, level two is the glass tile wet deck just below spa spillway, level 3 is the main pool, level four is the lower trough which is at rear patio level. Homes that do not have the proper slopes for vanishing edges, can reverse the topo and create the negative edge that faces the house for a dramatic view, and create wonderful flows of water running towards the house and create incredible views
514 foton på infinitypool framför huset
4