2 427 foton på ingång och ytterdörr, med beiget golv
Sortera efter:
Budget
Sortera efter:Populärt i dag
81 - 100 av 2 427 foton
Artikel 1 av 3
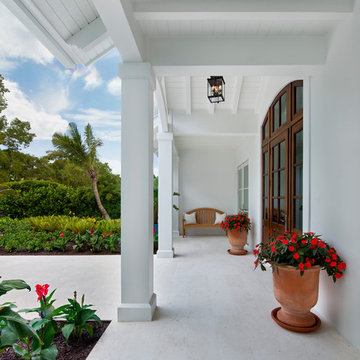
Idéer för att renovera en stor maritim ingång och ytterdörr, med vita väggar, travertin golv, en enkeldörr, mörk trädörr och beiget golv
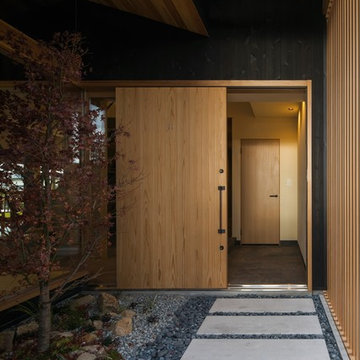
造作玄関ドア
Bild på en mellanstor orientalisk ingång och ytterdörr, med beige väggar, en skjutdörr, ljus trädörr och beiget golv
Bild på en mellanstor orientalisk ingång och ytterdörr, med beige väggar, en skjutdörr, ljus trädörr och beiget golv
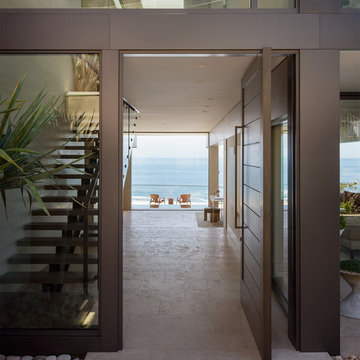
Inredning av en modern stor ingång och ytterdörr, med beige väggar, travertin golv, en pivotdörr, mörk trädörr och beiget golv
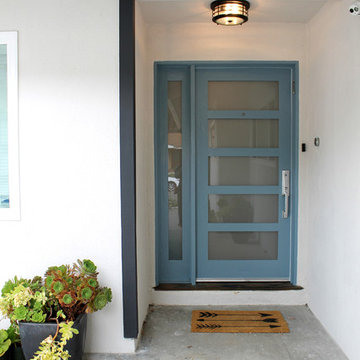
Bild på en liten funkis ingång och ytterdörr, med blå väggar, ljust trägolv, en enkeldörr, en blå dörr och beiget golv
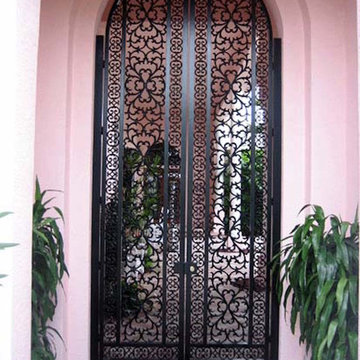
Foto på en mellanstor medelhavsstil ingång och ytterdörr, med rosa väggar, klinkergolv i keramik, en dubbeldörr, en svart dörr och beiget golv

Inredning av en klassisk stor ingång och ytterdörr, med gröna väggar, en enkeldörr, mörk trädörr och beiget golv
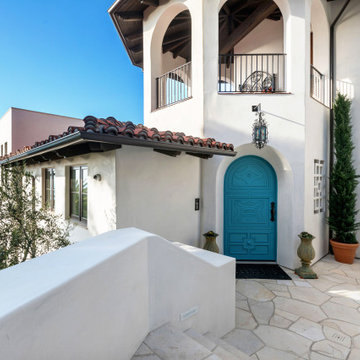
View of the front door from the outside.
Idéer för att renovera en stor medelhavsstil ingång och ytterdörr, med blå väggar, kalkstensgolv, en enkeldörr, en blå dörr och beiget golv
Idéer för att renovera en stor medelhavsstil ingång och ytterdörr, med blå väggar, kalkstensgolv, en enkeldörr, en blå dörr och beiget golv

This brownstone, located in Harlem, consists of five stories which had been duplexed to create a two story rental unit and a 3 story home for the owners. The owner hired us to do a modern renovation of their home and rear garden. The garden was under utilized, barely visible from the interior and could only be accessed via a small steel stair at the rear of the second floor. We enlarged the owner’s home to include the rear third of the floor below which had walk out access to the garden. The additional square footage became a new family room connected to the living room and kitchen on the floor above via a double height space and a new sculptural stair. The rear facade was completely restructured to allow us to install a wall to wall two story window and door system within the new double height space creating a connection not only between the two floors but with the outside. The garden itself was terraced into two levels, the bottom level of which is directly accessed from the new family room space, the upper level accessed via a few stone clad steps. The upper level of the garden features a playful interplay of stone pavers with wood decking adjacent to a large seating area and a new planting bed. Wet bar cabinetry at the family room level is mirrored by an outside cabinetry/grill configuration as another way to visually tie inside to out. The second floor features the dining room, kitchen and living room in a large open space. Wall to wall builtins from the front to the rear transition from storage to dining display to kitchen; ending at an open shelf display with a fireplace feature in the base. The third floor serves as the children’s floor with two bedrooms and two ensuite baths. The fourth floor is a master suite with a large bedroom and a large bathroom bridged by a walnut clad hall that conceals a closet system and features a built in desk. The master bath consists of a tiled partition wall dividing the space to create a large walkthrough shower for two on one side and showcasing a free standing tub on the other. The house is full of custom modern details such as the recessed, lit handrail at the house’s main stair, floor to ceiling glass partitions separating the halls from the stairs and a whimsical builtin bench in the entry.
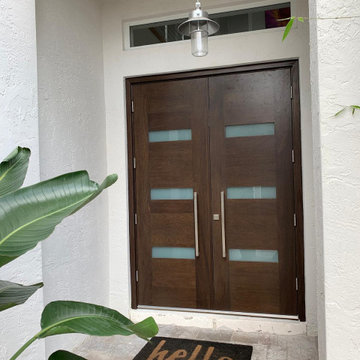
Distributors & Certified installers of the finest impact wood doors available in the market. Our exterior doors options are not restricted to wood, we are also distributors of fiberglass doors from Plastpro & Therma-tru. We have also a vast selection of brands & custom made interior wood doors that will satisfy the most demanding customers.
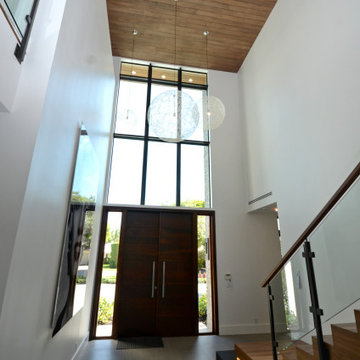
Idéer för att renovera en stor funkis ingång och ytterdörr, med vita väggar, klinkergolv i keramik, en dubbeldörr, mörk trädörr och beiget golv

Modern inredning av en stor ingång och ytterdörr, med vita väggar, ljust trägolv, en dubbeldörr, glasdörr och beiget golv
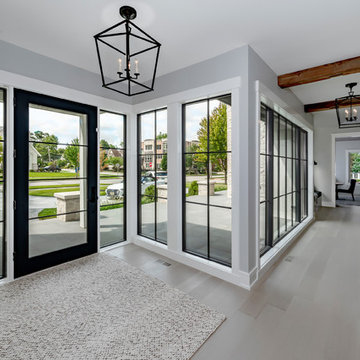
Tim Benson Photography
Inspiration för en mellanstor vintage ingång och ytterdörr, med grå väggar, ljust trägolv, en enkeldörr, glasdörr och beiget golv
Inspiration för en mellanstor vintage ingång och ytterdörr, med grå väggar, ljust trägolv, en enkeldörr, glasdörr och beiget golv
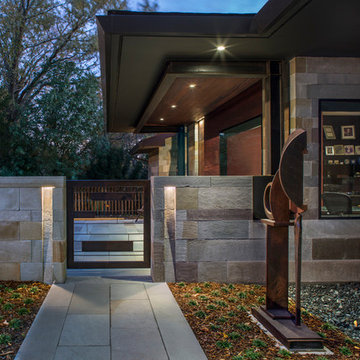
David Dietrich
Foto på en stor funkis ingång och ytterdörr, med skiffergolv, en pivotdörr och beiget golv
Foto på en stor funkis ingång och ytterdörr, med skiffergolv, en pivotdörr och beiget golv
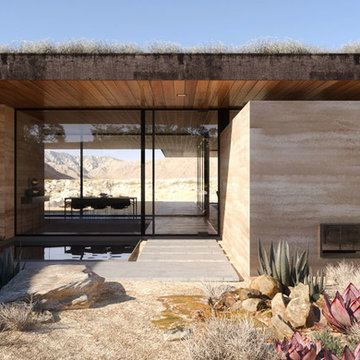
Design for a custom home in Palm Springs using rammed earth walls.
Modern inredning av en mellanstor ingång och ytterdörr, med betonggolv, en pivotdörr, glasdörr och beiget golv
Modern inredning av en mellanstor ingång och ytterdörr, med betonggolv, en pivotdörr, glasdörr och beiget golv
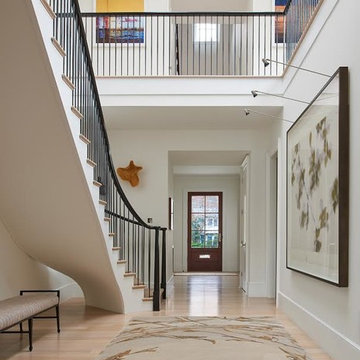
Exempel på en stor modern ingång och ytterdörr, med vita väggar, ljust trägolv, en enkeldörr, mörk trädörr och beiget golv
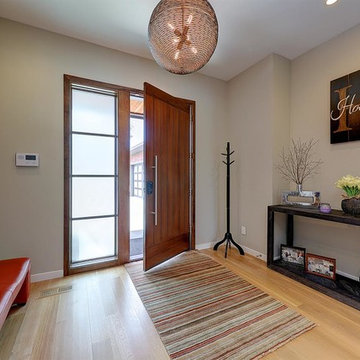
Idéer för mellanstora funkis ingångspartier, med grå väggar, ljust trägolv, en pivotdörr, en orange dörr och beiget golv

David Ramsey
Idéer för en mycket stor rustik ingång och ytterdörr, med grå väggar, skiffergolv, en enkeldörr, mörk trädörr och beiget golv
Idéer för en mycket stor rustik ingång och ytterdörr, med grå väggar, skiffergolv, en enkeldörr, mörk trädörr och beiget golv
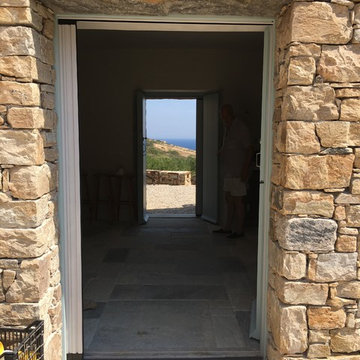
Maison contemporaine de style méditerranéen.
Entrée traversante reliant un patio à une terrasse.
L'entrée sépare également une cuisine d'un grand salon
(photo Atelier Stoll)
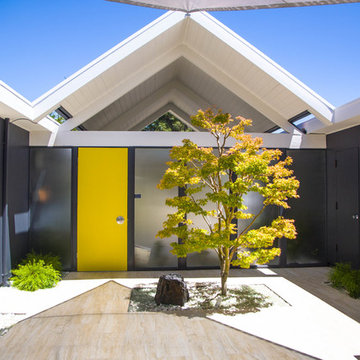
Inspiration för en retro ingång och ytterdörr, med grå väggar, en enkeldörr, en gul dörr och beiget golv
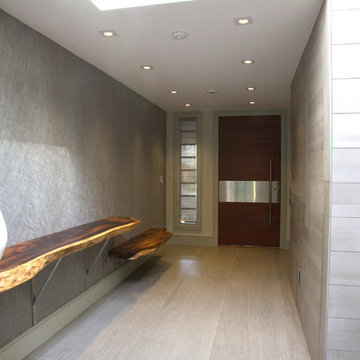
The entrance showcases the weightlessness of the floating console and bench. The two features massive slabs of tree wood with a live edges that marry the interior with the exterior.
2 427 foton på ingång och ytterdörr, med beiget golv
5