3 286 foton på ingång och ytterdörr, med betonggolv
Sortera efter:
Budget
Sortera efter:Populärt i dag
241 - 260 av 3 286 foton
Artikel 1 av 3
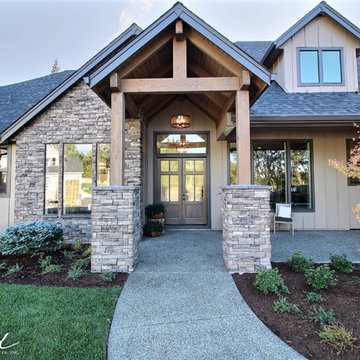
Paint by Sherwin Williams
Body Color - Sycamore Tan - SW 2855
Trim Color - Urban Bronze - SW 7048
Exterior Stone by Eldorado Stone
Stone Product Mountain Ledge in Silverton
Garage Doors by Wayne Dalton
Door Product 9700 Series
Windows by Milgard Windows & Doors
Window Product Style Line® Series
Window Supplier Troyco - Window & Door
Lighting by Destination Lighting
Fixtures by Elk Lighting
Landscaping by GRO Outdoor Living
Customized & Built by Cascade West Development
Photography by ExposioHDR Portland
Original Plans by Alan Mascord Design Associates
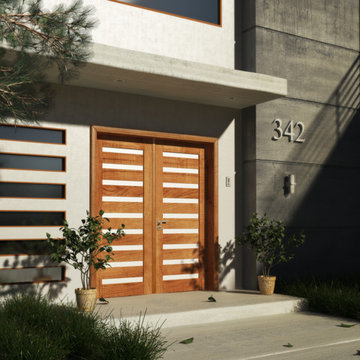
sku# Rubi Slimlite_2, Double Door Exterior Prehung Mahogany, 9 Lite Tempered, Contemporary Home
Foto på en mellanstor funkis ingång och ytterdörr, med beige väggar, betonggolv, en dubbeldörr och ljus trädörr
Foto på en mellanstor funkis ingång och ytterdörr, med beige väggar, betonggolv, en dubbeldörr och ljus trädörr
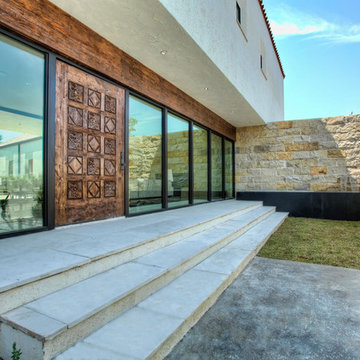
Entry Courtyard & Custom Carved Wood Door and Window Wall at Parade of Homes 2012 at The Dominion
Inspiration för en mellanstor funkis ingång och ytterdörr, med bruna väggar, betonggolv, en enkeldörr, mellanmörk trädörr och grått golv
Inspiration för en mellanstor funkis ingång och ytterdörr, med bruna väggar, betonggolv, en enkeldörr, mellanmörk trädörr och grått golv

The timber front door proclaims the entry, whilst louvre windows filter the breeze through the home. The living areas remain private, whilst public areas are visible and inviting.
A bespoke letterbox and entry bench tease the workmanship within.
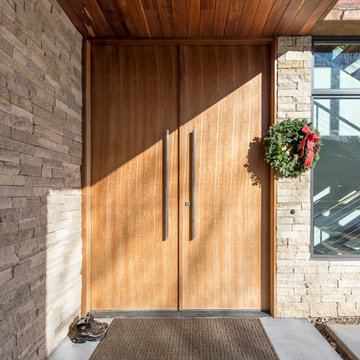
Idéer för att renovera en stor funkis ingång och ytterdörr, med beige väggar, betonggolv, en dubbeldörr och mellanmörk trädörr
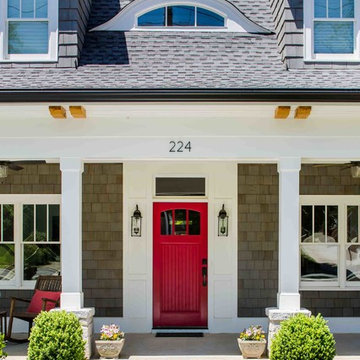
Jeff Herr
Inredning av en klassisk mellanstor ingång och ytterdörr, med betonggolv, en enkeldörr och en röd dörr
Inredning av en klassisk mellanstor ingång och ytterdörr, med betonggolv, en enkeldörr och en röd dörr
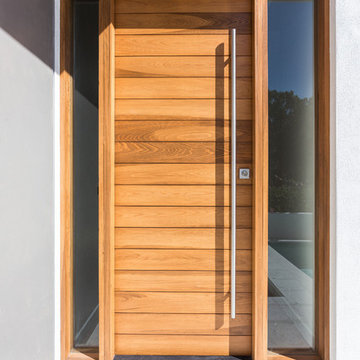
This home is constructed in the world famous neighborhood of Lido Shores in Sarasota, Fl. The home features a flipped layout with a front court pool and a rear loading garage. The floor plan is flipped as well with the main living area on the second floor. This home has a HERS index of 16 and is registered LEED Platinum with the USGBC.
Ryan Gamma Photography
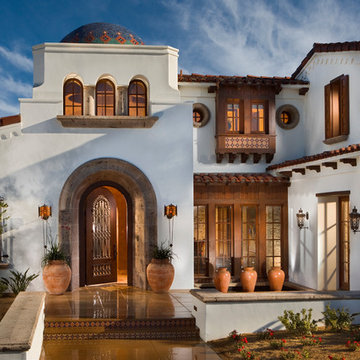
Inredning av en medelhavsstil ingång och ytterdörr, med vita väggar, en enkeldörr, mellanmörk trädörr, gult golv och betonggolv
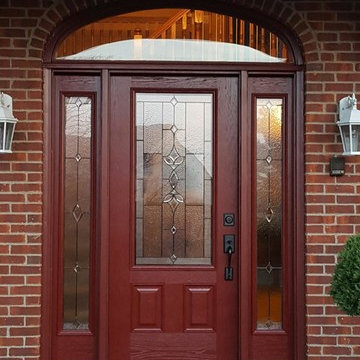
Amerikansk inredning av en mellanstor ingång och ytterdörr, med en enkeldörr, en röd dörr, röda väggar och betonggolv
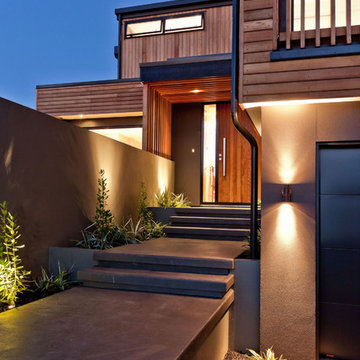
A combination of cedar shiplap vertical and horizontal, metal cladding and plaster have been used combined with low lying roofs help to break up the buildings form. Working with the existing parameters and layered approach, has resulted in a modern home that rests comfortably between neighbouring high and low properties on a cliff top site.
Photography by DRAW Photography Limited
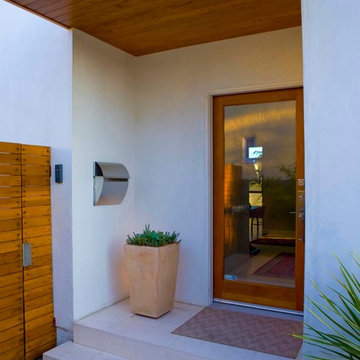
Landscape Design by Dan Garness, www.garness.net
Inspiration för en mellanstor funkis ingång och ytterdörr, med glasdörr, vita väggar, betonggolv, en enkeldörr och grått golv
Inspiration för en mellanstor funkis ingång och ytterdörr, med glasdörr, vita väggar, betonggolv, en enkeldörr och grått golv
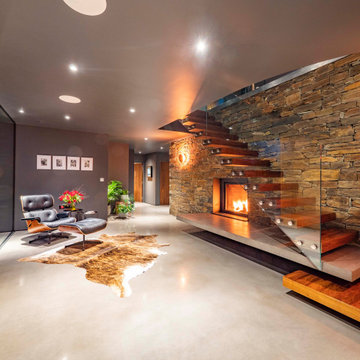
The Hide is a stunning, two-storey residential dwelling sitting above a Nature Reserve in the coastal resort of Bude.
Replacing an existing house of no architectural merit, the new design evolved a central core with two wings responding to site context by angling the wing elements outwards away from the core, allowing the occupiers to experience and take in the panoramic views. The large-glazed areas of the southern façade and slot windows horizontally and vertically aligned capture views all-round the dwelling.
Low-angled, mono-pitched, zinc standing seam roofs were used to contain the impact of the new building on its sensitive setting, with the roofs extending and overhanging some three feet beyond the dwelling walls, sheltering and covering the new building. The roofs were designed to mimic the undulating contours of the site when viewed from surrounding vantage points, concealing and absorbing this modern form into the landscape.
The Hide Was the winner of the South West Region LABC Building Excellence Award 2020 for ‘Best Individual New Home’.
Photograph: Rob Colwill

This here is the Entry Nook. A place to pop your shoes on, hand your coat up and just to take a minute.
Inspiration för mellanstora moderna ingångspartier, med vita väggar, betonggolv, en pivotdörr, en svart dörr och svart golv
Inspiration för mellanstora moderna ingångspartier, med vita väggar, betonggolv, en pivotdörr, en svart dörr och svart golv
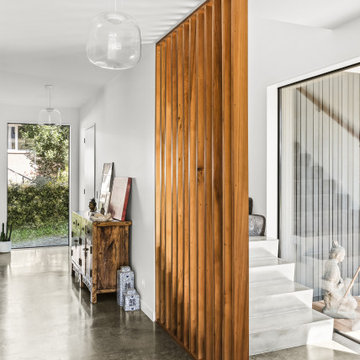
This knock down and rebuild had a house that faced the wrong way on a well established flat and sunny section. The new two-storey home is sited towards the rear of the section, so the living and outdoor areas face north.
The brief was to create a clean-lined, contemporary family home that would accommodate three teenagers and their sociable parents and have “light, light, light” – big windows to capture the sun and to bring the sense of suburban greenery indoors.
The lower level is clad in dark-stained vertically run cedar, wrapping over the north facing living areas, the garage and a blade wall that hides the living room from the driveway. The upper level is clad in crisp white plaster, and is staggered and pushed towards the rear of the site. A cantilevered section slices through one corner to hang above the entrance, sheltering it from the elements.
Inside, there are four bedrooms, three bathrooms and two living rooms – allowing space for separation. Interior features include: a bold concrete stairwell with a screen of matai boards (rescued from the previous home), a sophisticated kitchen – complete with fingerprint-proof black cabinetry with bevelled handles, Calacatta Supreme Stone bench tops and a scullery with a coffee/bar area – and an ensuite with floor-to-ceiling Carrara marble-look tiles and concrete floor.
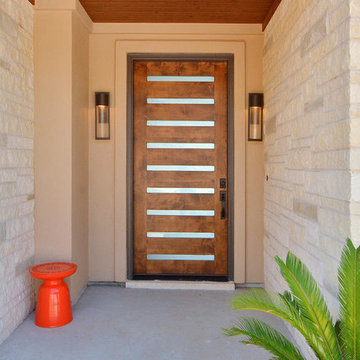
Twist Tours
Modern inredning av en stor ingång och ytterdörr, med beige väggar, betonggolv, en enkeldörr, mellanmörk trädörr och grått golv
Modern inredning av en stor ingång och ytterdörr, med beige väggar, betonggolv, en enkeldörr, mellanmörk trädörr och grått golv
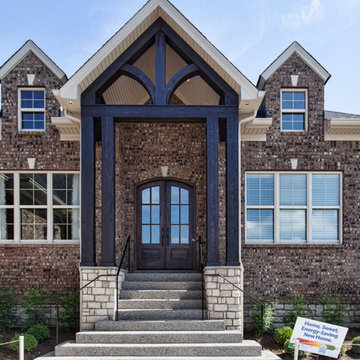
Decorator (Velma Watkins) Burdorf Interiors 502-931-8762
JR Photographic (Jerry Ran) 502-299-2064
Idéer för en mellanstor amerikansk ingång och ytterdörr, med betonggolv, en dubbeldörr och en brun dörr
Idéer för en mellanstor amerikansk ingång och ytterdörr, med betonggolv, en dubbeldörr och en brun dörr
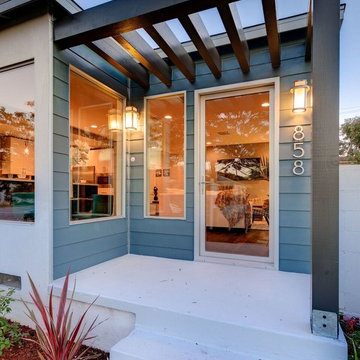
Inredning av en modern mellanstor ingång och ytterdörr, med blå väggar, betonggolv, en enkeldörr och glasdörr
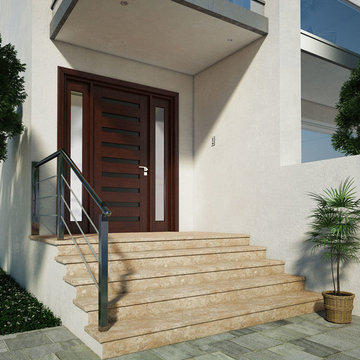
US Door & More Inc (©Copyright 2015)
Idéer för att renovera en mellanstor funkis ingång och ytterdörr, med beige väggar, betonggolv, en dubbeldörr och mörk trädörr
Idéer för att renovera en mellanstor funkis ingång och ytterdörr, med beige väggar, betonggolv, en dubbeldörr och mörk trädörr
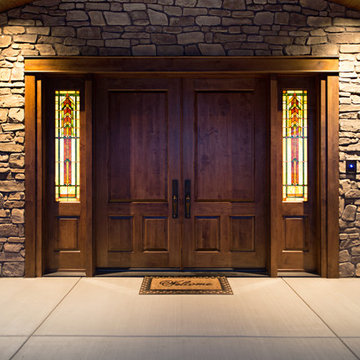
A Brilliant Photo - Agneiszka Wormus
Inspiration för en mycket stor amerikansk ingång och ytterdörr, med betonggolv, en dubbeldörr och mellanmörk trädörr
Inspiration för en mycket stor amerikansk ingång och ytterdörr, med betonggolv, en dubbeldörr och mellanmörk trädörr
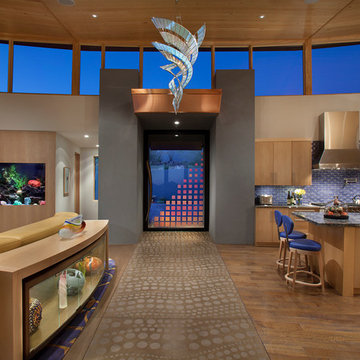
Dichroic glass on the pivoting glass front door, as well as in the helix light sculpture above create color displays that change throughout the day with ambient lighting. A salt water aquarium separates the powder room from the great room. Blue is our client's favorite color, which was used generously in this project!
3 286 foton på ingång och ytterdörr, med betonggolv
13