3 283 foton på ingång och ytterdörr, med betonggolv
Sortera efter:
Budget
Sortera efter:Populärt i dag
121 - 140 av 3 283 foton
Artikel 1 av 3
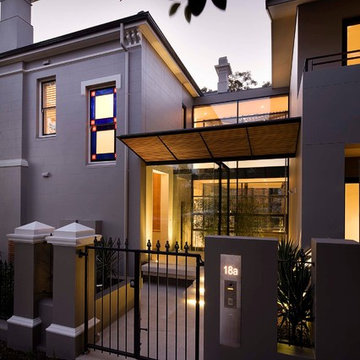
Exempel på en modern ingång och ytterdörr, med grå väggar, betonggolv och glasdörr
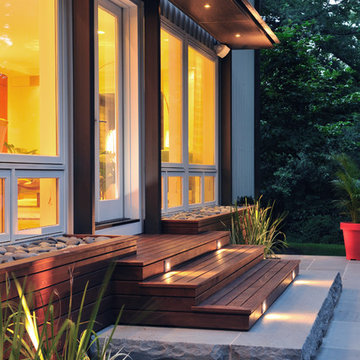
Inredning av en 50 tals mellanstor ingång och ytterdörr, med vita väggar, betonggolv, en enkeldörr och en vit dörr
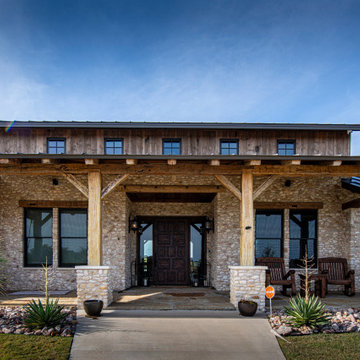
Reclaimed Wood Products: HarborAged Brown Board-to-Board Siding and Hand-Hewn Timbers
Photoset #: 75099
Exempel på en stor rustik ingång och ytterdörr, med grå väggar, betonggolv, en enkeldörr, mörk trädörr och grått golv
Exempel på en stor rustik ingång och ytterdörr, med grå väggar, betonggolv, en enkeldörr, mörk trädörr och grått golv

Gentle natural light filters through a timber screened outdoor space, creating a calm and breezy undercroft entry to this inner-city cottage.
Idéer för en mellanstor modern ingång och ytterdörr, med svarta väggar, betonggolv, en skjutdörr och en svart dörr
Idéer för en mellanstor modern ingång och ytterdörr, med svarta väggar, betonggolv, en skjutdörr och en svart dörr

Original trio of windows, with new muranti siding in the entry, and new mid-century inspired front door.
Inredning av en 60 tals stor ingång och ytterdörr, med bruna väggar, betonggolv, en enkeldörr, en svart dörr och grått golv
Inredning av en 60 tals stor ingång och ytterdörr, med bruna väggar, betonggolv, en enkeldörr, en svart dörr och grått golv

We remodeled this unassuming mid-century home from top to bottom. An entire third floor and two outdoor decks were added. As a bonus, we made the whole thing accessible with an elevator linking all three floors.
The 3rd floor was designed to be built entirely above the existing roof level to preserve the vaulted ceilings in the main level living areas. Floor joists spanned the full width of the house to transfer new loads onto the existing foundation as much as possible. This minimized structural work required inside the existing footprint of the home. A portion of the new roof extends over the custom outdoor kitchen and deck on the north end, allowing year-round use of this space.
Exterior finishes feature a combination of smooth painted horizontal panels, and pre-finished fiber-cement siding, that replicate a natural stained wood. Exposed beams and cedar soffits provide wooden accents around the exterior. Horizontal cable railings were used around the rooftop decks. Natural stone installed around the front entry enhances the porch. Metal roofing in natural forest green, tie the whole project together.
On the main floor, the kitchen remodel included minimal footprint changes, but overhauling of the cabinets and function. A larger window brings in natural light, capturing views of the garden and new porch. The sleek kitchen now shines with two-toned cabinetry in stained maple and high-gloss white, white quartz countertops with hints of gold and purple, and a raised bubble-glass chiseled edge cocktail bar. The kitchen’s eye-catching mixed-metal backsplash is a fun update on a traditional penny tile.
The dining room was revamped with new built-in lighted cabinetry, luxury vinyl flooring, and a contemporary-style chandelier. Throughout the main floor, the original hardwood flooring was refinished with dark stain, and the fireplace revamped in gray and with a copper-tile hearth and new insert.
During demolition our team uncovered a hidden ceiling beam. The clients loved the look, so to meet the planned budget, the beam was turned into an architectural feature, wrapping it in wood paneling matching the entry hall.
The entire day-light basement was also remodeled, and now includes a bright & colorful exercise studio and a larger laundry room. The redesign of the washroom includes a larger showering area built specifically for washing their large dog, as well as added storage and countertop space.
This is a project our team is very honored to have been involved with, build our client’s dream home.
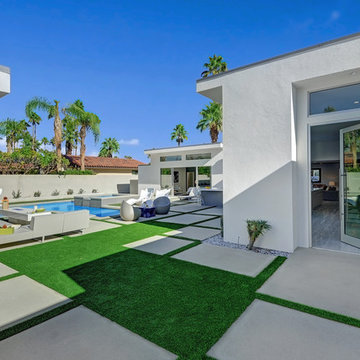
Inspiration för mellanstora moderna ingångspartier, med vita väggar, betonggolv, en pivotdörr, glasdörr och grått golv
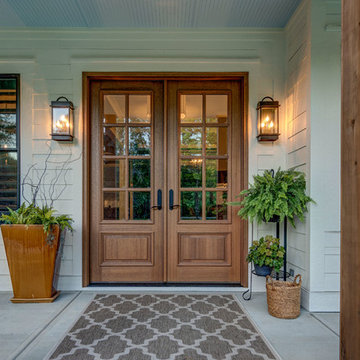
Warm wood details and neutral colors welcome you to this peaceful Craftsman home.
Photo Credit: Tom Graham
Idéer för att renovera en amerikansk ingång och ytterdörr, med beige väggar, betonggolv, en dubbeldörr, mellanmörk trädörr och grått golv
Idéer för att renovera en amerikansk ingång och ytterdörr, med beige väggar, betonggolv, en dubbeldörr, mellanmörk trädörr och grått golv
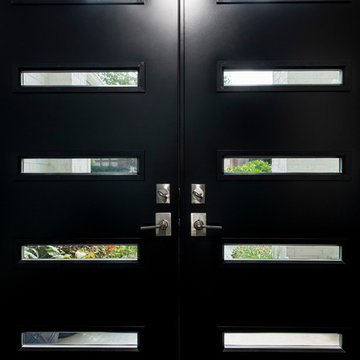
Entry door replacement project featuring ProVia products.
Idéer för en mellanstor modern ingång och ytterdörr, med vita väggar, betonggolv, en dubbeldörr, en svart dörr och beiget golv
Idéer för en mellanstor modern ingång och ytterdörr, med vita väggar, betonggolv, en dubbeldörr, en svart dörr och beiget golv
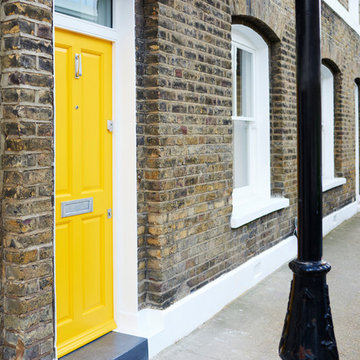
Idéer för att renovera en mellanstor minimalistisk ingång och ytterdörr, med flerfärgade väggar, betonggolv, en enkeldörr, en gul dörr och grått golv
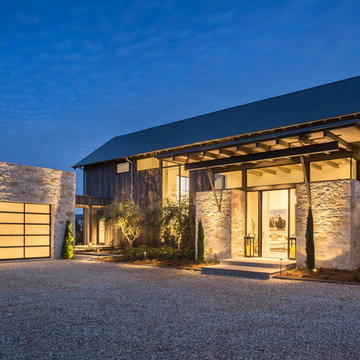
www.jacobelliott.com
Idéer för en mycket stor modern ingång och ytterdörr, med vita väggar, betonggolv, en dubbeldörr, glasdörr och grått golv
Idéer för en mycket stor modern ingång och ytterdörr, med vita väggar, betonggolv, en dubbeldörr, glasdörr och grått golv
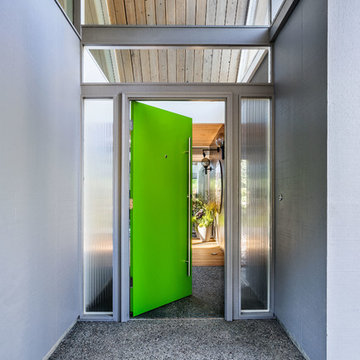
Inspiration för 50 tals ingångspartier, med grå väggar, betonggolv, en enkeldörr, en grön dörr och grått golv
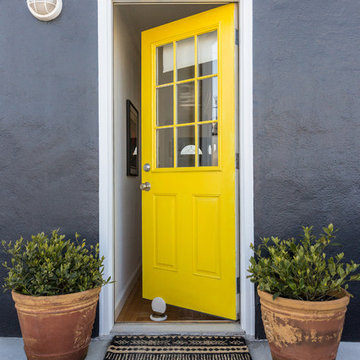
Lauren Edith Andersen
Inspiration för klassiska ingångspartier, med grå väggar, betonggolv, en enkeldörr, en gul dörr och grått golv
Inspiration för klassiska ingångspartier, med grå väggar, betonggolv, en enkeldörr, en gul dörr och grått golv
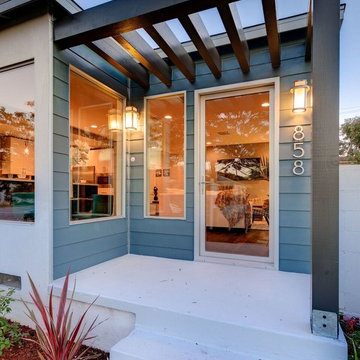
Inredning av en modern mellanstor ingång och ytterdörr, med blå väggar, betonggolv, en enkeldörr och glasdörr
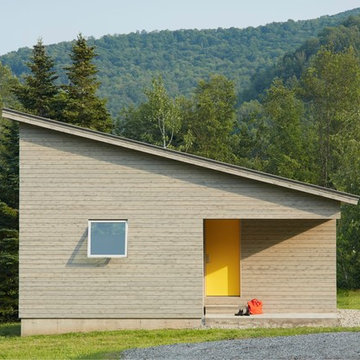
Jim Westphalen
Inredning av en modern liten ingång och ytterdörr, med grå väggar, betonggolv, en enkeldörr och en gul dörr
Inredning av en modern liten ingång och ytterdörr, med grå väggar, betonggolv, en enkeldörr och en gul dörr
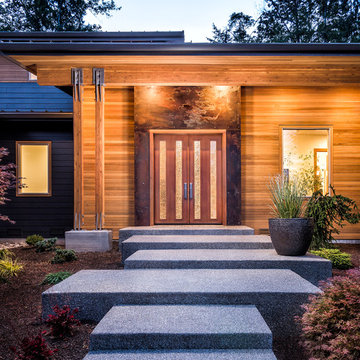
Matthew Gallant
Inredning av en modern ingång och ytterdörr, med betonggolv, en dubbeldörr och mellanmörk trädörr
Inredning av en modern ingång och ytterdörr, med betonggolv, en dubbeldörr och mellanmörk trädörr
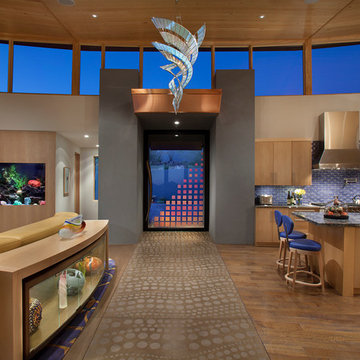
Dichroic glass on the pivoting glass front door, as well as in the helix light sculpture above create color displays that change throughout the day with ambient lighting. A salt water aquarium separates the powder room from the great room. Blue is our client's favorite color, which was used generously in this project!
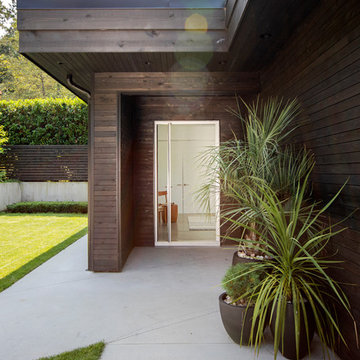
Inspiration för stora moderna ingångspartier, med bruna väggar, betonggolv, en pivotdörr och grått golv
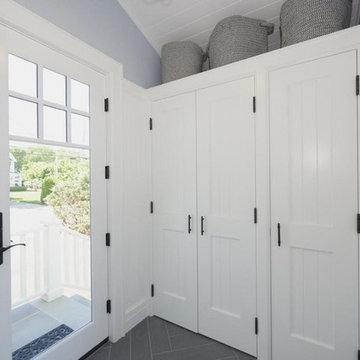
Architectural design of Anderson Campanella Architects, custom craftsmanship of Pennell Construction, Windows by Weather Shield
Idéer för en mellanstor maritim ingång och ytterdörr, med blå väggar, betonggolv, en enkeldörr och en vit dörr
Idéer för en mellanstor maritim ingång och ytterdörr, med blå väggar, betonggolv, en enkeldörr och en vit dörr
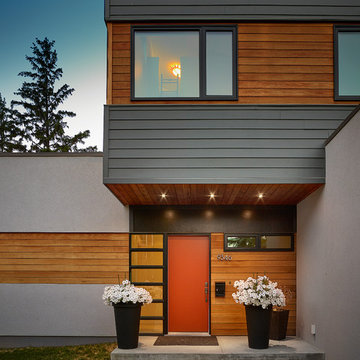
Merle Prosofsky
Idéer för stora funkis ingångspartier, med en enkeldörr, en röd dörr, betonggolv och grått golv
Idéer för stora funkis ingångspartier, med en enkeldörr, en röd dörr, betonggolv och grått golv
3 283 foton på ingång och ytterdörr, med betonggolv
7