4 842 foton på ingång och ytterdörr, med grå väggar
Sortera efter:
Budget
Sortera efter:Populärt i dag
121 - 140 av 4 842 foton
Artikel 1 av 3

Entry with pivot glass door
Idéer för att renovera en stor funkis ingång och ytterdörr, med grå väggar, kalkstensgolv, en pivotdörr, glasdörr och grått golv
Idéer för att renovera en stor funkis ingång och ytterdörr, med grå väggar, kalkstensgolv, en pivotdörr, glasdörr och grått golv
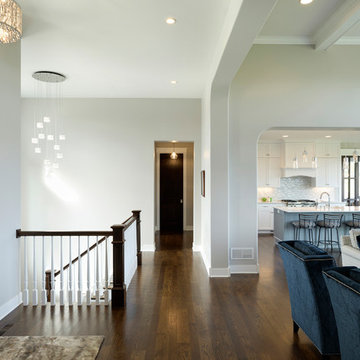
Custom home front entry & great room.
Idéer för att renovera en stor vintage ingång och ytterdörr, med grå väggar, mellanmörkt trägolv, en dubbeldörr, mörk trädörr och brunt golv
Idéer för att renovera en stor vintage ingång och ytterdörr, med grå väggar, mellanmörkt trägolv, en dubbeldörr, mörk trädörr och brunt golv
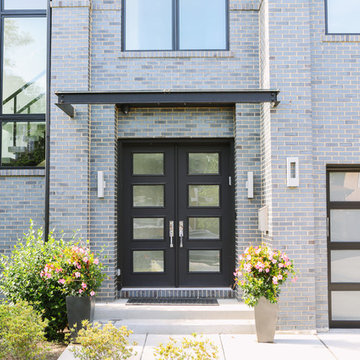
Photo Credit:
Aimée Mazzenga
Inspiration för en stor vintage ingång och ytterdörr, med grå väggar, en dubbeldörr och en svart dörr
Inspiration för en stor vintage ingång och ytterdörr, med grå väggar, en dubbeldörr och en svart dörr
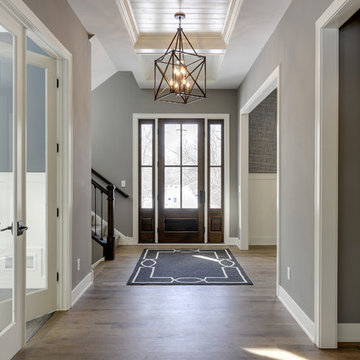
Spacious foyer with shiplap ceiling details, and beautiful chandelier!
Bild på en stor vintage ingång och ytterdörr, med grå väggar, ljust trägolv, en enkeldörr, mörk trädörr och beiget golv
Bild på en stor vintage ingång och ytterdörr, med grå väggar, ljust trägolv, en enkeldörr, mörk trädörr och beiget golv

Joshua Caldwell
Bild på en mycket stor rustik ingång och ytterdörr, med grå väggar, betonggolv, en enkeldörr, mellanmörk trädörr och grått golv
Bild på en mycket stor rustik ingång och ytterdörr, med grå väggar, betonggolv, en enkeldörr, mellanmörk trädörr och grått golv
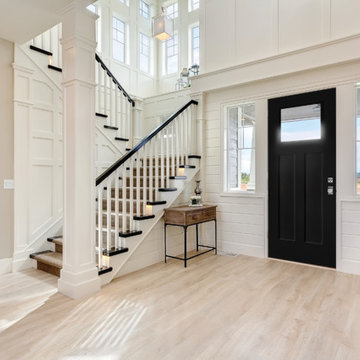
Refined Costal style beach house living room Featuring square recessed panel columns, shiplap accented walls and a Black Heritage style Craftsman style exterior door
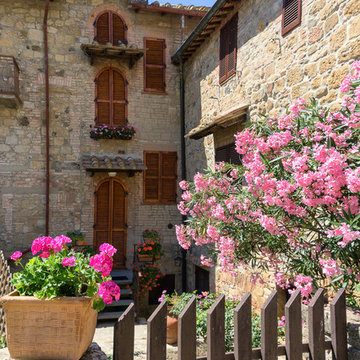
Inredning av en lantlig ingång och ytterdörr, med grå väggar, en dubbeldörr, mellanmörk trädörr och grått golv
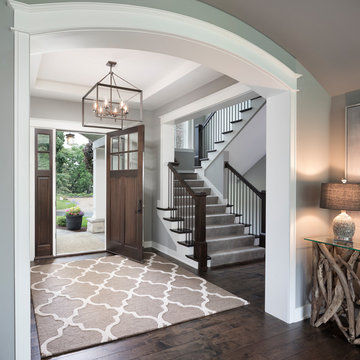
Builder: Pillar Homes
Foto på en stor vintage ingång och ytterdörr, med grå väggar, mörkt trägolv, en enkeldörr, mörk trädörr och brunt golv
Foto på en stor vintage ingång och ytterdörr, med grå väggar, mörkt trägolv, en enkeldörr, mörk trädörr och brunt golv
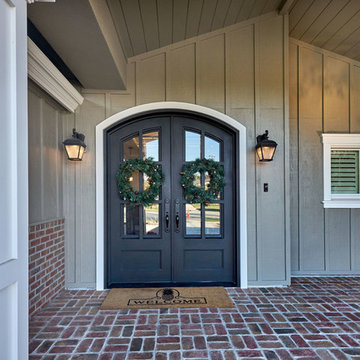
Arch Studio, Inc. Best of Houzz 2016
Bild på en stor amerikansk ingång och ytterdörr, med grå väggar, tegelgolv, en dubbeldörr och en svart dörr
Bild på en stor amerikansk ingång och ytterdörr, med grå väggar, tegelgolv, en dubbeldörr och en svart dörr
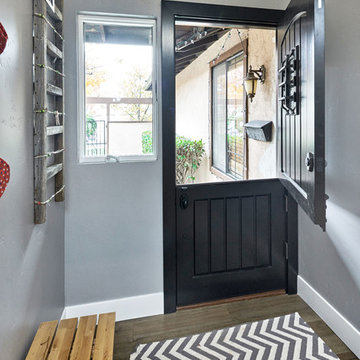
Mark Pinkerton - vi360 Photography
Idéer för en liten lantlig ingång och ytterdörr, med grå väggar, ljust trägolv, en tvådelad stalldörr och en svart dörr
Idéer för en liten lantlig ingång och ytterdörr, med grå väggar, ljust trägolv, en tvådelad stalldörr och en svart dörr
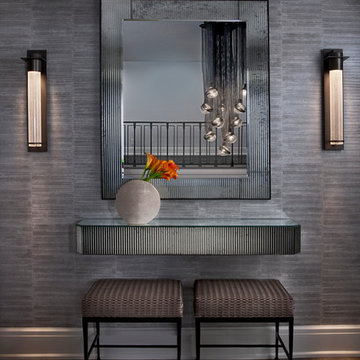
Modern inredning av en mellanstor ingång och ytterdörr, med grå väggar och mörkt trägolv
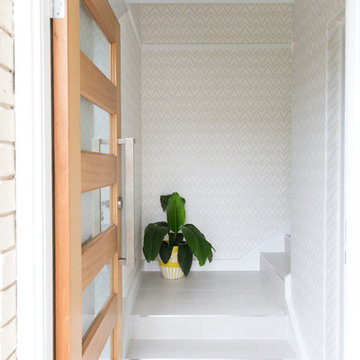
Interior Design by Donna Guyler Design
Inspiration för små minimalistiska ingångspartier, med grå väggar, klinkergolv i keramik, en enkeldörr och mellanmörk trädörr
Inspiration för små minimalistiska ingångspartier, med grå väggar, klinkergolv i keramik, en enkeldörr och mellanmörk trädörr
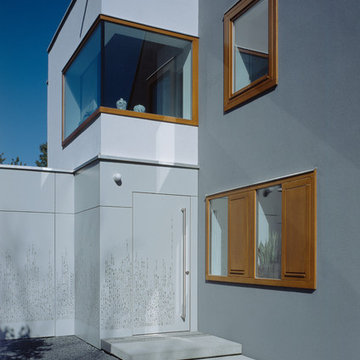
Fotograf: Johannes Seyerlein, München
Inredning av en modern mellanstor ingång och ytterdörr, med en enkeldörr, grå väggar, betonggolv och en grå dörr
Inredning av en modern mellanstor ingång och ytterdörr, med en enkeldörr, grå väggar, betonggolv och en grå dörr
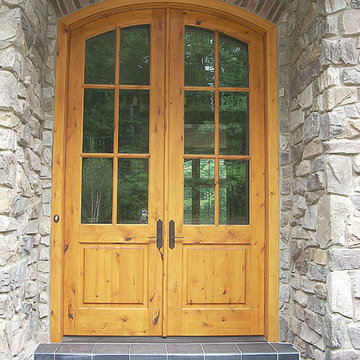
Solid wood custom Knotty Alder arched double entry doors.
Knotty Alder offers a warm, rustic appearance for these doors with its tan-reddish color and the full character of knots, wormholes, and mineral streaks. The design has traditional features such as the arched top, straight glass dividers (called muntins), and raised panels. This door would fit well in any traditional, rustic, country, mediterranean, and even contemporary home.
We make our doors in any size, any design, from any type of wood. Call or visit our website https://www.door.cc

Photographer: Jay Goodrich
This 2800 sf single-family home was completed in 2009. The clients desired an intimate, yet dynamic family residence that reflected the beauty of the site and the lifestyle of the San Juan Islands. The house was built to be both a place to gather for large dinners with friends and family as well as a cozy home for the couple when they are there alone.
The project is located on a stunning, but cripplingly-restricted site overlooking Griffin Bay on San Juan Island. The most practical area to build was exactly where three beautiful old growth trees had already chosen to live. A prior architect, in a prior design, had proposed chopping them down and building right in the middle of the site. From our perspective, the trees were an important essence of the site and respectfully had to be preserved. As a result we squeezed the programmatic requirements, kept the clients on a square foot restriction and pressed tight against property setbacks.
The delineate concept is a stone wall that sweeps from the parking to the entry, through the house and out the other side, terminating in a hook that nestles the master shower. This is the symbolic and functional shield between the public road and the private living spaces of the home owners. All the primary living spaces and the master suite are on the water side, the remaining rooms are tucked into the hill on the road side of the wall.
Off-setting the solid massing of the stone walls is a pavilion which grabs the views and the light to the south, east and west. Built in a position to be hammered by the winter storms the pavilion, while light and airy in appearance and feeling, is constructed of glass, steel, stout wood timbers and doors with a stone roof and a slate floor. The glass pavilion is anchored by two concrete panel chimneys; the windows are steel framed and the exterior skin is of powder coated steel sheathing.
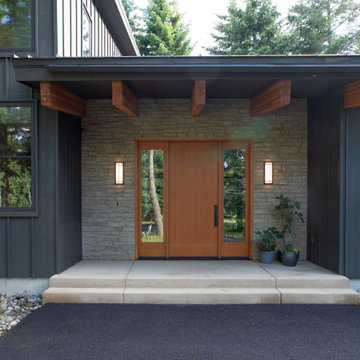
Working with repeat clients is always a dream! The had perfect timing right before the pandemic for their vacation home to get out city and relax in the mountains. This modern mountain home is stunning. Check out every custom detail we did throughout the home to make it a unique experience!
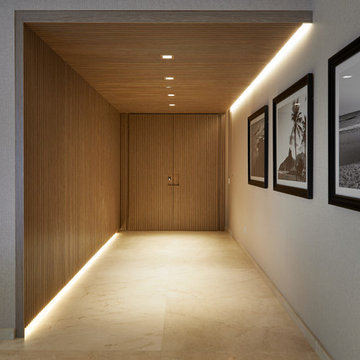
Grossman Photos
Exempel på en mellanstor modern ingång och ytterdörr, med grå väggar, en dubbeldörr och ljus trädörr
Exempel på en mellanstor modern ingång och ytterdörr, med grå väggar, en dubbeldörr och ljus trädörr

Idéer för små funkis ingångspartier, med grå väggar, klinkergolv i keramik, en grå dörr och flerfärgat golv
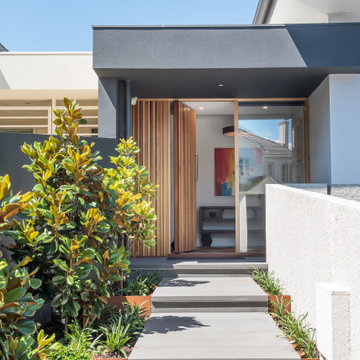
Adrienne Bizzarri Photography
Idéer för en mycket stor maritim ingång och ytterdörr, med grå väggar, betonggolv, en pivotdörr, mellanmörk trädörr och grått golv
Idéer för en mycket stor maritim ingång och ytterdörr, med grå väggar, betonggolv, en pivotdörr, mellanmörk trädörr och grått golv
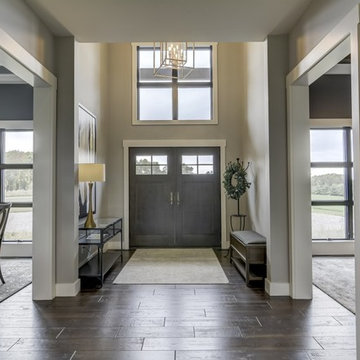
Idéer för att renovera en mellanstor lantlig ingång och ytterdörr, med grå väggar, klinkergolv i porslin, en dubbeldörr, mörk trädörr och brunt golv
4 842 foton på ingång och ytterdörr, med grå väggar
7