1 453 foton på ingång och ytterdörr, med ljus trädörr
Sortera efter:
Budget
Sortera efter:Populärt i dag
281 - 300 av 1 453 foton
Artikel 1 av 3
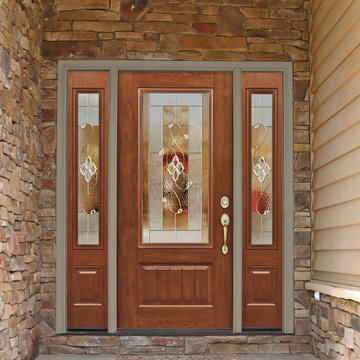
This is where value meets style and security. Heritage Fiberglass Doors provide the strength of fiberglass and the classic look of a realistic woodgrain. Our deeply textured doors are artfully hand-stained or painted with a durable finish that is guaranteed to last.
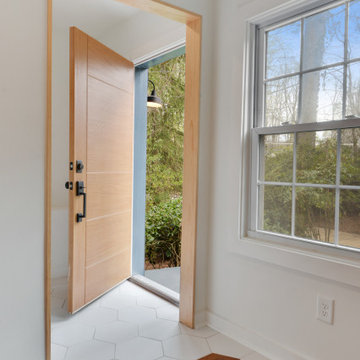
Idéer för små 50 tals ingångspartier, med vita väggar, klinkergolv i keramik, en enkeldörr, ljus trädörr och vitt golv
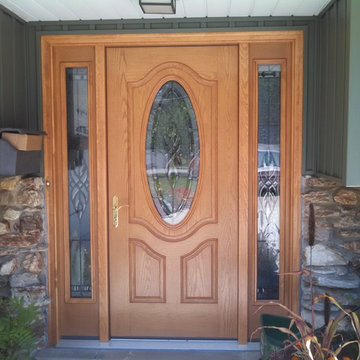
Light Oak Stained Fiberglass entry door by Therma Tru with 3/4 Oval deluxe decorative glass, and full lite sidelites including multi point locking hardware in this beautiful setting of stone and vinyl siding on home in Villa Park, IL. Photo courtesy of: James Zabilka
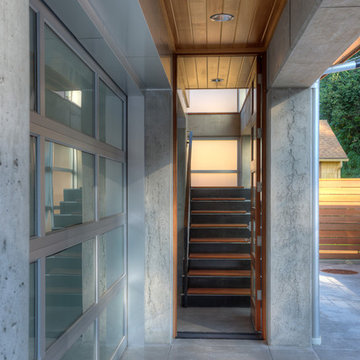
Entry. Photography by Lucas Henning.
Exempel på en liten modern ingång och ytterdörr, med beige väggar, betonggolv, en enkeldörr, ljus trädörr och beiget golv
Exempel på en liten modern ingång och ytterdörr, med beige väggar, betonggolv, en enkeldörr, ljus trädörr och beiget golv
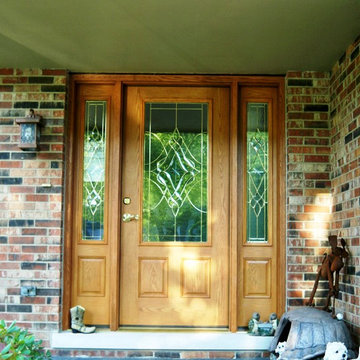
Inspiration för en mellanstor vintage ingång och ytterdörr, med flerfärgade väggar, tegelgolv, en enkeldörr och ljus trädörr
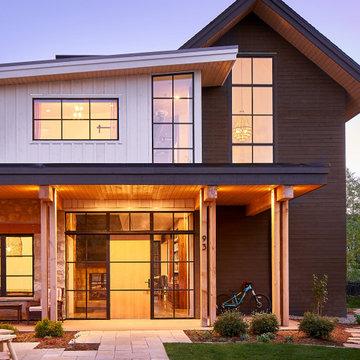
Exempel på en stor lantlig ingång och ytterdörr, med en enkeldörr och ljus trädörr
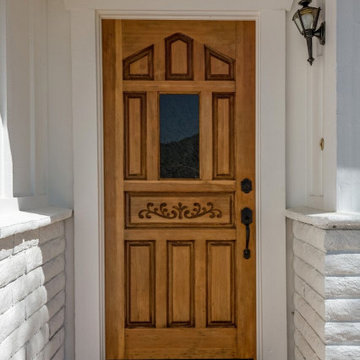
Inredning av en lantlig ingång och ytterdörr, med vita väggar, en enkeldörr och ljus trädörr
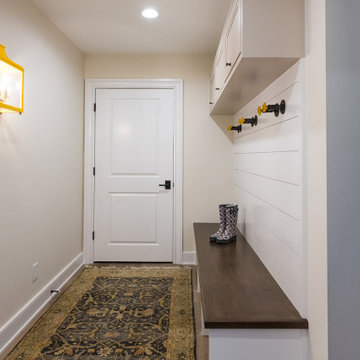
The utility room was in between the LR and the kitchen, so we moved it in order to connect the two spaces. We put the utility room where the laundry room used to be and created a new laundry room off a new hallway that leads to the master bedroom. The space for this was created by borrowing space from the XL dining area. We carved out space for the formal living room to accommodate a larger kitchen. The rest of the space became modest-sized offices with French doors to allow light from the house's front into the kitchen. The living room now transitioned into the kitchen with a new bar and sitting area.
We also transformed the full bath and hallway, which became a half-bath and mudroom for this single couple. The master bathroom was redesigned to receive a private toilet room and tiled shower. The stairs were reoriented to highlight an open railing and small foyer with a pretty armchair. The client’s existing stylish furnishings were incorporated into the colorful, bold design. Each space had personality and unique charm. The aqua kitchen’s focal point is the Kohler cast-iron vintage-inspired sink. The enlarged windows in the living room and sink allow the homeowners to enjoy the natural surroundings.
Builder Partner – Parsetich Custom Homes
Photographer - Sarah Shields
---
Project completed by Wendy Langston's Everything Home interior design firm, which serves Carmel, Zionsville, Fishers, Westfield, Noblesville, and Indianapolis.
For more about Everything Home, click here: https://everythinghomedesigns.com/
To learn more about this project, click here:
https://everythinghomedesigns.com/portfolio/this-is-my-happy-place/
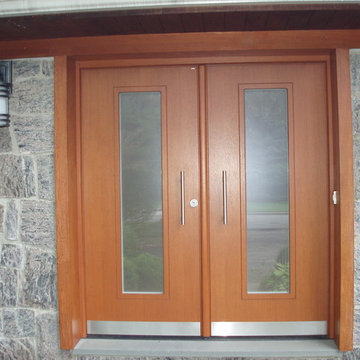
Front door AFTER
Bild på en funkis ingång och ytterdörr, med en dubbeldörr och ljus trädörr
Bild på en funkis ingång och ytterdörr, med en dubbeldörr och ljus trädörr
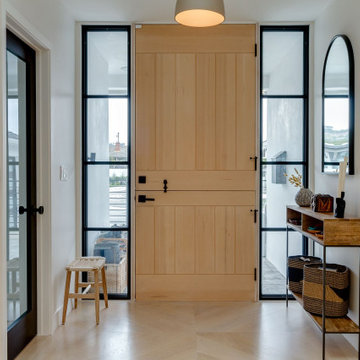
Idéer för en ingång och ytterdörr, med vita väggar, ljust trägolv, en tvådelad stalldörr och ljus trädörr
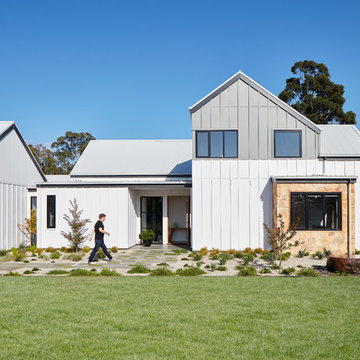
Entry to the Village house by GLOw design group. Photo by Jack Lovel
Idéer för en mellanstor lantlig ingång och ytterdörr, med vita väggar, betonggolv, en pivotdörr, ljus trädörr och vitt golv
Idéer för en mellanstor lantlig ingång och ytterdörr, med vita väggar, betonggolv, en pivotdörr, ljus trädörr och vitt golv
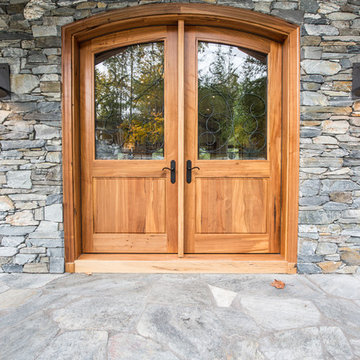
Custom Solid Wood Double Ashby with custom iron work in the sealed window units. Door made out of Everwood's exclusive Medieval Walnut. Photo Credit - Erin Young
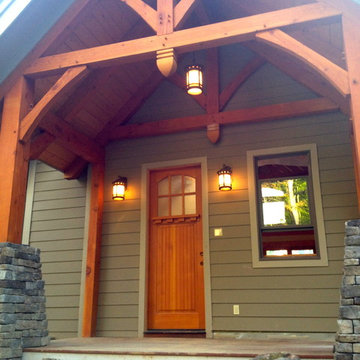
Foto på en stor vintage ingång och ytterdörr, med grå väggar, betonggolv, en enkeldörr och ljus trädörr
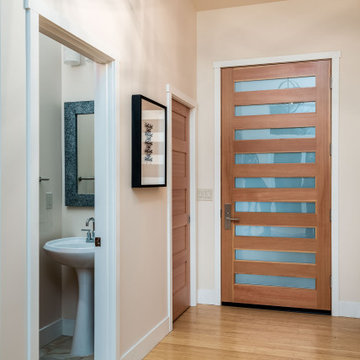
This 2 story home was originally built in 1952 on a tree covered hillside. Our company transformed this little shack into a luxurious home with a million dollar view by adding high ceilings, wall of glass facing the south providing natural light all year round, and designing an open living concept. The home has a built-in gas fireplace with tile surround, custom IKEA kitchen with quartz countertop, bamboo hardwood flooring, two story cedar deck with cable railing, master suite with walk-through closet, two laundry rooms, 2.5 bathrooms, office space, and mechanical room.
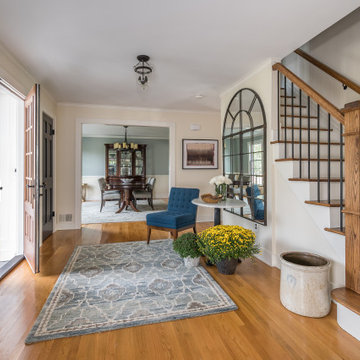
This remodeled entry foyer by Galaxy Building features a refinished staircase with new metal spindles. The new, wider front door opens to a new covered portico. In House Photography
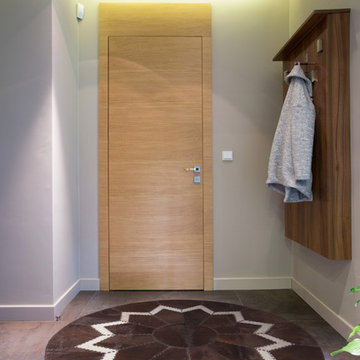
Family run AYDIN Hides is the Leading Provider of the Finest Luxury Cowhide and Cowhide Patchwork Rugs, Sheepskins and Goatskins ethically and humanely sourced in Europe and 100% with respect to nature and bio diversity. Each piece is handcrafted and hand-stitched in small production batches to offer uncompromised Premium Quality and Authenticity.
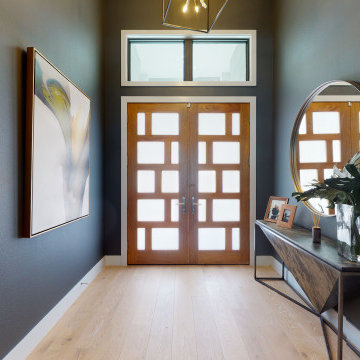
The Kylie by John Cannon Homes represents an exciting transitional mixture of coastal and modern architecture. The privacy afforded by the front elevation's transom windows contrasts exquisitely with the unique open areas at the rear of the home.
With 3 bedrooms, 4 baths, study, bonus room and a great room that opens to the dining room and kitchen, the home showcases the perfect pairing of Brazilian Oak, White Oak, Walnut and Teak woods. Noteworthy ceiling details abound throughout the home. The master bedroom of The Kylie looks out over the spacious lanai pool and spa, while the master bath is home to a soaking tub and a large walk-In shower with floor-to-ceiling glass panels.
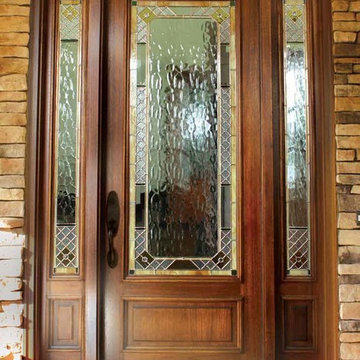
GLASS: Copper Patina w/ Colored Glass
TIMBER: Mahogany
SINGLE DOOR: 3'0" x 8'0" x 1 3/4"
DOUBLE DOOR: 6'0" x 8'0" x 1 3/4"
SIDELIGHTS: 12", 14"
LEAD TIME: 2-3 weeks
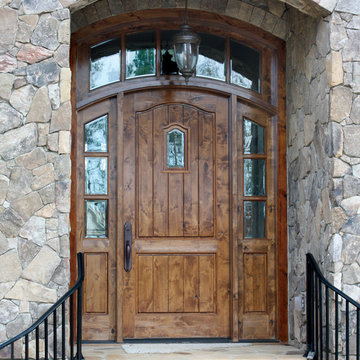
42"x96"x2-1/4" Knotty Alder Arch Top 2-Panel Entry Door with 16" Matching Sidelites, Speakeasy and Clavos
Exempel på en rustik ingång och ytterdörr, med ljus trädörr
Exempel på en rustik ingång och ytterdörr, med ljus trädörr
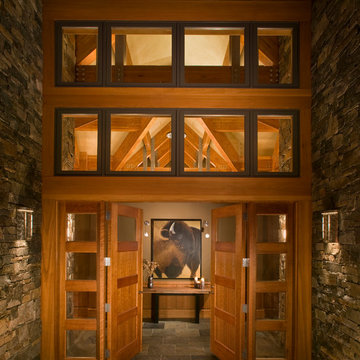
Laura Mettler
Exempel på en stor rustik ingång och ytterdörr, med grå väggar, skiffergolv, en dubbeldörr, ljus trädörr och grått golv
Exempel på en stor rustik ingång och ytterdörr, med grå väggar, skiffergolv, en dubbeldörr, ljus trädörr och grått golv
1 453 foton på ingång och ytterdörr, med ljus trädörr
15