4 517 foton på ingång och ytterdörr, med mellanmörkt trägolv
Sortera efter:
Budget
Sortera efter:Populärt i dag
21 - 40 av 4 517 foton
Artikel 1 av 3
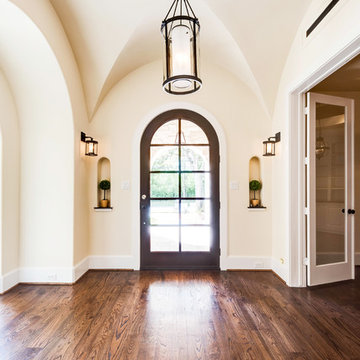
Courtesy of Vladimir Ambia Photography
Idéer för stora medelhavsstil ingångspartier, med gula väggar, mellanmörkt trägolv, en enkeldörr och en brun dörr
Idéer för stora medelhavsstil ingångspartier, med gula väggar, mellanmörkt trägolv, en enkeldörr och en brun dörr
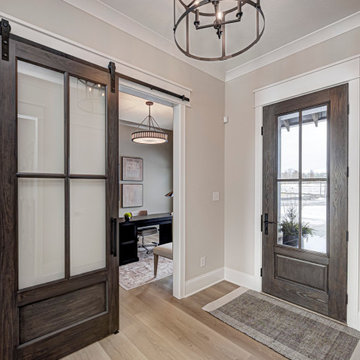
This Westfield modern farmhouse blends rustic warmth with contemporary flair. Our design features reclaimed wood accents, clean lines, and neutral palettes, offering a perfect balance of tradition and sophistication.
This elegant entryway design features a graceful door adorned with glass panels. A neutral palette creates a warm and inviting ambience.
Project completed by Wendy Langston's Everything Home interior design firm, which serves Carmel, Zionsville, Fishers, Westfield, Noblesville, and Indianapolis.
For more about Everything Home, see here: https://everythinghomedesigns.com/
To learn more about this project, see here: https://everythinghomedesigns.com/portfolio/westfield-modern-farmhouse-design/

Foto på en vintage ingång och ytterdörr, med grå väggar, mellanmörkt trägolv, en enkeldörr, en svart dörr och brunt golv
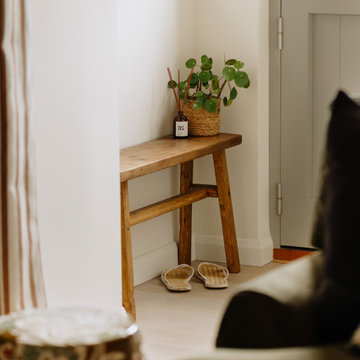
Inspiration för små eklektiska ingångspartier, med beige väggar, mellanmörkt trägolv, en tvådelad stalldörr, en grön dörr och brunt golv
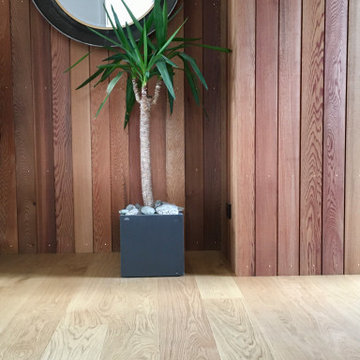
Inredning av en modern liten ingång och ytterdörr, med mellanmörkt trägolv och beiget golv
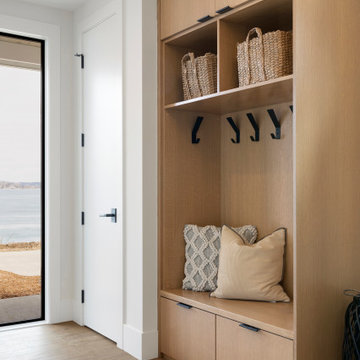
Idéer för mellanstora funkis ingångspartier, med vita väggar, mellanmörkt trägolv, en enkeldörr, en svart dörr och brunt golv
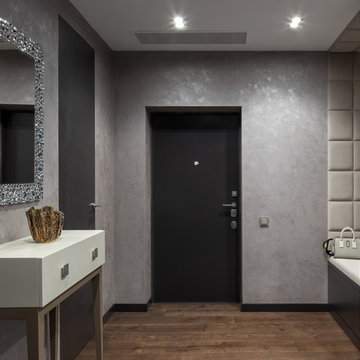
Foto på en mellanstor funkis ingång och ytterdörr, med grå väggar, mellanmörkt trägolv, en enkeldörr, en brun dörr och brunt golv

Gulf Building recently completed the “ New Orleans Chic” custom Estate in Fort Lauderdale, Florida. The aptly named estate stays true to inspiration rooted from New Orleans, Louisiana. The stately entrance is fueled by the column’s, welcoming any guest to the future of custom estates that integrate modern features while keeping one foot in the past. The lamps hanging from the ceiling along the kitchen of the interior is a chic twist of the antique, tying in with the exposed brick overlaying the exterior. These staple fixtures of New Orleans style, transport you to an era bursting with life along the French founded streets. This two-story single-family residence includes five bedrooms, six and a half baths, and is approximately 8,210 square feet in size. The one of a kind three car garage fits his and her vehicles with ample room for a collector car as well. The kitchen is beautifully appointed with white and grey cabinets that are overlaid with white marble countertops which in turn are contrasted by the cool earth tones of the wood floors. The coffered ceilings, Armoire style refrigerator and a custom gunmetal hood lend sophistication to the kitchen. The high ceilings in the living room are accentuated by deep brown high beams that complement the cool tones of the living area. An antique wooden barn door tucked in the corner of the living room leads to a mancave with a bespoke bar and a lounge area, reminiscent of a speakeasy from another era. In a nod to the modern practicality that is desired by families with young kids, a massive laundry room also functions as a mudroom with locker style cubbies and a homework and crafts area for kids. The custom staircase leads to another vintage barn door on the 2nd floor that opens to reveal provides a wonderful family loft with another hidden gem: a secret attic playroom for kids! Rounding out the exterior, massive balconies with French patterned railing overlook a huge backyard with a custom pool and spa that is secluded from the hustle and bustle of the city.
All in all, this estate captures the perfect modern interpretation of New Orleans French traditional design. Welcome to New Orleans Chic of Fort Lauderdale, Florida!
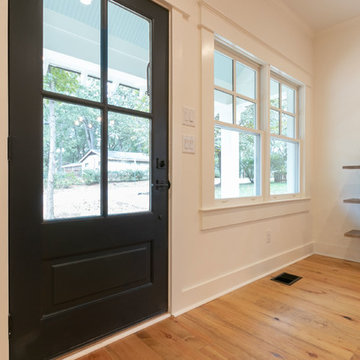
Foto på en mellanstor lantlig ingång och ytterdörr, med vita väggar, mellanmörkt trägolv, en enkeldörr, glasdörr och brunt golv

Marcell Puzsar, Bright Room Photography
Inspiration för mellanstora lantliga ingångspartier, med en enkeldörr, mörk trädörr, beiget golv och mellanmörkt trägolv
Inspiration för mellanstora lantliga ingångspartier, med en enkeldörr, mörk trädörr, beiget golv och mellanmörkt trägolv

Builder: Brad DeHaan Homes
Photographer: Brad Gillette
Every day feels like a celebration in this stylish design that features a main level floor plan perfect for both entertaining and convenient one-level living. The distinctive transitional exterior welcomes friends and family with interesting peaked rooflines, stone pillars, stucco details and a symmetrical bank of windows. A three-car garage and custom details throughout give this compact home the appeal and amenities of a much-larger design and are a nod to the Craftsman and Mediterranean designs that influenced this updated architectural gem. A custom wood entry with sidelights match the triple transom windows featured throughout the house and echo the trim and features seen in the spacious three-car garage. While concentrated on one main floor and a lower level, there is no shortage of living and entertaining space inside. The main level includes more than 2,100 square feet, with a roomy 31 by 18-foot living room and kitchen combination off the central foyer that’s perfect for hosting parties or family holidays. The left side of the floor plan includes a 10 by 14-foot dining room, a laundry and a guest bedroom with bath. To the right is the more private spaces, with a relaxing 11 by 10-foot study/office which leads to the master suite featuring a master bath, closet and 13 by 13-foot sleeping area with an attractive peaked ceiling. The walkout lower level offers another 1,500 square feet of living space, with a large family room, three additional family bedrooms and a shared bath.
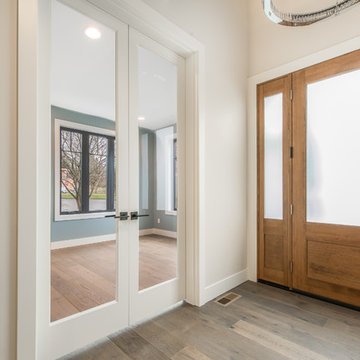
Idéer för att renovera en mellanstor vintage ingång och ytterdörr, med beige väggar, mellanmörkt trägolv, en enkeldörr, mellanmörk trädörr och brunt golv
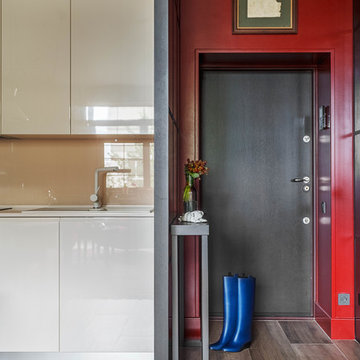
Сергей Красюк
Idéer för funkis ingångspartier, med röda väggar, mellanmörkt trägolv, en enkeldörr, en svart dörr och brunt golv
Idéer för funkis ingångspartier, med röda väggar, mellanmörkt trägolv, en enkeldörr, en svart dörr och brunt golv

Inredning av en klassisk mellanstor ingång och ytterdörr, med grå väggar, mellanmörkt trägolv, en enkeldörr, en grå dörr och brunt golv
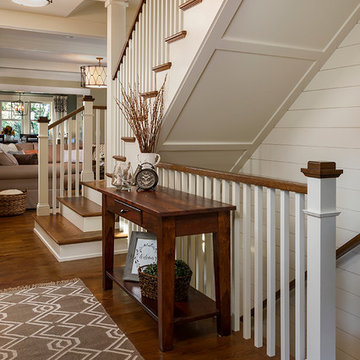
Building Design, Plans, and Interior Finishes by: Fluidesign Studio I Builder: Structural Dimensions Inc. I Photographer: Seth Benn Photography
Inspiration för en mellanstor vintage ingång och ytterdörr, med vita väggar, mellanmörkt trägolv, en enkeldörr och mörk trädörr
Inspiration för en mellanstor vintage ingång och ytterdörr, med vita väggar, mellanmörkt trägolv, en enkeldörr och mörk trädörr
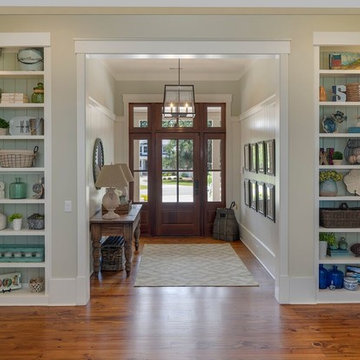
Idéer för att renovera en stor maritim ingång och ytterdörr, med beige väggar, mellanmörkt trägolv, en enkeldörr och mellanmörk trädörr
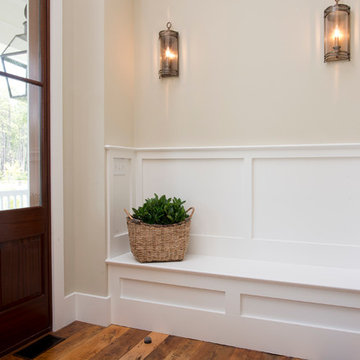
Idéer för en mellanstor klassisk ingång och ytterdörr, med mellanmörkt trägolv, en enkeldörr, mörk trädörr, brunt golv och beige väggar

Photo by John Merkl
Medelhavsstil inredning av en mellanstor ingång och ytterdörr, med vita väggar, mellanmörkt trägolv, en enkeldörr, en orange dörr och brunt golv
Medelhavsstil inredning av en mellanstor ingång och ytterdörr, med vita väggar, mellanmörkt trägolv, en enkeldörr, en orange dörr och brunt golv
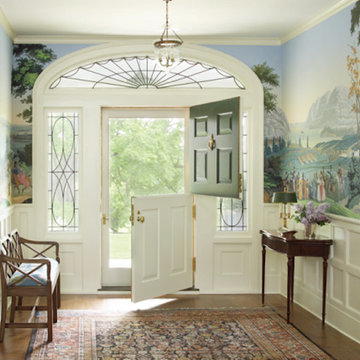
Handblocked Zuber wallpaper enlivens a traditional entry in Connecticut
Photographer: Tria Govan
Exempel på en mellanstor klassisk ingång och ytterdörr, med flerfärgade väggar, mellanmörkt trägolv, en tvådelad stalldörr och en grön dörr
Exempel på en mellanstor klassisk ingång och ytterdörr, med flerfärgade väggar, mellanmörkt trägolv, en tvådelad stalldörr och en grön dörr
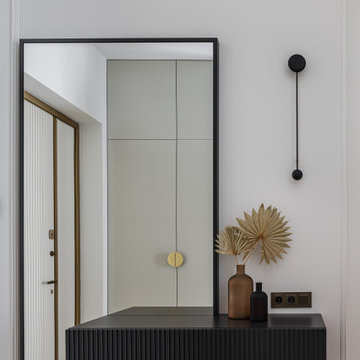
Modern inredning av en mellanstor ingång och ytterdörr, med vita väggar, mellanmörkt trägolv och en vit dörr
4 517 foton på ingång och ytterdörr, med mellanmörkt trägolv
2