349 foton på ingång och ytterdörr, med svart golv
Sortera efter:
Budget
Sortera efter:Populärt i dag
61 - 80 av 349 foton
Artikel 1 av 3
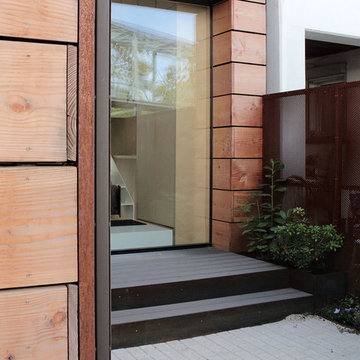
Jana Horn
Foto på en mellanstor funkis ingång och ytterdörr, med bruna väggar, glasdörr och svart golv
Foto på en mellanstor funkis ingång och ytterdörr, med bruna väggar, glasdörr och svart golv
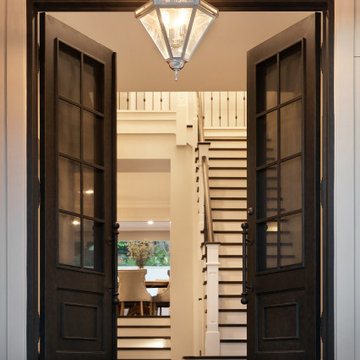
Maritim inredning av en stor ingång och ytterdörr, med vita väggar, travertin golv, en dubbeldörr, en svart dörr och svart golv

Klassisk inredning av en mellanstor ingång och ytterdörr, med flerfärgade väggar, klinkergolv i porslin, en enkeldörr, en svart dörr och svart golv
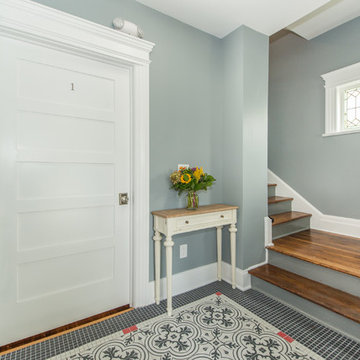
Front entry hall
updated finishes, cement and mosaic tile floor
Basil McGregor - General Contractor
Front Door Photography - Ryan Damiano
Inspiration för mellanstora klassiska ingångspartier, med grå väggar, klinkergolv i porslin, en enkeldörr, en röd dörr och svart golv
Inspiration för mellanstora klassiska ingångspartier, med grå väggar, klinkergolv i porslin, en enkeldörr, en röd dörr och svart golv
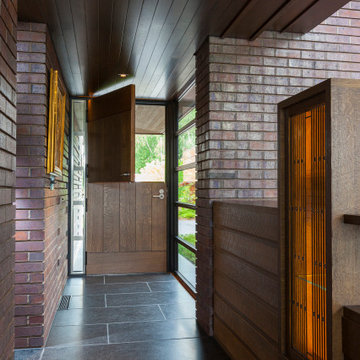
A tea pot, being a vessel, is defined by the space it contains, it is not the tea pot that is important, but the space.
Crispin Sartwell
Located on a lake outside of Milwaukee, the Vessel House is the culmination of an intense 5 year collaboration with our client and multiple local craftsmen focused on the creation of a modern analogue to the Usonian Home.
As with most residential work, this home is a direct reflection of it’s owner, a highly educated art collector with a passion for music, fine furniture, and architecture. His interest in authenticity drove the material selections such as masonry, copper, and white oak, as well as the need for traditional methods of construction.
The initial diagram of the house involved a collection of embedded walls that emerge from the site and create spaces between them, which are covered with a series of floating rooves. The windows provide natural light on three sides of the house as a band of clerestories, transforming to a floor to ceiling ribbon of glass on the lakeside.
The Vessel House functions as a gallery for the owner’s art, motorcycles, Tiffany lamps, and vintage musical instruments – offering spaces to exhibit, store, and listen. These gallery nodes overlap with the typical house program of kitchen, dining, living, and bedroom, creating dynamic zones of transition and rooms that serve dual purposes allowing guests to relax in a museum setting.
Through it’s materiality, connection to nature, and open planning, the Vessel House continues many of the Usonian principles Wright advocated for.
Overview
Oconomowoc, WI
Completion Date
August 2015
Services
Architecture, Interior Design, Landscape Architecture
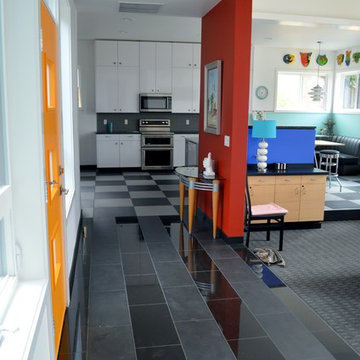
Inredning av en eklektisk ingång och ytterdörr, med vita väggar, klinkergolv i porslin, en gul dörr och svart golv
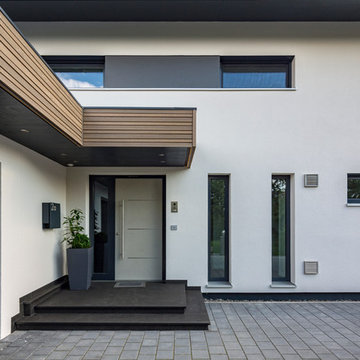
Inspiration för stora moderna ingångspartier, med vita väggar, granitgolv, en enkeldörr, en grå dörr och svart golv
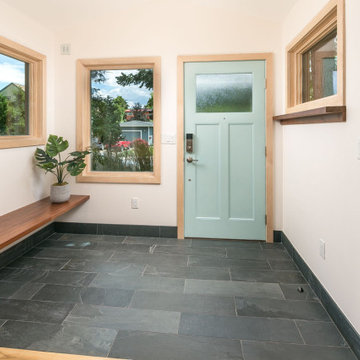
Mudroom with Slate floor, Cherry butcher block bench, and Therma Tru wood grain fiberglass door.
Idéer för små funkis ingångspartier, med beige väggar, skiffergolv, en enkeldörr, en grön dörr och svart golv
Idéer för små funkis ingångspartier, med beige väggar, skiffergolv, en enkeldörr, en grön dörr och svart golv
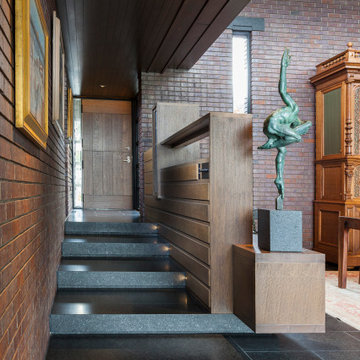
A tea pot, being a vessel, is defined by the space it contains, it is not the tea pot that is important, but the space.
Crispin Sartwell
Located on a lake outside of Milwaukee, the Vessel House is the culmination of an intense 5 year collaboration with our client and multiple local craftsmen focused on the creation of a modern analogue to the Usonian Home.
As with most residential work, this home is a direct reflection of it’s owner, a highly educated art collector with a passion for music, fine furniture, and architecture. His interest in authenticity drove the material selections such as masonry, copper, and white oak, as well as the need for traditional methods of construction.
The initial diagram of the house involved a collection of embedded walls that emerge from the site and create spaces between them, which are covered with a series of floating rooves. The windows provide natural light on three sides of the house as a band of clerestories, transforming to a floor to ceiling ribbon of glass on the lakeside.
The Vessel House functions as a gallery for the owner’s art, motorcycles, Tiffany lamps, and vintage musical instruments – offering spaces to exhibit, store, and listen. These gallery nodes overlap with the typical house program of kitchen, dining, living, and bedroom, creating dynamic zones of transition and rooms that serve dual purposes allowing guests to relax in a museum setting.
Through it’s materiality, connection to nature, and open planning, the Vessel House continues many of the Usonian principles Wright advocated for.
Overview
Oconomowoc, WI
Completion Date
August 2015
Services
Architecture, Interior Design, Landscape Architecture
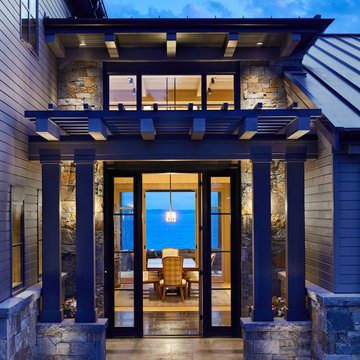
The entry tucks between the four-car garage and the bedroom wing, offering a glimpse of the spectacular views and spaces that await inside. // Image : Benjamin Benschneider Photography
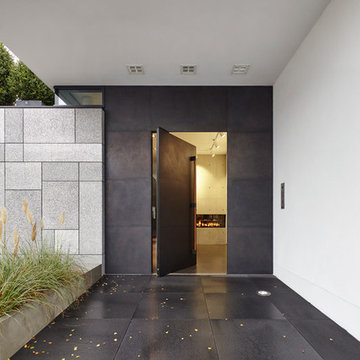
www.liobaschneider.de
Bild på en mellanstor funkis ingång och ytterdörr, med vita väggar, skiffergolv, en pivotdörr, en svart dörr och svart golv
Bild på en mellanstor funkis ingång och ytterdörr, med vita väggar, skiffergolv, en pivotdörr, en svart dörr och svart golv
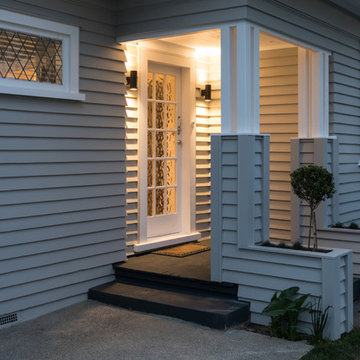
Mark Scowen
Bild på en liten funkis ingång och ytterdörr, med grå väggar, målat trägolv, en enkeldörr, glasdörr och svart golv
Bild på en liten funkis ingång och ytterdörr, med grå väggar, målat trägolv, en enkeldörr, glasdörr och svart golv
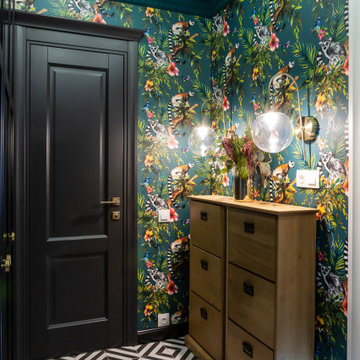
Idéer för mellanstora vintage ingångspartier, med flerfärgade väggar, klinkergolv i porslin, en enkeldörr, en svart dörr och svart golv
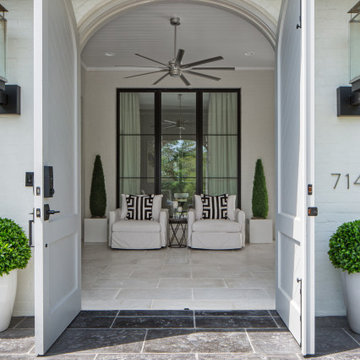
Peacock Pavers in Slate color used for the steps leading into the front entrance which uses Rice White pavers
Bild på en funkis ingång och ytterdörr, med betonggolv, en dubbeldörr, en grå dörr och svart golv
Bild på en funkis ingång och ytterdörr, med betonggolv, en dubbeldörr, en grå dörr och svart golv
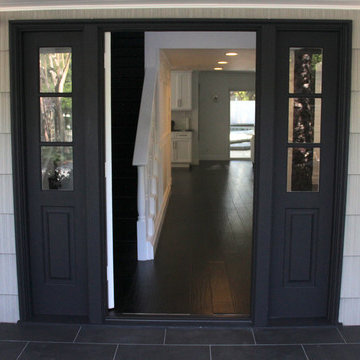
Entry of the remodeled house construction in Studio City which included installation of front door with side panels, porch floor tiles and outdoor lighting.
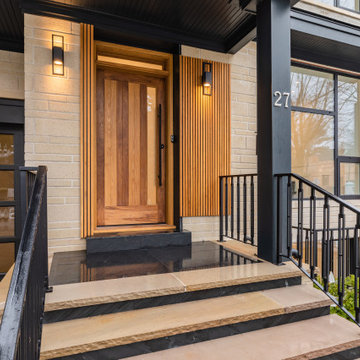
existing bungalow converted to moder home
Inspiration för en stor funkis ingång och ytterdörr, med beige väggar, skiffergolv, en enkeldörr och svart golv
Inspiration för en stor funkis ingång och ytterdörr, med beige väggar, skiffergolv, en enkeldörr och svart golv
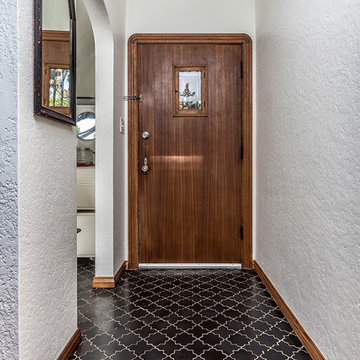
If we could only describe this entry way with one word it'd be lovely. Everything about it is lovely.
Idéer för små ingångspartier, med vita väggar, klinkergolv i keramik, en enkeldörr, en brun dörr och svart golv
Idéer för små ingångspartier, med vita väggar, klinkergolv i keramik, en enkeldörr, en brun dörr och svart golv
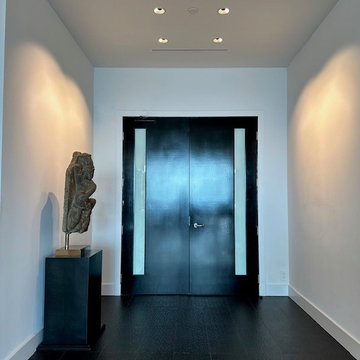
We reclad the interior door and added frosted glass panels to give a more contemporary look.
Exempel på en mycket stor asiatisk ingång och ytterdörr, med vita väggar, klinkergolv i keramik, en svart dörr och svart golv
Exempel på en mycket stor asiatisk ingång och ytterdörr, med vita väggar, klinkergolv i keramik, en svart dörr och svart golv
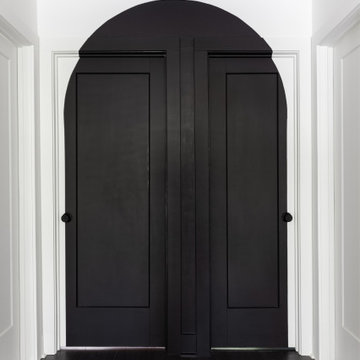
Our darkest brown shade, these classy espresso vinyl planks are sure to make an impact. With the Modin Collection, we have raised the bar on luxury vinyl plank. The result is a new standard in resilient flooring. Modin offers true embossed in register texture, a low sheen level, a rigid SPC core, an industry-leading wear layer, and so much more. Photo © Alyssa Rosenheck.
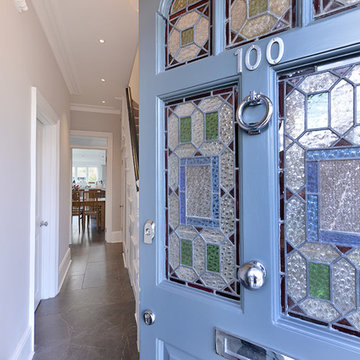
Bild på en mellanstor vintage ingång och ytterdörr, med vita väggar, marmorgolv, en enkeldörr, en blå dörr och svart golv
349 foton på ingång och ytterdörr, med svart golv
4