245 foton på ingång och ytterdörr
Sortera efter:
Budget
Sortera efter:Populärt i dag
1 - 20 av 245 foton
Artikel 1 av 3

Idéer för att renovera en liten lantlig ingång och ytterdörr, med vita väggar, ljust trägolv, en enkeldörr, mellanmörk trädörr och brunt golv
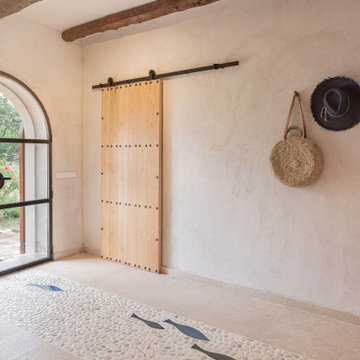
Praktisch ist es viel Stauraum zu haben, ihn aber nicht zeigen zu müssen. Hier versteckt er sich clever hinter der Schiebetür.
Bild på en mellanstor medelhavsstil ingång och ytterdörr, med beige väggar, travertin golv, en dubbeldörr, glasdörr och beiget golv
Bild på en mellanstor medelhavsstil ingång och ytterdörr, med beige väggar, travertin golv, en dubbeldörr, glasdörr och beiget golv
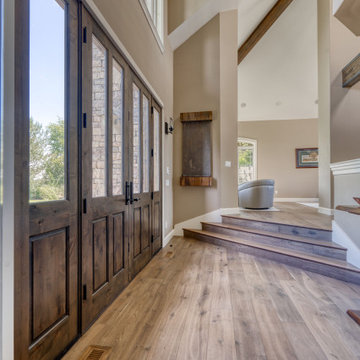
Orris, Maple, from the True Hardwood Commercial Flooring Collection by Hallmark FloorsOrris Maple Hardwood Floors from the True Hardwood Flooring Collection by Hallmark Floors. True Hardwood Flooring where the color goes throughout the surface layer without using stains or dyes.True Orris Maple room by Hallmark FloorsOrris Maple Hardwood Floors from the True Hardwood Flooring Collection by Hallmark Floors. True Hardwood Flooring where the color goes throughout the surface layer without using stains or dyes.True Collection by Hallmark Floors Orris MapleOrris Maple Hardwood Floors from the True Hardwood Flooring Collection by Hallmark Floors. True Hardwood Flooring where the color goes throughout the surface layer without using stains or dyes.Orris, Maple, from the True Hardwood Commercial Flooring Collection by Hallmark FloorsOrris Maple Hardwood Floors from the True Hardwood Flooring Collection by Hallmark Floors. True Hardwood Flooring where the color goes throughout the surface layer without using stains or dyes.
Orris Maple Hardwood Floors from the True Hardwood Flooring Collection by Hallmark Floors. True Hardwood Flooring where the color goes throughout the surface layer without using stains or dyes.
True Orris Maple room by Hallmark Floors
Orris Maple Hardwood Floors from the True Hardwood Flooring Collection by Hallmark Floors. True Hardwood Flooring where the color goes throughout the surface layer without using stains or dyes.
True Collection by Hallmark Floors Orris Maple
Orris Maple Hardwood Floors from the True Hardwood Flooring Collection by Hallmark Floors. True Hardwood Flooring where the color goes throughout the surface layer without using stains or dyes.
Orris, Maple, from the True Hardwood Commercial Flooring Collection by Hallmark Floors
Orris Maple Hardwood
The True Difference
Orris Maple Hardwood– Unlike other wood floors, the color and beauty of these are unique, in the True Hardwood flooring collection color goes throughout the surface layer. The results are truly stunning and extraordinarily beautiful, with distinctive features and benefits.

Bild på en mellanstor vintage ingång och ytterdörr, med vita väggar, ljust trägolv, en enkeldörr, mellanmörk trädörr och beiget golv

Eichler in Marinwood - At the larger scale of the property existed a desire to soften and deepen the engagement between the house and the street frontage. As such, the landscaping palette consists of textures chosen for subtlety and granularity. Spaces are layered by way of planting, diaphanous fencing and lighting. The interior engages the front of the house by the insertion of a floor to ceiling glazing at the dining room.
Jog-in path from street to house maintains a sense of privacy and sequential unveiling of interior/private spaces. This non-atrium model is invested with the best aspects of the iconic eichler configuration without compromise to the sense of order and orientation.
photo: scott hargis

Entryway of a barn conversion staged for sale.
Lantlig inredning av en stor ingång och ytterdörr, med vita väggar, betonggolv, en enkeldörr, en vit dörr och grått golv
Lantlig inredning av en stor ingång och ytterdörr, med vita väggar, betonggolv, en enkeldörr, en vit dörr och grått golv

Idéer för att renovera en mellanstor lantlig ingång och ytterdörr, med vita väggar, mellanmörkt trägolv, en enkeldörr och en röd dörr

The entry is visually separated from the dining room by a suspended ipe screen wall.
Inspiration för en liten 50 tals ingång och ytterdörr, med vita väggar, mellanmörkt trägolv, en enkeldörr, en vit dörr och brunt golv
Inspiration för en liten 50 tals ingång och ytterdörr, med vita väggar, mellanmörkt trägolv, en enkeldörr, en vit dörr och brunt golv

In transforming their Aspen retreat, our clients sought a departure from typical mountain decor. With an eclectic aesthetic, we lightened walls and refreshed furnishings, creating a stylish and cosmopolitan yet family-friendly and down-to-earth haven.
The inviting entryway features pendant lighting, an earthy-toned carpet, and exposed wooden beams. The view of the stairs adds architectural interest and warmth to the space.
---Joe McGuire Design is an Aspen and Boulder interior design firm bringing a uniquely holistic approach to home interiors since 2005.
For more about Joe McGuire Design, see here: https://www.joemcguiredesign.com/
To learn more about this project, see here:
https://www.joemcguiredesign.com/earthy-mountain-modern
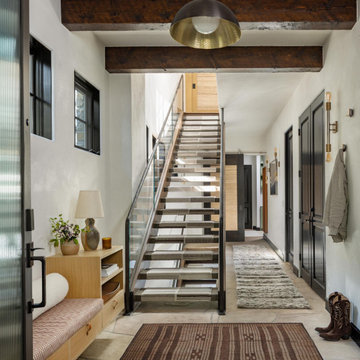
Inredning av en klassisk mellanstor ingång och ytterdörr, med vita väggar, marmorgolv, en enkeldörr och glasdörr

This 1956 John Calder Mackay home had been poorly renovated in years past. We kept the 1400 sqft footprint of the home, but re-oriented and re-imagined the bland white kitchen to a midcentury olive green kitchen that opened up the sight lines to the wall of glass facing the rear yard. We chose materials that felt authentic and appropriate for the house: handmade glazed ceramics, bricks inspired by the California coast, natural white oaks heavy in grain, and honed marbles in complementary hues to the earth tones we peppered throughout the hard and soft finishes. This project was featured in the Wall Street Journal in April 2022.
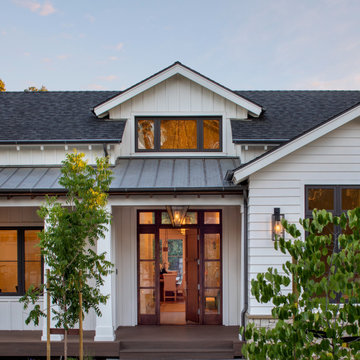
Inspiration för en lantlig ingång och ytterdörr, med vita väggar, mörkt trägolv, en enkeldörr, mellanmörk trädörr och brunt golv

Architect: Domain Design Architects
Photography: Joe Belcovson Photography
Idéer för att renovera en mellanstor retro ingång och ytterdörr, med flerfärgade väggar, mellanmörkt trägolv, en enkeldörr, en svart dörr och brunt golv
Idéer för att renovera en mellanstor retro ingång och ytterdörr, med flerfärgade väggar, mellanmörkt trägolv, en enkeldörr, en svart dörr och brunt golv

Recuperamos algunas paredes de ladrillo. Nos dan textura a zonas de paso y también nos ayudan a controlar los niveles de humedad y, por tanto, un mayor confort climático.
Creamos una amplia zona de almacenaje en la entrada integrando la puerta corredera del salón y las instalaciones generales de la vivienda.
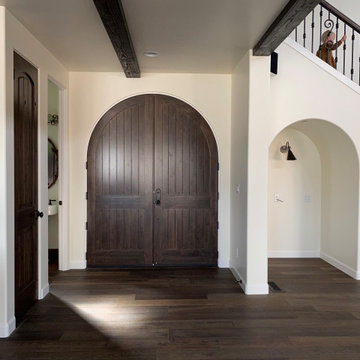
Knotty alder door, dark white oak flooring, faux beams, box beams, office nook, spanish style railing
Exempel på en stor medelhavsstil ingång och ytterdörr, med vita väggar, mörkt trägolv, en dubbeldörr, mörk trädörr och brunt golv
Exempel på en stor medelhavsstil ingång och ytterdörr, med vita väggar, mörkt trägolv, en dubbeldörr, mörk trädörr och brunt golv

Front entry walk and custom entry courtyard gate leads to a courtyard bridge and the main two-story entry foyer beyond. Privacy courtyard walls are located on each side of the entry gate. They are clad with Texas Lueders stone and stucco, and capped with standing seam metal roofs. Custom-made ceramic sconce lights and recessed step lights illuminate the way in the evening. Elsewhere, the exterior integrates an Engawa breezeway around the perimeter of the home, connecting it to the surrounding landscaping and other exterior living areas. The Engawa is shaded, along with the exterior wall’s windows and doors, with a continuous wall mounted awning. The deep Kirizuma styled roof gables are supported by steel end-capped wood beams cantilevered from the inside to beyond the roof’s overhangs. Simple materials were used at the roofs to include tiles at the main roof; metal panels at the walkways, awnings and cabana; and stained and painted wood at the soffits and overhangs. Elsewhere, Texas Lueders stone and stucco were used at the exterior walls, courtyard walls and columns.

Bild på en mellanstor lantlig ingång och ytterdörr, med vita väggar, mellanmörkt trägolv, en dubbeldörr, en svart dörr och brunt golv
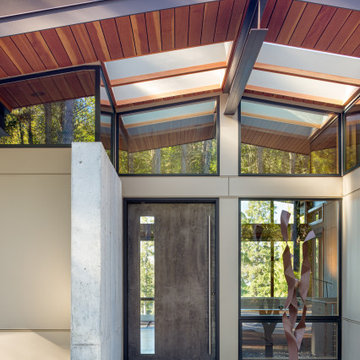
Idéer för en mellanstor rustik ingång och ytterdörr, med beige väggar, betonggolv, en pivotdörr och en grå dörr

Idéer för en mellanstor industriell ingång och ytterdörr, med vita väggar, betonggolv, en enkeldörr, en vit dörr och grått golv
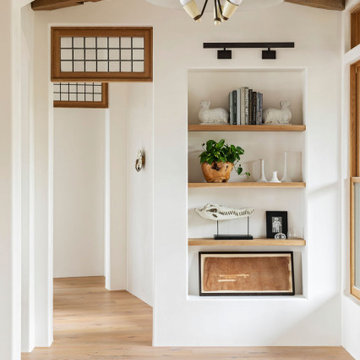
Idéer för stora medelhavsstil ingångspartier, med vita väggar, ljust trägolv och brunt golv
245 foton på ingång och ytterdörr
1