216 foton på källare, med ett spelrum och beige väggar
Sortera efter:
Budget
Sortera efter:Populärt i dag
1 - 20 av 216 foton
Artikel 1 av 3

Bild på en stor vintage källare utan fönster, med ett spelrum, heltäckningsmatta, en bred öppen spis, grått golv, beige väggar och en spiselkrans i trä
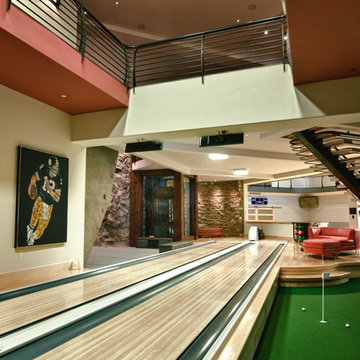
Doug Burke Photography
Modern inredning av en stor källare, med ett spelrum, beige väggar och ljust trägolv
Modern inredning av en stor källare, med ett spelrum, beige väggar och ljust trägolv

A traditional fireplace was updated with a custom-designed surround, custom-designed builtins, and elevated finishes paired with high-end lighting.
Inspiration för en mellanstor vintage källare utan ingång, med ett spelrum, beige väggar, heltäckningsmatta, en standard öppen spis, en spiselkrans i tegelsten och beiget golv
Inspiration för en mellanstor vintage källare utan ingång, med ett spelrum, beige väggar, heltäckningsmatta, en standard öppen spis, en spiselkrans i tegelsten och beiget golv

We offer a wide variety of coffered ceilings, custom made in different styles and finishes to fit any space and taste.
For more projects visit our website wlkitchenandhome.com
.
.
.
#cofferedceiling #customceiling #ceilingdesign #classicaldesign #traditionalhome #crown #finishcarpentry #finishcarpenter #exposedbeams #woodwork #carvedceiling #paneling #custombuilt #custombuilder #kitchenceiling #library #custombar #barceiling #livingroomideas #interiordesigner #newjerseydesigner #millwork #carpentry #whiteceiling #whitewoodwork #carved #carving #ornament #librarydecor #architectural_ornamentation

Architect: Sharratt Design & Company,
Photography: Jim Kruger, LandMark Photography,
Landscape & Retaining Walls: Yardscapes, Inc.
Inspiration för mycket stora klassiska källare utan fönster, med ett spelrum, beige väggar, heltäckningsmatta och beiget golv
Inspiration för mycket stora klassiska källare utan fönster, med ett spelrum, beige väggar, heltäckningsmatta och beiget golv

Idéer för att renovera en stor funkis källare ovan mark, med beige väggar, betonggolv, brunt golv och ett spelrum

Idéer för mellanstora vintage källare ovan mark, med beige väggar, mellanmörkt trägolv, en bred öppen spis, en spiselkrans i trä, brunt golv och ett spelrum
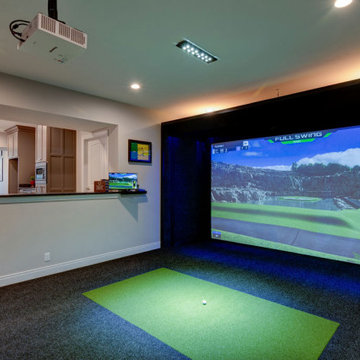
This is no ordinary lower level! Wet bar, three additional bedrooms and baths, as well as a golf simulator make this the place to be!
Idéer för att renovera en stor vintage källare utan ingång, med ett spelrum, beige väggar, laminatgolv och grått golv
Idéer för att renovera en stor vintage källare utan ingång, med ett spelrum, beige väggar, laminatgolv och grått golv
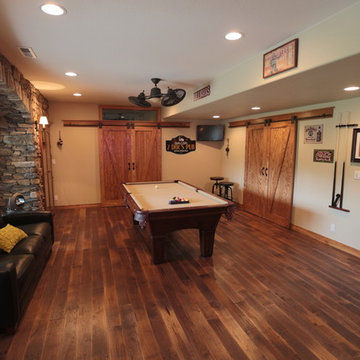
Midland Video
Inredning av en rustik stor källare, med brunt golv, beige väggar, mörkt trägolv, en spiselkrans i sten och ett spelrum
Inredning av en rustik stor källare, med brunt golv, beige väggar, mörkt trägolv, en spiselkrans i sten och ett spelrum

Exempel på en stor klassisk källare utan fönster, med beige väggar, heltäckningsmatta, en standard öppen spis och ett spelrum
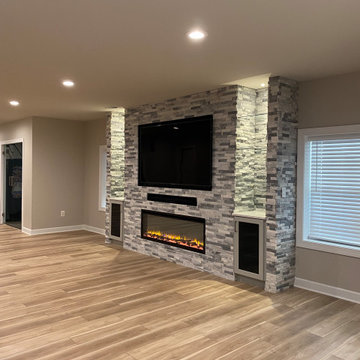
basement remodel
Modern inredning av en stor källare ovan mark, med ett spelrum, beige väggar, vinylgolv, en hängande öppen spis och flerfärgat golv
Modern inredning av en stor källare ovan mark, med ett spelrum, beige väggar, vinylgolv, en hängande öppen spis och flerfärgat golv
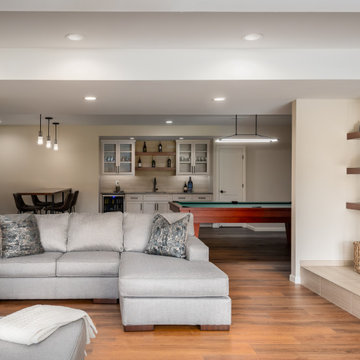
Our Clients were ready for a complete overhaul of their existing finished basement. The existing layout did not work for their family and the finishes were old and dated. We started with the fireplace as we wanted it to be a focal point. The interlaced natural stone almost has a geometric texture to it. It brings in both the natural elements the clients love and also a much more modern feel. We changed out the old wood burning fireplace to gas and our cabinet maker created a custom maple mantel and open shelving. We balanced the asymmetry with a tv cabinet using the same maple wood for the top.
The bar was also a feature we wanted to highlight- it was previously in an inconvenient spot so we moved it. We created a recessed area for it to sit so that it didn't intrude into the space around the pool table. The countertop is a beautiful natural quartzite that ties all of the finishes together. The porcelain strip backsplash adds a simple, but modern feel and we tied in the maple by adding open shelving. We created a custom bar table using a matching wood top with plenty of seating for friends and family to gather.
We kept the bathroom layout the same, but updated all of the finishes. We wanted it to be an extension of the main basement space. The shower tile is a 12 x 24 porcelain that matches the tile at the bar and the fireplace hearth. We used the same quartzite from the bar for the vanity top.
Overall, we achieved a warm and cozy, yet modern space for the family to enjoy together and when entertaining family and friends.
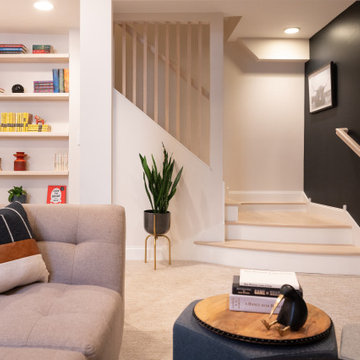
Foto på en mellanstor funkis källare, med ett spelrum, beige väggar, heltäckningsmatta och beiget golv
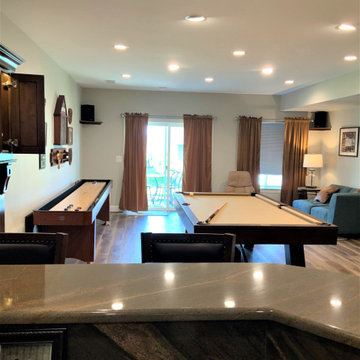
Game Room
Idéer för att renovera en stor vintage källare ovan mark, med ett spelrum, beige väggar, laminatgolv och brunt golv
Idéer för att renovera en stor vintage källare ovan mark, med ett spelrum, beige väggar, laminatgolv och brunt golv
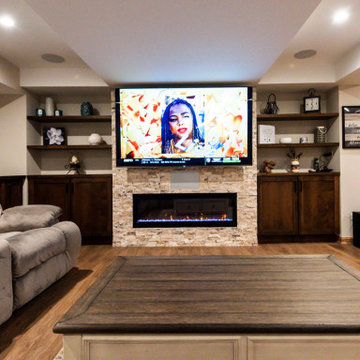
Inredning av en klassisk stor källare utan fönster, med ett spelrum, beige väggar, mellanmörkt trägolv, en standard öppen spis, en spiselkrans i sten och brunt golv
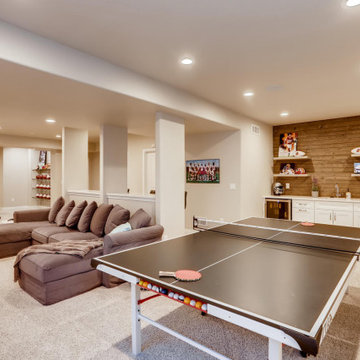
Football haven on game day.
Modern inredning av en mellanstor källare utan ingång, med ett spelrum, beige väggar, heltäckningsmatta och beiget golv
Modern inredning av en mellanstor källare utan ingång, med ett spelrum, beige väggar, heltäckningsmatta och beiget golv

Inredning av en klassisk stor källare utan fönster, med beige väggar, ljust trägolv, beiget golv och ett spelrum
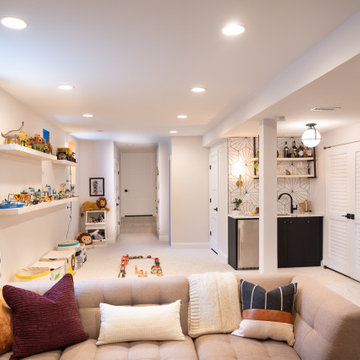
Inspiration för en mellanstor funkis källare, med ett spelrum, beige väggar, heltäckningsmatta och beiget golv
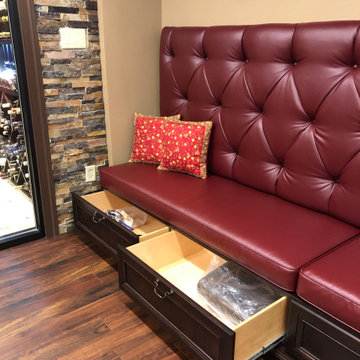
Custom made Banquette: Built in our in-house cabinet shop, with storage drawers below the seat.
Our client wanted to finish the basement of his home where he and his wife could enjoy the company of friends and family and spend time at a beautiful fully stocked bar and wine cellar, play billiards or card games, or watch a movie in the home theater. The cabinets, wine cellar racks, banquette, barnwood reclaimed columns, and home theater cabinetry were designed and built in our in-house custom cabinet shop. Our company also supplied and installed the home theater equipment.
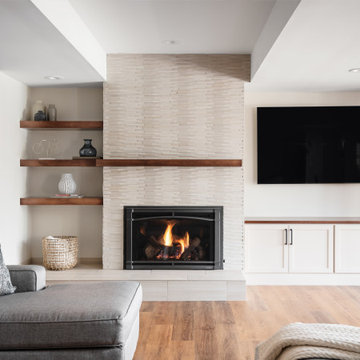
Our Clients were ready for a complete overhaul of their existing finished basement. The existing layout did not work for their family and the finishes were old and dated. We started with the fireplace as we wanted it to be a focal point. The interlaced natural stone almost has a geometric texture to it. It brings in both the natural elements the clients love and also a much more modern feel. We changed out the old wood burning fireplace to gas and our cabinet maker created a custom maple mantel and open shelving. We balanced the asymmetry with a tv cabinet using the same maple wood for the top.
The bar was also a feature we wanted to highlight- it was previously in an inconvenient spot so we moved it. We created a recessed area for it to sit so that it didn't intrude into the space around the pool table. The countertop is a beautiful natural quartzite that ties all of the finishes together. The porcelain strip backsplash adds a simple, but modern feel and we tied in the maple by adding open shelving. We created a custom bar table using a matching wood top with plenty of seating for friends and family to gather.
We kept the bathroom layout the same, but updated all of the finishes. We wanted it to be an extension of the main basement space. The shower tile is a 12 x 24 porcelain that matches the tile at the bar and the fireplace hearth. We used the same quartzite from the bar for the vanity top.
Overall, we achieved a warm and cozy, yet modern space for the family to enjoy together and when entertaining family and friends.
216 foton på källare, med ett spelrum och beige väggar
1