939 foton på källare, med vita väggar och beiget golv
Sortera efter:
Budget
Sortera efter:Populärt i dag
1 - 20 av 939 foton
Artikel 1 av 3

An open floorplan creatively incorporates space for a bar and seating, pool area, gas fireplace, and theatre room (set off by seating and cabinetry).
Idéer för att renovera en stor funkis källare, med ljust trägolv, vita väggar och beiget golv
Idéer för att renovera en stor funkis källare, med ljust trägolv, vita väggar och beiget golv
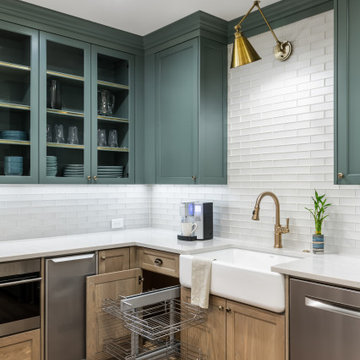
Although this basement was partially finished, it did not function well. Our clients wanted a comfortable space for movie nights and family visits.
Foto på en stor vintage källare ovan mark, med en hemmabar, vita väggar, vinylgolv och beiget golv
Foto på en stor vintage källare ovan mark, med en hemmabar, vita väggar, vinylgolv och beiget golv

Lantlig inredning av en stor källare ovan mark, med ett spelrum, vita väggar, ljust trägolv och beiget golv

Inspiration för stora moderna källare ovan mark, med vita väggar, ljust trägolv och beiget golv

Exempel på en liten lantlig källare utan ingång, med vita väggar, laminatgolv och beiget golv

Juliet Murphy Photography
Idéer för att renovera en mellanstor funkis källare utan fönster, med vita väggar, ljust trägolv och beiget golv
Idéer för att renovera en mellanstor funkis källare utan fönster, med vita väggar, ljust trägolv och beiget golv
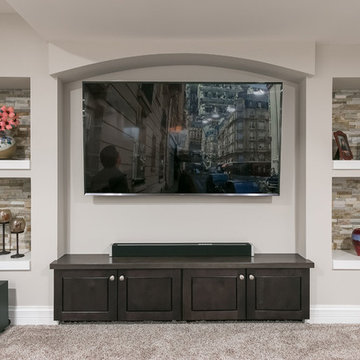
©Finished Basement Company
Idéer för stora vintage källare utan fönster, med vita väggar, heltäckningsmatta och beiget golv
Idéer för stora vintage källare utan fönster, med vita väggar, heltäckningsmatta och beiget golv

Idéer för att renovera en mellanstor funkis källare ovan mark, med vita väggar, heltäckningsmatta, en standard öppen spis, en spiselkrans i sten och beiget golv
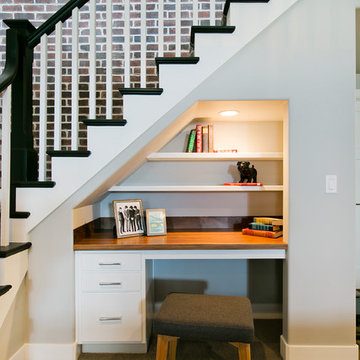
Basement Peek-a-boo in Aria Home Design by Symphony Homes
Inspiration för stora klassiska källare, med vita väggar, heltäckningsmatta och beiget golv
Inspiration för stora klassiska källare, med vita väggar, heltäckningsmatta och beiget golv

This contemporary rustic basement remodel transformed an unused part of the home into completely cozy, yet stylish, living, play, and work space for a young family. Starting with an elegant spiral staircase leading down to a multi-functional garden level basement. The living room set up serves as a gathering space for the family separate from the main level to allow for uninhibited entertainment and privacy. The floating shelves and gorgeous shiplap accent wall makes this room feel much more elegant than just a TV room. With plenty of storage for the entire family, adjacent from the TV room is an additional reading nook, including built-in custom shelving for optimal storage with contemporary design.
Photo by Mark Quentin / StudioQphoto.com
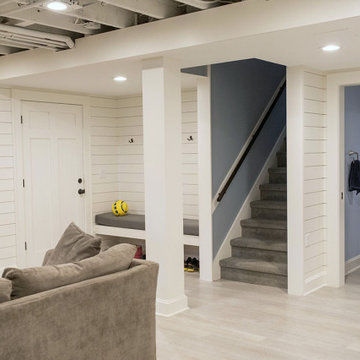
This project included redesigning the existing basement space to create the following areas: exercise room, media room, 3/4 bathroom, landing zone, raw storage, and furnace room.

A light filled basement complete with a Home Bar and Game Room. Beyond the Pool Table and Ping Pong Table, the floor to ceiling sliding glass doors open onto an outdoor sitting patio.

The terrace was an unfinished space with load-bearing columns in traffic areas. We add eight “faux” columns and beams to compliment and balance necessary existing ones. The new columns and beams hide structural necessities, and as shown with this bar, they help define different areas. This is needed so they help deliver the needed symmetry. The columns are wrapped in mitered, reclaimed wood and accented with steel collars around their crowns, thus becoming architectural elements.
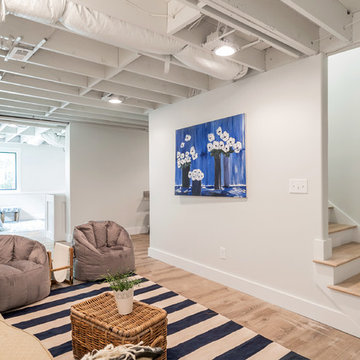
Inredning av en industriell källare, med vita väggar, ljust trägolv och beiget golv

Barn Door with Asian influence
Photo by:Jeffrey E. Tryon
Inredning av en 50 tals mellanstor källare utan ingång, med vita väggar, korkgolv och beiget golv
Inredning av en 50 tals mellanstor källare utan ingång, med vita väggar, korkgolv och beiget golv

Polished concrete basement floors with open painted ceilings. Built-in desk. Design and construction by Meadowlark Design + Build in Ann Arbor, Michigan. Professional photography by Sean Carter.
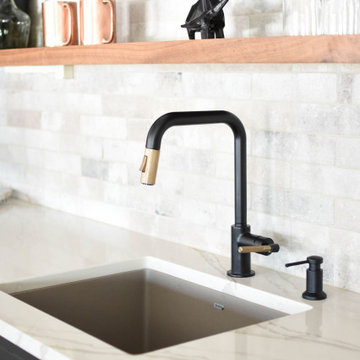
Idéer för stora funkis källare ovan mark, med vita väggar, ljust trägolv och beiget golv
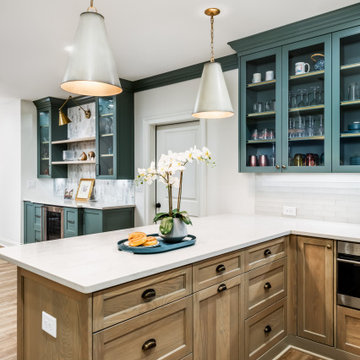
Although this basement was partially finished, it did not function well. Our clients wanted a comfortable space for movie nights and family visits.
Exempel på en stor klassisk källare ovan mark, med en hemmabar, vita väggar, vinylgolv och beiget golv
Exempel på en stor klassisk källare ovan mark, med en hemmabar, vita väggar, vinylgolv och beiget golv

Photos by Mark Myers of Myers Imaging
Idéer för att renovera en källare utan ingång, med vita väggar, heltäckningsmatta och beiget golv
Idéer för att renovera en källare utan ingång, med vita väggar, heltäckningsmatta och beiget golv

Idéer för att renovera en stor vintage källare utan fönster, med en hemmabar, vita väggar, heltäckningsmatta, en standard öppen spis, en spiselkrans i sten och beiget golv
939 foton på källare, med vita väggar och beiget golv
1