82 foton på källare, med en spiselkrans i metall och brunt golv
Sortera efter:
Budget
Sortera efter:Populärt i dag
1 - 20 av 82 foton
Artikel 1 av 3

Large open floor plan in basement with full built-in bar, fireplace, game room and seating for all sorts of activities. Cabinetry at the bar provided by Brookhaven Cabinetry manufactured by Wood-Mode Cabinetry. Cabinetry is constructed from maple wood and finished in an opaque finish. Glass front cabinetry includes reeded glass for privacy. Bar is over 14 feet long and wrapped in wainscot panels. Although not shown, the interior of the bar includes several undercounter appliances: refrigerator, dishwasher drawer, microwave drawer and refrigerator drawers; all, except the microwave, have decorative wood panels.
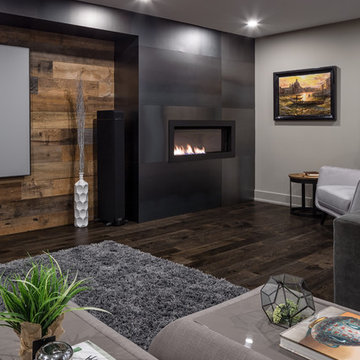
A modern masculine feel was created by the use of cold rolled steel panels to feature the fireplace. The sleek look is balanced by the rustic reclaimed wood of the adjacent feature wall. Basement design and living at it's best.

Marina Storm
Inredning av en modern stor källare utan fönster, med beige väggar, mellanmörkt trägolv, en bred öppen spis, en spiselkrans i metall och brunt golv
Inredning av en modern stor källare utan fönster, med beige väggar, mellanmörkt trägolv, en bred öppen spis, en spiselkrans i metall och brunt golv

Custom cabinetry is built into this bay window area to create the perfect spot for the budding artist in the family. The basement remodel was designed and built by Meadowlark Design Build in Ann Arbor, Michigan. Photography by Sean Carter.

Idéer för en stor rustik källare ovan mark, med vita väggar, mellanmörkt trägolv, en standard öppen spis, en spiselkrans i metall och brunt golv

This West Lafayette "Purdue fan" decided to turn his dark and dreary unused basement into a sports fan's dream. Highlights of the space include a custom floating walnut butcher block bench, a bar area with back lighting and frosted cabinet doors, a cool gas industrial fireplace with stacked stone, two wine and beverage refrigerators and a beautiful custom-built wood and metal stair case.
Dave Mason, isphotographic

Mike Chajecki www.mikechajecki.com
Idéer för att renovera en stor vintage källare utan fönster, med grå väggar, en bred öppen spis, korkgolv, en spiselkrans i metall, brunt golv och en hemmabar
Idéer för att renovera en stor vintage källare utan fönster, med grå väggar, en bred öppen spis, korkgolv, en spiselkrans i metall, brunt golv och en hemmabar
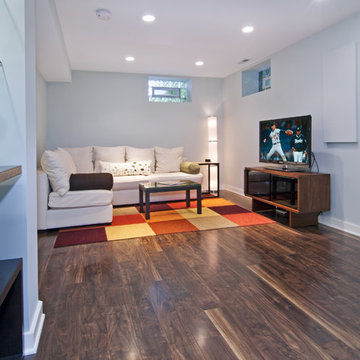
Complete renovation of an unfinished basement in a classic south Minneapolis stucco home. Truly a transformation of the existing footprint to create a finished lower level complete with family room, ¾ bath, guest bedroom, and laundry. The clients charged the construction and design team with maintaining the integrity of their 1914 bungalow while renovating their unfinished basement into a finished lower level.
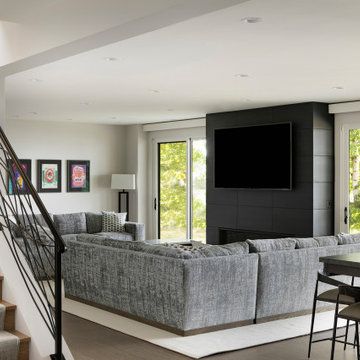
Inspiration för moderna källare ovan mark, med en hemmabar, vita väggar, en bred öppen spis, en spiselkrans i metall och brunt golv
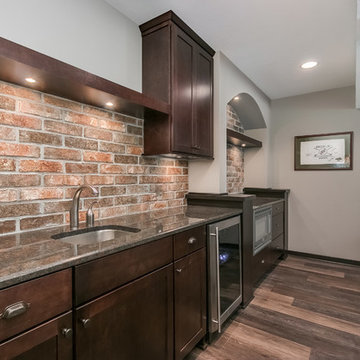
©Finished Basement Company
Bild på en stor vintage källare ovan mark, med grå väggar, mellanmörkt trägolv, en bred öppen spis, en spiselkrans i metall och brunt golv
Bild på en stor vintage källare ovan mark, med grå väggar, mellanmörkt trägolv, en bred öppen spis, en spiselkrans i metall och brunt golv
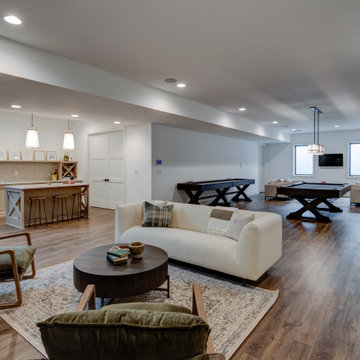
Open basement with cozy conversation areas.
Inspiration för en stor eklektisk källare utan fönster, med ett spelrum, vita väggar, vinylgolv, en dubbelsidig öppen spis, en spiselkrans i metall och brunt golv
Inspiration för en stor eklektisk källare utan fönster, med ett spelrum, vita väggar, vinylgolv, en dubbelsidig öppen spis, en spiselkrans i metall och brunt golv
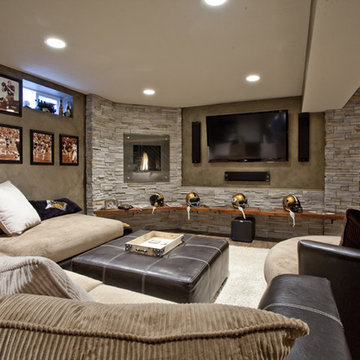
This West Lafayette "Purdue fan" decided to turn his dark and dreary unused basement into a sports fan's dream. Highlights of the space include a custom floating walnut butcher block bench, a bar area with back lighting and frosted cabinet doors, a cool gas industrial fireplace with stacked stone, two wine and beverage refrigerators and a beautiful custom-built wood and metal stair case. Riverside Construction transformed this dark empty basement into the perfect place to not only watch Purdue games but to host parties and lots of family gatherings!
Dave Mason, isphotographic
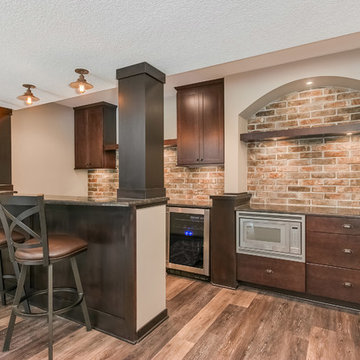
©Finished Basement Company
Idéer för att renovera en stor vintage källare ovan mark, med grå väggar, mellanmörkt trägolv, en bred öppen spis, en spiselkrans i metall och brunt golv
Idéer för att renovera en stor vintage källare ovan mark, med grå väggar, mellanmörkt trägolv, en bred öppen spis, en spiselkrans i metall och brunt golv
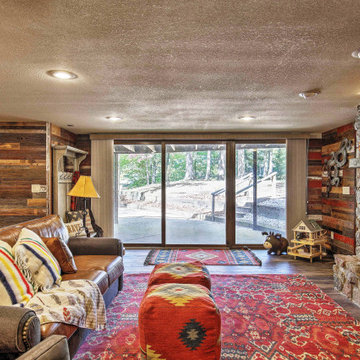
Idéer för en mellanstor rustik källare ovan mark, med flerfärgade väggar, vinylgolv, en standard öppen spis, en spiselkrans i metall och brunt golv
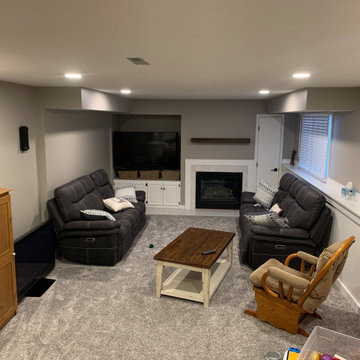
Inspiration för mellanstora lantliga källare, med ett spelrum, grå väggar, heltäckningsmatta, en spiselkrans i metall och brunt golv
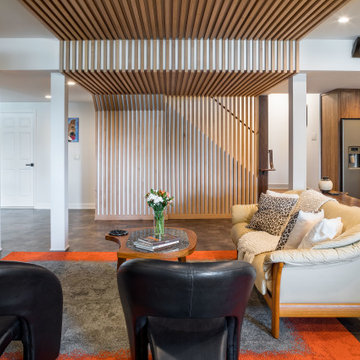
Instead of trying to mask the changes in ceiling elevations which could not be removed due to mechanicals therein, the elevation changes were turned into a piece of architectural sculpture. The basement remodel was designed and built by Meadowlark Design Build in Ann Arbor, Michigan. Photography by Sean Carter
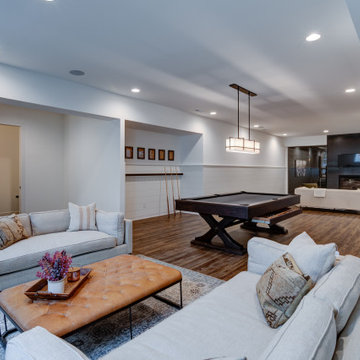
Open basement with cozy conversation areas.
Eklektisk inredning av en stor källare utan fönster, med ett spelrum, vita väggar, vinylgolv, en dubbelsidig öppen spis, en spiselkrans i metall och brunt golv
Eklektisk inredning av en stor källare utan fönster, med ett spelrum, vita väggar, vinylgolv, en dubbelsidig öppen spis, en spiselkrans i metall och brunt golv
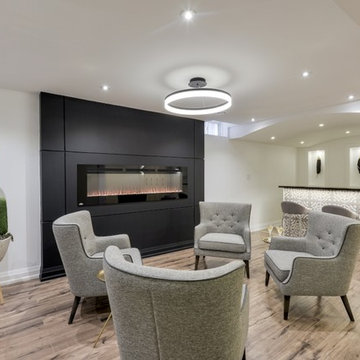
Real Media Inc.
Inspiration för stora moderna källare utan fönster, med vita väggar, laminatgolv, en spiselkrans i metall, brunt golv och en bred öppen spis
Inspiration för stora moderna källare utan fönster, med vita väggar, laminatgolv, en spiselkrans i metall, brunt golv och en bred öppen spis
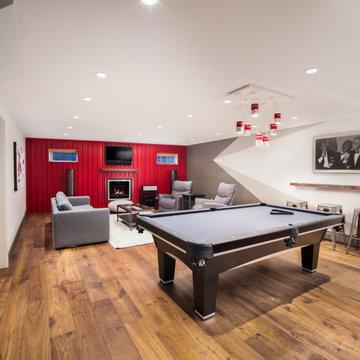
This basement was flood damaged and the insurance company had a remediation company come in and clean it up. The clients asked us to come and put it back together for them and upgrade the lighting, electrical, and install a new gas fireplace.
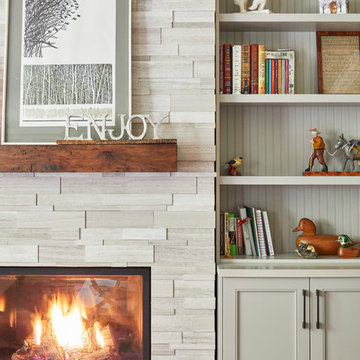
Playful interiors of ours that exhibits bright and cheerful color palettes. The formal living room focuses on bold patterns more so than color. Yellows, golds, grays, and subtle purples adorn this lively interior, but it’s the floral and geometric prints that catch one’s eye.
We used golden accents through the mirror, lighting, and coffee table, which blend in perfectly with the earthy hues in the curtains, area rug, and printed sofa chairs.
The newly renovated basement family room boasts a feminine and glamorous feel presented through rich pink hues, floral prints, and nature-inspired decor. To balance out the vivid colors, we integrated softer gray tones along with the feature wall. The fireplace showcases a wooden brick-style accent wall, while the surrounding built-in shelves show off a natural wooden design.
Project designed by Mississauga, Ontario, interior designer Nicola Interiors. Serving the Greater Toronto Area.
For more about Nicola Interiors, click here: https://nicolainteriors.com/
To learn more about this project, click here: https://nicolainteriors.com/projects/truscott/
82 foton på källare, med en spiselkrans i metall och brunt golv
1