6 foton på källare, med en bred öppen spis och flerfärgat golv
Sortera efter:
Budget
Sortera efter:Populärt i dag
1 - 6 av 6 foton
Artikel 1 av 3
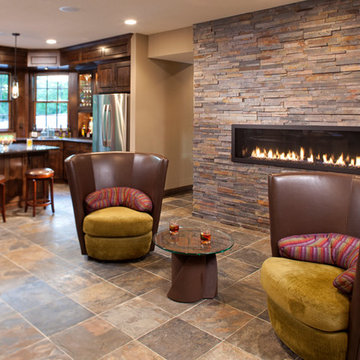
Landmark Photography - Jim Krueger
Idéer för en stor klassisk källare ovan mark, med beige väggar, heltäckningsmatta, en bred öppen spis, en spiselkrans i sten och flerfärgat golv
Idéer för en stor klassisk källare ovan mark, med beige väggar, heltäckningsmatta, en bred öppen spis, en spiselkrans i sten och flerfärgat golv
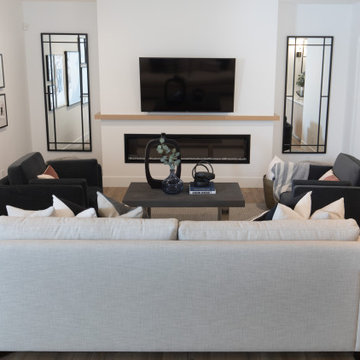
This stunning Aspen Woods showhome is designed on a grand scale with modern, clean lines intended to make a statement. Throughout the home you will find warm leather accents, an abundance of rich textures and eye-catching sculptural elements. The home features intricate details such as mountain inspired paneling in the dining room and master ensuite doors, custom iron oval spindles on the staircase, and patterned tiles in both the master ensuite and main floor powder room. The expansive white kitchen is bright and inviting with contrasting black elements and warm oak floors for a contemporary feel. An adjoining great room is anchored by a Scandinavian-inspired two-storey fireplace finished to evoke the look and feel of plaster. Each of the five bedrooms has a unique look ranging from a calm and serene master suite, to a soft and whimsical girls room and even a gaming inspired boys bedroom. This home is a spacious retreat perfect for the entire family!
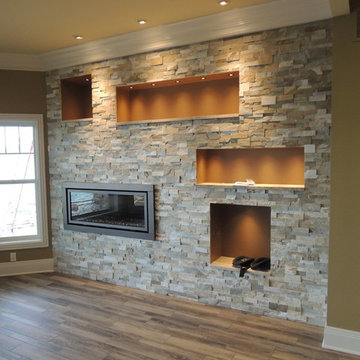
Idéer för en mycket stor amerikansk källare ovan mark, med beige väggar, ljust trägolv, en bred öppen spis, en spiselkrans i sten och flerfärgat golv
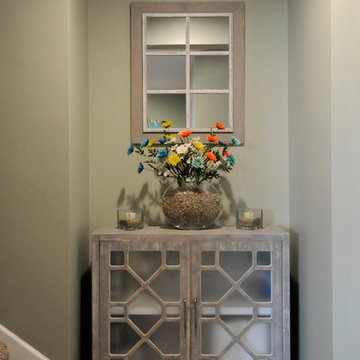
Bob Geifer Photography
Idéer för stora tropiska källare utan ingång, med gröna väggar, heltäckningsmatta, en bred öppen spis, en spiselkrans i sten och flerfärgat golv
Idéer för stora tropiska källare utan ingång, med gröna väggar, heltäckningsmatta, en bred öppen spis, en spiselkrans i sten och flerfärgat golv
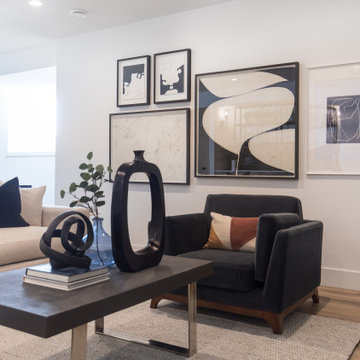
This stunning Aspen Woods showhome is designed on a grand scale with modern, clean lines intended to make a statement. Throughout the home you will find warm leather accents, an abundance of rich textures and eye-catching sculptural elements. The home features intricate details such as mountain inspired paneling in the dining room and master ensuite doors, custom iron oval spindles on the staircase, and patterned tiles in both the master ensuite and main floor powder room. The expansive white kitchen is bright and inviting with contrasting black elements and warm oak floors for a contemporary feel. An adjoining great room is anchored by a Scandinavian-inspired two-storey fireplace finished to evoke the look and feel of plaster. Each of the five bedrooms has a unique look ranging from a calm and serene master suite, to a soft and whimsical girls room and even a gaming inspired boys bedroom. This home is a spacious retreat perfect for the entire family!
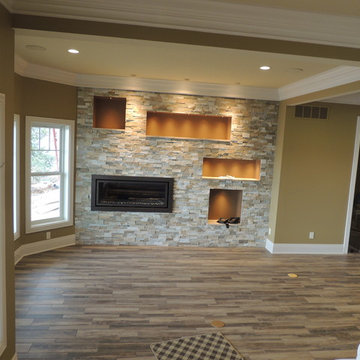
Bild på en mycket stor amerikansk källare ovan mark, med beige väggar, ljust trägolv, en bred öppen spis, en spiselkrans i sten och flerfärgat golv
6 foton på källare, med en bred öppen spis och flerfärgat golv
1