5 423 foton på källare, med en spiselkrans i trä och en spiselkrans i sten
Sortera efter:
Budget
Sortera efter:Populärt i dag
1 - 20 av 5 423 foton
Artikel 1 av 3

This full basement renovation included adding a mudroom area, media room, a bedroom, a full bathroom, a game room, a kitchen, a gym and a beautiful custom wine cellar. Our clients are a family that is growing, and with a new baby, they wanted a comfortable place for family to stay when they visited, as well as space to spend time themselves. They also wanted an area that was easy to access from the pool for entertaining, grabbing snacks and using a new full pool bath.We never treat a basement as a second-class area of the house. Wood beams, customized details, moldings, built-ins, beadboard and wainscoting give the lower level main-floor style. There’s just as much custom millwork as you’d see in the formal spaces upstairs. We’re especially proud of the wine cellar, the media built-ins, the customized details on the island, the custom cubbies in the mudroom and the relaxing flow throughout the entire space.

Klassisk inredning av en mellanstor källare ovan mark, med grå väggar, laminatgolv, en standard öppen spis, en spiselkrans i sten och brunt golv

Basement game room focused on retro style games, slot machines, pool table. Owners wanted an open feel with a little more industrial and modern appeal, therefore we left the ceiling unfinished. The floors are an epoxy type finish that allows for high traffic usage, easy clean up and no need to replace carpet in the long term.
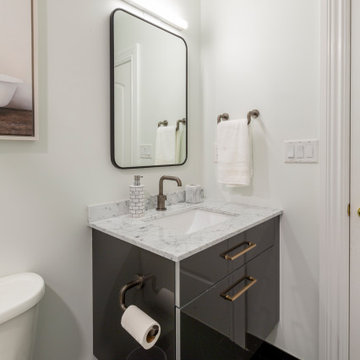
Huge basement in this beautiful home that got a face lift with new home gym/sauna room, home office, sitting room, wine cellar, lego room, fireplace and theater!

Lower Level Living/Media Area features white oak walls, custom, reclaimed limestone fireplace surround, and media wall - Scandinavian Modern Interior - Indianapolis, IN - Trader's Point - Architect: HAUS | Architecture For Modern Lifestyles - Construction Manager: WERK | Building Modern - Christopher Short + Paul Reynolds - Photo: HAUS | Architecture - Photo: Premier Luxury Electronic Lifestyles

Idéer för att renovera en mellanstor funkis källare utan fönster, med grå väggar, vinylgolv, en hängande öppen spis, en spiselkrans i sten och grått golv

Inspiration för en stor vintage källare utan ingång, med grå väggar, heltäckningsmatta, en bred öppen spis, en spiselkrans i sten och brunt golv
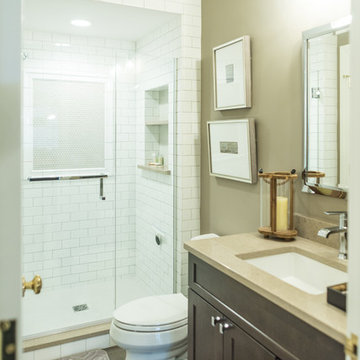
Game On is a lower level entertainment space designed for a large family. We focused on casual comfort with an injection of spunk for a lounge-like environment filled with fun and function. Architectural interest was added with our custom feature wall of herringbone wood paneling, wrapped beams and navy grasscloth lined bookshelves flanking an Ann Sacks marble mosaic fireplace surround. Blues and greens were contrasted with stark black and white. A touch of modern conversation, dining, game playing, and media lounge zones allow for a crowd to mingle with ease. With a walk out covered terrace, full kitchen, and blackout drapery for movie night, why leave home?
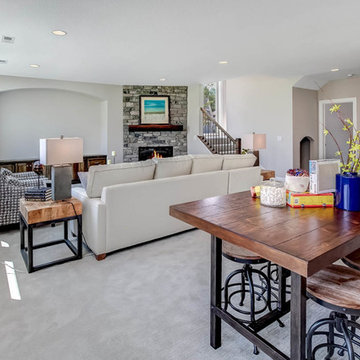
Lower level with a built in media wall - Fall Parade of Homes Model #248 | Creek Hill Custom Homes MN
Inredning av en mycket stor källare ovan mark, med beige väggar, heltäckningsmatta, en öppen hörnspis, en spiselkrans i sten och grått golv
Inredning av en mycket stor källare ovan mark, med beige väggar, heltäckningsmatta, en öppen hörnspis, en spiselkrans i sten och grått golv
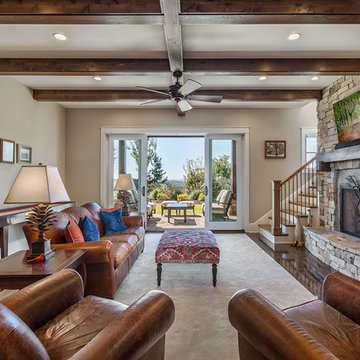
Inspiro 8
Exempel på en stor klassisk källare ovan mark, med beige väggar, betonggolv, en standard öppen spis och en spiselkrans i sten
Exempel på en stor klassisk källare ovan mark, med beige väggar, betonggolv, en standard öppen spis och en spiselkrans i sten

Idéer för att renovera en mycket stor 60 tals källare utan fönster, med betonggolv, grå väggar, en standard öppen spis, en spiselkrans i trä och grått golv

Originally the client wanted to put the TV on one wall and the awesome fireplace on another AND have lots of seating for guests. We made the TV/Fireplace a focal point and put the biggest sectional we could in there.
Photo: Matt Kocourek
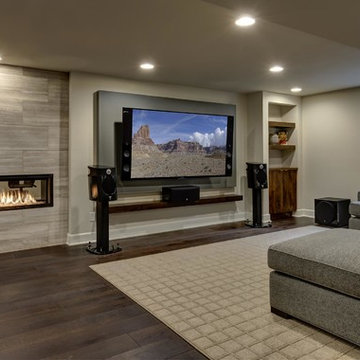
©Finished Basement Company
Exempel på en mycket stor modern källare utan ingång, med grå väggar, mörkt trägolv, en bred öppen spis, en spiselkrans i trä och brunt golv
Exempel på en mycket stor modern källare utan ingång, med grå väggar, mörkt trägolv, en bred öppen spis, en spiselkrans i trä och brunt golv
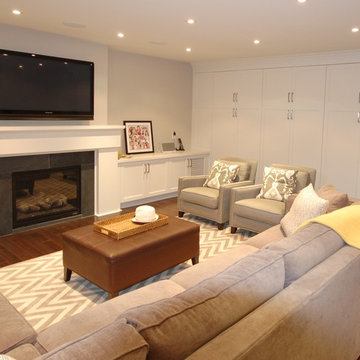
Basement recreation room with lots of storage and seating
Bild på en stor vintage källare utan ingång, med beige väggar, mörkt trägolv, en standard öppen spis och en spiselkrans i sten
Bild på en stor vintage källare utan ingång, med beige väggar, mörkt trägolv, en standard öppen spis och en spiselkrans i sten
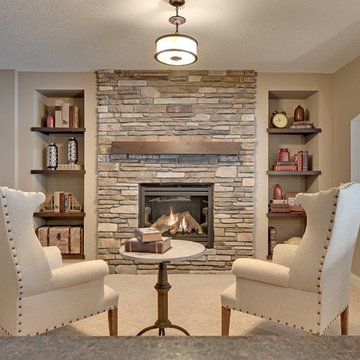
Intimate sitting area with stone fireplace and built-in book shelves.
Photography by Spacecrafting.
Bild på en stor vintage källare, med beige väggar, heltäckningsmatta, en standard öppen spis och en spiselkrans i sten
Bild på en stor vintage källare, med beige väggar, heltäckningsmatta, en standard öppen spis och en spiselkrans i sten
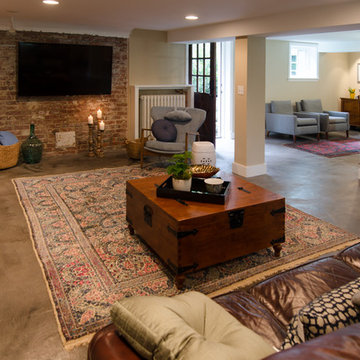
Jeff Beck Photography
Exempel på en mellanstor amerikansk källare ovan mark, med beige väggar, betonggolv, grått golv, en standard öppen spis och en spiselkrans i trä
Exempel på en mellanstor amerikansk källare ovan mark, med beige väggar, betonggolv, grått golv, en standard öppen spis och en spiselkrans i trä

Inspiration för en mellanstor vintage källare utan ingång, med en hemmabar, laminatgolv, en bred öppen spis, en spiselkrans i trä och brunt golv
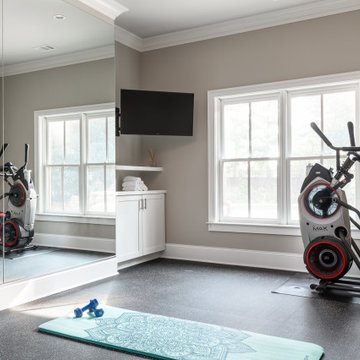
This full basement renovation included adding a mudroom area, media room, a bedroom, a full bathroom, a game room, a kitchen, a gym and a beautiful custom wine cellar. Our clients are a family that is growing, and with a new baby, they wanted a comfortable place for family to stay when they visited, as well as space to spend time themselves. They also wanted an area that was easy to access from the pool for entertaining, grabbing snacks and using a new full pool bath.We never treat a basement as a second-class area of the house. Wood beams, customized details, moldings, built-ins, beadboard and wainscoting give the lower level main-floor style. There’s just as much custom millwork as you’d see in the formal spaces upstairs. We’re especially proud of the wine cellar, the media built-ins, the customized details on the island, the custom cubbies in the mudroom and the relaxing flow throughout the entire space.
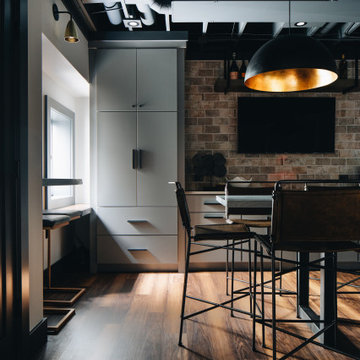
Exempel på en mellanstor källare utan fönster, med en hemmabar, grå väggar, vinylgolv, en standard öppen spis, en spiselkrans i trä och brunt golv
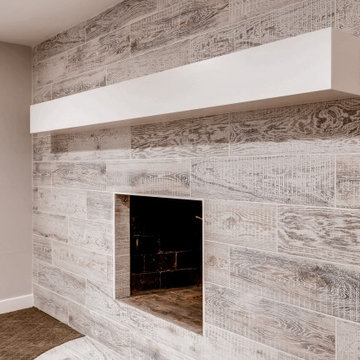
Basement fireplace with wood style tiles, and floating mantle.
Lantlig inredning av en mellanstor källare utan ingång, med en hemmabar, grå väggar, heltäckningsmatta, en standard öppen spis, en spiselkrans i trä och flerfärgat golv
Lantlig inredning av en mellanstor källare utan ingång, med en hemmabar, grå väggar, heltäckningsmatta, en standard öppen spis, en spiselkrans i trä och flerfärgat golv
5 423 foton på källare, med en spiselkrans i trä och en spiselkrans i sten
1