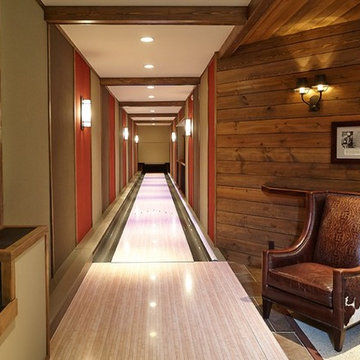44 foton på källare, med ett spelrum och flerfärgade väggar
Sortera efter:
Budget
Sortera efter:Populärt i dag
1 - 20 av 44 foton
Artikel 1 av 3

This 4,500 sq ft basement in Long Island is high on luxe, style, and fun. It has a full gym, golf simulator, arcade room, home theater, bar, full bath, storage, and an entry mud area. The palette is tight with a wood tile pattern to define areas and keep the space integrated. We used an open floor plan but still kept each space defined. The golf simulator ceiling is deep blue to simulate the night sky. It works with the room/doors that are integrated into the paneling — on shiplap and blue. We also added lights on the shuffleboard and integrated inset gym mirrors into the shiplap. We integrated ductwork and HVAC into the columns and ceiling, a brass foot rail at the bar, and pop-up chargers and a USB in the theater and the bar. The center arm of the theater seats can be raised for cuddling. LED lights have been added to the stone at the threshold of the arcade, and the games in the arcade are turned on with a light switch.
---
Project designed by Long Island interior design studio Annette Jaffe Interiors. They serve Long Island including the Hamptons, as well as NYC, the tri-state area, and Boca Raton, FL.
For more about Annette Jaffe Interiors, click here:
https://annettejaffeinteriors.com/
To learn more about this project, click here:
https://annettejaffeinteriors.com/basement-entertainment-renovation-long-island/

This fun rec-room features storage and display for all of the kids' legos as well as a wall clad with toy boxes
Exempel på en liten modern källare utan fönster, med ett spelrum, flerfärgade väggar, heltäckningsmatta och grått golv
Exempel på en liten modern källare utan fönster, med ett spelrum, flerfärgade väggar, heltäckningsmatta och grått golv

Photo: Mars Photo and Design © 2017 Houzz, Cork wall covering is used for the prefect backdrop to this study/craft area in this custom basement remodel by Meadowlark Design + Build.
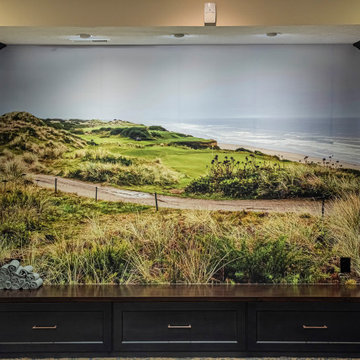
This basement remodeling project involved transforming a traditional basement into a multifunctional space, blending a country club ambience and personalized decor with modern entertainment options.
---
Project completed by Wendy Langston's Everything Home interior design firm, which serves Carmel, Zionsville, Fishers, Westfield, Noblesville, and Indianapolis.
For more about Everything Home, see here: https://everythinghomedesigns.com/
To learn more about this project, see here: https://everythinghomedesigns.com/portfolio/carmel-basement-renovation

Original built in bookshelves got a makeover with bright teal and white paint colors. Shiplap was added to the basement wall as a coastal accent.
Bild på en mellanstor maritim källare ovan mark, med ett spelrum, flerfärgade väggar, klinkergolv i keramik, en öppen hörnspis och brunt golv
Bild på en mellanstor maritim källare ovan mark, med ett spelrum, flerfärgade väggar, klinkergolv i keramik, en öppen hörnspis och brunt golv

The only thing more depressing than a dark basement is a beige on beige basement in the Pacific Northwest. With the global pandemic raging on, my clients were looking to add extra livable space in their home with a home office and workout studio. Our goal was to make this space feel like you're connected to nature and fun social activities that were once a main part of our lives. We used color, naturescapes and soft textures to turn this basement from bland beige to fun, warm and inviting.
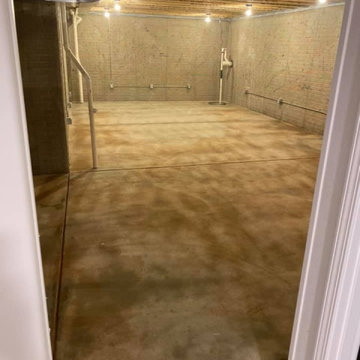
Basement Arcade/Gameroom custom Epoxy floors with custom glitter mix and splatter UV paint walls.
Bild på en mycket stor funkis källare utan ingång, med ett spelrum, flerfärgade väggar, betonggolv och flerfärgat golv
Bild på en mycket stor funkis källare utan ingång, med ett spelrum, flerfärgade väggar, betonggolv och flerfärgat golv

The use of bulkhead details throughout the space allows for further division between the office, music, tv and games areas. The wall niches, lighting, paint and wallpaper, were all choices made to draw the eye around the space while still visually linking the separated areas together.
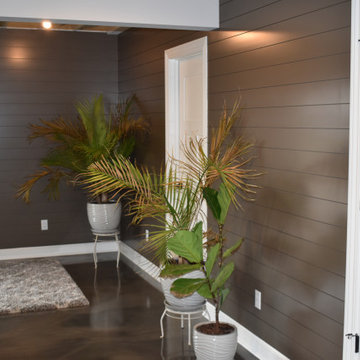
Entire basement finish-out project for new home
Inredning av en klassisk stor källare ovan mark, med ett spelrum, flerfärgade väggar, betonggolv och flerfärgat golv
Inredning av en klassisk stor källare ovan mark, med ett spelrum, flerfärgade väggar, betonggolv och flerfärgat golv
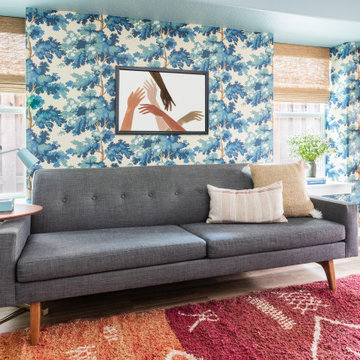
The only thing more depressing than a dark basement is a beige on beige basement in the Pacific Northwest. With the global pandemic raging on, my clients were looking to add extra livable space in their home with a home office and workout studio. Our goal was to make this space feel like you're connected to nature and fun social activities that were once a main part of our lives. We used color, naturescapes and soft textures to turn this basement from bland beige to fun, warm and inviting.
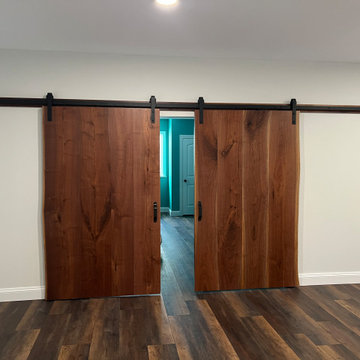
This project converted an unfinished basement into an exquisite space. By adding a large set of windows, natural light makes the space feel less like a basement. Amenities include a bedroom with 8’ wide live edge barn doors. These doors are a stunning focal point and tie in with the live edge bar top. Shelves for the owner’s beer can collection, a poker table, custom bar and kitchen area with concrete countertops makes for a great place to be. A built-in gas fireplace complete with a flatscreen TV complete the package. This creates a stunning space for the investment.
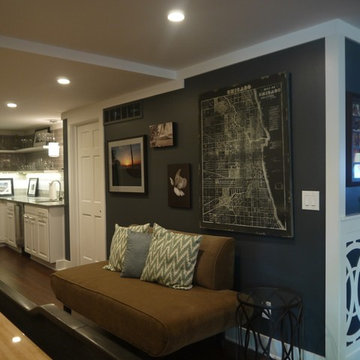
J. Day Staging and Design
Idéer för en mycket stor klassisk källare, med ett spelrum, flerfärgade väggar och mörkt trägolv
Idéer för en mycket stor klassisk källare, med ett spelrum, flerfärgade väggar och mörkt trägolv
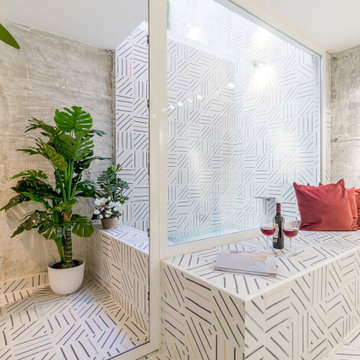
Idéer för en stor modern källare utan ingång, med ett spelrum, flerfärgade väggar, klinkergolv i porslin och flerfärgat golv
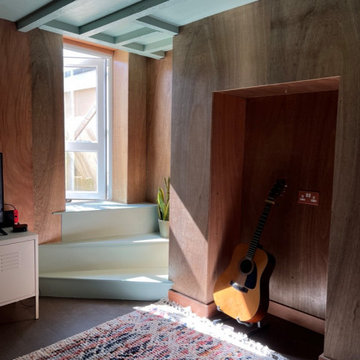
Conversion of a cellar into a habitable room.
Exempel på en liten källare, med ett spelrum, flerfärgade väggar, korkgolv och brunt golv
Exempel på en liten källare, med ett spelrum, flerfärgade väggar, korkgolv och brunt golv
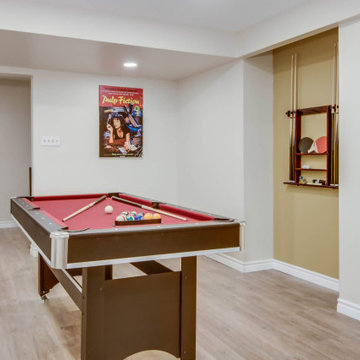
Modern inredning av en stor källare utan fönster, med ett spelrum, flerfärgade väggar, vinylgolv och brunt golv
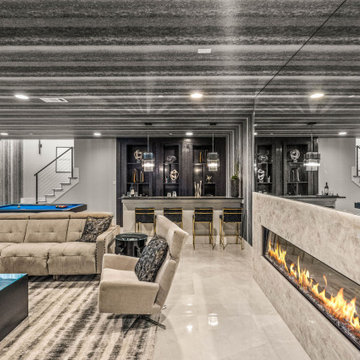
Inspiration för stora moderna källare utan fönster, med ett spelrum, flerfärgade väggar, klinkergolv i keramik, en bred öppen spis och beiget golv
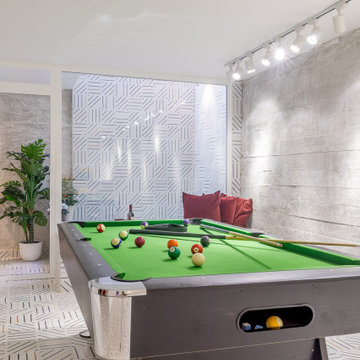
Inspiration för stora moderna källare utan ingång, med ett spelrum, flerfärgade väggar, klinkergolv i porslin och flerfärgat golv
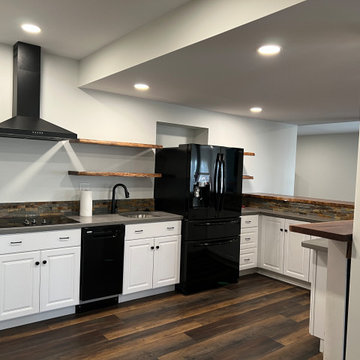
This project converted an unfinished basement into an exquisite space. By adding a large set of windows, natural light makes the space feel less like a basement. Amenities include a bedroom with 8’ wide live edge barn doors. These doors are a stunning focal point and tie in with the live edge bar top. Shelves for the owner’s beer can collection, a poker table, custom bar and kitchen area with concrete countertops makes for a great place to be. A built-in gas fireplace complete with a flatscreen TV complete the package. This creates a stunning space for the investment.
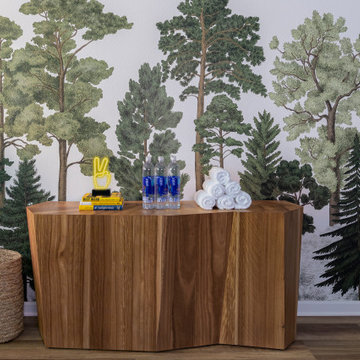
The only thing more depressing than a dark basement is a beige on beige basement in the Pacific Northwest. With the global pandemic raging on, my clients were looking to add extra livable space in their home with a home office and workout studio. Our goal was to make this space feel like you're connected to nature and fun social activities that were once a main part of our lives. We used color, naturescapes and soft textures to turn this basement from bland beige to fun, warm and inviting.
44 foton på källare, med ett spelrum och flerfärgade väggar
1
