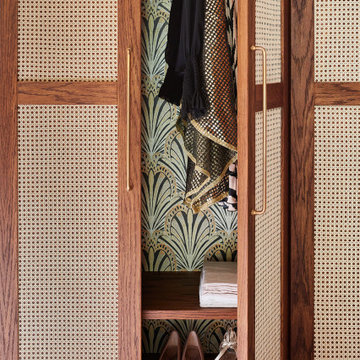1 569 foton på källare, med gröna väggar och flerfärgade väggar
Sortera efter:
Budget
Sortera efter:Populärt i dag
1 - 20 av 1 569 foton
Artikel 1 av 3

Klassisk inredning av en liten källare utan ingång, med flerfärgade väggar, klinkergolv i porslin och beiget golv

This 4,500 sq ft basement in Long Island is high on luxe, style, and fun. It has a full gym, golf simulator, arcade room, home theater, bar, full bath, storage, and an entry mud area. The palette is tight with a wood tile pattern to define areas and keep the space integrated. We used an open floor plan but still kept each space defined. The golf simulator ceiling is deep blue to simulate the night sky. It works with the room/doors that are integrated into the paneling — on shiplap and blue. We also added lights on the shuffleboard and integrated inset gym mirrors into the shiplap. We integrated ductwork and HVAC into the columns and ceiling, a brass foot rail at the bar, and pop-up chargers and a USB in the theater and the bar. The center arm of the theater seats can be raised for cuddling. LED lights have been added to the stone at the threshold of the arcade, and the games in the arcade are turned on with a light switch.
---
Project designed by Long Island interior design studio Annette Jaffe Interiors. They serve Long Island including the Hamptons, as well as NYC, the tri-state area, and Boca Raton, FL.
For more about Annette Jaffe Interiors, click here:
https://annettejaffeinteriors.com/
To learn more about this project, click here:
https://annettejaffeinteriors.com/basement-entertainment-renovation-long-island/

Photographer: Bob Narod
Bild på en stor vintage källare utan ingång, med brunt golv, laminatgolv och flerfärgade väggar
Bild på en stor vintage källare utan ingång, med brunt golv, laminatgolv och flerfärgade väggar
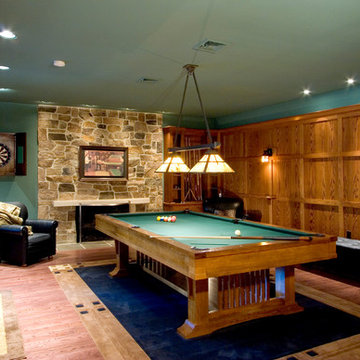
Idéer för att renovera en mellanstor amerikansk källare ovan mark, med gröna väggar, mellanmörkt trägolv, en standard öppen spis och en spiselkrans i sten

Huge basement in this beautiful home that got a face lift with new home gym/sauna room, home office, sitting room, wine cellar, lego room, fireplace and theater!

The homeowners had a very specific vision for their large daylight basement. To begin, Neil Kelly's team, led by Portland Design Consultant Fabian Genovesi, took down numerous walls to completely open up the space, including the ceilings, and removed carpet to expose the concrete flooring. The concrete flooring was repaired, resurfaced and sealed with cracks in tact for authenticity. Beams and ductwork were left exposed, yet refined, with additional piping to conceal electrical and gas lines. Century-old reclaimed brick was hand-picked by the homeowner for the east interior wall, encasing stained glass windows which were are also reclaimed and more than 100 years old. Aluminum bar-top seating areas in two spaces. A media center with custom cabinetry and pistons repurposed as cabinet pulls. And the star of the show, a full 4-seat wet bar with custom glass shelving, more custom cabinetry, and an integrated television-- one of 3 TVs in the space. The new one-of-a-kind basement has room for a professional 10-person poker table, pool table, 14' shuffleboard table, and plush seating.
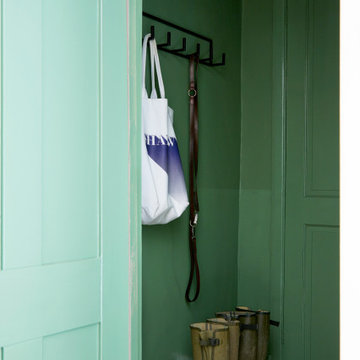
The boot room, painted with half height gloss green walls for practicality and impact.
Idéer för en liten klassisk källare, med gröna väggar
Idéer för en liten klassisk källare, med gröna väggar

Modern inredning av en stor källare utan ingång, med flerfärgade väggar, heltäckningsmatta, en hängande öppen spis, en spiselkrans i sten och flerfärgat golv
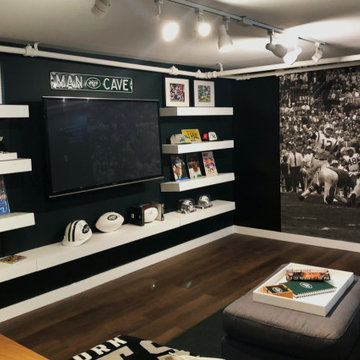
As seen on CBS's Jet Life, designed by Kenia Lama Marta Deptula, and Ashley Berdan, the designers teamed up with the NY Jets to design a fancave makeover for one lucky fan!
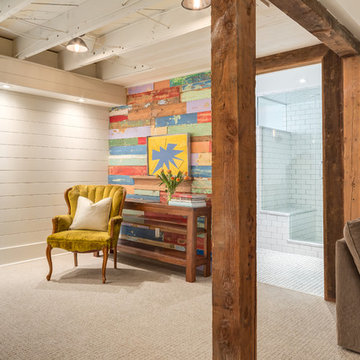
Harnessing this antique barn board in it original colours is the soul of this basement space. In the centre of the photo you can see into the glorious new bathroom with glass surround shower and subway tiling throughout.

Exempel på en stor klassisk källare utan fönster, med flerfärgade väggar, mörkt trägolv, brunt golv, en spiselkrans i trä och en bred öppen spis

This fun rec-room features storage and display for all of the kids' legos as well as a wall clad with toy boxes
Exempel på en liten modern källare utan fönster, med ett spelrum, flerfärgade väggar, heltäckningsmatta och grått golv
Exempel på en liten modern källare utan fönster, med ett spelrum, flerfärgade väggar, heltäckningsmatta och grått golv

Liadesign
Idéer för stora skandinaviska källare utan fönster, med flerfärgade väggar, ljust trägolv, en bred öppen spis och en spiselkrans i gips
Idéer för stora skandinaviska källare utan fönster, med flerfärgade väggar, ljust trägolv, en bred öppen spis och en spiselkrans i gips

Idéer för en liten modern källare utan ingång, med gröna väggar, heltäckningsmatta, en standard öppen spis, en spiselkrans i tegelsten och grått golv

Exempel på en mellanstor klassisk källare utan ingång, med gröna väggar, ljust trägolv, en standard öppen spis och en spiselkrans i tegelsten
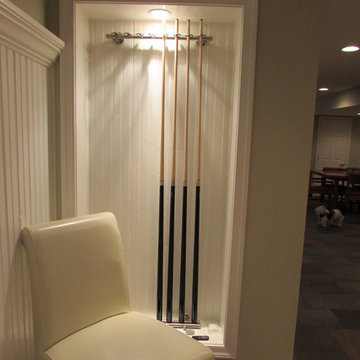
Talon Construction basement remodel
Foto på en stor vintage källare ovan mark, med gröna väggar och klinkergolv i keramik
Foto på en stor vintage källare ovan mark, med gröna väggar och klinkergolv i keramik
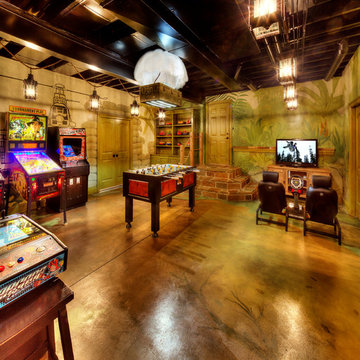
James Maidhof Photography
Inredning av en stor källare ovan mark, med gröna väggar och betonggolv
Inredning av en stor källare ovan mark, med gröna väggar och betonggolv

While the light from Overstock and fun chair add style to this space, the Woodland Green (Benjamin Moore) painted cabinets provide so much function by providing hidden storage for entertaining pieces and overflow pantry items.

The homeowners had a very specific vision for their large daylight basement. To begin, Neil Kelly's team, led by Portland Design Consultant Fabian Genovesi, took down numerous walls to completely open up the space, including the ceilings, and removed carpet to expose the concrete flooring. The concrete flooring was repaired, resurfaced and sealed with cracks in tact for authenticity. Beams and ductwork were left exposed, yet refined, with additional piping to conceal electrical and gas lines. Century-old reclaimed brick was hand-picked by the homeowner for the east interior wall, encasing stained glass windows which were are also reclaimed and more than 100 years old. Aluminum bar-top seating areas in two spaces. A media center with custom cabinetry and pistons repurposed as cabinet pulls. And the star of the show, a full 4-seat wet bar with custom glass shelving, more custom cabinetry, and an integrated television-- one of 3 TVs in the space. The new one-of-a-kind basement has room for a professional 10-person poker table, pool table, 14' shuffleboard table, and plush seating.
1 569 foton på källare, med gröna väggar och flerfärgade väggar
1
