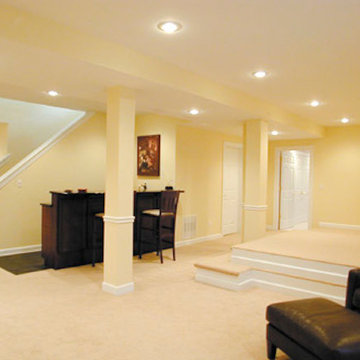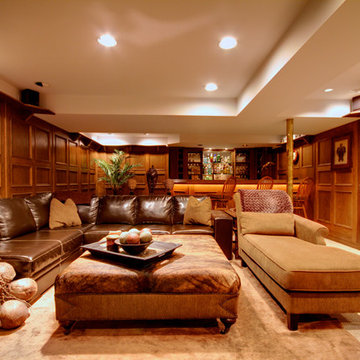1 637 foton på källare, med bruna väggar och gula väggar
Sortera efter:
Budget
Sortera efter:Populärt i dag
1 - 20 av 1 637 foton
Artikel 1 av 3

LUXUDIO
Bild på en stor industriell källare utan fönster, med bruna väggar, betonggolv och flerfärgat golv
Bild på en stor industriell källare utan fönster, med bruna väggar, betonggolv och flerfärgat golv

Basement family room with built-in home bar, lounge area, and pool table area.
Inspiration för en stor vintage källare, med en hemmabar, bruna väggar, mörkt trägolv och brunt golv
Inspiration för en stor vintage källare, med en hemmabar, bruna väggar, mörkt trägolv och brunt golv

Foto på en mellanstor industriell källare ovan mark, med bruna väggar, laminatgolv och brunt golv
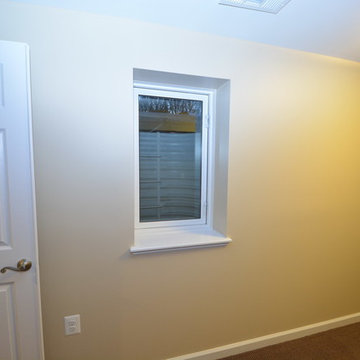
Idéer för en stor klassisk källare ovan mark, med gula väggar, heltäckningsmatta och brunt golv
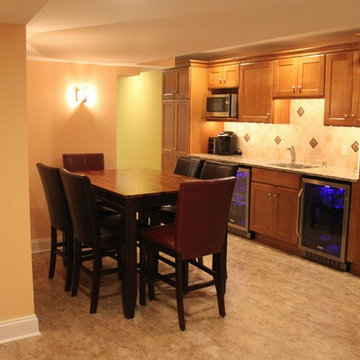
Basement Kitchen and Dining Area
Inspiration för en mellanstor vintage källare utan fönster, med gula väggar, vinylgolv och beiget golv
Inspiration för en mellanstor vintage källare utan fönster, med gula väggar, vinylgolv och beiget golv
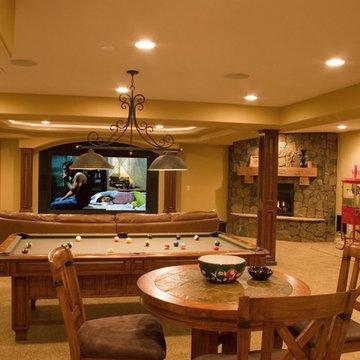
Photo By: Brothers Construction
Idéer för en stor klassisk källare ovan mark, med gula väggar, heltäckningsmatta, en öppen hörnspis och en spiselkrans i sten
Idéer för en stor klassisk källare ovan mark, med gula väggar, heltäckningsmatta, en öppen hörnspis och en spiselkrans i sten
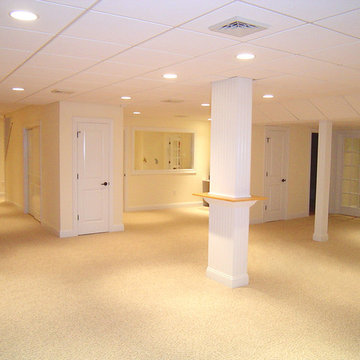
A&E Construction
Inspiration för en stor vintage källare utan fönster, med gula väggar och heltäckningsmatta
Inspiration för en stor vintage källare utan fönster, med gula väggar och heltäckningsmatta
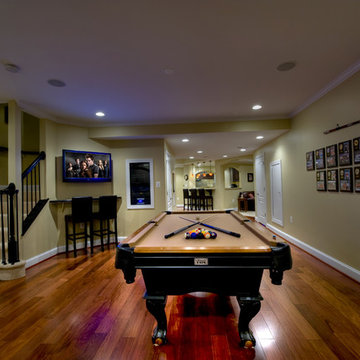
The unique layout of the basement floorplan creates room for a dedicated pool area, bar with seating, media area with couch and fireplace, theatre room, and a small office.
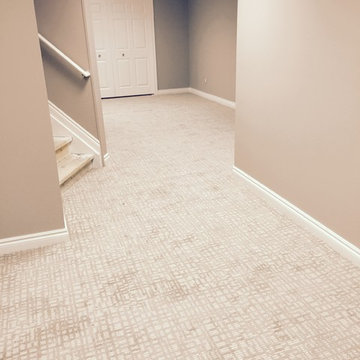
Glen Arbor carpet in Rocky Shore
STAINMASTER Pet Protect collection by Dixie Home
Foto på en mellanstor funkis källare utan fönster, med bruna väggar och heltäckningsmatta
Foto på en mellanstor funkis källare utan fönster, med bruna väggar och heltäckningsmatta

Inspiration för en mellanstor shabby chic-inspirerad källare ovan mark, med bruna väggar, mellanmörkt trägolv, en standard öppen spis, en spiselkrans i tegelsten och brunt golv

Idéer för en mellanstor rustik källare utan fönster, med bruna väggar, betonggolv och beiget golv

This client wanted their Terrace Level to be comprised of the warm finishes and colors found in a true Tuscan home. Basement was completely unfinished so once we space planned for all necessary areas including pre-teen media area and game room, adult media area, home bar and wine cellar guest suite and bathroom; we started selecting materials that were authentic and yet low maintenance since the entire space opens to an outdoor living area with pool. The wood like porcelain tile used to create interest on floors was complimented by custom distressed beams on the ceilings. Real stucco walls and brick floors lit by a wrought iron lantern create a true wine cellar mood. A sloped fireplace designed with brick, stone and stucco was enhanced with the rustic wood beam mantle to resemble a fireplace seen in Italy while adding a perfect and unexpected rustic charm and coziness to the bar area. Finally decorative finishes were applied to columns for a layered and worn appearance. Tumbled stone backsplash behind the bar was hand painted for another one of a kind focal point. Some other important features are the double sided iron railed staircase designed to make the space feel more unified and open and the barrel ceiling in the wine cellar. Carefully selected furniture and accessories complete the look.

Stone accentuated by innovative design compliment this Parker Basement finish. Designed to satisfy the client's goal of a mountain cabin "at home" this well appointed basement hits every requirement for the stay-cation.
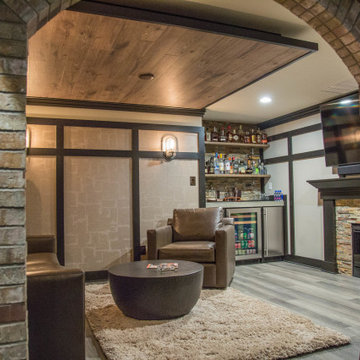
Our in-house design staff took this unfinished basement from sparse to stylish speak-easy complete with a fireplace, wine & bourbon bar and custom humidor.

Rustik inredning av en stor källare utan fönster, med bruna väggar, laminatgolv och brunt golv

Rob Schwerdt
Foto på en rustik källare, med bruna väggar, heltäckningsmatta och grått golv
Foto på en rustik källare, med bruna väggar, heltäckningsmatta och grått golv
1 637 foton på källare, med bruna väggar och gula väggar
1


