1 722 foton på källare, med gröna väggar och gula väggar
Sortera efter:
Budget
Sortera efter:Populärt i dag
1 - 20 av 1 722 foton
Artikel 1 av 3

With a custom upholstered banquette in a rich green fabric surrounded by geometric trellis pattern millwork, this spot is perfect for gathering with family or friends. With a peak of Schumacher wallpaper on the ceiling, lights by Circa Lighting and family heirloom taxidermy, this space is full of sophistication and interest.
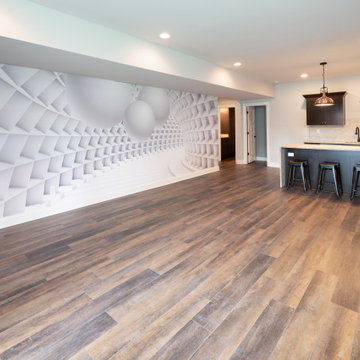
Idéer för en amerikansk källare ovan mark, med en hemmabar, gröna väggar, mellanmörkt trägolv och brunt golv
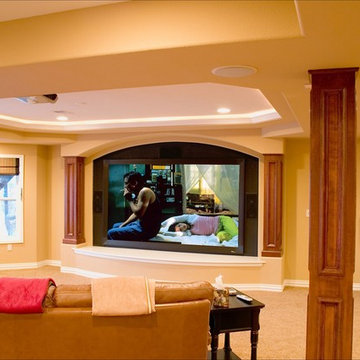
Photo By: Brothers Construction
Exempel på en stor klassisk källare ovan mark, med gula väggar, heltäckningsmatta, en öppen hörnspis och en spiselkrans i sten
Exempel på en stor klassisk källare ovan mark, med gula väggar, heltäckningsmatta, en öppen hörnspis och en spiselkrans i sten
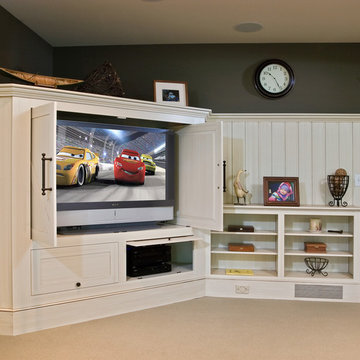
Media storage in the basement recreation room
Scott Bergmann Photography
Inspiration för mellanstora klassiska källare ovan mark, med gröna väggar, heltäckningsmatta, en standard öppen spis och en spiselkrans i sten
Inspiration för mellanstora klassiska källare ovan mark, med gröna väggar, heltäckningsmatta, en standard öppen spis och en spiselkrans i sten
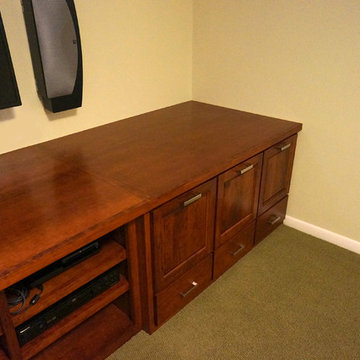
Photos by Greg Schmidt
Inspiration för mellanstora klassiska källare utan ingång, med gula väggar och heltäckningsmatta
Inspiration för mellanstora klassiska källare utan ingång, med gula väggar och heltäckningsmatta
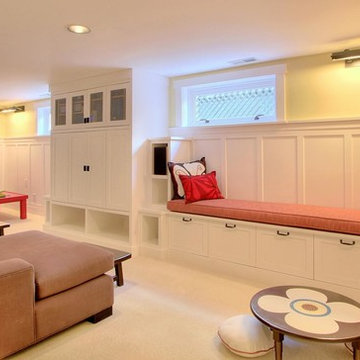
Idéer för att renovera en mellanstor amerikansk källare utan ingång, med gula väggar

Klassisk inredning av en stor källare utan ingång, med en hemmabar, gröna väggar, mörkt trägolv, en standard öppen spis, en spiselkrans i trä och brunt golv
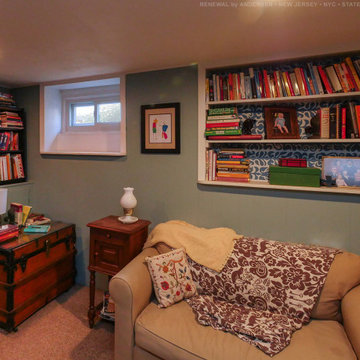
Relaxed finished basement with new sliding basement window we installed. This new window helps brings added energy efficiency to the space, while providing natural light to an other dark lower level. Get started replacing your windows with Renewal by Andersen of New Jersey, New York City, The Bronx and Staten Island.
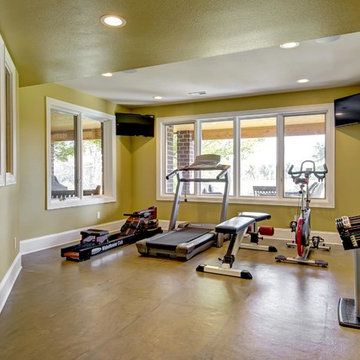
©Finished Basement Company
Inspiration för stora klassiska källare ovan mark, med gröna väggar, vinylgolv och brunt golv
Inspiration för stora klassiska källare ovan mark, med gröna väggar, vinylgolv och brunt golv

Here's one of our most recent projects that was completed in 2011. This client had just finished a major remodel of their house in 2008 and were about to enjoy Christmas in their new home. At the time, Seattle was buried under several inches of snow (a rarity for us) and the entire region was paralyzed for a few days waiting for the thaw. Our client decided to take advantage of this opportunity and was in his driveway sledding when a neighbor rushed down the drive yelling that his house was on fire. Unfortunately, the house was already engulfed in flames. Equally unfortunate was the snowstorm and the delay it caused the fire department getting to the site. By the time they arrived, the house and contents were a total loss of more than $2.2 million.
Our role in the reconstruction of this home was two-fold. The first year of our involvement was spent working with a team of forensic contractors gutting the house, cleansing it of all particulate matter, and then helping our client negotiate his insurance settlement. Once we got over these hurdles, the design work and reconstruction started. Maintaining the existing shell, we reworked the interior room arrangement to create classic great room house with a contemporary twist. Both levels of the home were opened up to take advantage of the waterfront views and flood the interiors with natural light. On the lower level, rearrangement of the walls resulted in a tripling of the size of the family room while creating an additional sitting/game room. The upper level was arranged with living spaces bookended by the Master Bedroom at one end the kitchen at the other. The open Great Room and wrap around deck create a relaxed and sophisticated living and entertainment space that is accentuated by a high level of trim and tile detail on the interior and by custom metal railings and light fixtures on the exterior.
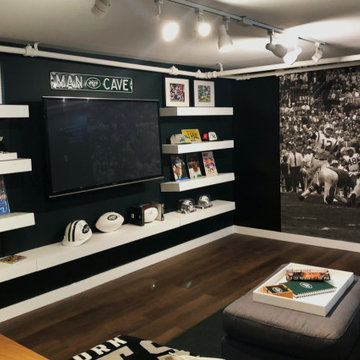
As seen on CBS's Jet Life, designed by Kenia Lama Marta Deptula, and Ashley Berdan, the designers teamed up with the NY Jets to design a fancave makeover for one lucky fan!
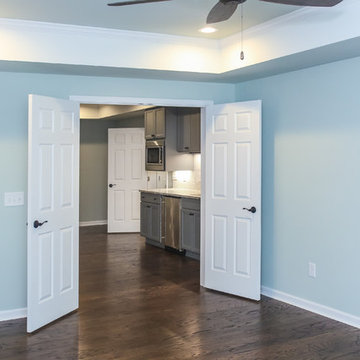
Finished basement looking into kitchenette area
Idéer för att renovera en stor funkis källare ovan mark, med gröna väggar, mörkt trägolv och brunt golv
Idéer för att renovera en stor funkis källare ovan mark, med gröna väggar, mörkt trägolv och brunt golv

The space under the basement stairs was opened up to create a niche with built-in drawers and a bench top perfectly sized for a twin mattress. A recessed bookshelf, extendable sconce, and a nearby outlet complete the mini-refuge.
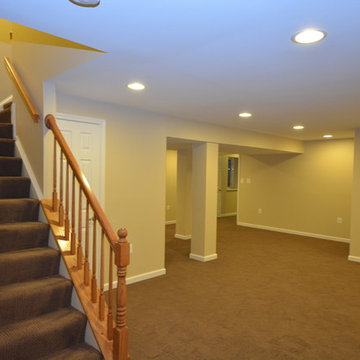
Idéer för att renovera en stor vintage källare ovan mark, med gula väggar, heltäckningsmatta och brunt golv

Simple finishing touches like polished concrete and dark painted ceiling help this basement family room feel stylish and finished. Design by Kristyn Bester. Photo by Photo Art Portraits
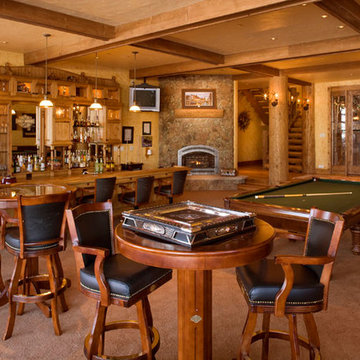
Exempel på en stor rustik källare utan ingång, med gula väggar, heltäckningsmatta, en standard öppen spis och en spiselkrans i sten
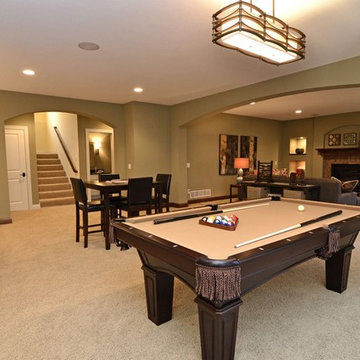
Inspiration för klassiska källare utan fönster, med gröna väggar, heltäckningsmatta och en standard öppen spis
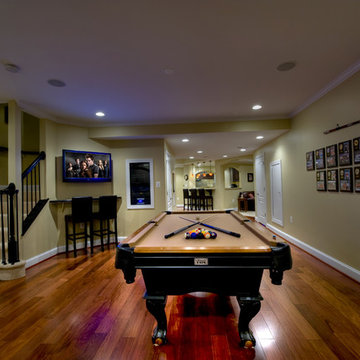
The unique layout of the basement floorplan creates room for a dedicated pool area, bar with seating, media area with couch and fireplace, theatre room, and a small office.
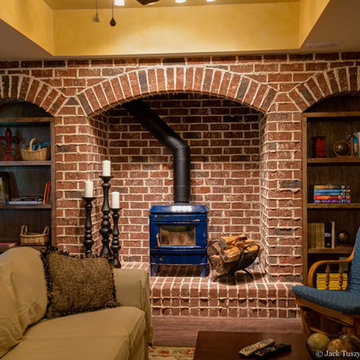
Brick and mortar, wood burning fireplace, trey ceiling, Stained bookcases
Inspiration för en stor rustik källare utan fönster, med en öppen vedspis, en spiselkrans i tegelsten, gula väggar och mörkt trägolv
Inspiration för en stor rustik källare utan fönster, med en öppen vedspis, en spiselkrans i tegelsten, gula väggar och mörkt trägolv

Our clients wanted a speakeasy vibe for their basement as they love to entertain. We achieved this look/feel with the dark moody paint color matched with the brick accent tile and beams. The clients have a big family, love to host and also have friends and family from out of town! The guest bedroom and bathroom was also a must for this space - they wanted their family and friends to have a beautiful and comforting stay with everything they would need! With the bathroom we did the shower with beautiful white subway tile. The fun LED mirror makes a statement with the custom vanity and fixtures that give it a pop. We installed the laundry machine and dryer in this space as well with some floating shelves. There is a booth seating and lounge area plus the seating at the bar area that gives this basement plenty of space to gather, eat, play games or cozy up! The home bar is great for any gathering and the added bedroom and bathroom make this the basement the perfect space!
1 722 foton på källare, med gröna väggar och gula väggar
1