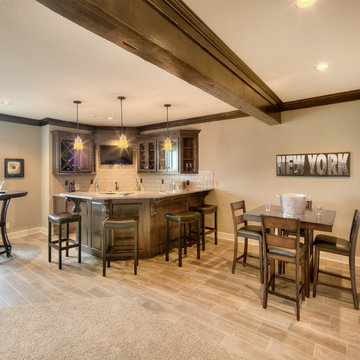323 foton på källare, med grå väggar och klinkergolv i keramik
Sortera efter:
Budget
Sortera efter:Populärt i dag
1 - 20 av 323 foton
Artikel 1 av 3
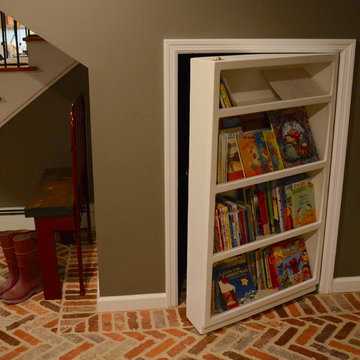
Cheri Beard Photography
Inredning av en amerikansk mellanstor källare ovan mark, med grå väggar, klinkergolv i keramik och rött golv
Inredning av en amerikansk mellanstor källare ovan mark, med grå väggar, klinkergolv i keramik och rött golv

To obtain sources, copy and paste this link into your browser.
https://www.arlingtonhomeinteriors.com/retro-retreat
Photographer: Stacy Zarin-Goldberg

Cipher Imaging
Inspiration för klassiska källare, med grå väggar och klinkergolv i keramik
Inspiration för klassiska källare, med grå väggar och klinkergolv i keramik
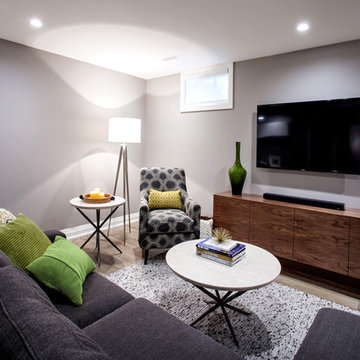
Contemporary monochromatic recreation room with a pop of green! Nat Caron Photography
Idéer för funkis källare, med grå väggar och klinkergolv i keramik
Idéer för funkis källare, med grå väggar och klinkergolv i keramik
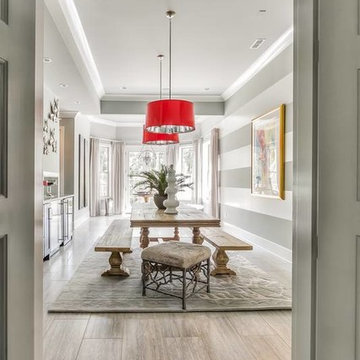
Marty Paoletta, ProMedia Tours
Inredning av en klassisk källare, med grå väggar och klinkergolv i keramik
Inredning av en klassisk källare, med grå väggar och klinkergolv i keramik
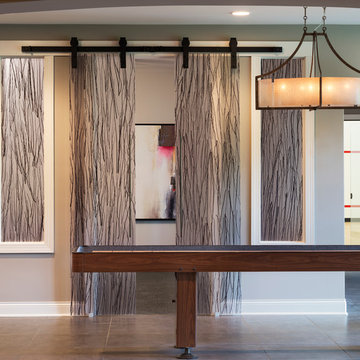
Landmark Photography - Jim Krueger
Inspiration för en mycket stor vintage källare ovan mark, med grå väggar och klinkergolv i keramik
Inspiration för en mycket stor vintage källare ovan mark, med grå väggar och klinkergolv i keramik
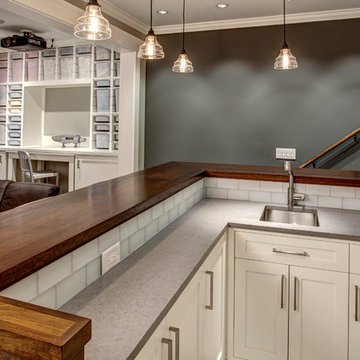
In this basement with 9'0" ceilings (achieved by digging down during this whole-house remodel), the owners have a home bar and a truly incredible custom lego storage system. The craftsmanship here is careful and painstaking: look how the wooden bar counter flows into the stair tread. Look how the built-in storage perfectly houses each individual lego bin. The ceiling-mounted projector points at a drop down tv screen on the opposite wall. Architectural design by Board & Vellum. Photo by John G. Wilbanks.

A comfortable and contemporary family room that accommodates a family's two active teenagers and their friends as well as intimate adult gatherings. Fireplace flanked by natural grass cloth wallpaper warms the space and invites friends to open the sleek sleeper sofa and spend the night.
Stephani Buchman Photography
www.stephanibuchmanphotgraphy.com
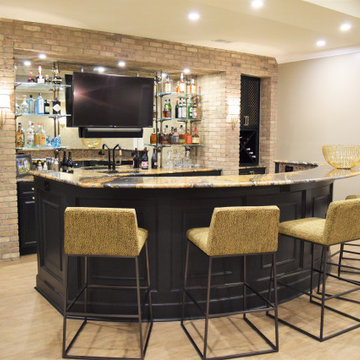
When my long-time clients were ready to start their full basement remodel project, they came to me with a clear vision of what the finished design would look like. Rich textures, dramatic colors, and luxe finishes create a modern yet elegant entertaining space.
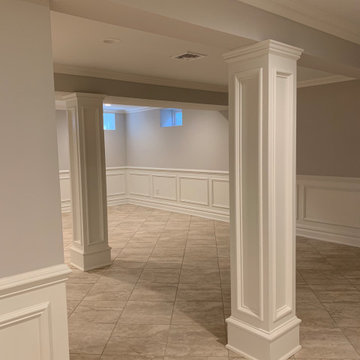
Idéer för stora vintage källare, med grå väggar, klinkergolv i keramik och beiget golv

This beautiful home in Brandon recently completed the basement. The husband loves to golf, hence they put a golf simulator in the basement, two bedrooms, guest bathroom and an awesome wet bar with walk-in wine cellar. Our design team helped this homeowner select Cambria Roxwell quartz countertops for the wet bar and Cambria Swanbridge for the guest bathroom vanity. Even the stainless steel pegs that hold the wine bottles and LED changing lights in the wine cellar we provided.
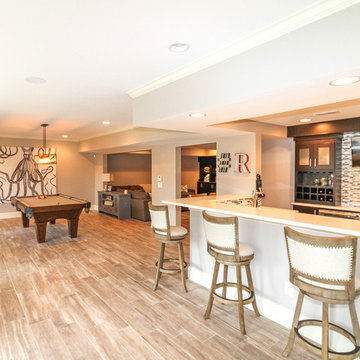
Game room and kitchenette in a walkout basement with lake front views. Photos by Frick Fotos
Idéer för att renovera en mellanstor vintage källare ovan mark, med grå väggar och klinkergolv i keramik
Idéer för att renovera en mellanstor vintage källare ovan mark, med grå väggar och klinkergolv i keramik

This newer home had a basement with a blank slate. We started with one very fun bar stool and designed the room to fit. Extra style with the soffit really defines the space, glass front cabinetry to show off a collection, and add great lighting and some mirrors and you have the bling. Base cabinets are all about function with separate beverage and wine refrigerators, dishwasher, microwave and ice maker. Bling meets true functionality.
photos by Terry Farmer Photography
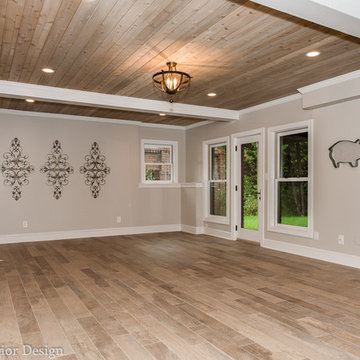
Cal Mitchner
Idéer för en mycket stor klassisk källare, med grå väggar och klinkergolv i keramik
Idéer för en mycket stor klassisk källare, med grå väggar och klinkergolv i keramik
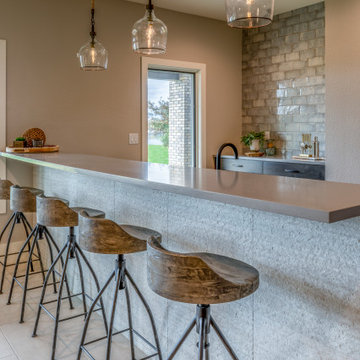
Basement bar area with feature tile wall, stained wood cabinets and grey quartz countertops.
Inspiration för en mellanstor maritim källare ovan mark, med grå väggar, klinkergolv i keramik och grått golv
Inspiration för en mellanstor maritim källare ovan mark, med grå väggar, klinkergolv i keramik och grått golv
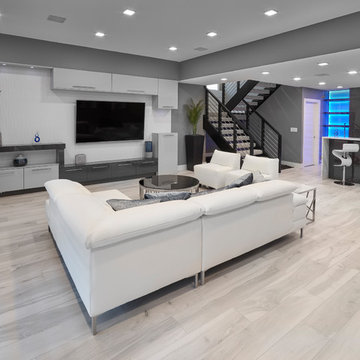
This isnt even the theatre room - this is a great entertaining space in the walk out basement. Bar with blue mood lighting. Led lights, tile floow with hydronic infloor heating
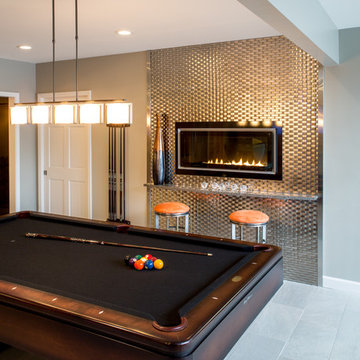
The billiards area of the recreational basement has Stone Peak ceramic tile from the Quartzite collection in Lime. The wall is Cuirassier Brushed Silver steel tile. The counter is Cambria quartz in Minera. The light above the pool table is Exos Wave by Hubbardton Forge. The fireplace is a Cosmo EcoSmart Torch.
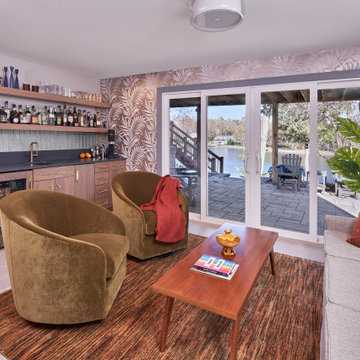
© Lassiter Photography | ReVision Design/Remodeling | ReVisionCharlotte.com
Inspiration för en mellanstor retro källare ovan mark, med en hemmabar, grå väggar, klinkergolv i keramik och grått golv
Inspiration för en mellanstor retro källare ovan mark, med en hemmabar, grå väggar, klinkergolv i keramik och grått golv
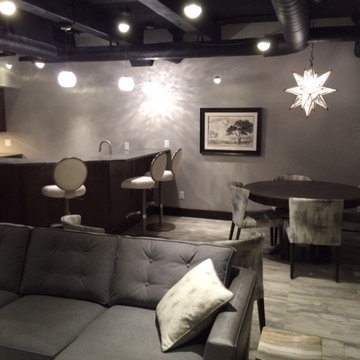
For this basement remodel, we added a corner wet bar, with sink, mini fridge, and cabinets. Here you can see the open ceiling, pendant lighting, and tile floor.
323 foton på källare, med grå väggar och klinkergolv i keramik
1
