471 foton på källare, med beige väggar och klinkergolv i porslin
Sortera efter:
Budget
Sortera efter:Populärt i dag
1 - 20 av 471 foton
Artikel 1 av 3
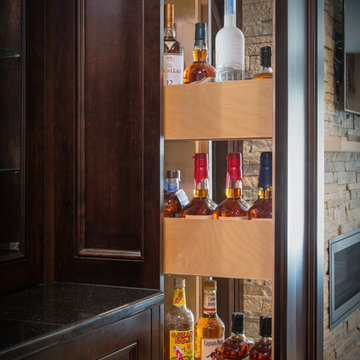
Phoenix Photographic
Idéer för att renovera en stor vintage källare ovan mark, med beige väggar, klinkergolv i porslin, en bred öppen spis, en spiselkrans i sten och brunt golv
Idéer för att renovera en stor vintage källare ovan mark, med beige väggar, klinkergolv i porslin, en bred öppen spis, en spiselkrans i sten och brunt golv

This walkout home is inviting as your enter through eight foot tall doors. The hardwood floor throughout enhances the comfortable spaciousness this home provides with excellent sight lines throughout the main floor. Feel comfortable entertaining both inside and out with a multi-leveled covered patio connected to a game room on the lower level, or run away to your secluded private covered patio off the master bedroom overlooking stunning panoramas of red cliffs and sunsets. You will never be lacking for storage as this home comes fully equipped with two walk-in closets and a storage room in the basement. This beautifully crafted home was built with your family in mind.
Jeremiah Barber
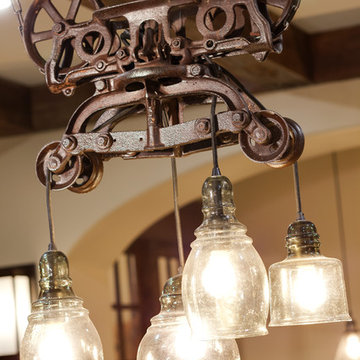
Jon Huelskamp Landmark
Exempel på en stor klassisk källare ovan mark, med beige väggar, klinkergolv i porslin, en standard öppen spis, en spiselkrans i sten och brunt golv
Exempel på en stor klassisk källare ovan mark, med beige väggar, klinkergolv i porslin, en standard öppen spis, en spiselkrans i sten och brunt golv
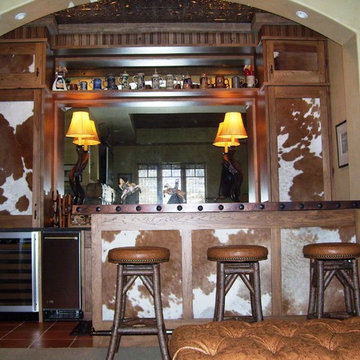
Foto på en mellanstor rustik källare utan fönster, med beige väggar, klinkergolv i porslin och brunt golv

Custom cabinetry is built into this bay window area to create the perfect spot for the budding artist in the family. The basement remodel was designed and built by Meadowlark Design Build in Ann Arbor, Michigan. Photography by Sean Carter.
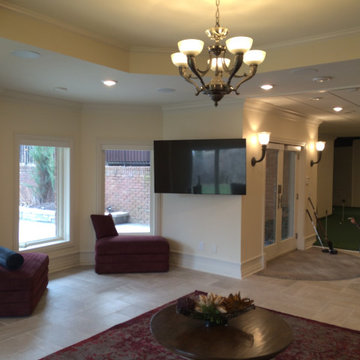
Foto på en mycket stor vintage källare ovan mark, med beige väggar, klinkergolv i porslin och grått golv
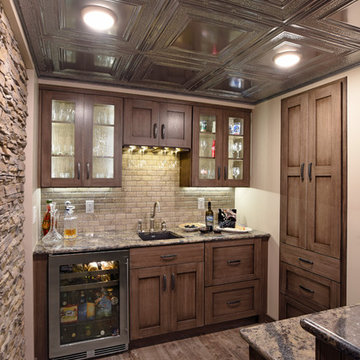
©2016 Daniel Feldkamp, Visual Edge Imaging Studios
Inredning av en klassisk mellanstor källare utan fönster, med beige väggar, klinkergolv i porslin och brunt golv
Inredning av en klassisk mellanstor källare utan fönster, med beige väggar, klinkergolv i porslin och brunt golv
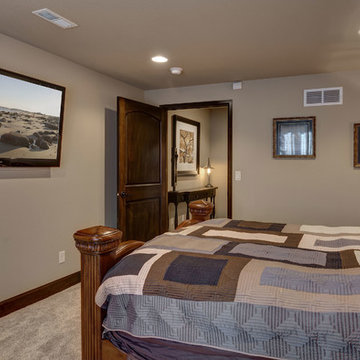
©Finished Basement Company
Exempel på en mellanstor klassisk källare utan ingång, med beige väggar, klinkergolv i porslin och brunt golv
Exempel på en mellanstor klassisk källare utan ingång, med beige väggar, klinkergolv i porslin och brunt golv
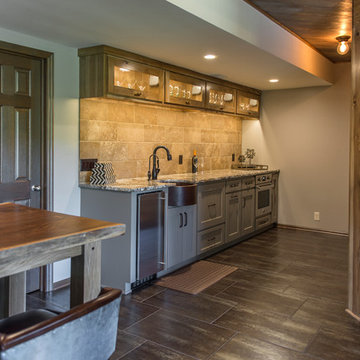
Paula Moser
Inspiration för mellanstora rustika källare ovan mark, med beige väggar och klinkergolv i porslin
Inspiration för mellanstora rustika källare ovan mark, med beige väggar och klinkergolv i porslin
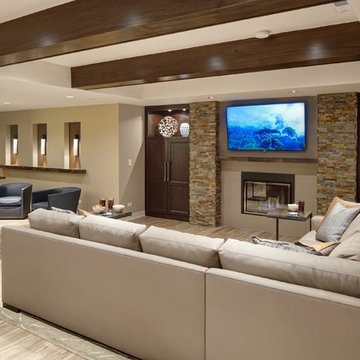
Adjacent to the bar, a living room area was designed with ample amounts of seating for entertaining. Custom built-in cabinets along both sides of the television and fireplace allow for storage and display for the homeowners belongings. By using the same cabinet details and ledger stone as the neighboring bar area, a comfortable flow was created.

Limestone Tile Gas fireplace. Custom Burner, black glass and inset TV.
Exempel på en mellanstor modern källare utan fönster, med beige väggar, klinkergolv i porslin, en standard öppen spis, en spiselkrans i sten och grått golv
Exempel på en mellanstor modern källare utan fönster, med beige väggar, klinkergolv i porslin, en standard öppen spis, en spiselkrans i sten och grått golv
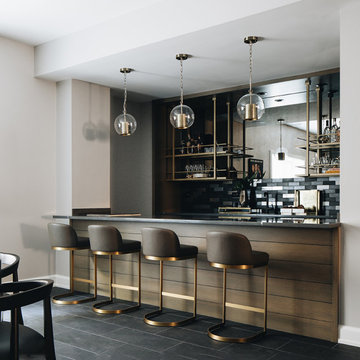
Idéer för att renovera en stor vintage källare, med beige väggar, klinkergolv i porslin och svart golv
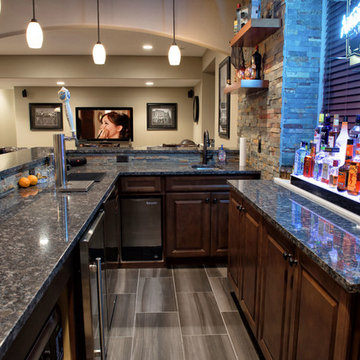
5) 12’ by 7’ L-shaped walk behind wet bar with custom stained and lacquered, recessed paneled, maple/cherry, front bar face, ‘Aristokraft’ raised or recessed panel, cherry base cabinetry (www.aristokraft.com ) with room for owner supplied refrigerator, ice machine, beer tap, etc. and (2) level granite slab countertop (level 1 material allowance with standard edge- http://www.capcotile.com/products/slabs) and 5’ back bar with Aristokraft brand recessed or raised panel cherry base cabinets and upper floating shelves ( http://www.aristokraft.com ) with full height ‘Thin Rock’ genuine stone ‘backsplash’/wall ( https://generalshale.com/products/rock-solid-originals-thin-rock/ ) or mosaic tiled ($8 sq. ft. material allowance) and granite slab back bar countertop (level 1 material allowance- http://www.capcotile.com/products/slabs ), stainless steel under mount entertainment sink and ‘Delta’ - http://www.deltafaucet.com/wps/portal/deltacom/ - brand brushed nickel/rubbed oil bronze entertainment faucet;
6) (2) level, stepped, flooring areas for stadium seating constructed in theater room;
7) Theater room screen area to include: drywall wrapped arched ‘stage’ with painted wood top constructed below recessed arched theater screen space with painted, drywall wrapped ‘columns’ to accommodate owner supplied speakers;
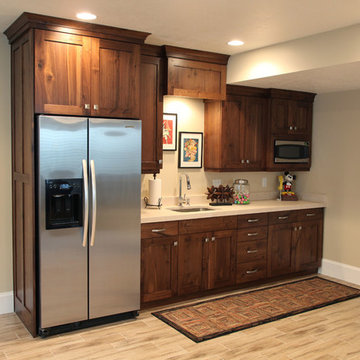
Exempel på en mellanstor klassisk källare utan ingång, med beige väggar och klinkergolv i porslin
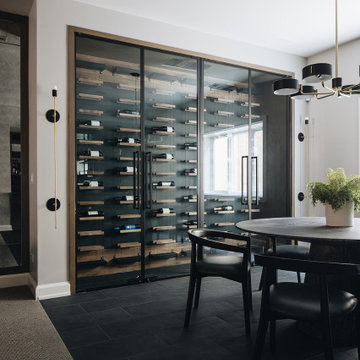
Klassisk inredning av en stor källare, med beige väggar, klinkergolv i porslin och svart golv

Phoenix Photographic
Inspiration för mellanstora moderna källare utan ingång, med beige väggar, klinkergolv i porslin, en bred öppen spis, en spiselkrans i sten och beiget golv
Inspiration för mellanstora moderna källare utan ingång, med beige väggar, klinkergolv i porslin, en bred öppen spis, en spiselkrans i sten och beiget golv
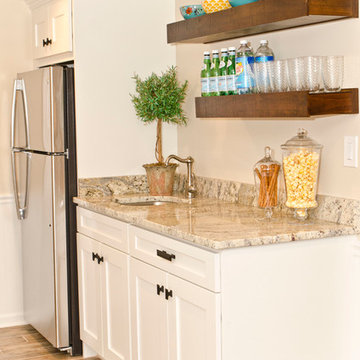
Dana Steinecker Photography, www.danasteineckerphotography.com
Lantlig inredning av en mellanstor källare utan ingång, med beige väggar och klinkergolv i porslin
Lantlig inredning av en mellanstor källare utan ingång, med beige väggar och klinkergolv i porslin

relationship between theater and bar, showing wood grain porcelain tile floor
Craig Thompson, photography
Klassisk inredning av en stor källare, med beige väggar, klinkergolv i porslin, en standard öppen spis, en spiselkrans i sten och beiget golv
Klassisk inredning av en stor källare, med beige väggar, klinkergolv i porslin, en standard öppen spis, en spiselkrans i sten och beiget golv
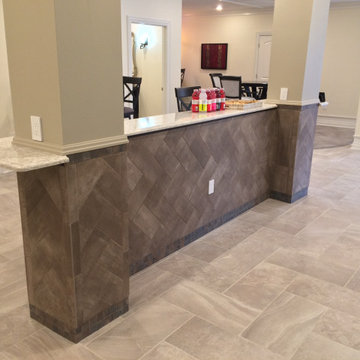
Inredning av en klassisk mycket stor källare ovan mark, med beige väggar, klinkergolv i porslin och grått golv
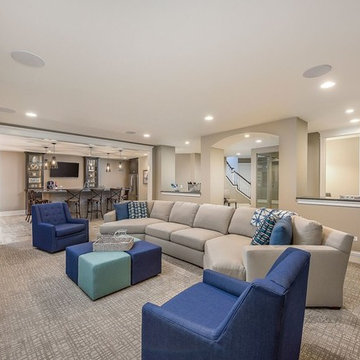
Mariana Sorm P
Idéer för en mellanstor modern källare utan fönster, med beige väggar, klinkergolv i porslin och beiget golv
Idéer för en mellanstor modern källare utan fönster, med beige väggar, klinkergolv i porslin och beiget golv
471 foton på källare, med beige väggar och klinkergolv i porslin
1